Черный, бежевый кабинет – фото дизайна интерьера
Сортировать:
Бюджет
Сортировать:Популярное за сегодня
61 - 80 из 45 571 фото
1 из 3
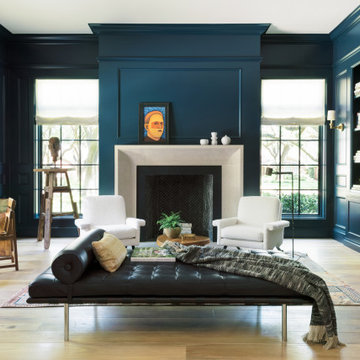
На фото: домашняя библиотека в стиле неоклассика (современная классика) с синими стенами, светлым паркетным полом, стандартным камином и отдельно стоящим рабочим столом
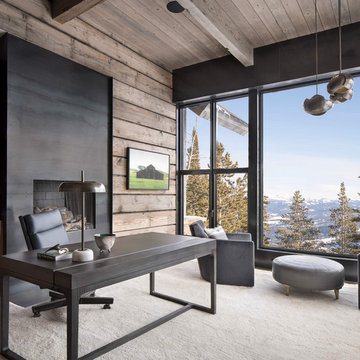
Идея дизайна: кабинет в стиле рустика с стандартным камином, фасадом камина из металла и отдельно стоящим рабочим столом

The family living in this shingled roofed home on the Peninsula loves color and pattern. At the heart of the two-story house, we created a library with high gloss lapis blue walls. The tête-à-tête provides an inviting place for the couple to read while their children play games at the antique card table. As a counterpoint, the open planned family, dining room, and kitchen have white walls. We selected a deep aubergine for the kitchen cabinetry. In the tranquil master suite, we layered celadon and sky blue while the daughters' room features pink, purple, and citrine.
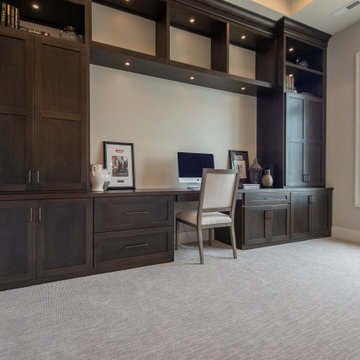
Royaltron carpet is resistant to signs of wear due to the long lasting fibers. Inherently hydrophobic fibers do not absorb moisture making spills and stains easy to remove. Additional properties include anti-microbial and anti-static

На фото: кабинет в классическом стиле с синими стенами, отдельно стоящим рабочим столом и темным паркетным полом без камина с
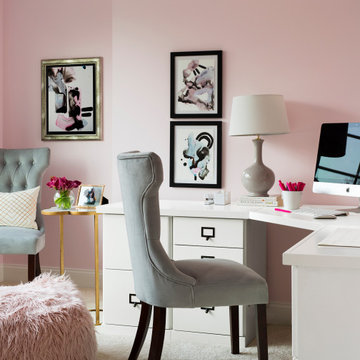
Feminine office painted pink with white desk, gray upholstered chairs, and pink fluffy pouf
Photo by Stacy Zarin Goldberg Photography
Пример оригинального дизайна: кабинет среднего размера в стиле неоклассика (современная классика) с розовыми стенами, ковровым покрытием, бежевым полом и встроенным рабочим столом
Пример оригинального дизайна: кабинет среднего размера в стиле неоклассика (современная классика) с розовыми стенами, ковровым покрытием, бежевым полом и встроенным рабочим столом

Источник вдохновения для домашнего уюта: домашняя библиотека в средиземноморском стиле с бежевыми стенами, паркетным полом среднего тона, стандартным камином, фасадом камина из камня и отдельно стоящим рабочим столом

Идея дизайна: домашняя библиотека в морском стиле с синими стенами, стандартным камином, фасадом камина из кирпича, встроенным рабочим столом и светлым паркетным полом
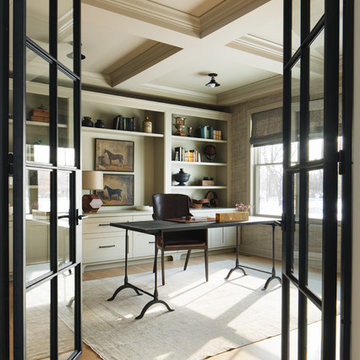
Свежая идея для дизайна: кабинет среднего размера в стиле неоклассика (современная классика) с паркетным полом среднего тона, отдельно стоящим рабочим столом, коричневым полом и серыми стенами - отличное фото интерьера

Источник вдохновения для домашнего уюта: кабинет в стиле неоклассика (современная классика) с серыми стенами, паркетным полом среднего тона, отдельно стоящим рабочим столом и коричневым полом

A long time ago, in a galaxy far, far away…
A returning client wished to create an office environment that would refuel his childhood and current passion: Star Wars. Creating exhibit-style surroundings to incorporate iconic elements from the epic franchise was key to the success for this home office.
A life-sized statue of Harrison Ford’s character Han Solo, a longstanding piece of the homeowner’s collection, is now featured in a custom glass display case is the room’s focal point. The glowing backlit pattern behind the statue is a reference to the floor design shown in the scene featuring Han being frozen in carbonite.
The command center is surrounded by iconic patterns custom-designed in backlit laser-cut metal panels. The exquisite millwork around the room was refinished, and porcelain floor slabs were cut in a pattern to resemble the chess table found on the legendary spaceship Millennium Falcon. A metal-clad fireplace with a hidden television mounting system, an iridescent ceiling treatment, wall coverings designed to add depth, a custom-designed desk made by a local artist, and an Italian rocker chair that appears to be from a galaxy, far, far, away... are all design elements that complete this once-in-a-galaxy home office that would make any Jedi proud.
Photo Credit: David Duncan Livingston
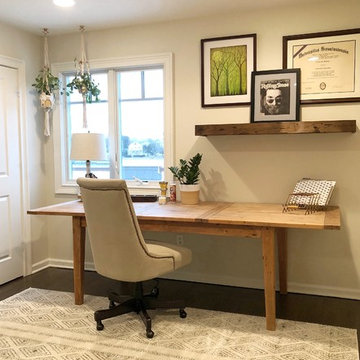
На фото: рабочее место среднего размера в морском стиле с бежевыми стенами, темным паркетным полом, отдельно стоящим рабочим столом и коричневым полом без камина с
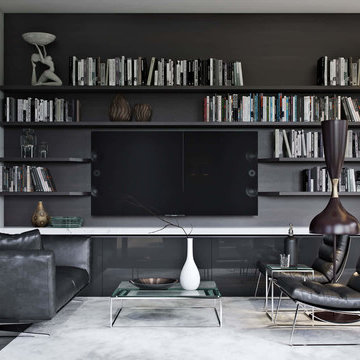
Designer chose classic black and white as dominating colors, and the result looks powerful. We can safely say that no references, sketches or words can capture the impact and sense of focus it creates. Except for some refreshing greenery, there are no pops of bright colors or useless details to distract its owner from his work. “I’m all business and effectiveness”, – the space says to the visitors. In a nutshell, it is visually pleasing and inspires respect.

French Manor
Mission Hills, Kansas
This new Country French Manor style house is located on a one-acre site in Mission Hills, Kansas.
Our design is a traditional 2-story center hall plan with the primary living areas on the first floor, placing the formal living and dining rooms to the front of the house and the informal breakfast and family rooms to the rear with direct access to the brick paved courtyard terrace and pool.
The exterior building materials include oversized hand-made brick with cut limestone window sills and door surrounds and a sawn cedar shingle roofing. The Country French style of the interior of the house is detailed using traditional materials such as handmade terra cotta tile flooring, oak flooring in a herringbone pattern, reclaimed antique hand-hewn wood beams, style and rail wall paneling, Venetian plaster, and handmade iron stair railings.
Interior Design: By Owner
General Contractor: Robert Montgomery Homes, Inc., Leawood, Kansas
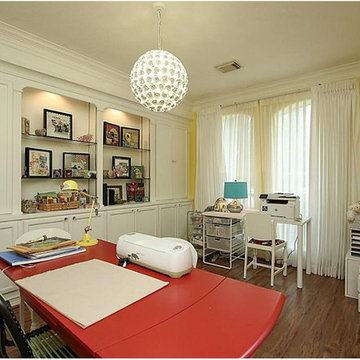
A craft room/office to get away and create with plenty of storage in the custom built-in cabinetry.
На фото: кабинет с местом для рукоделия, желтыми стенами, светлым паркетным полом и отдельно стоящим рабочим столом
На фото: кабинет с местом для рукоделия, желтыми стенами, светлым паркетным полом и отдельно стоящим рабочим столом

Стильный дизайн: кабинет в классическом стиле с паркетным полом среднего тона, стандартным камином, фасадом камина из камня, отдельно стоящим рабочим столом, коричневым полом и бежевыми стенами - последний тренд
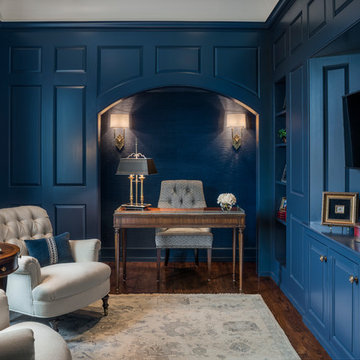
Photo: Tom Crane Photography
Свежая идея для дизайна: рабочее место в классическом стиле с синими стенами, темным паркетным полом, отдельно стоящим рабочим столом и коричневым полом - отличное фото интерьера
Свежая идея для дизайна: рабочее место в классическом стиле с синими стенами, темным паркетным полом, отдельно стоящим рабочим столом и коричневым полом - отличное фото интерьера
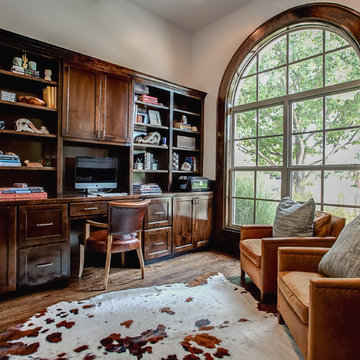
Свежая идея для дизайна: рабочее место в стиле неоклассика (современная классика) с темным паркетным полом, встроенным рабочим столом, коричневым полом и серыми стенами - отличное фото интерьера

Стильный дизайн: домашняя библиотека среднего размера в классическом стиле с серыми стенами, паркетным полом среднего тона и коричневым полом без камина - последний тренд
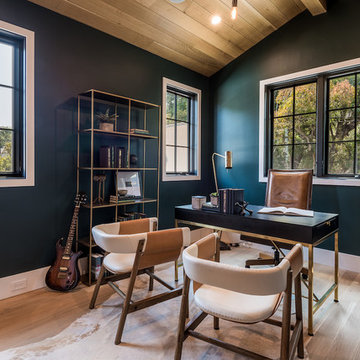
На фото: кабинет в стиле неоклассика (современная классика) с черными стенами, светлым паркетным полом, отдельно стоящим рабочим столом и бежевым полом
Черный, бежевый кабинет – фото дизайна интерьера
4