Черные Участки и сады с высоким бюджетом – фото ландшафтного дизайна
Сортировать:
Бюджет
Сортировать:Популярное за сегодня
181 - 200 из 7 678 фото
1 из 3
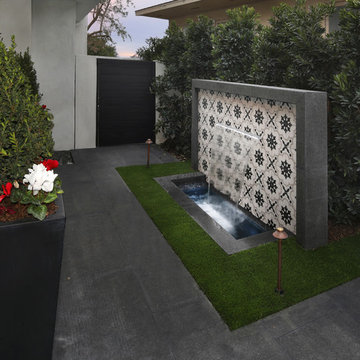
Photography: Jeri Koegel / Landscape Design: AMS Landscape Design Studios, Inc.
Идея дизайна: солнечный садовый фонтан среднего размера на переднем дворе в стиле модернизм с хорошей освещенностью и покрытием из каменной брусчатки
Идея дизайна: солнечный садовый фонтан среднего размера на переднем дворе в стиле модернизм с хорошей освещенностью и покрытием из каменной брусчатки
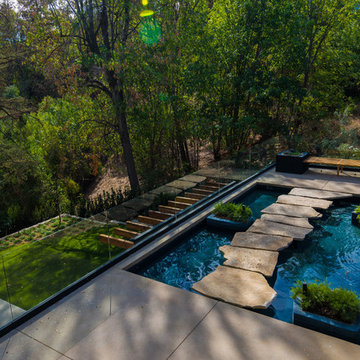
PC : Cristopher Nolasco • Landscape Design : Ecocentrix Landscape Architecture
На фото: летний участок и сад среднего размера на заднем дворе в современном стиле с полуденной тенью и мощением тротуарной плиткой с
На фото: летний участок и сад среднего размера на заднем дворе в современном стиле с полуденной тенью и мощением тротуарной плиткой с
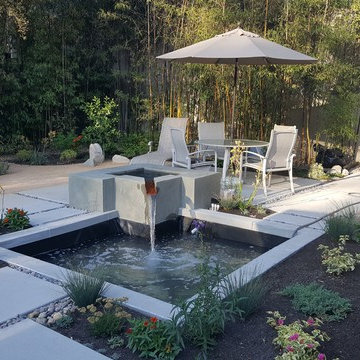
Источник вдохновения для домашнего уюта: садовый фонтан среднего размера на заднем дворе в стиле неоклассика (современная классика) с полуденной тенью и мощением тротуарной плиткой
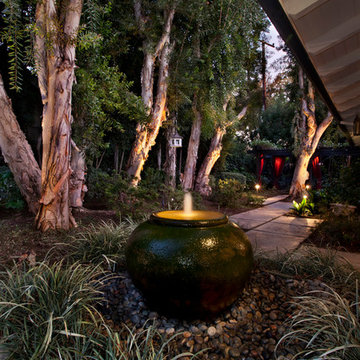
Jeri Koegel Photography
Стильный дизайн: садовый фонтан среднего размера на заднем дворе в современном стиле с полуденной тенью и покрытием из гравия - последний тренд
Стильный дизайн: садовый фонтан среднего размера на заднем дворе в современном стиле с полуденной тенью и покрытием из гравия - последний тренд
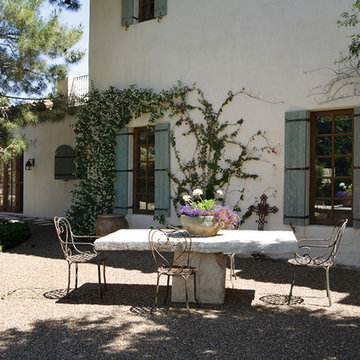
Свежая идея для дизайна: весенний засухоустойчивый сад среднего размера на заднем дворе в средиземноморском стиле с садовой дорожкой или калиткой и полуденной тенью - отличное фото интерьера
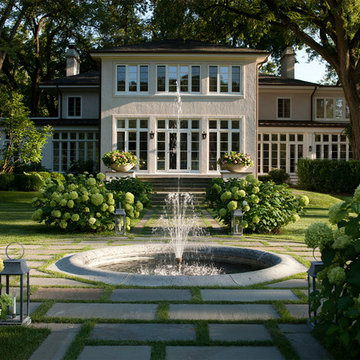
Scott Shigley
На фото: большой садовый фонтан на заднем дворе в классическом стиле с мощением тротуарной плиткой с
На фото: большой садовый фонтан на заднем дворе в классическом стиле с мощением тротуарной плиткой с
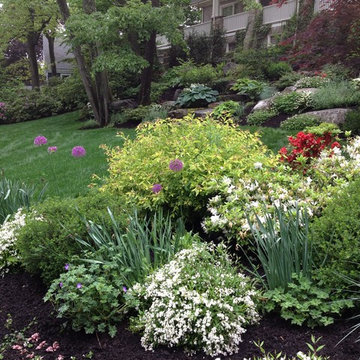
A different view. Taken standing at the corner of the sidewalk and driveway. The garden curves along the sidewalk and up the driveway framing the lawn.
L.McGrath
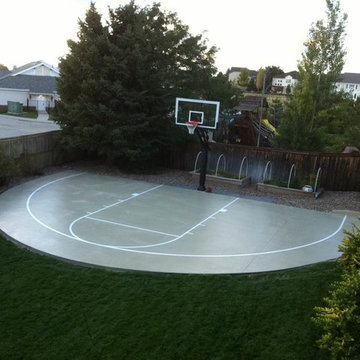
Before and after the construction of the backyard. Amos replaced children playground with Pro Dunk Platinum Basketball System in his backyard in Highlands Ranch, Colorado in 2011. This system is built for his family and friends to play some basketball for fun. The court area is 46' x 23'. This is a Pro Dunk Platinum Basketball System that was purchased in August of 2011. It was installed on a 46 ft wide by a 23 ft deep playing area in Highlands Ranch, CO. Browse all of Amos S's photos navigate to: http://www.produnkhoops.com/photos/albums/amos-46x23-pro-dunk-platinum-basketball-system-308/
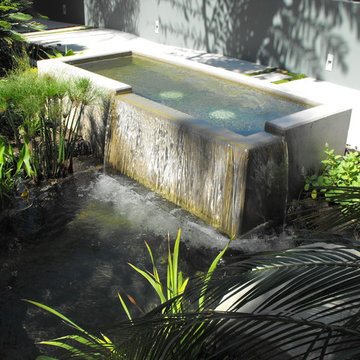
An interesting design concept: a raised, rectangular, poured in place concrete basin with a waterfall/spillway into a freeform shaped koi pond.
Photo by Garcia Rock And Water Design
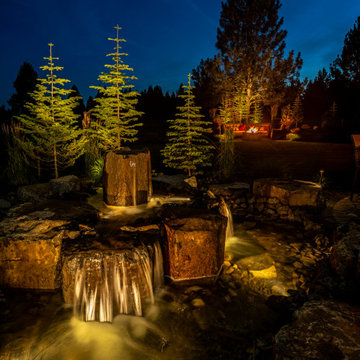
This gorgeous basalt column water feature is the perfect evening soundtrack. Visible from every area of the yard and house, it is the focal point of the space.
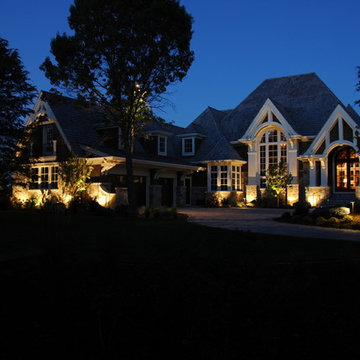
Источник вдохновения для домашнего уюта: большой весенний участок и сад на переднем дворе в классическом стиле с подъездной дорогой, садовой дорожкой или калиткой, полуденной тенью и мощением клинкерной брусчаткой
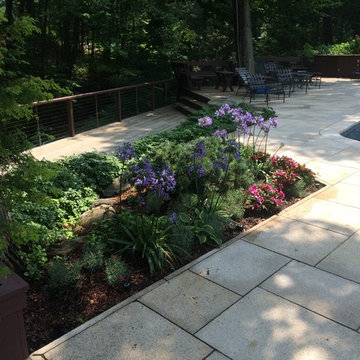
Annuals including New Guinea Impatiens and Agapanthus along edge of new granite paving surrounding pool.
Стильный дизайн: большой солнечный, весенний регулярный сад на переднем дворе в средиземноморском стиле с покрытием из каменной брусчатки, садовой дорожкой или калиткой и хорошей освещенностью - последний тренд
Стильный дизайн: большой солнечный, весенний регулярный сад на переднем дворе в средиземноморском стиле с покрытием из каменной брусчатки, садовой дорожкой или калиткой и хорошей освещенностью - последний тренд
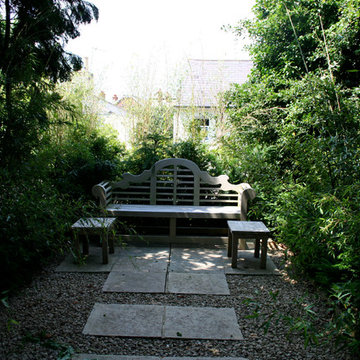
Urban Garden seating area, photographs by Garden designer Andrew Cowen
Свежая идея для дизайна: тенистый, летний регулярный сад среднего размера на заднем дворе в стиле кантри с садовой дорожкой или калиткой и покрытием из каменной брусчатки - отличное фото интерьера
Свежая идея для дизайна: тенистый, летний регулярный сад среднего размера на заднем дворе в стиле кантри с садовой дорожкой или калиткой и покрытием из каменной брусчатки - отличное фото интерьера
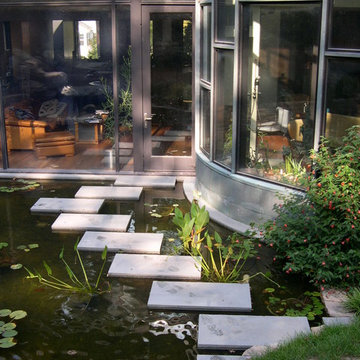
Floating path provides access form the living room into the garden across the pond. The rectangular shape of the path reflects the geometry of the window architecture
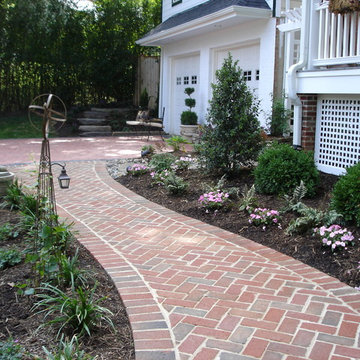
Southern style landscape for front porch and alley way areas between garage. Landscape plantings, fountain, entry arbor and walkways to include porch curtains, outdoor lighting and container plantings.
Wayne Boyland Photographer
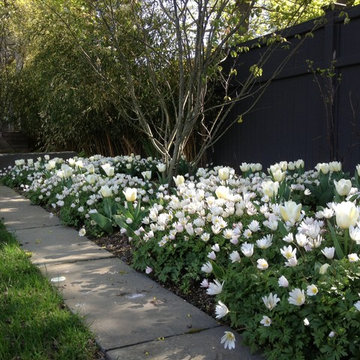
The Garden Concierge
Стильный дизайн: солнечный участок и сад среднего размера на переднем дворе в классическом стиле с хорошей освещенностью и покрытием из каменной брусчатки - последний тренд
Стильный дизайн: солнечный участок и сад среднего размера на переднем дворе в классическом стиле с хорошей освещенностью и покрытием из каменной брусчатки - последний тренд
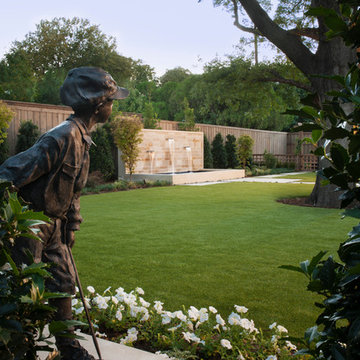
Randy Angell, Designer Oversized spa, water feature and firepit create a tranquil backydrop for this stylish backyard.
Пример оригинального дизайна: маленький участок и сад в современном стиле для на участке и в саду
Пример оригинального дизайна: маленький участок и сад в современном стиле для на участке и в саду
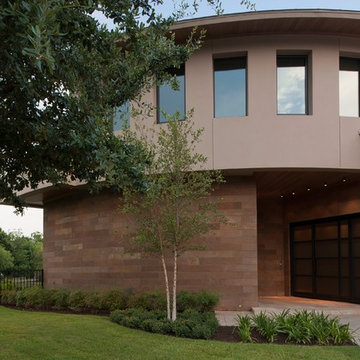
This project, completed for a client in Sugar Land, Texas, was authorized by the homeowner and the architect and was done in conjunction with the efforts of the builder. Its minimalist approach to vegetation, its custom swimming pool design, and its unique hardscapes offer the reader an excellent example of contemporary landscape design. There were a lot of challenges to designing a pool that worked with the architecture of the home and fit the available space in the back yard.
To understand the unique nature of the pool, we have to take a closer look at the home. The house features a number of curved facades and unique angles. Instead of a traditional back porch, it features a custom stonework patio and an outdoor kitchen. The pool is elevated above the shrub palette to make it level with the floor of the house. This compensates for the drop in elevation on the way to a lake that is located just beyond the property line.
The back patio is made from sandstone laid over a concrete base. It double functions as a deck and as a floor of the summer kitchen that leads straight to the water’s edge. Such a fusion of human architecture with natural elements is common in contemporary landscape design. It is further reinforced by custom water jets built along the patio’s edge using a special construction technique. Our design team predetermined the location of each stone. Intersections of the stones were marked, and the pipes which eventually fed the jets were installed before setting the stone in place. This creates the very powerful illusion that the water is springing from the stone itself. It is perhaps the most effective method of extending the geometry of manmade forms into the natural world beyond as if to establish the supremacy of mind over the raw elements of nature.
To continue the home’s architecture, we had to build the pool in a rectilinear shape with a decidedly curved edge that reflected the unique facades of the home. This enables the pool to better connect with the landscape as it gently arcs through the vegetation. This works to establish the preeminence of home architecture over the entire yard. This is a common and very powerful theme found in most contemporary landscape designs. Guests standing on the back patio get the sense that the design of the home itself has been extended infinitely into the yard—making it appear as though it is an actual part of the home. The top of the coping slopes down to the water at a 45 degree angle, creating a marked aesthetic that mirrors the grade of the yard that slopes toward the lake in the distance.
This is an example of curved facades and walkway surfaces. The upper story and windows overhang the front wall and the contemporary style front door. We accented the scene with a small birch tree and low growth boxwood shrubs, dwarf yaupon, agapanthus, and nandina. We also planted Bermuda grass, which looks very good cut very short and retains its color. Bermuda grass is often used in contemporary landscape design to line stone walkways and to contemplate small shrubs.
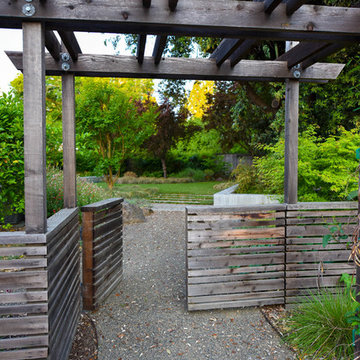
Garden Arbor and Fence
Идея дизайна: засухоустойчивый сад среднего размера на боковом дворе в стиле модернизм с полуденной тенью и покрытием из гравия
Идея дизайна: засухоустойчивый сад среднего размера на боковом дворе в стиле модернизм с полуденной тенью и покрытием из гравия

Within the final design, this project boasts an interactive double water feature with a bridge-rock walkway, a private fire pit lounge area, and a secluded hot tub space with the best view! Since our client is a professional artist, we worked with her on a distinctive paver inlay as the final touch.
With strategic coordination and planning, Alderwood completed the project and created a result the homeowners now enjoy daily!
Черные Участки и сады с высоким бюджетом – фото ландшафтного дизайна
10