Черные Участки и сады с садовой дорожкой или калиткой – фото ландшафтного дизайна
Сортировать:
Бюджет
Сортировать:Популярное за сегодня
101 - 120 из 4 615 фото
1 из 3
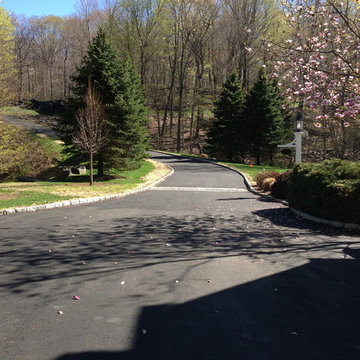
*Addition front right side of home for dining room expansion.
* Front covered porch with mahogany decking.
* New siding and trim.
* New roof and flashing.
* Finished basement, converted into a dance studio.
* New driveway with cobblestone.
* New generator.
* Redid front bluestone walk way
* And more ...
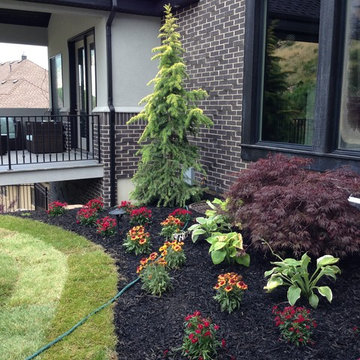
Стильный дизайн: регулярный сад среднего размера на переднем дворе в стиле неоклассика (современная классика) с садовой дорожкой или калиткой, полуденной тенью и мощением тротуарной плиткой - последний тренд
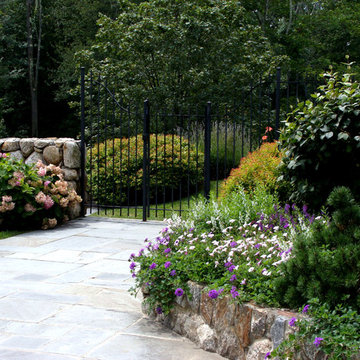
Свежая идея для дизайна: солнечный участок и сад среднего размера на заднем дворе в классическом стиле с покрытием из каменной брусчатки, садовой дорожкой или калиткой и хорошей освещенностью - отличное фото интерьера
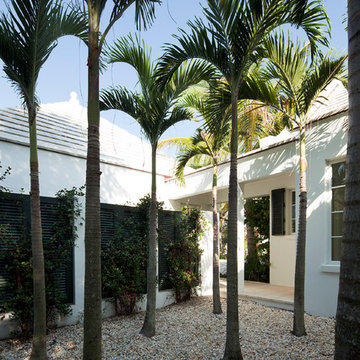
Пример оригинального дизайна: участок и сад среднего размера на внутреннем дворе в морском стиле с садовой дорожкой или калиткой и покрытием из гравия
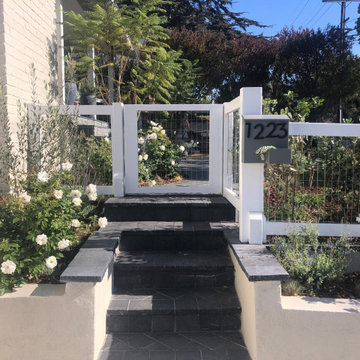
This Beach beauty was long overdue for some attention. BE Landscape Design elongated the patio stairs, capping them with Montauk Blue tile and stacked stone. Antique black cobblestone was used for the new entrance walkway. Circular seating, a bubbling fountain, and raised veggie boxes have transformed this small front yard into a hub for relaxation and neighborhood visits.
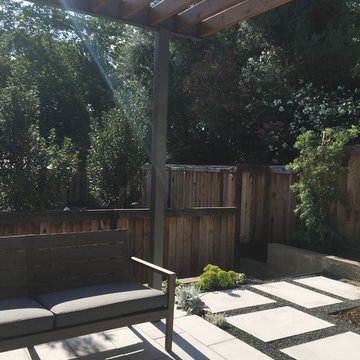
Christel Leung
Стильный дизайн: маленький солнечный регулярный сад на заднем дворе в стиле модернизм с садовой дорожкой или калиткой, хорошей освещенностью и мощением тротуарной плиткой для на участке и в саду - последний тренд
Стильный дизайн: маленький солнечный регулярный сад на заднем дворе в стиле модернизм с садовой дорожкой или калиткой, хорошей освещенностью и мощением тротуарной плиткой для на участке и в саду - последний тренд

Свежая идея для дизайна: участок и сад среднего размера, зимой на переднем дворе в стиле фьюжн с садовой дорожкой или калиткой, полуденной тенью и покрытием из гравия - отличное фото интерьера
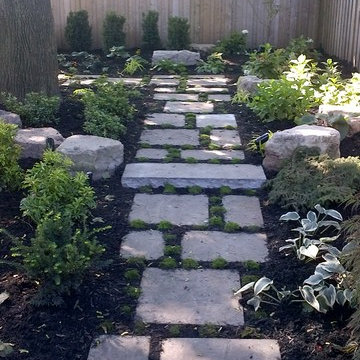
Regine Marsh
Идея дизайна: летний участок и сад среднего размера на заднем дворе в стиле модернизм с садовой дорожкой или калиткой, мощением тротуарной плиткой и полуденной тенью
Идея дизайна: летний участок и сад среднего размера на заднем дворе в стиле модернизм с садовой дорожкой или калиткой, мощением тротуарной плиткой и полуденной тенью
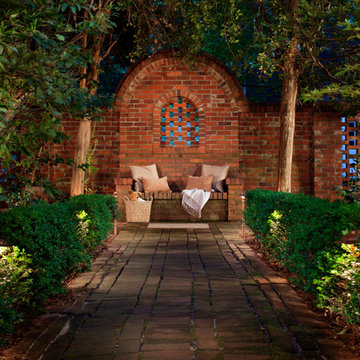
Moonlighting nestled in the tall trees add a magnificent visual frame around this cloister courtyard. Copper path lights highlight surrounding bushes leading to a built-in brick seating bench.
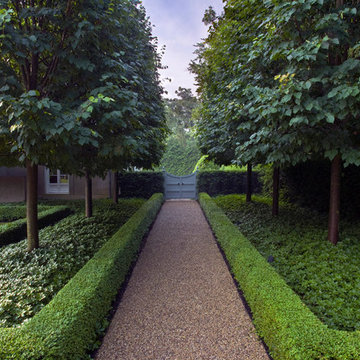
Credit: Linda Oyama Bryan
На фото: большой регулярный сад на заднем дворе в стиле модернизм с садовой дорожкой или калиткой, полуденной тенью и покрытием из гравия с
На фото: большой регулярный сад на заднем дворе в стиле модернизм с садовой дорожкой или калиткой, полуденной тенью и покрытием из гравия с
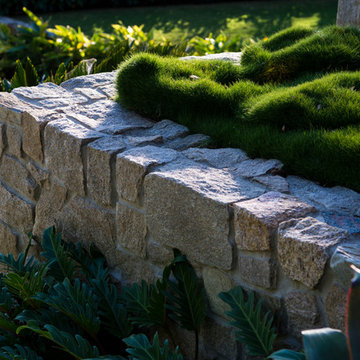
Brigid Arnott
Идея дизайна: большой солнечный, весенний регулярный сад на заднем дворе в морском стиле с садовой дорожкой или калиткой, хорошей освещенностью и мощением тротуарной плиткой
Идея дизайна: большой солнечный, весенний регулярный сад на заднем дворе в морском стиле с садовой дорожкой или калиткой, хорошей освещенностью и мощением тротуарной плиткой
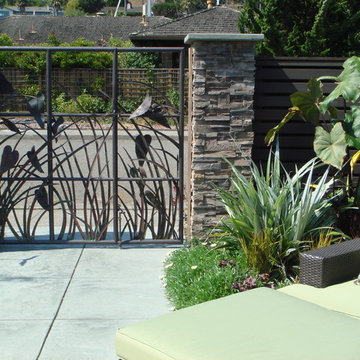
Пример оригинального дизайна: маленький участок и сад на переднем дворе в стиле неоклассика (современная классика) с садовой дорожкой или калиткой и полуденной тенью для на участке и в саду
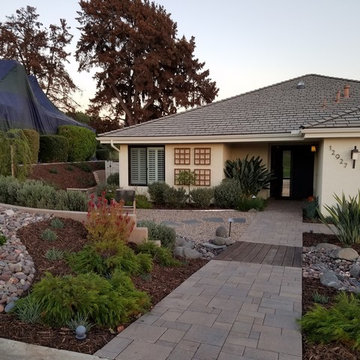
A new paver entry with red wood "bridge" to go over the dry river bed that captures rain water. Differing sizes of cobble provide interest for the different areas of the landscape. A low stucco wall divides the front yard into a public and private space.
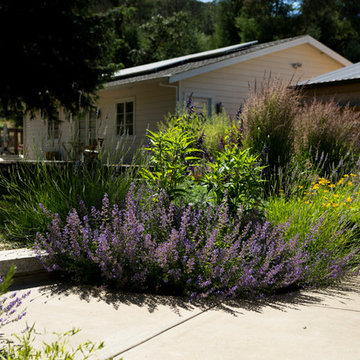
New shed with rustic sliding barn door sits just behind this planting bed chock full of bee and hummingbird friendly plants.
Photo by: Ramona d'Viola

I built this on my property for my aging father who has some health issues. Handicap accessibility was a factor in design. His dream has always been to try retire to a cabin in the woods. This is what he got.
It is a 1 bedroom, 1 bath with a great room. It is 600 sqft of AC space. The footprint is 40' x 26' overall.
The site was the former home of our pig pen. I only had to take 1 tree to make this work and I planted 3 in its place. The axis is set from root ball to root ball. The rear center is aligned with mean sunset and is visible across a wetland.
The goal was to make the home feel like it was floating in the palms. The geometry had to simple and I didn't want it feeling heavy on the land so I cantilevered the structure beyond exposed foundation walls. My barn is nearby and it features old 1950's "S" corrugated metal panel walls. I used the same panel profile for my siding. I ran it vertical to math the barn, but also to balance the length of the structure and stretch the high point into the canopy, visually. The wood is all Southern Yellow Pine. This material came from clearing at the Babcock Ranch Development site. I ran it through the structure, end to end and horizontally, to create a seamless feel and to stretch the space. It worked. It feels MUCH bigger than it is.
I milled the material to specific sizes in specific areas to create precise alignments. Floor starters align with base. Wall tops adjoin ceiling starters to create the illusion of a seamless board. All light fixtures, HVAC supports, cabinets, switches, outlets, are set specifically to wood joints. The front and rear porch wood has three different milling profiles so the hypotenuse on the ceilings, align with the walls, and yield an aligned deck board below. Yes, I over did it. It is spectacular in its detailing. That's the benefit of small spaces.
Concrete counters and IKEA cabinets round out the conversation.
For those who could not live in a tiny house, I offer the Tiny-ish House.
Photos by Ryan Gamma
Staging by iStage Homes
Design assistance by Jimmy Thornton
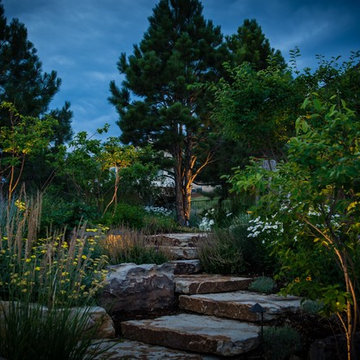
Источник вдохновения для домашнего уюта: огромный солнечный засухоустойчивый сад на заднем дворе в стиле рустика с садовой дорожкой или калиткой, хорошей освещенностью, покрытием из каменной брусчатки и с металлическим забором
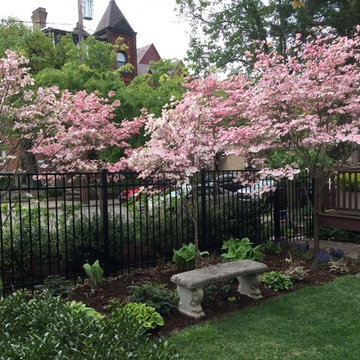
Стильный дизайн: летний регулярный сад среднего размера на переднем дворе в стиле неоклассика (современная классика) с садовой дорожкой или калиткой, полуденной тенью и покрытием из гравия - последний тренд
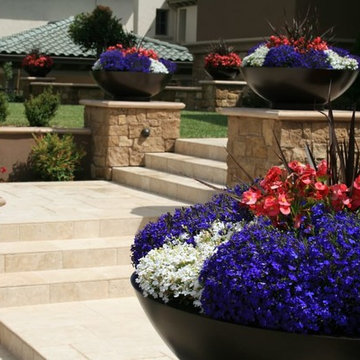
Свежая идея для дизайна: солнечный, летний регулярный сад среднего размера на переднем дворе в классическом стиле с садовой дорожкой или калиткой, хорошей освещенностью и покрытием из каменной брусчатки - отличное фото интерьера
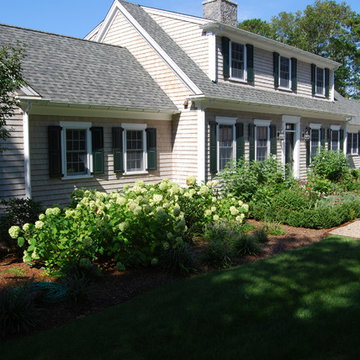
На фото: большой солнечный регулярный сад на заднем дворе в классическом стиле с садовой дорожкой или калиткой, хорошей освещенностью и покрытием из гравия с
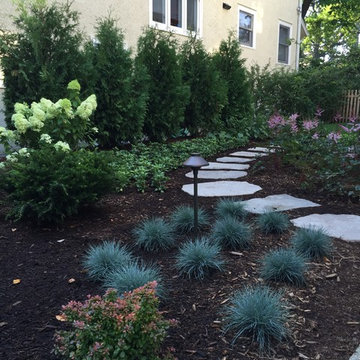
Свежая идея для дизайна: маленький участок и сад на боковом дворе в классическом стиле с садовой дорожкой или калиткой, полуденной тенью и покрытием из каменной брусчатки для на участке и в саду - отличное фото интерьера
Черные Участки и сады с садовой дорожкой или калиткой – фото ландшафтного дизайна
6