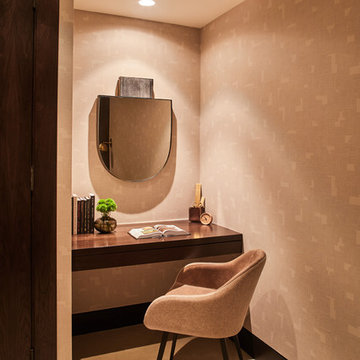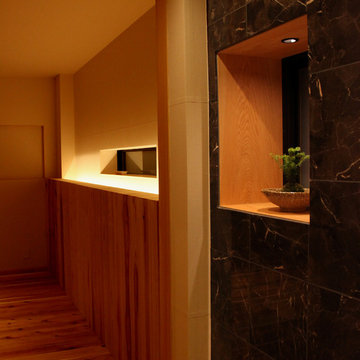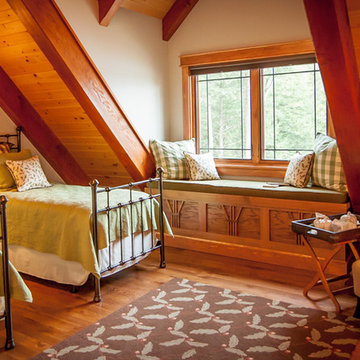Черно-белая, древесного цвета спальня – фото дизайна интерьера
Сортировать:
Бюджет
Сортировать:Популярное за сегодня
181 - 200 из 10 109 фото
1 из 3
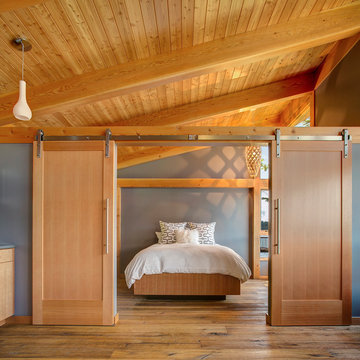
550 sqft FabCab cabin built on Lake Pend Orielle near Sandpoint, Idaho.
Exposed Fir timber frame beams and tongue and groove ceiling contrast nicely with the rich gray paint. Castle Combe wide plank flooring. Fir barn doors with large appliance pulls.
Built by Selle Valley Construction, Inc.
Designed by FabCab
Photo by Marie Dominique Verdier
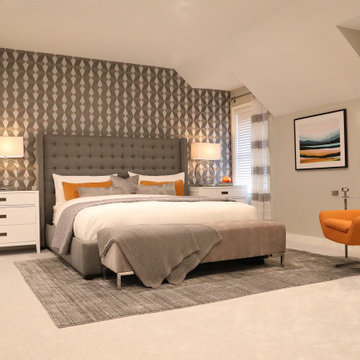
The clients wanted a comfortable, sophisticated master bedroom, with bold color accent.
Пример оригинального дизайна: большая хозяйская спальня в современном стиле с серыми стенами, ковровым покрытием, обоями на стенах и серым полом
Пример оригинального дизайна: большая хозяйская спальня в современном стиле с серыми стенами, ковровым покрытием, обоями на стенах и серым полом
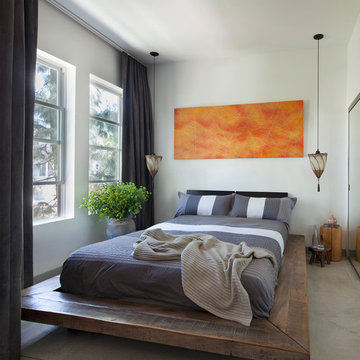
The wood platform bed and hand painted moroccan pendants add warmth to an industrial loft space. Photographer: Tim Street-Porter
На фото: маленькая спальня в стиле лофт с белыми стенами, бетонным полом и серым полом без камина для на участке и в саду
На фото: маленькая спальня в стиле лофт с белыми стенами, бетонным полом и серым полом без камина для на участке и в саду
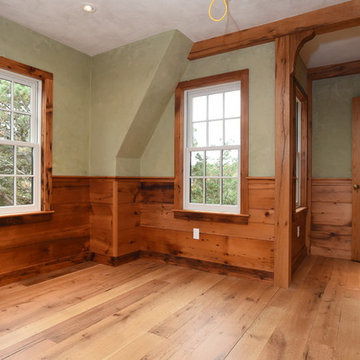
Свежая идея для дизайна: гостевая спальня среднего размера, (комната для гостей) в стиле кантри с зелеными стенами, светлым паркетным полом и бежевым полом без камина - отличное фото интерьера
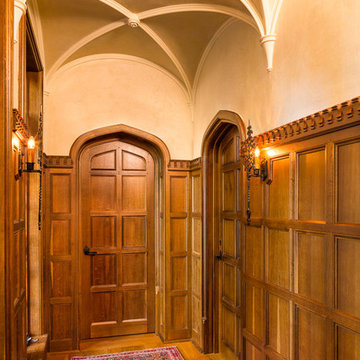
My clients had always been inspired by the grand Tudor Revival homes of the early 20th century and commissioned Hull Historical to recreate the authentic custom millwork, paneling and doors for their new Tudor Revival home. Our inspiration came from 2 great English homes, Stan Hywett, a great Tudor Revival home in Ohio, built for the founder of Goodyear Tires. Also, the Woodbine Mansion, built in 1911 for the son of the Pabst Brewing Company. We were fortunate to purchase three rooms of architectural millwork from the woodbine home, which was originally fabricated by the Huber Company of New York. Upon completion of this project, the architectural salvage comprised 15% of the final quantity of paneling installed. The remainder was custom fabricated by Hull Historical at our shop in Fort Worth, TX and installed at the clients home.
The commission, based on historic precedent, constituted antique paneling on the main floor, beamed ceilings and all the doors in the home. The new paneling, including the kitchen cabinetry is made from a combination of new quarter-sawn white oak and antique white oak salvaged from old barns and buildings. All the oak was fumed in an ammonia-filled chamber to produce a cocoa color and deep feel giving the millwork rough character and a timeless look that my client loved.
The millwork also served to give the home a hierarchy, with simple paneling combined with board and batten doors downstairs, then more ornate paneling, with carvings on the main floor. Additionally, the main floor features mostly 8 and 10 panel doors. All woodwork was hand-pegged with oak pegs. Some of the paneling features a unique Mason’s Miter, a historic joinery technique inspired from stone work.
For more information on residential renovation and new construction projects by Hull Historical, visit http://brenthullcompanies.com/residential.html
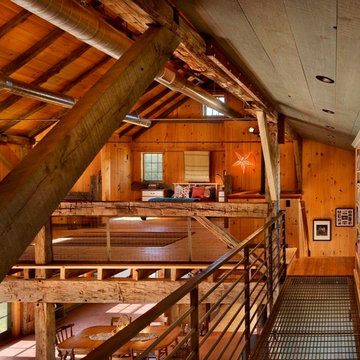
Halkin Photography, LLC
Стильный дизайн: спальня на антресоли, на мансарде в стиле рустика с паркетным полом среднего тона - последний тренд
Стильный дизайн: спальня на антресоли, на мансарде в стиле рустика с паркетным полом среднего тона - последний тренд
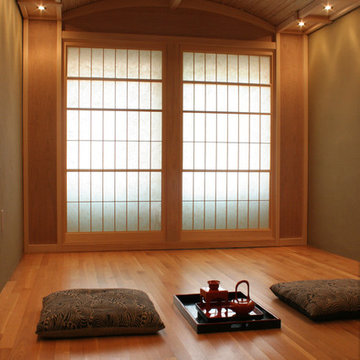
Built with Zen in mind,this tea room was designed and built using traditional Japanese joinery and materials. Some of the Japanese elements include: bamboo ceiling panels, Yukimi shoji screens (screens with a vertical viewing panel) anda traditional Japanese straw plaster (called Wara Juraku) which gave the walls a unique texture.
Millwork engineered & manufactured by Berkeley Mills
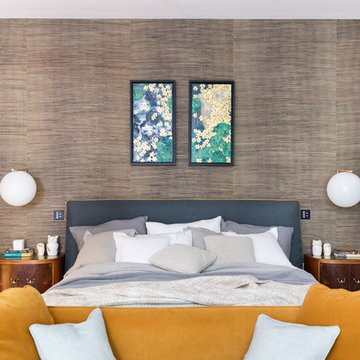
Источник вдохновения для домашнего уюта: спальня в стиле ретро с бежевыми стенами и акцентной стеной
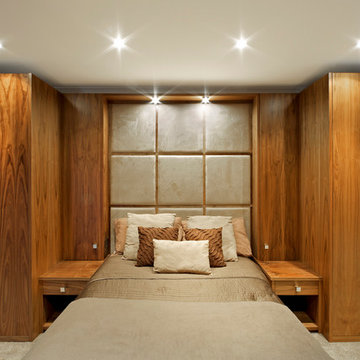
Свежая идея для дизайна: спальня среднего размера в современном стиле с белыми стенами и ковровым покрытием без камина - отличное фото интерьера
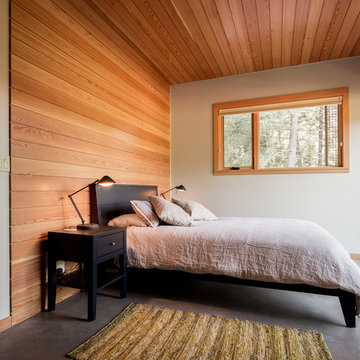
На фото: большая хозяйская спальня в современном стиле с белыми стенами и бетонным полом без камина с
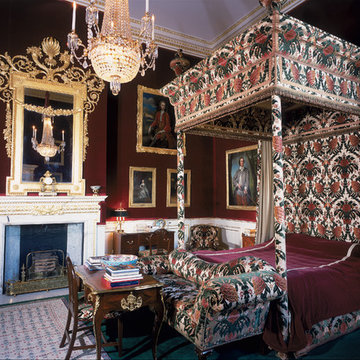
Источник вдохновения для домашнего уюта: спальня в викторианском стиле с стандартным камином и красными стенами
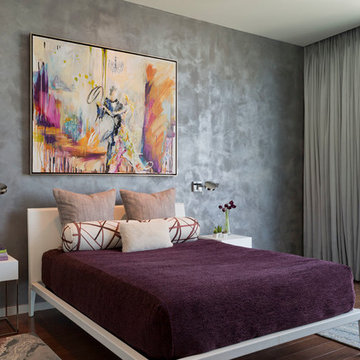
Paul Bardagjy
На фото: хозяйская спальня в современном стиле с серыми стенами и темным паркетным полом
На фото: хозяйская спальня в современном стиле с серыми стенами и темным паркетным полом
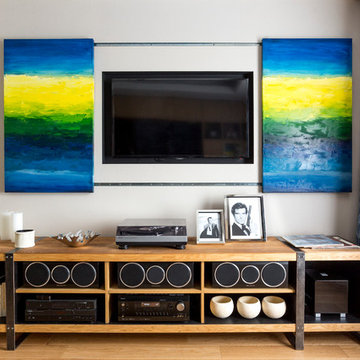
В первую очередь, спальня выглядит как спальня, чего мы и добивались. А во вторую, в прямом смысле, открываются скрытые технологические возможности.
Идея дизайна: спальня в современном стиле с телевизором
Идея дизайна: спальня в современном стиле с телевизором
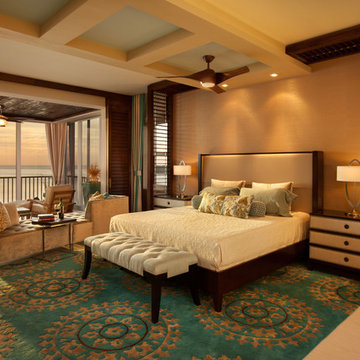
Источник вдохновения для домашнего уюта: большая хозяйская спальня в современном стиле с бежевыми стенами и полом из известняка
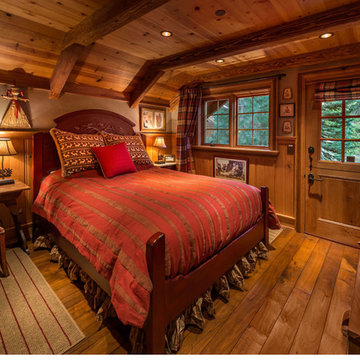
Vance Fox Photography
Пример оригинального дизайна: гостевая спальня среднего размера, (комната для гостей) в стиле рустика с паркетным полом среднего тона без камина
Пример оригинального дизайна: гостевая спальня среднего размера, (комната для гостей) в стиле рустика с паркетным полом среднего тона без камина
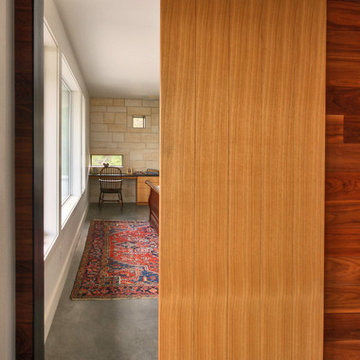
Nestled into sloping topography, the design of this home allows privacy from the street while providing unique vistas throughout the house and to the surrounding hill country and downtown skyline. Layering rooms with each other as well as circulation galleries, insures seclusion while allowing stunning downtown views. The owners' goals of creating a home with a contemporary flow and finish while providing a warm setting for daily life was accomplished through mixing warm natural finishes such as stained wood with gray tones in concrete and local limestone. The home's program also hinged around using both passive and active green features. Sustainable elements include geothermal heating/cooling, rainwater harvesting, spray foam insulation, high efficiency glazing, recessing lower spaces into the hillside on the west side, and roof/overhang design to provide passive solar coverage of walls and windows. The resulting design is a sustainably balanced, visually pleasing home which reflects the lifestyle and needs of the clients.
Photography by Adam Steiner
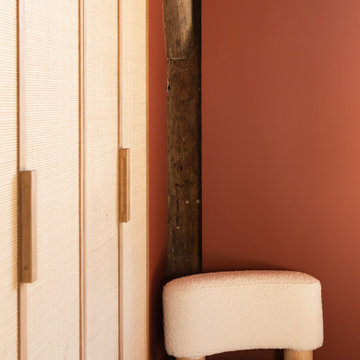
Projet de rénovation d’une maison de ville de campagne au chic Parisien, de 140m².
Ici, toute la conception a été faite, ainsi que le choix des matériaux, le suivi de chantier, et le choix du mobilier.
Черно-белая, древесного цвета спальня – фото дизайна интерьера
10
