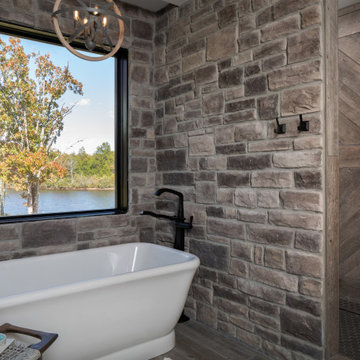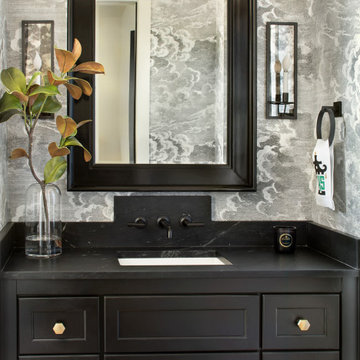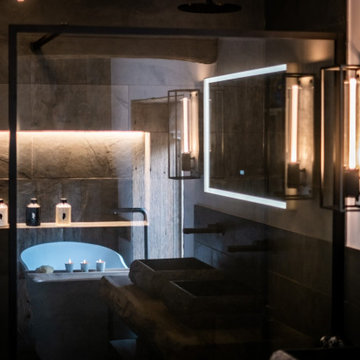Черная ванная комната в стиле рустика – фото дизайна интерьера
Сортировать:
Бюджет
Сортировать:Популярное за сегодня
221 - 240 из 1 991 фото
1 из 3
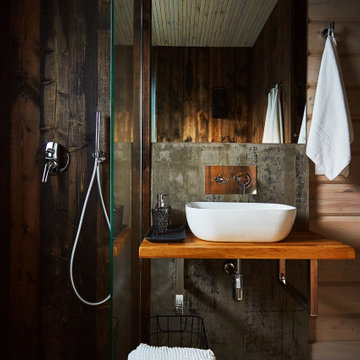
На фото: ванная комната среднего размера в стиле рустика с угловым душем, коричневыми стенами, душевой кабиной, подвесной раковиной, столешницей из дерева, коричневой столешницей, тумбой под одну раковину, подвесной тумбой и деревянными стенами
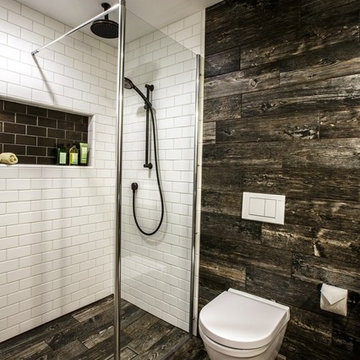
The bright white shower tile and wall-mounted toilet with Geberit in-wall system make a bold statement against dark-wooden walls and floors.
James Netz Photography
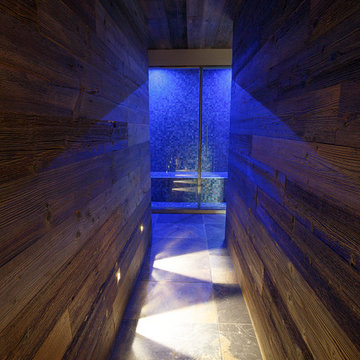
Un corridoio interamente rivestito in legno è il collegamento tra la zona notte della camera padronale e la zona "wellness" dove è stato installato un bagno turco che funge anche da doccia con soffione a cascata.
In questa parte della suite è stato ricavato anche lo spazio per i sanitari.

One of the only surviving examples of a 14thC agricultural building of this type in Cornwall, the ancient Grade II*Listed Medieval Tithe Barn had fallen into dereliction and was on the National Buildings at Risk Register. Numerous previous attempts to obtain planning consent had been unsuccessful, but a detailed and sympathetic approach by The Bazeley Partnership secured the support of English Heritage, thereby enabling this important building to begin a new chapter as a stunning, unique home designed for modern-day living.
A key element of the conversion was the insertion of a contemporary glazed extension which provides a bridge between the older and newer parts of the building. The finished accommodation includes bespoke features such as a new staircase and kitchen and offers an extraordinary blend of old and new in an idyllic location overlooking the Cornish coast.
This complex project required working with traditional building materials and the majority of the stone, timber and slate found on site was utilised in the reconstruction of the barn.
Since completion, the project has been featured in various national and local magazines, as well as being shown on Homes by the Sea on More4.
The project won the prestigious Cornish Buildings Group Main Award for ‘Maer Barn, 14th Century Grade II* Listed Tithe Barn Conversion to Family Dwelling’.
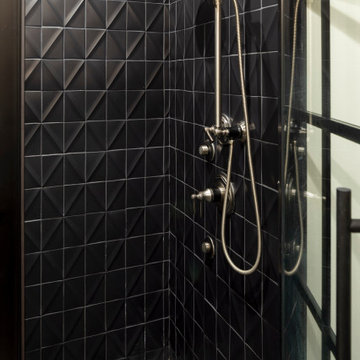
Basement bathroom with raised black tile for accent texture and custom metal shower doors
Свежая идея для дизайна: ванная комната среднего размера в стиле рустика с открытыми фасадами, искусственно-состаренными фасадами, открытым душем, унитазом-моноблоком, серой плиткой, керамической плиткой, серыми стенами, полом из керамической плитки, подвесной раковиной, столешницей из искусственного кварца, разноцветным полом, душем с распашными дверями, разноцветной столешницей, тумбой под одну раковину и встроенной тумбой - отличное фото интерьера
Свежая идея для дизайна: ванная комната среднего размера в стиле рустика с открытыми фасадами, искусственно-состаренными фасадами, открытым душем, унитазом-моноблоком, серой плиткой, керамической плиткой, серыми стенами, полом из керамической плитки, подвесной раковиной, столешницей из искусственного кварца, разноцветным полом, душем с распашными дверями, разноцветной столешницей, тумбой под одну раковину и встроенной тумбой - отличное фото интерьера
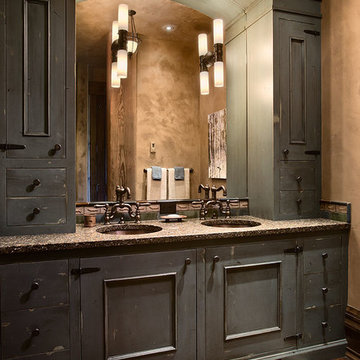
Roger Wade Studio
Идея дизайна: главная ванная комната в стиле рустика с фасадами с декоративным кантом и столешницей из гранита
Идея дизайна: главная ванная комната в стиле рустика с фасадами с декоративным кантом и столешницей из гранита
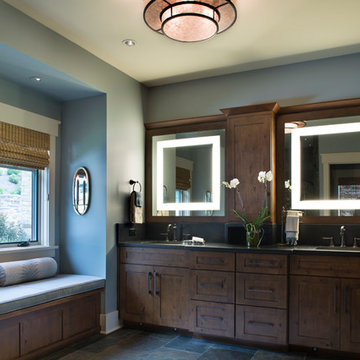
David Dietrich Photography, Living Stone Construction, Hurt Architecture & Planning
На фото: ванная комната в стиле рустика с врезной раковиной, фасадами в стиле шейкер, темными деревянными фасадами, столешницей из гранита, серой плиткой, каменной плиткой, синими стенами и полом из сланца
На фото: ванная комната в стиле рустика с врезной раковиной, фасадами в стиле шейкер, темными деревянными фасадами, столешницей из гранита, серой плиткой, каменной плиткой, синими стенами и полом из сланца
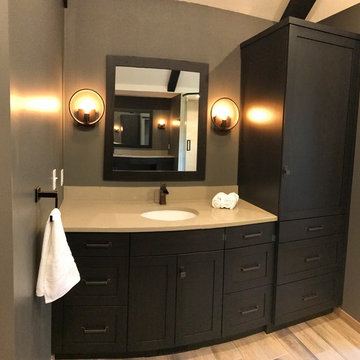
Our owners were looking to upgrade their master bedroom into a hotel-like oasis away from the world with a rustic "ski lodge" feel. The bathroom was gutted, we added some square footage from a closet next door and created a vaulted, spa-like bathroom space with a feature soaking tub. We connected the bedroom to the sitting space beyond to make sure both rooms were able to be used and work together. Added some beams to dress up the ceilings along with a new more modern soffit ceiling complete with an industrial style ceiling fan. The master bed will be positioned at the actual reclaimed barn-wood wall...The gas fireplace is see-through to the sitting area and ties the large space together with a warm accent. This wall is coated in a beautiful venetian plaster. Also included 2 walk-in closet spaces (being fitted with closet systems) and an exercise room.
Pros that worked on the project included: Holly Nase Interiors, S & D Renovations (who coordinated all of the construction), Agentis Kitchen & Bath, Veneshe Master Venetian Plastering, Stoves & Stuff Fireplaces
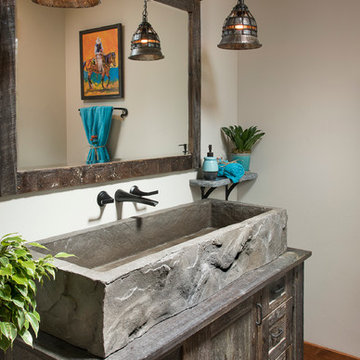
Heidi Long / Longview Studios
На фото: ванная комната в стиле рустика с искусственно-состаренными фасадами, белыми стенами, паркетным полом среднего тона, раковиной с несколькими смесителями и фасадами в стиле шейкер с
На фото: ванная комната в стиле рустика с искусственно-состаренными фасадами, белыми стенами, паркетным полом среднего тона, раковиной с несколькими смесителями и фасадами в стиле шейкер с
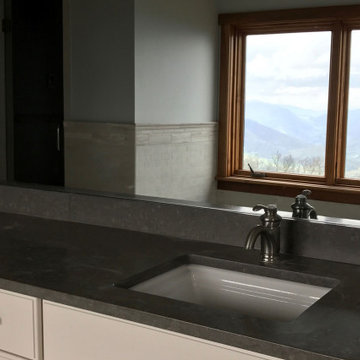
New master bath suite with long-range mountain views atop Doggett Peak. Large double vanity installed along with socking tub, separate shower, and separate water closet room.
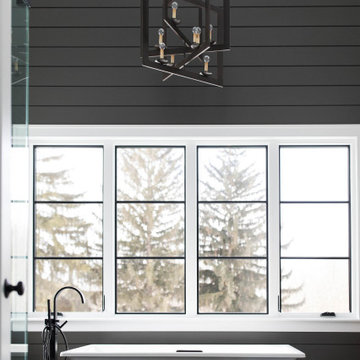
Источник вдохновения для домашнего уюта: ванная комната в стиле рустика
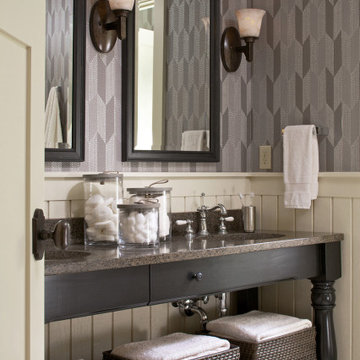
Стильный дизайн: ванная комната в стиле рустика с темными деревянными фасадами, серыми стенами, врезной раковиной, серым полом и коричневой столешницей - последний тренд
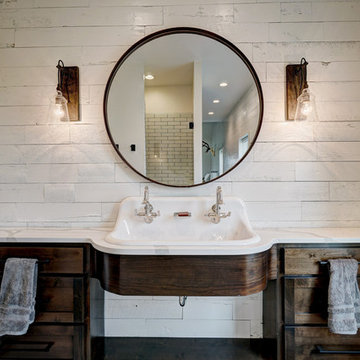
Nested Tours
Свежая идея для дизайна: ванная комната в стиле рустика с темными деревянными фасадами, белыми стенами, раковиной с несколькими смесителями, белой столешницей и фасадами в стиле шейкер - отличное фото интерьера
Свежая идея для дизайна: ванная комната в стиле рустика с темными деревянными фасадами, белыми стенами, раковиной с несколькими смесителями, белой столешницей и фасадами в стиле шейкер - отличное фото интерьера
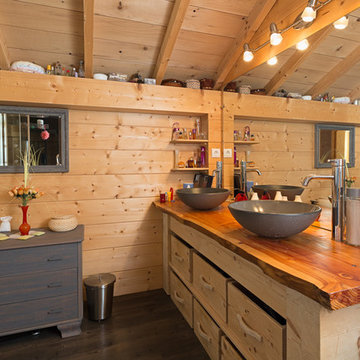
Nicolas Logerot
Источник вдохновения для домашнего уюта: главная ванная комната среднего размера в стиле рустика с светлыми деревянными фасадами, коричневыми стенами, темным паркетным полом, настольной раковиной, столешницей из дерева и открытыми фасадами
Источник вдохновения для домашнего уюта: главная ванная комната среднего размера в стиле рустика с светлыми деревянными фасадами, коричневыми стенами, темным паркетным полом, настольной раковиной, столешницей из дерева и открытыми фасадами
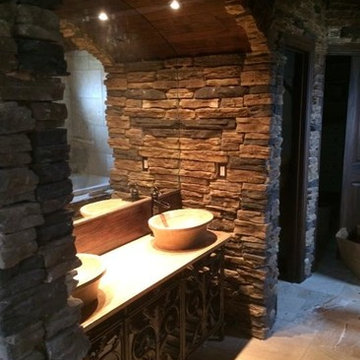
На фото: маленькая главная ванная комната в стиле рустика с настольной раковиной, столешницей из гранита, накладной ванной, открытым душем и полом из травертина для на участке и в саду с
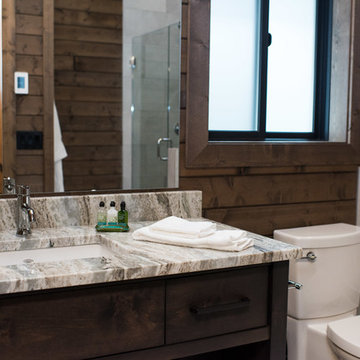
Gorgeous custom rental cabins built for the Sandpiper Resort in Harrison Mills, BC. Some key features include timber frame, quality Woodtone siding, and interior design finishes to create a luxury cabin experience.
Photo by Brooklyn D Photography

Источник вдохновения для домашнего уюта: главная ванная комната среднего размера в стиле рустика с фасадами цвета дерева среднего тона, отдельно стоящей ванной, двойным душем, плиткой из листового камня, бежевыми стенами, светлым паркетным полом, монолитной раковиной, бежевым полом, душем с распашными дверями и фасадами в стиле шейкер
Черная ванная комната в стиле рустика – фото дизайна интерьера
12
