Черная ванная комната с светлым паркетным полом – фото дизайна интерьера
Сортировать:
Бюджет
Сортировать:Популярное за сегодня
61 - 80 из 559 фото
1 из 3
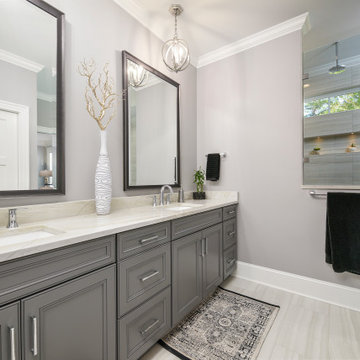
Waypoint Cabinetry. Design by Mindy at Creekside Cabinets and Joanne Glenn at Island Creek Builders, Photos by Archie at Smart Focus Photography.
Свежая идея для дизайна: большая главная ванная комната в стиле неоклассика (современная классика) с серыми фасадами, душем в нише, серой плиткой, серыми стенами, светлым паркетным полом, врезной раковиной, бежевым полом, душем с распашными дверями, бежевой столешницей и фасадами с утопленной филенкой - отличное фото интерьера
Свежая идея для дизайна: большая главная ванная комната в стиле неоклассика (современная классика) с серыми фасадами, душем в нише, серой плиткой, серыми стенами, светлым паркетным полом, врезной раковиной, бежевым полом, душем с распашными дверями, бежевой столешницей и фасадами с утопленной филенкой - отличное фото интерьера
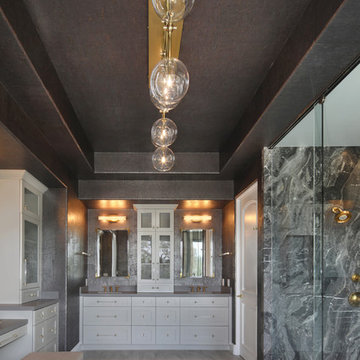
На фото: главная ванная комната среднего размера в современном стиле с фасадами в стиле шейкер, белыми фасадами, отдельно стоящей ванной, душевой комнатой, черно-белой плиткой, мраморной плиткой, серыми стенами, светлым паркетным полом, столешницей из искусственного кварца, серым полом, душем с раздвижными дверями и серой столешницей с

Our client wanted to get more out of the living space on the ground floor so we created a basement with a new master bedroom and bathroom.
Стильный дизайн: маленькая детская ванная комната в современном стиле с синими фасадами, накладной ванной, открытым душем, инсталляцией, белой плиткой, плиткой мозаикой, синими стенами, светлым паркетным полом, накладной раковиной, мраморной столешницей, коричневым полом, открытым душем и фасадами с утопленной филенкой для на участке и в саду - последний тренд
Стильный дизайн: маленькая детская ванная комната в современном стиле с синими фасадами, накладной ванной, открытым душем, инсталляцией, белой плиткой, плиткой мозаикой, синими стенами, светлым паркетным полом, накладной раковиной, мраморной столешницей, коричневым полом, открытым душем и фасадами с утопленной филенкой для на участке и в саду - последний тренд
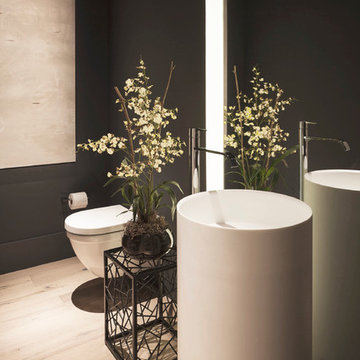
Стильный дизайн: маленькая ванная комната в современном стиле с инсталляцией, серыми стенами, светлым паркетным полом и раковиной с пьедесталом для на участке и в саду - последний тренд
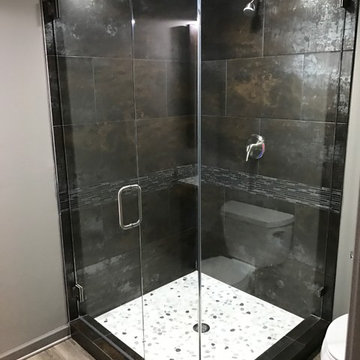
Свежая идея для дизайна: маленькая ванная комната в стиле лофт с угловым душем, раздельным унитазом, черно-белой плиткой, серой плиткой, разноцветной плиткой, удлиненной плиткой, серыми стенами, светлым паркетным полом и душевой кабиной для на участке и в саду - отличное фото интерьера

Complete Bathroom Remodel;
- Demolition of old Bathroom
- Installation of Shower Tile; Shower Walls and Flooring
- Installation of Shower Door/Enclosure
- Installation of light, hardwood flooring
- Installation of Bathroom Windows, Trim and Blinds
- Fresh Paint to finish
- All Carpentry, Plumbing, Electrical and Painting requirements per the remodeling project.
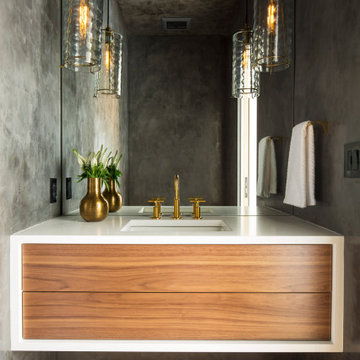
Martha O'Hara Interiors, Interior Design & Photo Styling | Streeter Homes, Builder | Troy Thies, Photography | Swan Architecture, Architect |
Please Note: All “related,” “similar,” and “sponsored” products tagged or listed by Houzz are not actual products pictured. They have not been approved by Martha O’Hara Interiors nor any of the professionals credited. For information about our work, please contact design@oharainteriors.com.
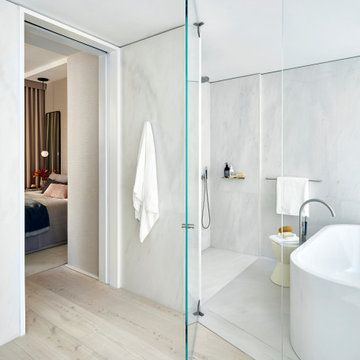
Пример оригинального дизайна: большая главная ванная комната в современном стиле с отдельно стоящей ванной, душевой комнатой, белой плиткой, мраморной плиткой, белыми стенами, светлым паркетным полом, бежевым полом и душем с распашными дверями
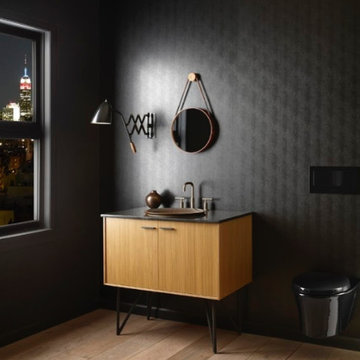
Пример оригинального дизайна: ванная комната среднего размера в стиле ретро с плоскими фасадами, светлыми деревянными фасадами, черными стенами, светлым паркетным полом, душевой кабиной, настольной раковиной и бежевым полом
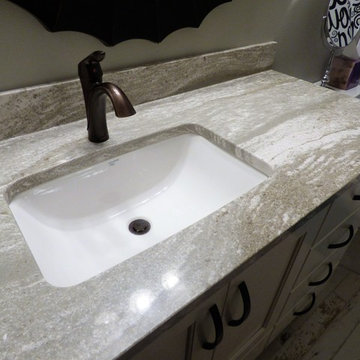
Take a peek at this beautiful home that showcases several Cambria designs throughout. Here in the kitchen you'll find a large Cambria Ella island and perimeter with glossy white subway tile. The entrance from the garage has a mud room with Cambria Ella as well. The bathroom vanities showcase a different design in each room; powder bath has Ella, master bath vanity has Cambria Fieldstone, the lower level children's vanity has Cambria Bellingham and another bath as Cambria Oakmoor. The wet bar has Cambria Berwyn. A gret use of all these Cambria designs - all complement each other of gray and white.

Double wash basins, timber bench, pullouts and face-level cabinets for ample storage, black tap ware and strip drains and heated towel rail.
Image: Nicole England

Стильный дизайн: маленькая детская ванная комната в современном стиле с открытыми фасадами, серыми фасадами, накладной ванной, открытым душем, унитазом-моноблоком, серой плиткой, керамической плиткой, серыми стенами, светлым паркетным полом, подвесной раковиной, столешницей из кварцита, коричневым полом, открытым душем, разноцветной столешницей, тумбой под одну раковину, встроенной тумбой и панелями на части стены для на участке и в саду - последний тренд
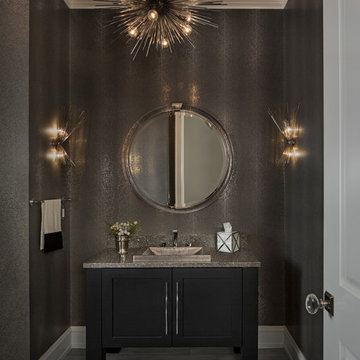
Powder room with metallic grey wallpaper.
Идея дизайна: ванная комната среднего размера в стиле неоклассика (современная классика) с фасадами с утопленной филенкой, темными деревянными фасадами, серыми стенами, настольной раковиной, светлым паркетным полом, душевой кабиной и столешницей из кварцита
Идея дизайна: ванная комната среднего размера в стиле неоклассика (современная классика) с фасадами с утопленной филенкой, темными деревянными фасадами, серыми стенами, настольной раковиной, светлым паркетным полом, душевой кабиной и столешницей из кварцита

The spa like bathroom is a calming retreat after a day at the lake.
Стильный дизайн: маленькая ванная комната в классическом стиле с душевой кабиной, плиткой кабанчик, душем с распашными дверями, фасадами в стиле шейкер, унитазом-моноблоком, белыми стенами, светлым паркетным полом, врезной раковиной, коричневым полом, искусственно-состаренными фасадами, бежевой плиткой, белой столешницей, столешницей из искусственного кварца, нишей и тумбой под одну раковину для на участке и в саду - последний тренд
Стильный дизайн: маленькая ванная комната в классическом стиле с душевой кабиной, плиткой кабанчик, душем с распашными дверями, фасадами в стиле шейкер, унитазом-моноблоком, белыми стенами, светлым паркетным полом, врезной раковиной, коричневым полом, искусственно-состаренными фасадами, бежевой плиткой, белой столешницей, столешницей из искусственного кварца, нишей и тумбой под одну раковину для на участке и в саду - последний тренд
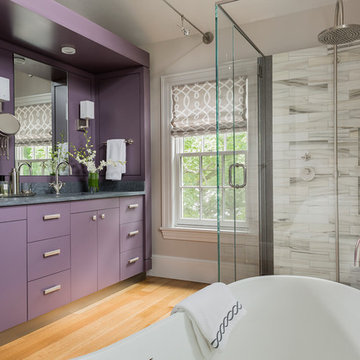
Purple Paint Color: Purple: Benjamin Moore AF-640 Kasbah
Michael J. Lee Photography
Master Suite, Kitchen, Dining Room, and Family Room renovation project.
Paint: Ben. Moore "Kasbah"
Tile: Walker Zanger "Silver Dusk"
Vanity Top: Pietra Cardosa
Tub: Hastings
Fixtures: Dornbracht

Our owners were looking to upgrade their master bedroom into a hotel-like oasis away from the world with a rustic "ski lodge" feel. The bathroom was gutted, we added some square footage from a closet next door and created a vaulted, spa-like bathroom space with a feature soaking tub. We connected the bedroom to the sitting space beyond to make sure both rooms were able to be used and work together. Added some beams to dress up the ceilings along with a new more modern soffit ceiling complete with an industrial style ceiling fan. The master bed will be positioned at the actual reclaimed barn-wood wall...The gas fireplace is see-through to the sitting area and ties the large space together with a warm accent. This wall is coated in a beautiful venetian plaster. Also included 2 walk-in closet spaces (being fitted with closet systems) and an exercise room.
Pros that worked on the project included: Holly Nase Interiors, S & D Renovations (who coordinated all of the construction), Agentis Kitchen & Bath, Veneshe Master Venetian Plastering, Stoves & Stuff Fireplaces
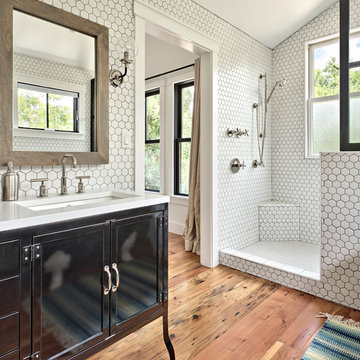
Источник вдохновения для домашнего уюта: ванная комната в стиле кантри с черными фасадами, белой плиткой, белыми стенами, светлым паркетным полом, душевой кабиной, врезной раковиной, бежевым полом и фасадами в стиле шейкер
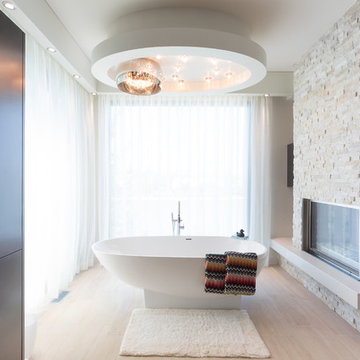
Duality Photographic
Источник вдохновения для домашнего уюта: большая главная ванная комната в современном стиле с плоскими фасадами, темными деревянными фасадами, отдельно стоящей ванной, бежевой плиткой, каменной плиткой, белыми стенами, светлым паркетным полом, угловым душем, настольной раковиной, бежевым полом, душем с распашными дверями и столешницей из искусственного камня
Источник вдохновения для домашнего уюта: большая главная ванная комната в современном стиле с плоскими фасадами, темными деревянными фасадами, отдельно стоящей ванной, бежевой плиткой, каменной плиткой, белыми стенами, светлым паркетным полом, угловым душем, настольной раковиной, бежевым полом, душем с распашными дверями и столешницей из искусственного камня
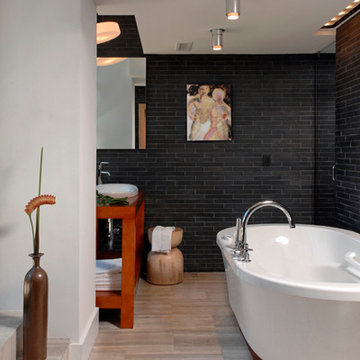
Bob Narod
Стильный дизайн: ванная комната среднего размера в современном стиле с отдельно стоящей ванной, бежевой плиткой, плиткой из сланца, белыми стенами, светлым паркетным полом, душевой кабиной, накладной раковиной, столешницей из дерева, бежевым полом и открытыми фасадами - последний тренд
Стильный дизайн: ванная комната среднего размера в современном стиле с отдельно стоящей ванной, бежевой плиткой, плиткой из сланца, белыми стенами, светлым паркетным полом, душевой кабиной, накладной раковиной, столешницей из дерева, бежевым полом и открытыми фасадами - последний тренд

The walls are in clay, the ceiling is in clay and wood, and one of the four walls is a window. Japanese wabi-sabi way of life is a peaceful joy to accept the full life circle. From birth to death, from the point of greatest glory to complete decline. Therefore, the main décor element here is a 6-meter window with a view of the landscape that no matter what will come into the world and die. Again, and again
Черная ванная комната с светлым паркетным полом – фото дизайна интерьера
4