Черная ванная комната с полом из цементной плитки – фото дизайна интерьера
Сортировать:
Бюджет
Сортировать:Популярное за сегодня
161 - 180 из 565 фото
1 из 3
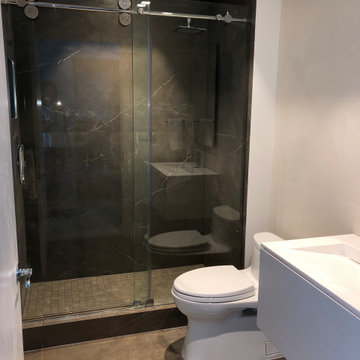
На фото: ванная комната среднего размера в стиле модернизм с плоскими фасадами, белыми фасадами, душем в нише, унитазом-моноблоком, серыми стенами, полом из цементной плитки, душевой кабиной, монолитной раковиной, столешницей из кварцита, серым полом, душем с раздвижными дверями и белой столешницей
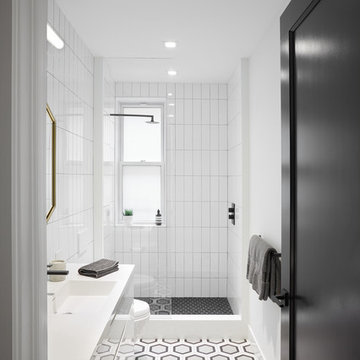
Jon Shireman Photography
На фото: ванная комната среднего размера в стиле модернизм с плоскими фасадами, белыми фасадами, открытым душем, инсталляцией, белой плиткой, плиткой кабанчик, белыми стенами, полом из цементной плитки, подвесной раковиной, столешницей из искусственного камня, черным полом, открытым душем и душевой кабиной
На фото: ванная комната среднего размера в стиле модернизм с плоскими фасадами, белыми фасадами, открытым душем, инсталляцией, белой плиткой, плиткой кабанчик, белыми стенами, полом из цементной плитки, подвесной раковиной, столешницей из искусственного камня, черным полом, открытым душем и душевой кабиной
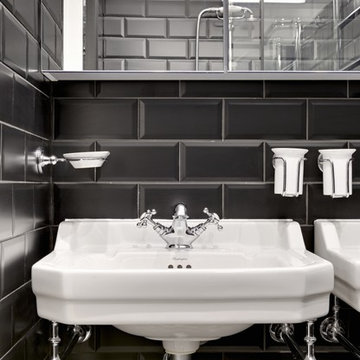
Notting Hill is one of the most charming and stylish districts in London. This apartment is situated at Hereford Road, on a 19th century building, where Guglielmo Marconi (the pioneer of wireless communication) lived for a year; now the home of my clients, a french couple.
The owners desire was to celebrate the building's past while also reflecting their own french aesthetic, so we recreated victorian moldings, cornices and rosettes. We also found an iron fireplace, inspired by the 19th century era, which we placed in the living room, to bring that cozy feeling without loosing the minimalistic vibe. We installed customized cement tiles in the bathroom and the Burlington London sanitaires, combining both french and british aesthetic.
We decided to mix the traditional style with modern white bespoke furniture. All the apartment is in bright colors, with the exception of a few details, such as the fireplace and the kitchen splash back: bold accents to compose together with the neutral colors of the space.
We have found the best layout for this small space by creating light transition between the pieces. First axis runs from the entrance door to the kitchen window, while the second leads from the window in the living area to the window in the bedroom. Thanks to this alignment, the spatial arrangement is much brighter and vaster, while natural light comes to every room in the apartment at any time of the day.
Ola Jachymiak Studio
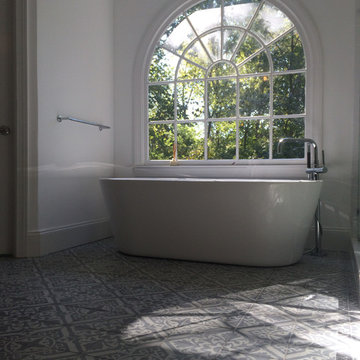
This beautiful, deep freestanding tub sits on our two-tone gray "Nuevo Castillo Carrara" cement tile in front of a large round-top window. Images courtesy a Villa Lagoon Tile client.
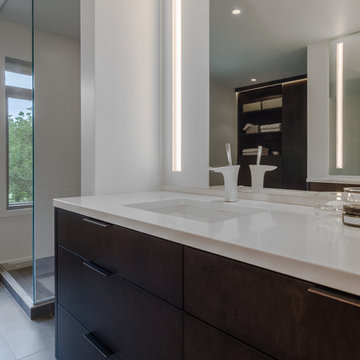
Photo Credit :: Nathan Scott
Источник вдохновения для домашнего уюта: ванная комната в стиле модернизм с плоскими фасадами, темными деревянными фасадами, угловым душем, белыми стенами, полом из цементной плитки, врезной раковиной, столешницей из искусственного кварца, серым полом, открытым душем и белой столешницей
Источник вдохновения для домашнего уюта: ванная комната в стиле модернизм с плоскими фасадами, темными деревянными фасадами, угловым душем, белыми стенами, полом из цементной плитки, врезной раковиной, столешницей из искусственного кварца, серым полом, открытым душем и белой столешницей
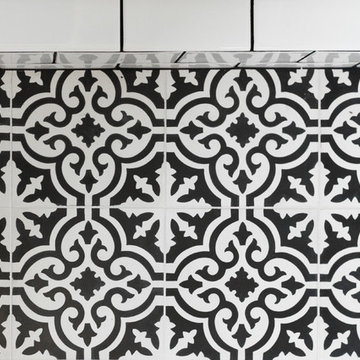
Ellie Lillstrom
Свежая идея для дизайна: ванная комната среднего размера в стиле модернизм с душем в нише, раздельным унитазом, белой плиткой, плиткой кабанчик, серыми стенами, полом из цементной плитки, душевой кабиной, раковиной с пьедесталом, разноцветным полом и душем с распашными дверями - отличное фото интерьера
Свежая идея для дизайна: ванная комната среднего размера в стиле модернизм с душем в нише, раздельным унитазом, белой плиткой, плиткой кабанчик, серыми стенами, полом из цементной плитки, душевой кабиной, раковиной с пьедесталом, разноцветным полом и душем с распашными дверями - отличное фото интерьера
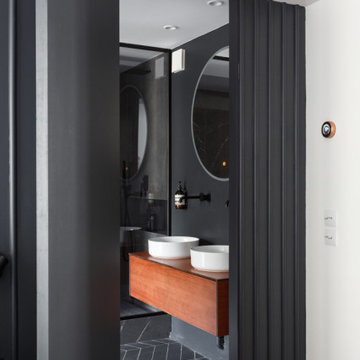
Mon Concept Habitation a su donner une identité contemporaine au lieu, notamment via les jeux de couleurs noire et blanche, sans toutefois en renier l’héritage. Au sol, le parquet en point de Hongrie a été intégralement restauré tandis que des espaces de rangement sur mesure, laqués noir, ponctuent l’espace avec élégance. Une réalisation qui ne manque pas d’audace !
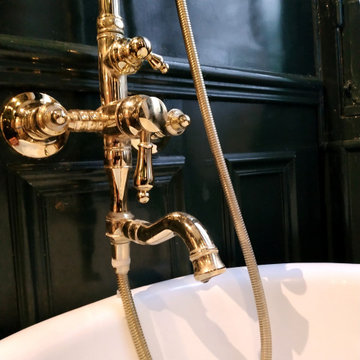
На фото: маленькая главная ванная комната в современном стиле с ванной на ножках, душем над ванной, белой плиткой, черной плиткой, черно-белой плиткой, зеленой плиткой, полом из цементной плитки, разноцветным полом, шторкой для ванной, черной столешницей, тумбой под одну раковину, зелеными фасадами, зелеными стенами, столешницей из дерева и встроенной тумбой для на участке и в саду
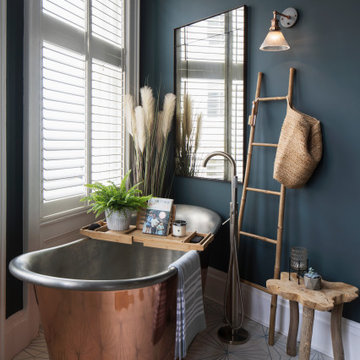
copper bath
encaustic tile
bath tray
antique mirror
shutters
На фото: маленькая главная ванная комната в скандинавском стиле с отдельно стоящей ванной, синей плиткой, синими стенами, полом из цементной плитки, белым полом и кессонным потолком для на участке и в саду с
На фото: маленькая главная ванная комната в скандинавском стиле с отдельно стоящей ванной, синей плиткой, синими стенами, полом из цементной плитки, белым полом и кессонным потолком для на участке и в саду с
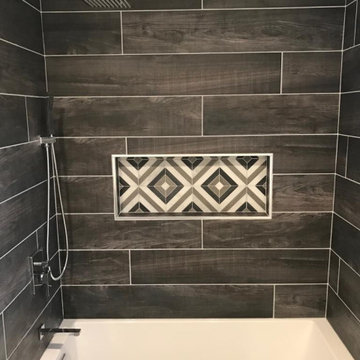
Before and After of a completed bathroom for a client in Sammamish! A modern black & white tile pattern, new floating vanity, wood pattern shower tile, new shower fixtures and custom glass shower door! 4 Weeks Transformation and our client loved it! Yay! #highlysatisfiedclient #loveourjob
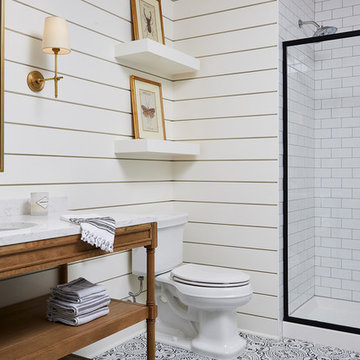
Modern Farmhouse style basement finish for a busy young family of four featuring a beautifully finished bathroom with vintage-inspired elements.
На фото: ванная комната среднего размера в стиле кантри с душем в нише, раздельным унитазом, керамогранитной плиткой, белыми стенами, полом из цементной плитки, душевой кабиной, врезной раковиной, мраморной столешницей, душем с распашными дверями, белой столешницей, фасадами цвета дерева среднего тона, белой плиткой и разноцветным полом
На фото: ванная комната среднего размера в стиле кантри с душем в нише, раздельным унитазом, керамогранитной плиткой, белыми стенами, полом из цементной плитки, душевой кабиной, врезной раковиной, мраморной столешницей, душем с распашными дверями, белой столешницей, фасадами цвета дерева среднего тона, белой плиткой и разноцветным полом
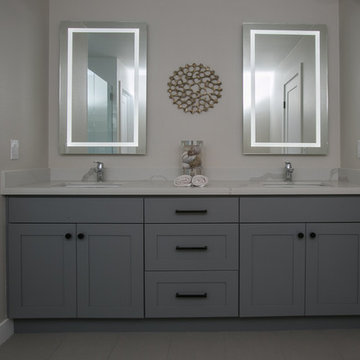
Идея дизайна: большая главная ванная комната в стиле модернизм с фасадами в стиле шейкер, серыми фасадами, душем в нише, белой плиткой, керамической плиткой, столешницей из кварцита, душем с распашными дверями, врезной раковиной, полом из цементной плитки и серым полом

Master suite addition to an existing 20's Spanish home in the heart of Sherman Oaks, approx. 300+ sq. added to this 1300sq. home to provide the needed master bedroom suite. the large 14' by 14' bedroom has a 1 lite French door to the back yard and a large window allowing much needed natural light, the new hardwood floors were matched to the existing wood flooring of the house, a Spanish style arch was done at the entrance to the master bedroom to conform with the rest of the architectural style of the home.
The master bathroom on the other hand was designed with a Scandinavian style mixed with Modern wall mounted toilet to preserve space and to allow a clean look, an amazing gloss finish freestanding vanity unit boasting wall mounted faucets and a whole wall tiled with 2x10 subway tile in a herringbone pattern.
For the floor tile we used 8x8 hand painted cement tile laid in a pattern pre determined prior to installation.
The wall mounted toilet has a huge open niche above it with a marble shelf to be used for decoration.
The huge shower boasts 2x10 herringbone pattern subway tile, a side to side niche with a marble shelf, the same marble material was also used for the shower step to give a clean look and act as a trim between the 8x8 cement tiles and the bark hex tile in the shower pan.
Notice the hidden drain in the center with tile inserts and the great modern plumbing fixtures in an old work antique bronze finish.
A walk-in closet was constructed as well to allow the much needed storage space.
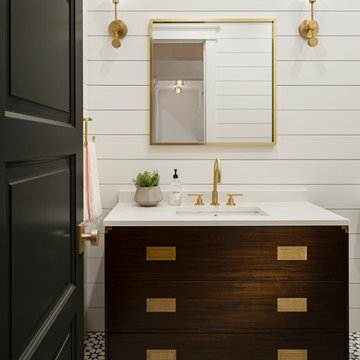
High Res Media
Пример оригинального дизайна: большая ванная комната в стиле неоклассика (современная классика) с фасадами с утопленной филенкой, коричневыми фасадами, открытым душем, унитазом-моноблоком, белой плиткой, белыми стенами, полом из цементной плитки, душевой кабиной, врезной раковиной, столешницей из искусственного кварца и черным полом
Пример оригинального дизайна: большая ванная комната в стиле неоклассика (современная классика) с фасадами с утопленной филенкой, коричневыми фасадами, открытым душем, унитазом-моноблоком, белой плиткой, белыми стенами, полом из цементной плитки, душевой кабиной, врезной раковиной, столешницей из искусственного кварца и черным полом
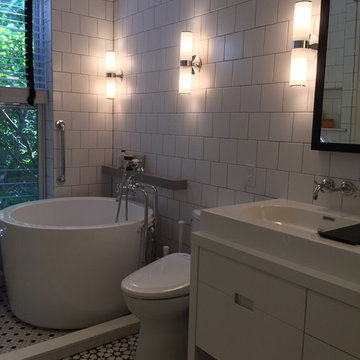
Family bathroom in Brooklyn brownstone.
Идея дизайна: главная ванная комната среднего размера в стиле модернизм с плоскими фасадами, белыми фасадами, японской ванной, открытым душем, биде, белой плиткой, белыми стенами, столешницей из искусственного камня, керамической плиткой, полом из цементной плитки и раковиной с несколькими смесителями
Идея дизайна: главная ванная комната среднего размера в стиле модернизм с плоскими фасадами, белыми фасадами, японской ванной, открытым душем, биде, белой плиткой, белыми стенами, столешницей из искусственного камня, керамической плиткой, полом из цементной плитки и раковиной с несколькими смесителями
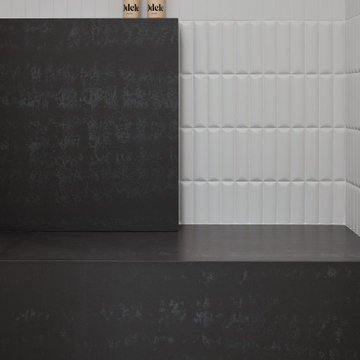
На фото: большая главная ванная комната в стиле модернизм с плоскими фасадами, светлыми деревянными фасадами, отдельно стоящей ванной, душем в нише, серой плиткой, керамической плиткой, белыми стенами, полом из цементной плитки, столешницей из искусственного кварца, оранжевым полом, душем с распашными дверями, серой столешницей, сиденьем для душа, тумбой под две раковины, встроенной тумбой и сводчатым потолком с
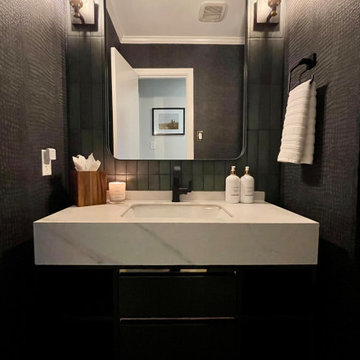
Пример оригинального дизайна: маленькая ванная комната в современном стиле с плоскими фасадами, черными фасадами, раздельным унитазом, зеленой плиткой, плиткой кабанчик, черными стенами, полом из цементной плитки, душевой кабиной, врезной раковиной, столешницей из искусственного кварца, серым полом, белой столешницей, нишей, тумбой под одну раковину, подвесной тумбой и обоями на стенах для на участке и в саду
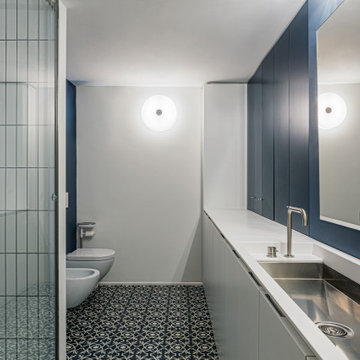
Bagno piano interrato. La profondità della stanza è caratterizzata, su tutta la lunghezza, dal mobile su misura. Il lavabo è fatto anch'esso su misura, in ACCIAIO INOX.
Falegnameria di IGOR LECCESE.
Sanitari sospesi.
Rubinetteria QUADRO DESIGN.
Piastrelle doccia CESI.
Pavimentazione MOSAIC DEL SUR.
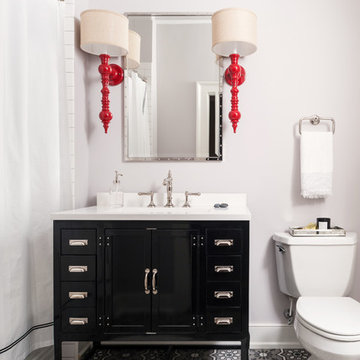
Ansel Olson Photography.
Идея дизайна: ванная комната в стиле неоклассика (современная классика) с черными фасадами, душем над ванной, белой плиткой, полом из цементной плитки, врезной раковиной, столешницей из искусственного кварца, белой столешницей, раздельным унитазом, бежевыми стенами, душевой кабиной, серым полом и фасадами в стиле шейкер
Идея дизайна: ванная комната в стиле неоклассика (современная классика) с черными фасадами, душем над ванной, белой плиткой, полом из цементной плитки, врезной раковиной, столешницей из искусственного кварца, белой столешницей, раздельным унитазом, бежевыми стенами, душевой кабиной, серым полом и фасадами в стиле шейкер
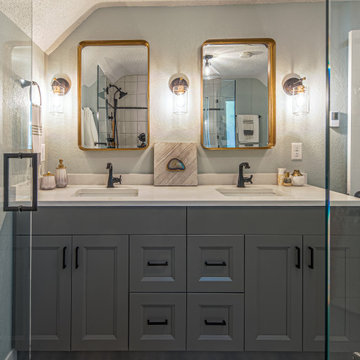
Источник вдохновения для домашнего уюта: главная ванная комната среднего размера в стиле кантри с фасадами в стиле шейкер, синими фасадами, унитазом-моноблоком, полом из цементной плитки, врезной раковиной, столешницей из кварцита, серым полом, душем с распашными дверями, белой столешницей, тумбой под две раковины и встроенной тумбой
Черная ванная комната с полом из цементной плитки – фото дизайна интерьера
9