Черная ванная комната с плоскими фасадами – фото дизайна интерьера
Сортировать:
Бюджет
Сортировать:Популярное за сегодня
41 - 60 из 9 560 фото
1 из 3
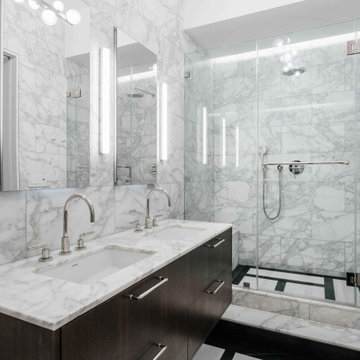
The master bath was enlarged with a walk-in shower and tub wrapped in Gioia Venatino marble.
Photos: Nick Glimenakis
Стильный дизайн: главная ванная комната среднего размера в современном стиле с плоскими фасадами, душем в нише, мраморной плиткой, серыми стенами, мраморной столешницей, душем с распашными дверями, белой столешницей, белой плиткой, врезной раковиной, темными деревянными фасадами, сиденьем для душа, тумбой под две раковины и подвесной тумбой - последний тренд
Стильный дизайн: главная ванная комната среднего размера в современном стиле с плоскими фасадами, душем в нише, мраморной плиткой, серыми стенами, мраморной столешницей, душем с распашными дверями, белой столешницей, белой плиткой, врезной раковиной, темными деревянными фасадами, сиденьем для душа, тумбой под две раковины и подвесной тумбой - последний тренд
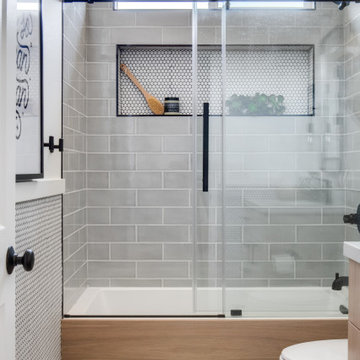
Стильный дизайн: маленькая ванная комната в морском стиле с плоскими фасадами, светлыми деревянными фасадами и душевой кабиной для на участке и в саду - последний тренд

Идея дизайна: ванная комната в стиле кантри с плоскими фасадами, темными деревянными фасадами, душем в нише, белой плиткой, плиткой кабанчик, серыми стенами, врезной раковиной, разноцветным полом, черной столешницей и тумбой под две раковины
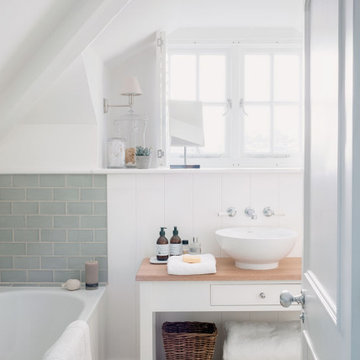
Interior Designer: Sims Hilditch
Photographer: Anya Rice
Stylist: Katherine Sorrell
Свежая идея для дизайна: маленькая главная ванная комната в морском стиле с белыми стенами, полом из галечной плитки, столешницей из дерева, бежевым полом, коричневой столешницей, белыми фасадами, ванной в нише, зеленой плиткой, плиткой кабанчик, настольной раковиной и плоскими фасадами для на участке и в саду - отличное фото интерьера
Свежая идея для дизайна: маленькая главная ванная комната в морском стиле с белыми стенами, полом из галечной плитки, столешницей из дерева, бежевым полом, коричневой столешницей, белыми фасадами, ванной в нише, зеленой плиткой, плиткой кабанчик, настольной раковиной и плоскими фасадами для на участке и в саду - отличное фото интерьера

Projet de rénovation d'un appartement ancien. Etude de volumes en lui donnant une nouvelle fonctionnalité à chaque pièce. Des espaces ouverts, conviviaux et lumineux. Des couleurs claires avec des touches bleu nuit, la chaleur du parquet en chêne et le métal de la verrière en harmonie se marient avec les tissus et couleurs du mobilier.
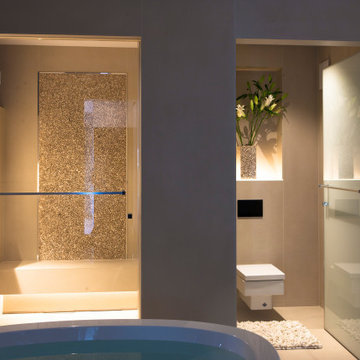
Wellnessbad im eigenen Zuhause
Sich in den eigenen vier Wänden der wohltuenden Atmosphäre eines Spa hinzugeben, ist der Traum vieler Hausherren. In diesem Fall hat Design by Torsten Müller aus Bad Honnef nähe Köln / Bonn diesen Traum verwirklicht und ein echtes Wellness-Paradies geschaffen.
In dem abgetrennten Duschbereich findet sich das BIG RAIN Regenpanel WATER MODULES von Dornbracht, das einen anregenden Schauer oder einen sanften Tropenregen genauso inszenieren kann, wie auch einen erfrischenden Sommerregen. Das Lichtdesign ist der Smart Home Installation zu verdanken, die individuelle Szenarien wahr werden lassen und kaum Wünsche offenlassen. Die fugenlose Waschtisch-Konstruktion ist aus dem Werkstoff Corian gefertigt und nach einem individuellen Maß hergestellt. Die freistehende Badewanne vom Designer Jean-Marie Massaud, in der lange Stunden voller Müßiggang möglich sind, stammt von AXOR.
Lassen Sie sich inspirieren und wagen Sie es, Ihren ganz persönlichen Wohlfühlraum von einer Wellness-Oase im eigenen Haus gemeinsam mit Design by Torsten Müller wahr werden zu lassen.
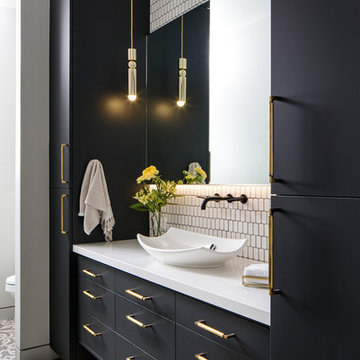
Свежая идея для дизайна: ванная комната в современном стиле с плоскими фасадами, черными фасадами, белой плиткой, плиткой мозаикой, белыми стенами, настольной раковиной, разноцветным полом и белой столешницей - отличное фото интерьера
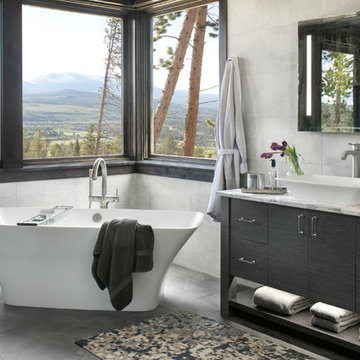
Идея дизайна: главная ванная комната в стиле рустика с черными фасадами, отдельно стоящей ванной, серой плиткой, серыми стенами, настольной раковиной, мраморной столешницей, серым полом, разноцветной столешницей, зеркалом с подсветкой и плоскими фасадами
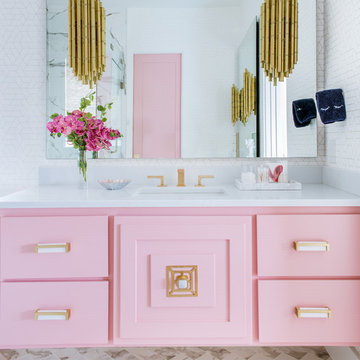
Стильный дизайн: ванная комната в современном стиле с плоскими фасадами, белыми стенами, врезной раковиной, белым полом и белой столешницей - последний тренд
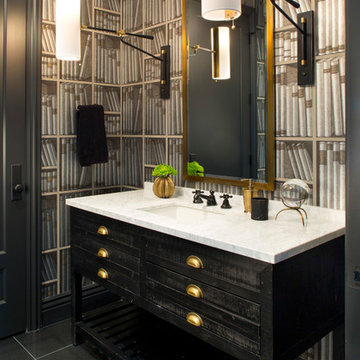
Свежая идея для дизайна: ванная комната в стиле неоклассика (современная классика) с черными фасадами, серыми стенами, врезной раковиной, черным полом, белой столешницей и плоскими фасадами - отличное фото интерьера

Ken Wyner Photography
Источник вдохновения для домашнего уюта: ванная комната среднего размера в стиле неоклассика (современная классика) с коричневыми фасадами, унитазом-моноблоком, белой плиткой, плиткой кабанчик, серыми стенами, полом из керамической плитки, врезной раковиной, столешницей из искусственного кварца, черным полом, душем с распашными дверями, белой столешницей, душем в нише, душевой кабиной и плоскими фасадами
Источник вдохновения для домашнего уюта: ванная комната среднего размера в стиле неоклассика (современная классика) с коричневыми фасадами, унитазом-моноблоком, белой плиткой, плиткой кабанчик, серыми стенами, полом из керамической плитки, врезной раковиной, столешницей из искусственного кварца, черным полом, душем с распашными дверями, белой столешницей, душем в нише, душевой кабиной и плоскими фасадами

Sophisticated and fun were the themes in this design. This bathroom is used by three young children. The parents wanted a bathroom whose decor would be fun for the children, but "not a kiddy bathroom". This family travels to the beach quite often, so they wanted a beach resort (emphasis on resort) influence in the design. Storage of toiletries & medications, as well as a place to hang a multitude of towels, were the primary goals. Besides meeting the storage goals, the bathroom needed to be brightened and needed better lighting. Ocean-inspired blue & white wallpaper was paired with bright orange, Moroccan-inspired floor & accent tiles from Fireclay Tile to give the "resort" look the clients were looking for. Light fixtures with industrial style accents add additional interest, while a seagrass mirror adds texture & warmth.
Photos: Christy Kosnic

When a world class sailing champion approached us to design a Newport home for his family, with lodging for his sailing crew, we set out to create a clean, light-filled modern home that would integrate with the natural surroundings of the waterfront property, and respect the character of the historic district.
Our approach was to make the marine landscape an integral feature throughout the home. One hundred eighty degree views of the ocean from the top floors are the result of the pinwheel massing. The home is designed as an extension of the curvilinear approach to the property through the woods and reflects the gentle undulating waterline of the adjacent saltwater marsh. Floodplain regulations dictated that the primary occupied spaces be located significantly above grade; accordingly, we designed the first and second floors on a stone “plinth” above a walk-out basement with ample storage for sailing equipment. The curved stone base slopes to grade and houses the shallow entry stair, while the same stone clads the interior’s vertical core to the roof, along which the wood, glass and stainless steel stair ascends to the upper level.
One critical programmatic requirement was enough sleeping space for the sailing crew, and informal party spaces for the end of race-day gatherings. The private master suite is situated on one side of the public central volume, giving the homeowners views of approaching visitors. A “bedroom bar,” designed to accommodate a full house of guests, emerges from the other side of the central volume, and serves as a backdrop for the infinity pool and the cove beyond.
Also essential to the design process was ecological sensitivity and stewardship. The wetlands of the adjacent saltwater marsh were designed to be restored; an extensive geo-thermal heating and cooling system was implemented; low carbon footprint materials and permeable surfaces were used where possible. Native and non-invasive plant species were utilized in the landscape. The abundance of windows and glass railings maximize views of the landscape, and, in deference to the adjacent bird sanctuary, bird-friendly glazing was used throughout.
Photo: Michael Moran/OTTO Photography

Bathroom with hexagonal cement tile floor, white oak vanity and marble tile walls. Photo by Dan Arnold
Пример оригинального дизайна: главная ванная комната среднего размера в стиле модернизм с светлыми деревянными фасадами, двойным душем, белой плиткой, мраморной плиткой, белыми стенами, полом из цементной плитки, врезной раковиной, столешницей из искусственного кварца, серым полом, душем с распашными дверями, белой столешницей, унитазом-моноблоком и плоскими фасадами
Пример оригинального дизайна: главная ванная комната среднего размера в стиле модернизм с светлыми деревянными фасадами, двойным душем, белой плиткой, мраморной плиткой, белыми стенами, полом из цементной плитки, врезной раковиной, столешницей из искусственного кварца, серым полом, душем с распашными дверями, белой столешницей, унитазом-моноблоком и плоскими фасадами

Guillaume Loyer
На фото: детская ванная комната в скандинавском стиле с плоскими фасадами, белыми фасадами, розовой плиткой, розовыми стенами, настольной раковиной, серым полом, белой столешницей и зеркалом с подсветкой с
На фото: детская ванная комната в скандинавском стиле с плоскими фасадами, белыми фасадами, розовой плиткой, розовыми стенами, настольной раковиной, серым полом, белой столешницей и зеркалом с подсветкой с
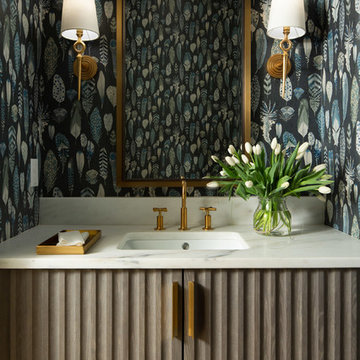
Пример оригинального дизайна: ванная комната в стиле неоклассика (современная классика) с светлыми деревянными фасадами, синими стенами, врезной раковиной, белой столешницей и плоскими фасадами

This simple farmhouse bathroom includes natural color wood vanities and medicine cabinets.
Источник вдохновения для домашнего уюта: главная ванная комната среднего размера в стиле кантри с фасадами цвета дерева среднего тона, раздельным унитазом, белой плиткой, плиткой кабанчик, белыми стенами, полом из керамогранита, врезной раковиной, столешницей из искусственного камня, белым полом, белой столешницей и плоскими фасадами
Источник вдохновения для домашнего уюта: главная ванная комната среднего размера в стиле кантри с фасадами цвета дерева среднего тона, раздельным унитазом, белой плиткой, плиткой кабанчик, белыми стенами, полом из керамогранита, врезной раковиной, столешницей из искусственного камня, белым полом, белой столешницей и плоскими фасадами

На фото: главная ванная комната в современном стиле с белой плиткой, раковиной с несколькими смесителями, столешницей из дерева, фасадами цвета дерева среднего тона, плиткой мозаикой, зелеными стенами, полом из мозаичной плитки, белым полом, зеркалом с подсветкой и плоскими фасадами с
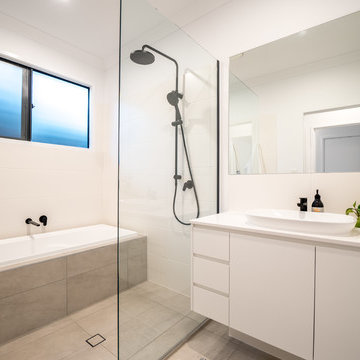
На фото: главная ванная комната в современном стиле с бежевыми фасадами, ванной в нише, душевой комнатой, белыми стенами, накладной раковиной, бежевым полом, открытым душем, бежевой столешницей и плоскими фасадами
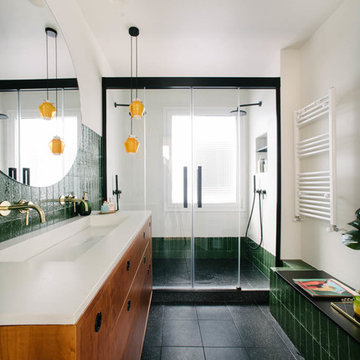
Идея дизайна: ванная комната в современном стиле с фасадами цвета дерева среднего тона, белыми стенами, душевой кабиной, черным полом, душем с раздвижными дверями, белой столешницей, душем в нише, зеленой плиткой, раковиной с несколькими смесителями и плоскими фасадами
Черная ванная комната с плоскими фасадами – фото дизайна интерьера
3