Черная ванная комната: освещение – фото дизайна интерьера
Сортировать:
Бюджет
Сортировать:Популярное за сегодня
1 - 20 из 165 фото
1 из 3

Стильный дизайн: большая главная ванная комната: освещение в стиле неоклассика (современная классика) с душем без бортиков, серыми стенами, душем с распашными дверями, серыми фасадами, отдельно стоящей ванной, раздельным унитазом, серой плиткой, керамической плиткой, полом из керамогранита, врезной раковиной, столешницей из искусственного кварца и серым полом - последний тренд

spa/bathroom in basement
Свежая идея для дизайна: ванная комната: освещение в современном стиле с полом из галечной плитки и двойным душем - отличное фото интерьера
Свежая идея для дизайна: ванная комната: освещение в современном стиле с полом из галечной плитки и двойным душем - отличное фото интерьера

На фото: ванная комната: освещение в классическом стиле с отдельно стоящей ванной, черно-белой плиткой, консольной раковиной, черным полом и тумбой под одну раковину с

Источник вдохновения для домашнего уюта: маленькая ванная комната: освещение в современном стиле с угловым душем, белыми стенами, душевой кабиной, серым полом, душем с распашными дверями, плоскими фасадами, белыми фасадами, черной плиткой, плиткой мозаикой и консольной раковиной для на участке и в саду

Идея дизайна: ванная комната: освещение в стиле неоклассика (современная классика) с фасадами в стиле шейкер, светлыми деревянными фасадами, душем в нише, серой плиткой, плиткой кабанчик, бежевыми стенами, врезной раковиной, белым полом, серой столешницей, тумбой под одну раковину и встроенной тумбой
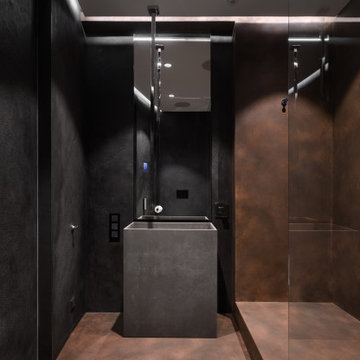
Dive into an exquisite blend of modern design and industrial aesthetics in this luxurious bathroom. The moody tones of rich charcoal and burnished copper envelop the space, while the understated elegance of the concrete basin stands as a statement centerpiece. Illuminated by focused spotlights, every detail, from the textured walls to the seamless glass partitions, radiates a serene and opulent ambiance.
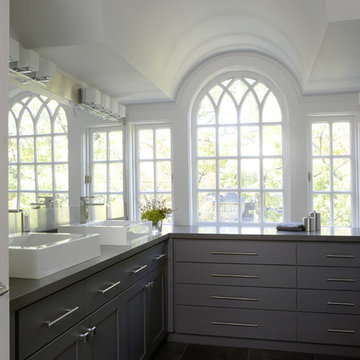
Свежая идея для дизайна: ванная комната: освещение в стиле неоклассика (современная классика) с настольной раковиной, плоскими фасадами и серыми фасадами - отличное фото интерьера

Bathroom with marble floor from A Step in Stone, marble wainscoting and marble chair rail.
На фото: ванная комната: освещение в классическом стиле с отдельно стоящей ванной, синим полом, белыми фасадами, серой плиткой, мраморной плиткой, мраморной столешницей, серой столешницей, мраморным полом, врезной раковиной, синими стенами и фасадами с утопленной филенкой с
На фото: ванная комната: освещение в классическом стиле с отдельно стоящей ванной, синим полом, белыми фасадами, серой плиткой, мраморной плиткой, мраморной столешницей, серой столешницей, мраморным полом, врезной раковиной, синими стенами и фасадами с утопленной филенкой с
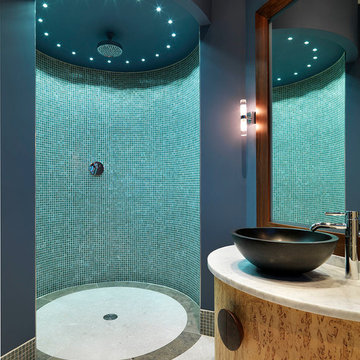
This project was to create a luxuriance guest room. The oriental themed decor by Jamie Hempsall added glamour and warmth to the Chiselwood furniture design and layout. The addition seating and lighting is by William Yeoward.
Photography Darren Chung
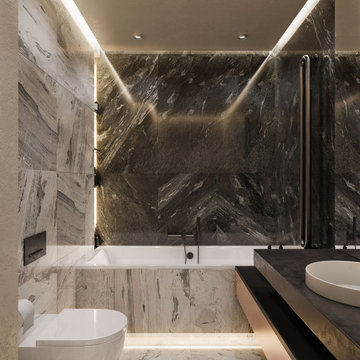
Пример оригинального дизайна: главная, серо-белая ванная комната среднего размера: освещение в современном стиле с плоскими фасадами, черными фасадами, полновстраиваемой ванной, душем над ванной, инсталляцией, черно-белой плиткой, керамогранитной плиткой, бежевыми стенами, полом из керамогранита, накладной раковиной, столешницей из искусственного камня, белым полом, черной столешницей, тумбой под одну раковину и подвесной тумбой

This lovely vanity and large mirror both frame and reflect the views. Quartz flooring provides color and texture below rich wood cabinets.
Свежая идея для дизайна: большая главная ванная комната: освещение в стиле рустика с фасадами с выступающей филенкой, фасадами цвета дерева среднего тона, накладной ванной, душевой комнатой, зеленой плиткой, керамогранитной плиткой, бежевыми стенами, полом из сланца, врезной раковиной, столешницей из гранита, зеленым полом, душем с распашными дверями, бежевой столешницей и тумбой под две раковины - отличное фото интерьера
Свежая идея для дизайна: большая главная ванная комната: освещение в стиле рустика с фасадами с выступающей филенкой, фасадами цвета дерева среднего тона, накладной ванной, душевой комнатой, зеленой плиткой, керамогранитной плиткой, бежевыми стенами, полом из сланца, врезной раковиной, столешницей из гранита, зеленым полом, душем с распашными дверями, бежевой столешницей и тумбой под две раковины - отличное фото интерьера
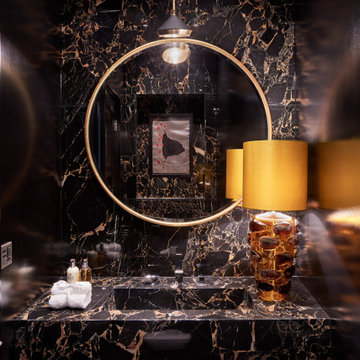
Свежая идея для дизайна: маленькая главная ванная комната: освещение в стиле неоклассика (современная классика) с черными фасадами, черной плиткой, мраморной плиткой, мраморной столешницей, черной столешницей, тумбой под одну раковину и встроенной тумбой для на участке и в саду - отличное фото интерьера
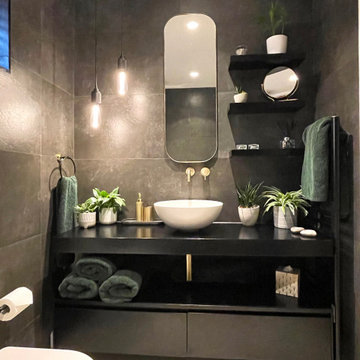
Our lovely client wanted a complete revamp of her main bathroom. Her brief was to create a spa like oasis with mood lighting and atmosphere. We redesigned the layout of the space and created a bathroom which oozed spa luxury! Dark walls, brass accents, beautiful lighting and lovely greenery to complete the look.
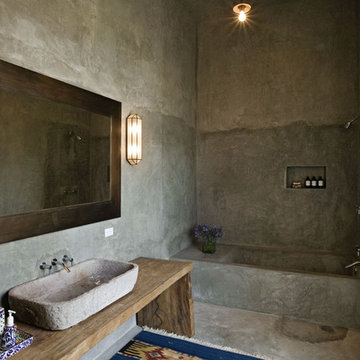
Photography by David Joseph
www.davidjosephphotography.com
На фото: ванная комната: освещение в средиземноморском стиле с настольной раковиной, ванной в нише, открытым душем и открытым душем с
На фото: ванная комната: освещение в средиземноморском стиле с настольной раковиной, ванной в нише, открытым душем и открытым душем с

Victorian Style Bathroom in Horsham, West Sussex
In the peaceful village of Warnham, West Sussex, bathroom designer George Harvey has created a fantastic Victorian style bathroom space, playing homage to this characterful house.
Making the most of present-day, Victorian Style bathroom furnishings was the brief for this project, with this client opting to maintain the theme of the house throughout this bathroom space. The design of this project is minimal with white and black used throughout to build on this theme, with present day technologies and innovation used to give the client a well-functioning bathroom space.
To create this space designer George has used bathroom suppliers Burlington and Crosswater, with traditional options from each utilised to bring the classic black and white contrast desired by the client. In an additional modern twist, a HiB illuminating mirror has been included – incorporating a present-day innovation into this timeless bathroom space.
Bathroom Accessories
One of the key design elements of this project is the contrast between black and white and balancing this delicately throughout the bathroom space. With the client not opting for any bathroom furniture space, George has done well to incorporate traditional Victorian accessories across the room. Repositioned and refitted by our installation team, this client has re-used their own bath for this space as it not only suits this space to a tee but fits perfectly as a focal centrepiece to this bathroom.
A generously sized Crosswater Clear6 shower enclosure has been fitted in the corner of this bathroom, with a sliding door mechanism used for access and Crosswater’s Matt Black frame option utilised in a contemporary Victorian twist. Distinctive Burlington ceramics have been used in the form of pedestal sink and close coupled W/C, bringing a traditional element to these essential bathroom pieces.
Bathroom Features
Traditional Burlington Brassware features everywhere in this bathroom, either in the form of the Walnut finished Kensington range or Chrome and Black Trent brassware. Walnut pillar taps, bath filler and handset bring warmth to the space with Chrome and Black shower valve and handset contributing to the Victorian feel of this space. Above the basin area sits a modern HiB Solstice mirror with integrated demisting technology, ambient lighting and customisable illumination. This HiB mirror also nicely balances a modern inclusion with the traditional space through the selection of a Matt Black finish.
Along with the bathroom fitting, plumbing and electrics, our installation team also undertook a full tiling of this bathroom space. Gloss White wall tiles have been used as a base for Victorian features while the floor makes decorative use of Black and White Petal patterned tiling with an in keeping black border tile. As part of the installation our team have also concealed all pipework for a minimal feel.
Our Bathroom Design & Installation Service
With any bathroom redesign several trades are needed to ensure a great finish across every element of your space. Our installation team has undertaken a full bathroom fitting, electrics, plumbing and tiling work across this project with our project management team organising the entire works. Not only is this bathroom a great installation, designer George has created a fantastic space that is tailored and well-suited to this Victorian Warnham home.
If this project has inspired your next bathroom project, then speak to one of our experienced designers about it.
Call a showroom or use our online appointment form to book your free design & quote.
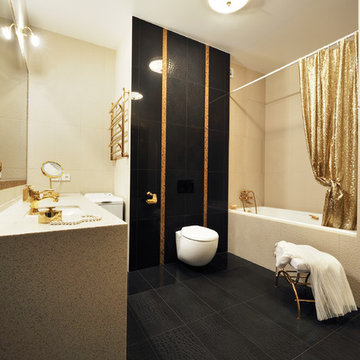
Пример оригинального дизайна: ванная комната: освещение в современном стиле с ванной в нише, душем над ванной, инсталляцией, черной плиткой, бежевыми стенами, душевой кабиной, врезной раковиной, черным полом, шторкой для ванной и бежевой столешницей
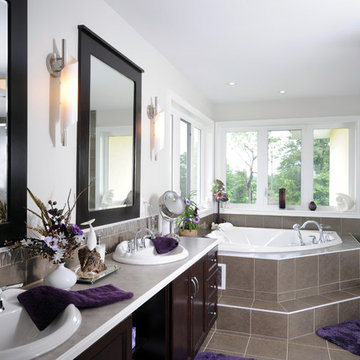
Свежая идея для дизайна: ванная комната: освещение в современном стиле с угловой ванной - отличное фото интерьера
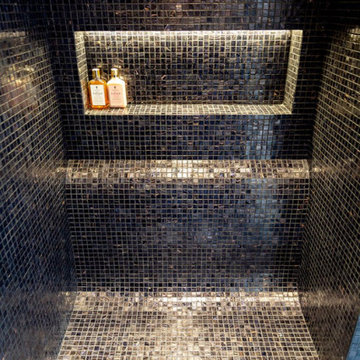
This modern and elegant bathroom exudes a serene and calming ambiance, creating a space that invites relaxation. With its refined design and thoughtful details, the atmosphere is one of tranquility, providing a soothing retreat for moments of unwinding and rejuvenation.
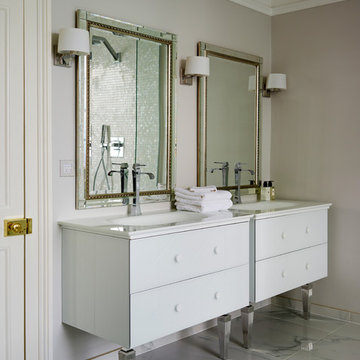
Идея дизайна: ванная комната: освещение в стиле неоклассика (современная классика) с монолитной раковиной, белыми фасадами, серыми стенами и плоскими фасадами
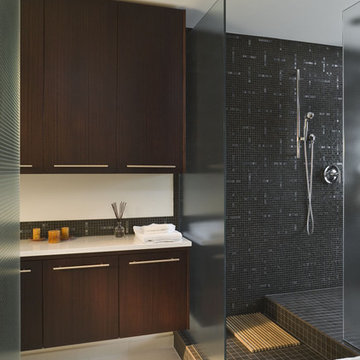
Located within the urban core of Portland, Oregon, this 7th floor 2500 SF penthouse sits atop the historic Crane Building, a brick warehouse built in 1909. It has established views of the city, bridges and west hills but its historic status restricted any changes to the exterior. Working within the constraints of the existing building shell, GS Architects aimed to create an “urban refuge”, that provided a personal retreat for the husband and wife owners with the option to entertain on occasion.
Черная ванная комната: освещение – фото дизайна интерьера
1