Черная ванная комната – фото дизайна интерьера со средним бюджетом
Сортировать:
Бюджет
Сортировать:Популярное за сегодня
41 - 60 из 7 498 фото
1 из 3

With no windows or natural light, we used a combination of artificial light, open space, and white walls to brighten this master bath remodel. Over the white, we layered a sophisticated palette of finishes that embrace color, pattern, and texture: 1) long hex accent tile in “lemongrass” gold from Walker Zanger (mounted vertically for a new take on mid-century aesthetics); 2) large format slate gray floor tile to ground the room; 3) textured 2X10 glossy white shower field tile (can’t resist touching it); 4) rich walnut wraps with heavy graining to define task areas; and 5) dirty blue accessories to provide contrast and interest.
Photographer: Markert Photo, Inc.

To create enough room to add a dual vanity, Blackline integrated an adjacent closet and borrowed some square footage from an existing closet to the space. The new modern vanity includes stained walnut flat panel cabinets and is topped with white Quartz and matte black fixtures.
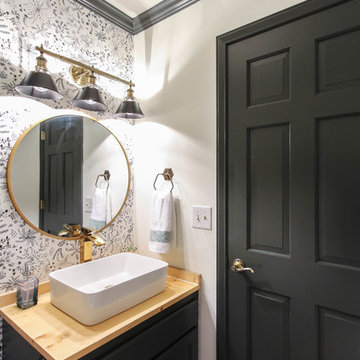
DIY:
Freshly painted walls, trim and vanity
New wood counter top with vessel sink and gold faucet
Brass/black vanity light
Brass round mirror
Black and white wallpaper

New full bathroom remodel with free-standing soaking tub and walk-in shower. Bathroom was expanded from 33' sq. ft. 78' sq. ft. New finish plumbing and electrical fixtures and installation services provided by www.greengiantconstruction.com

Photo: Mars Photo and Design © 2017 Houzz. This basement remodel completed by Meadowlark Design + Build included a new bathroom with Marmoleum flooring and a vanity and mirror from Houzz.

Architect: AToM
Interior Design: d KISER
Contractor: d KISER
d KISER worked with the architect and homeowner to make material selections as well as designing the custom cabinetry. d KISER was also the cabinet manufacturer.
Photography: Colin Conces
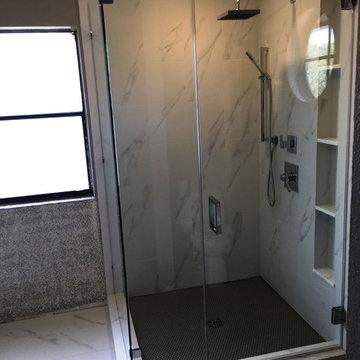
Custom Surface Solutions (www.css-tile.com) - Owner Craig Thompson (512) 430-1215. This project shows a master bathroom remodel with porcelain 12 x 24 white and gray veined marble on walls and floors, custom multi-shelf shower niche with marble shelves. and gray hexagon penny tile shower floor.

This is a beautiful master bathroom and closet remodel. The free standing bathtub with chandelier is the focal point in the room. The shower is travertine subway tile with enough room for 2.
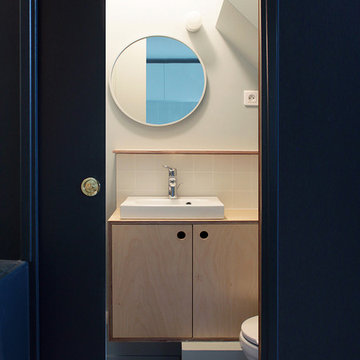
Bertrand Fompeyrine
Источник вдохновения для домашнего уюта: маленькая ванная комната в современном стиле с фасадами с декоративным кантом, светлыми деревянными фасадами, открытым душем, белой плиткой, удлиненной плиткой, синими стенами, бетонным полом, душевой кабиной, накладной раковиной, столешницей из дерева и бежевой столешницей для на участке и в саду
Источник вдохновения для домашнего уюта: маленькая ванная комната в современном стиле с фасадами с декоративным кантом, светлыми деревянными фасадами, открытым душем, белой плиткой, удлиненной плиткой, синими стенами, бетонным полом, душевой кабиной, накладной раковиной, столешницей из дерева и бежевой столешницей для на участке и в саду
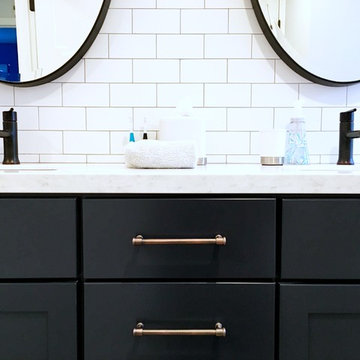
Having two boys, the old pink bath just wouldn't work. The challenge was to come up with something that the boys could grow in to and a design that wouldn't quickly lose it's appeal.
The navy blue vanity became the focal point and the bronze hardware gave it a masculine edge. Matte white subway tile paired with a light grey grout added a bit of interest to the walls.
Wood grain tile in a light grey was chosen to make the space look larger and brighter.
The large oval mirrors paired with mini-pendants added some depth and interest as well.
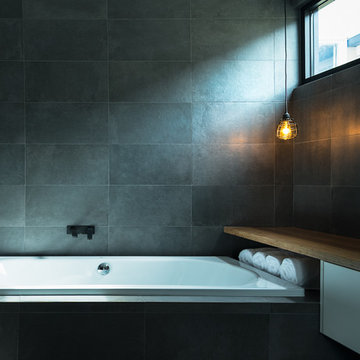
Идея дизайна: главная ванная комната среднего размера в стиле лофт с настольной раковиной, плоскими фасадами, белыми фасадами, столешницей из дерева, накладной ванной, черной плиткой, керамогранитной плиткой, черными стенами и коричневой столешницей
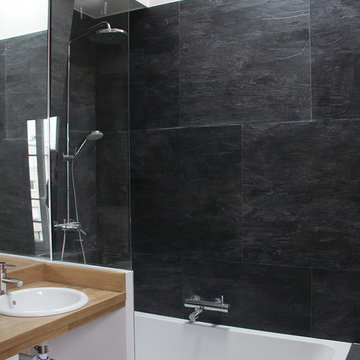
Стильный дизайн: маленькая главная ванная комната в стиле модернизм с накладной раковиной, столешницей из дерева, ванной в нише, душем над ванной, черной плиткой, плиткой из сланца и коричневой столешницей для на участке и в саду - последний тренд
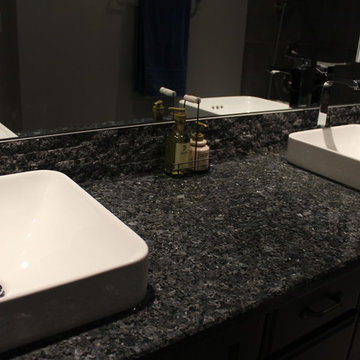
На фото: ванная комната в современном стиле с врезной раковиной, столешницей из гранита, серой плиткой и каменной плиткой с

View for the master bedroom to the open bath.
Источник вдохновения для домашнего уюта: маленькая главная ванная комната в стиле модернизм с врезной раковиной, плоскими фасадами, светлыми деревянными фасадами, открытым душем, бежевой плиткой, столешницей из искусственного камня, каменной плиткой, белыми стенами, полом из известняка и открытым душем для на участке и в саду
Источник вдохновения для домашнего уюта: маленькая главная ванная комната в стиле модернизм с врезной раковиной, плоскими фасадами, светлыми деревянными фасадами, открытым душем, бежевой плиткой, столешницей из искусственного камня, каменной плиткой, белыми стенами, полом из известняка и открытым душем для на участке и в саду

Verdigris wall tiles and floor tiles both from Mandarin Stone. Bespoke vanity unit made from recycled scaffold boards and live edge worktop. Basin from William and Holland, brassware from Lusso Stone.

The tub utilizes as fixed shower glass in lieu of a rod and curtain. The bathroom is designed with long subway tiles and a large niche with ample space for bathing needs.

transitional bathroom renovation
На фото: главная ванная комната среднего размера в стиле неоклассика (современная классика) с синими фасадами, столешницей из кварцита, тумбой под две раковины и встроенной тумбой
На фото: главная ванная комната среднего размера в стиле неоклассика (современная классика) с синими фасадами, столешницей из кварцита, тумбой под две раковины и встроенной тумбой

In this bathroom, the client wanted the contrast of the white subway tile and the black hexagon tile. We tiled up the walls and ceiling to create a wet room feeling.

Low Gear Photography
Стильный дизайн: маленькая ванная комната в стиле неоклассика (современная классика) с открытыми фасадами, открытым душем, белой плиткой, белыми стенами, полом из керамогранита, монолитной раковиной, столешницей из искусственного камня, черным полом, душем с распашными дверями, белой столешницей, черными фасадами, плиткой кабанчик и душевой кабиной для на участке и в саду - последний тренд
Стильный дизайн: маленькая ванная комната в стиле неоклассика (современная классика) с открытыми фасадами, открытым душем, белой плиткой, белыми стенами, полом из керамогранита, монолитной раковиной, столешницей из искусственного камня, черным полом, душем с распашными дверями, белой столешницей, черными фасадами, плиткой кабанчик и душевой кабиной для на участке и в саду - последний тренд

Luxury bathroom featuring a walk-in shower, floating vanities and floor to ceiling large format porcelain tile. This bathroom is practical and luxurious, double sinks are reminiscent of high-end hotel suites and are a perfect addition to a bathroom shared by busy couples. The high mirrors are the secret behind enlarging the space. We love the way brass fixtures compliment the white quartz countertop and chevron tiles add some personality to the monochrome color scheme.
Черная ванная комната – фото дизайна интерьера со средним бюджетом
3