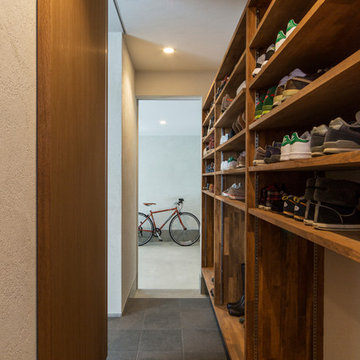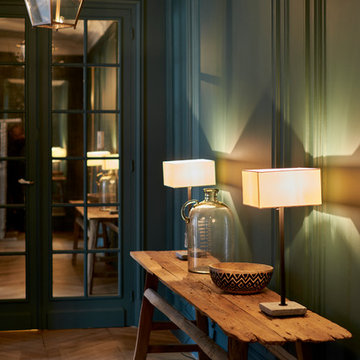Черная узкая прихожая – фото дизайна интерьера
Сортировать:
Бюджет
Сортировать:Популярное за сегодня
141 - 160 из 801 фото
1 из 3
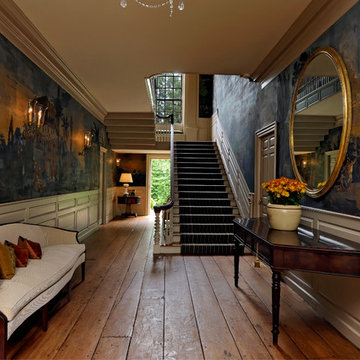
Bob Narod, Photographer, LLC
На фото: узкая прихожая в классическом стиле с разноцветными стенами и паркетным полом среднего тона с
На фото: узкая прихожая в классическом стиле с разноцветными стенами и паркетным полом среднего тона с
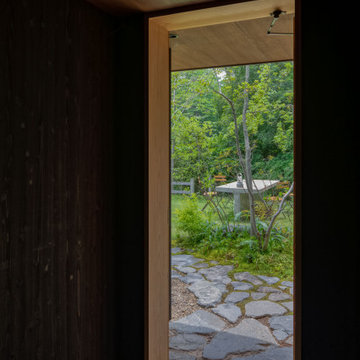
Свежая идея для дизайна: узкая прихожая среднего размера с черными стенами, одностворчатой входной дверью и деревянными стенами - отличное фото интерьера
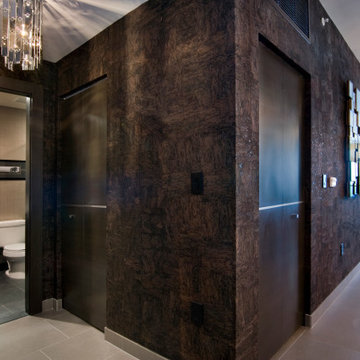
Brown cork wall paper wraps the front entry wall, past the kitchen, in to the living room as an accent wall.
Пример оригинального дизайна: узкая прихожая среднего размера в стиле модернизм с коричневыми стенами, полом из керамогранита, двустворчатой входной дверью, входной дверью из темного дерева, серым полом и обоями на стенах
Пример оригинального дизайна: узкая прихожая среднего размера в стиле модернизм с коричневыми стенами, полом из керамогранита, двустворчатой входной дверью, входной дверью из темного дерева, серым полом и обоями на стенах
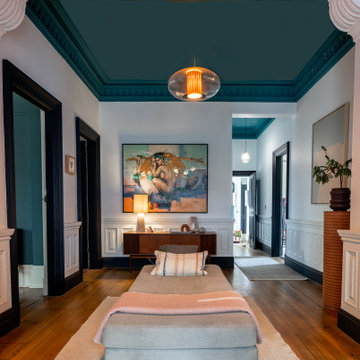
Wall Colour | Cabbage White, Farrow & Ball
Ceiling Colour | Vardo (gloss), Farrow & Ball
Woodwork Colour | Off Black, Farrow & Ball
Accessories | www.iamnomad.co.uk
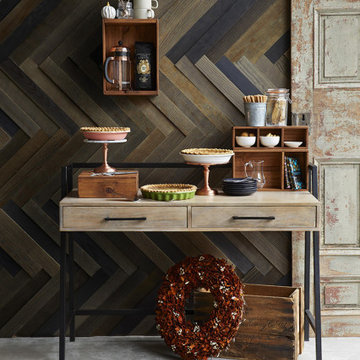
Свежая идея для дизайна: узкая прихожая среднего размера в стиле рустика с коричневыми стенами, ковровым покрытием и серым полом - отличное фото интерьера
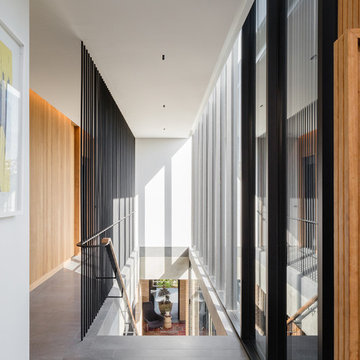
The Balmoral House is located within the lower north-shore suburb of Balmoral. The site presents many difficulties being wedged shaped, on the low side of the street, hemmed in by two substantial existing houses and with just half the land area of its neighbours. Where previously the site would have enjoyed the benefits of a sunny rear yard beyond the rear building alignment, this is no longer the case with the yard having been sold-off to the neighbours.
Our design process has been about finding amenity where on first appearance there appears to be little.
The design stems from the first key observation, that the view to Middle Harbour is better from the lower ground level due to the height of the canopy of a nearby angophora that impedes views from the first floor level. Placing the living areas on the lower ground level allowed us to exploit setback controls to build closer to the rear boundary where oblique views to the key local features of Balmoral Beach and Rocky Point Island are best.
This strategy also provided the opportunity to extend these spaces into gardens and terraces to the limits of the site, maximising the sense of space of the 'living domain'. Every part of the site is utilised to create an array of connected interior and exterior spaces
The planning then became about ordering these living volumes and garden spaces to maximise access to view and sunlight and to structure these to accommodate an array of social situations for our Client’s young family. At first floor level, the garage and bedrooms are composed in a linear block perpendicular to the street along the south-western to enable glimpses of district views from the street as a gesture to the public realm. Critical to the success of the house is the journey from the street down to the living areas and vice versa. A series of stairways break up the journey while the main glazed central stair is the centrepiece to the house as a light-filled piece of sculpture that hangs above a reflecting pond with pool beyond.
The architecture works as a series of stacked interconnected volumes that carefully manoeuvre down the site, wrapping around to establish a secluded light-filled courtyard and terrace area on the north-eastern side. The expression is 'minimalist modern' to avoid visually complicating an already dense set of circumstances. Warm natural materials including off-form concrete, neutral bricks and blackbutt timber imbue the house with a calm quality whilst floor to ceiling glazing and large pivot and stacking doors create light-filled interiors, bringing the garden inside.
In the end the design reverses the obvious strategy of an elevated living space with balcony facing the view. Rather, the outcome is a grounded compact family home sculpted around daylight, views to Balmoral and intertwined living and garden spaces that satisfy the social needs of a growing young family.
Photo Credit: Katherine Lu

Photo:今西浩文
Идея дизайна: узкая прихожая среднего размера в стиле модернизм с входной дверью из темного дерева, белыми стенами, полом из керамогранита, раздвижной входной дверью, серым полом и потолком с обоями
Идея дизайна: узкая прихожая среднего размера в стиле модернизм с входной дверью из темного дерева, белыми стенами, полом из керамогранита, раздвижной входной дверью, серым полом и потолком с обоями
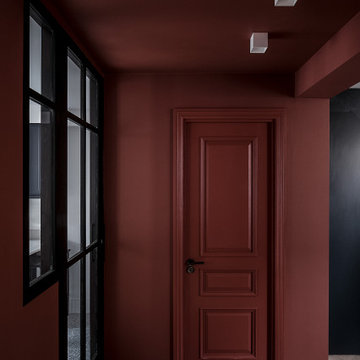
Стильный дизайн: узкая прихожая среднего размера в современном стиле с красными стенами, паркетным полом среднего тона, одностворчатой входной дверью и черной входной дверью - последний тренд
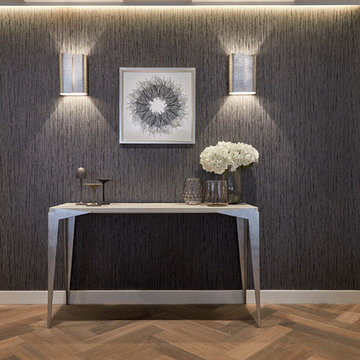
Стильный дизайн: большая узкая прихожая в стиле модернизм с паркетным полом среднего тона и одностворчатой входной дверью - последний тренд
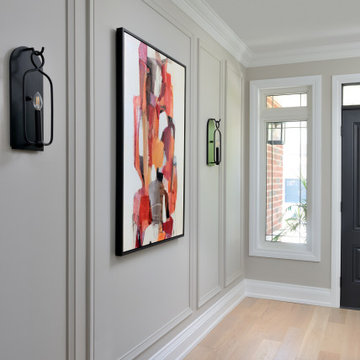
This busy family wanted to update the main floor of their two-story house. They loved the area but wanted to have a fresher contemporary feel in their home. It all started with the kitchen. We redesigned this, added a big island, and changed flooring, lighting, some furnishings, and wall decor. We also added some architectural detailing in the front hallway. They got a new look without having to move!
For more about Lumar Interiors, click here: https://www.lumarinteriors.com/
To learn more about this project, click here:
https://www.lumarinteriors.com/portfolio/upper-thornhill-renovation-decor/
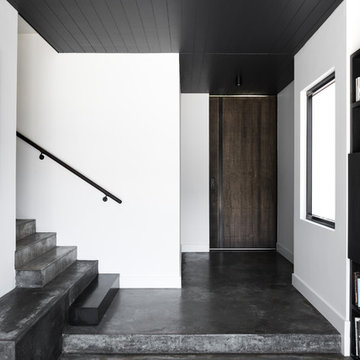
Dion Robeson
На фото: узкая прихожая в современном стиле с белыми стенами, бетонным полом, одностворчатой входной дверью, входной дверью из темного дерева и серым полом
На фото: узкая прихожая в современном стиле с белыми стенами, бетонным полом, одностворчатой входной дверью, входной дверью из темного дерева и серым полом
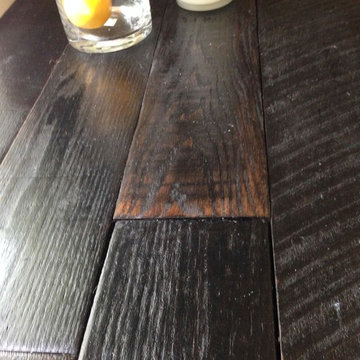
Пример оригинального дизайна: узкая прихожая среднего размера в стиле рустика с серыми стенами и темным паркетным полом
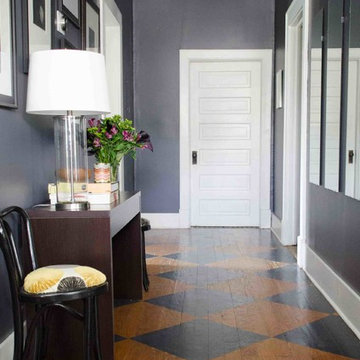
Gray entryway with a modern console table, custom upholstered Thonet cafe chair in a raised velvet fabric, a painted checkerboard floor, and black and white gallery wall.
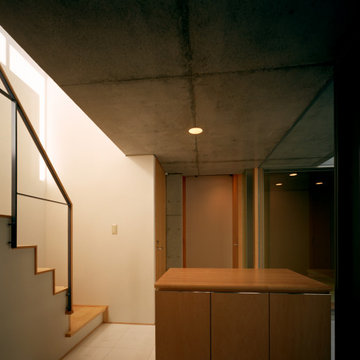
Свежая идея для дизайна: узкая прихожая в стиле модернизм с полом из керамической плитки, белым полом, балками на потолке, стенами из вагонки и белыми стенами - отличное фото интерьера
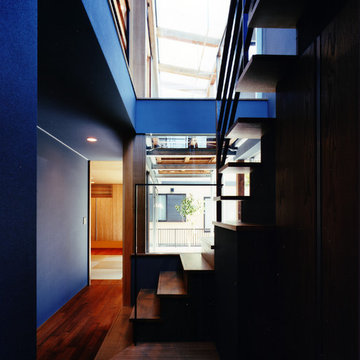
Пример оригинального дизайна: узкая прихожая среднего размера в стиле модернизм с серыми стенами, полом из терракотовой плитки, одностворчатой входной дверью, входной дверью из дерева среднего тона и серым полом
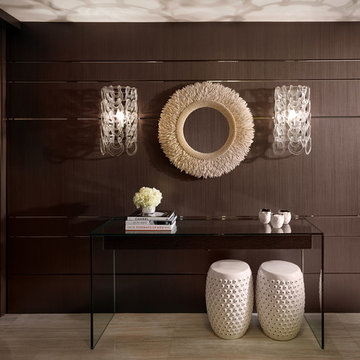
Barry Grossman
Свежая идея для дизайна: узкая прихожая в современном стиле - отличное фото интерьера
Свежая идея для дизайна: узкая прихожая в современном стиле - отличное фото интерьера
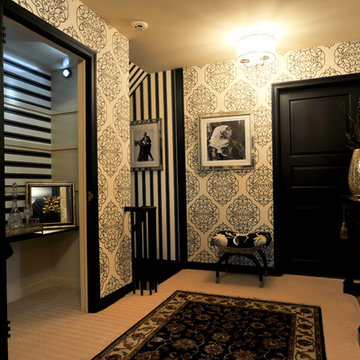
Black and White Damask Wallpaper has a contemporary spin and is accentuated by Black Millwork and Doors. A Classic Black & White Stripe Wallpaper highlights the accessory walls in a creative application.
Photo credit : Michael Ach
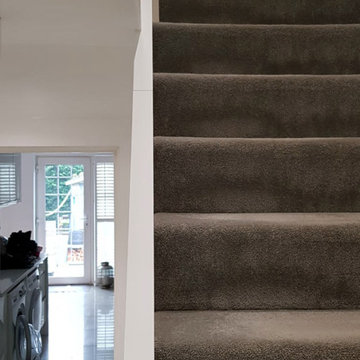
Under stairs storage solutions by Avar Furniture
Designed for general storage.
2x pull out drawers and hinged doors on tallest section.
LED light in cupboard.
Черная узкая прихожая – фото дизайна интерьера
8
