Черная столовая с любым потолком – фото дизайна интерьера
Сортировать:
Бюджет
Сортировать:Популярное за сегодня
21 - 40 из 526 фото
1 из 3
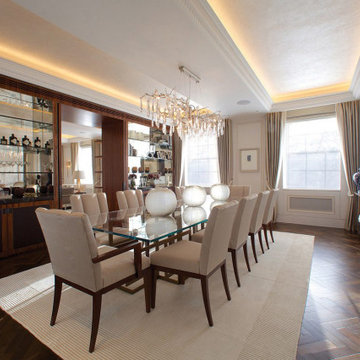
Elegant and traditional dining room with large mirrored display.
На фото: большая отдельная столовая в классическом стиле с бежевыми стенами, темным паркетным полом, коричневым полом и многоуровневым потолком с
На фото: большая отдельная столовая в классическом стиле с бежевыми стенами, темным паркетным полом, коричневым полом и многоуровневым потолком с

Dining room
На фото: большая столовая в стиле фьюжн с синими стенами, темным паркетным полом, стандартным камином, фасадом камина из камня, коричневым полом, потолком с обоями и панелями на части стены
На фото: большая столовая в стиле фьюжн с синими стенами, темным паркетным полом, стандартным камином, фасадом камина из камня, коричневым полом, потолком с обоями и панелями на части стены

Идея дизайна: маленькая кухня-столовая в стиле модернизм с белыми стенами, темным паркетным полом, коричневым полом, потолком с обоями и обоями на стенах для на участке и в саду

Пример оригинального дизайна: большая гостиная-столовая в современном стиле с черными стенами, полом из керамогранита, серым полом, деревянным потолком и стенами из вагонки
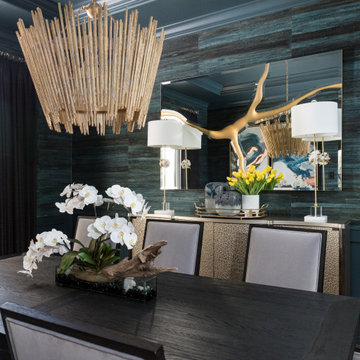
На фото: отдельная столовая среднего размера в стиле неоклассика (современная классика) с зелеными стенами, светлым паркетным полом, коричневым полом, кессонным потолком и обоями на стенах с

Идея дизайна: огромная гостиная-столовая в стиле модернизм с серыми стенами, светлым паркетным полом, многоуровневым потолком и панелями на стенах
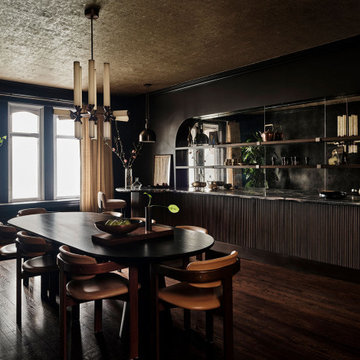
A 4500 SF Lakeshore Drive vintage condo gets updated for a busy entrepreneurial family who made their way back to Chicago. Brazilian design meets mid-century, meets midwestern sophistication. Each room features custom millwork and a mix of custom and vintage furniture. Every space has a different feel and purpose creating zones within this whole floor condo. Edgy luxury with lots of layers make the space feel comfortable and collected.

VPC’s featured Custom Home Project of the Month for March is the spectacular Mountain Modern Lodge. With six bedrooms, six full baths, and two half baths, this custom built 11,200 square foot timber frame residence exemplifies breathtaking mountain luxury.
The home borrows inspiration from its surroundings with smooth, thoughtful exteriors that harmonize with nature and create the ultimate getaway. A deck constructed with Brazilian hardwood runs the entire length of the house. Other exterior design elements include both copper and Douglas Fir beams, stone, standing seam metal roofing, and custom wire hand railing.
Upon entry, visitors are introduced to an impressively sized great room ornamented with tall, shiplap ceilings and a patina copper cantilever fireplace. The open floor plan includes Kolbe windows that welcome the sweeping vistas of the Blue Ridge Mountains. The great room also includes access to the vast kitchen and dining area that features cabinets adorned with valances as well as double-swinging pantry doors. The kitchen countertops exhibit beautifully crafted granite with double waterfall edges and continuous grains.
VPC’s Modern Mountain Lodge is the very essence of sophistication and relaxation. Each step of this contemporary design was created in collaboration with the homeowners. VPC Builders could not be more pleased with the results of this custom-built residence.

Идея дизайна: гостиная-столовая в стиле неоклассика (современная классика) с синими стенами, темным паркетным полом, стандартным камином, фасадом камина из кирпича, коричневым полом, потолком из вагонки и сводчатым потолком
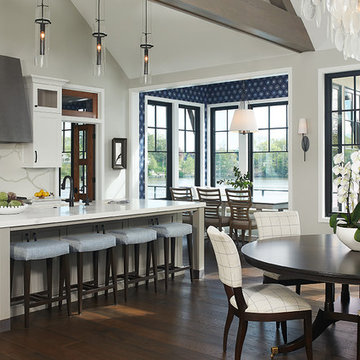
Стильный дизайн: кухня-столовая в стиле неоклассика (современная классика) с серыми стенами, темным паркетным полом, коричневым полом, сводчатым потолком и обоями на стенах - последний тренд

Trousdale Beverly Hills luxury home modern fireplace & dining room. Photo by Jason Speth.
Свежая идея для дизайна: кухня-столовая среднего размера в стиле модернизм с бежевыми стенами, полом из керамогранита, двусторонним камином, фасадом камина из каменной кладки, белым полом и многоуровневым потолком - отличное фото интерьера
Свежая идея для дизайна: кухня-столовая среднего размера в стиле модернизм с бежевыми стенами, полом из керамогранита, двусторонним камином, фасадом камина из каменной кладки, белым полом и многоуровневым потолком - отличное фото интерьера
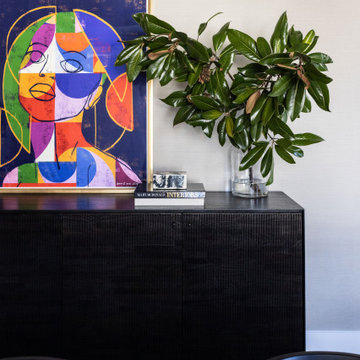
Свежая идея для дизайна: большая отдельная столовая в стиле фьюжн с бежевыми стенами, светлым паркетным полом, бежевым полом, потолком с обоями и обоями на стенах - отличное фото интерьера

Every detail of this European villa-style home exudes a uniquely finished feel. Our design goals were to invoke a sense of travel while simultaneously cultivating a homely and inviting ambience. This project reflects our commitment to crafting spaces seamlessly blending luxury with functionality.
This once-underused, bland formal dining room was transformed into an evening retreat, evoking the ambience of a Tangiers cigar bar. Texture was introduced through grasscloth wallpaper, shuttered cabinet doors, rattan chairs, and knotty pine ceilings.
---
Project completed by Wendy Langston's Everything Home interior design firm, which serves Carmel, Zionsville, Fishers, Westfield, Noblesville, and Indianapolis.
For more about Everything Home, see here: https://everythinghomedesigns.com/
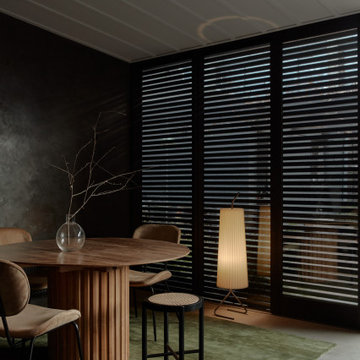
Источник вдохновения для домашнего уюта: маленькая кухня-столовая в современном стиле с черными стенами, бетонным полом, серым полом и кессонным потолком для на участке и в саду

Пример оригинального дизайна: столовая в классическом стиле с белыми стенами, паркетным полом среднего тона, коричневым полом, сводчатым потолком и стенами из вагонки

Modern Dining Room in an open floor plan, sits between the Living Room, Kitchen and Backyard Patio. The modern electric fireplace wall is finished in distressed grey plaster. Modern Dining Room Furniture in Black and white is paired with a sculptural glass chandelier. Floor to ceiling windows and modern sliding glass doors expand the living space to the outdoors.

Пример оригинального дизайна: столовая в стиле кантри с с кухонным уголком, бежевыми стенами, светлым паркетным полом и балками на потолке
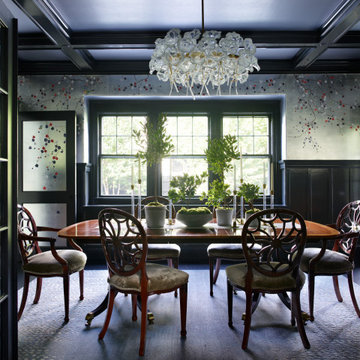
На фото: большая отдельная столовая с серебряными стенами, темным паркетным полом, стандартным камином, фасадом камина из кирпича, черным полом, балками на потолке и обоями на стенах
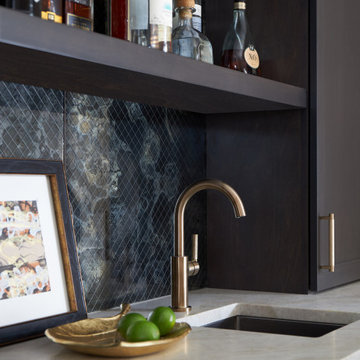
Download our free ebook, Creating the Ideal Kitchen. DOWNLOAD NOW
As with most projects, it all started with the kitchen layout. The home owners came to us wanting to upgrade their kitchen and overall aesthetic in their suburban home, with a combination of fresh paint, updated finishes, and improved flow for more ease when doing everyday activities.
A monochromatic, earth-toned palette left the kitchen feeling uninspired. It lacked the brightness they wanted from their space. An eat-in table underutilized the available square footage. The butler’s pantry was out of the way and hard to access, and the dining room felt detached from the kitchen.
Lead Designer, Stephanie Cole, saw an improved layout for the spaces that were no longer working for this family. By eliminating an existing wall between the kitchen and dining room, and relocating the bar area to the dining room, we opened up the kitchen, providing all the space we needed to create a dreamy and functional layout. A new perimeter configuration promoted circulation while also making space for a large and functional island loaded with seating – a must for any family. Because an island that isn’t big enough for everyone (and a few more) is a recipe for disaster. The light white cabinetry is fresh and contrasts with the deeper tones in the wood flooring, creating a modern aesthetic that is elevated, yet approachable for everyday living.
With better flow as the overarching goal, we made some structural changes too. To remove a bottleneck in the entryway, we angled one of the dining room walls to create more natural separation between rooms and facilitate ease of movement throughout the large space.
At The Kitchen Studio, we believe a well-designed kitchen uses every square inch to the fullest. By starting from scratch, it was possible to rethink the entire kitchen layout and design the space according to how it is used, because the kitchen shouldn’t make it harder to feed the family. A new location for the existing range, flanked by a new column refrigerator and freezer on each side, worked to anchor the space. The very large and very spacious island (a dream island if we do say so ourselves) now houses the primary sink and provides ample space for food prep and family gathering.
The new kitchen table and coordinating banquette seating provide a cozy nook for quick breakfasts before school or work, and evening homework sessions. Elegant gold details catch the natural light, elevating the aesthetic.
The dining room was transformed into one of this client’s favorite spaces and we couldn’t agree more. We saw an opportunity to give the dining room a more distinguished identity by closing off the entrance from the foyer. The relocated wet bar enhances the sophisticated vibe of this gathering space, complete with beautiful antique mirror tiles and open shelving encased by moody built-in cabinets.
Updated furnishings add warmth. A rich walnut table is paired with custom chairs in a muted coral fabric. The large, transitional chandelier grounds the room, pairing beautifully with the gold finishes prevalent in the faucet and cabinet hardware. Linen-inspired wallpaper and cream-toned window treatments add to the glamorous feel of this entertainment space.
There is no way around it. The laundry room was cramped. The large washer and dryer blocked access to the sink and left little room for the space to serve its other essential function – as a mudroom. Because we reworked the kitchen layout to create more space overall, we could rethink the mudroom too – an essential for any busy family. The first step was moving the washer and dryer to an existing area on the second floor, where most of the family’s laundry lives (no one wants to carry laundry up and down the stairs if they don’t have to anyway). This is a more functional solution and opened up the space for all the mudroom necessities – including the existing kitchen refrigerator, loads of built-in cubbies, and a bench.
It’s hard to not fall in love with every detail of a new space, especially when it serves your day-to-day life. But that doesn’t mean the clients didn’t have their favorite features they use on the daily. This remodel was focused largely on function with a new kitchen layout. And it’s the functional features that have the biggest impact. The large island provides much needed workspace in the kitchen and is a spot where everyone gathers together – it grounds the space and the family. And the custom counter stools are the icing on the cake. The nearby mudroom has everything their previous space was lacking – ample storage, space for everyone’s essentials, and the beloved cement floor tiles that are both durable and artistic.
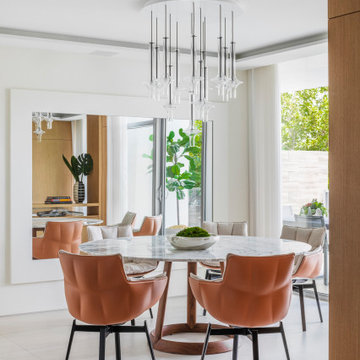
Dining in style. This round marble table and salmon-colored chairs inspire us to gather around and create new memories.
Стильный дизайн: столовая в современном стиле с белыми стенами, бежевым полом, многоуровневым потолком и полом из керамогранита - последний тренд
Стильный дизайн: столовая в современном стиле с белыми стенами, бежевым полом, многоуровневым потолком и полом из керамогранита - последний тренд
Черная столовая с любым потолком – фото дизайна интерьера
2