Черная столовая с любым фасадом камина – фото дизайна интерьера
Сортировать:
Бюджет
Сортировать:Популярное за сегодня
161 - 180 из 1 015 фото
1 из 3
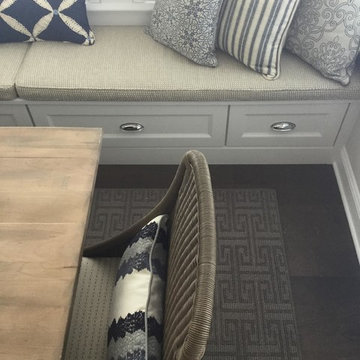
Пример оригинального дизайна: огромная кухня-столовая в морском стиле с серыми стенами, темным паркетным полом, стандартным камином, фасадом камина из плитки и коричневым полом
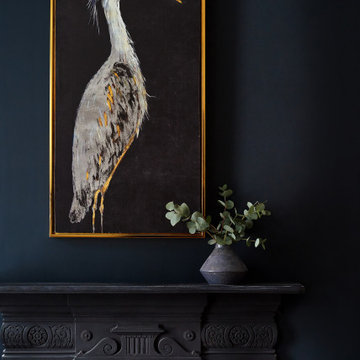
Свежая идея для дизайна: отдельная столовая среднего размера в стиле неоклассика (современная классика) с синими стенами, ковровым покрытием, стандартным камином и фасадом камина из металла - отличное фото интерьера
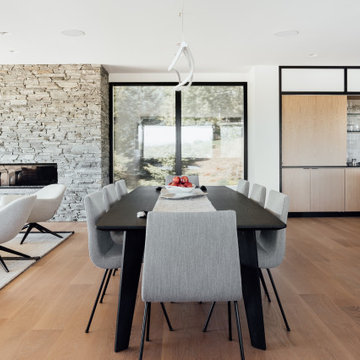
The home is able to achieve passive house standards and take full advantage of the views with the use of Glo’s A7 triple pane windows and doors. The PHIUS (Passive House Institute US) certified series boasts triple pane glazing, a larger thermal break, high-performance spacers, and multiple air-seals. The large picture windows frame the landscape while maintaining comfortable interior temperatures year-round. The strategically placed operable windows throughout the residence offer cross-ventilation and a visual connection to the sweeping views of Utah. The modern hardware and color selection of the windows are not only aesthetically exceptional, but remain true to the mid-century modern design.
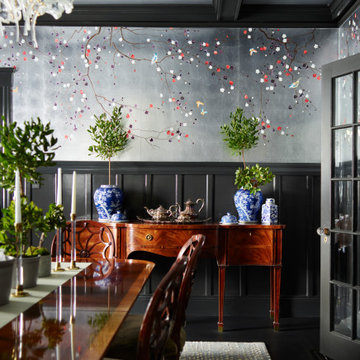
Свежая идея для дизайна: большая отдельная столовая с серебряными стенами, темным паркетным полом, стандартным камином, фасадом камина из кирпича, черным полом, балками на потолке и обоями на стенах - отличное фото интерьера

This impressive home has an open plan design, with an entire wall of bi-fold doors along the full stretch of the house, looking out onto the garden and rolling countryside. It was clear on my first visit that this home already had great bones and didn’t need a complete makeover. Additional seating, lighting, wall art and soft furnishings were sourced throughout the ground floor to work alongside some existing furniture.
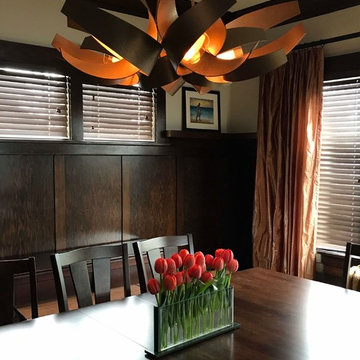
The draperies were fabricated with irridescent gold taffeta, crinkled with elegant, full length flair. Everything came together so well in this low-lit atmosphere, just the place to sit down for a family meal. Craftsman Four Square, Seattle, WA, Belltown Design, Photography by Julie Mannell.

Источник вдохновения для домашнего уюта: огромная кухня-столовая в современном стиле с коричневыми стенами, полом из ламината, коричневым полом, двусторонним камином и фасадом камина из кирпича
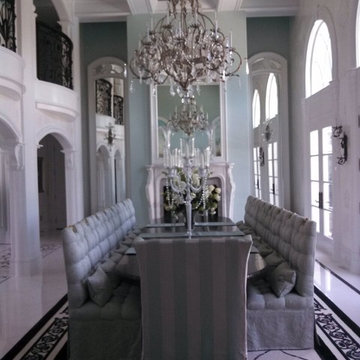
На фото: большая отдельная столовая в классическом стиле с зелеными стенами, полом из керамогранита, стандартным камином и фасадом камина из плитки
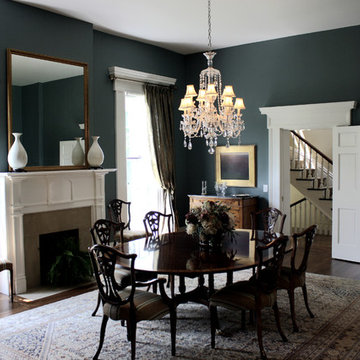
Источник вдохновения для домашнего уюта: отдельная столовая среднего размера в классическом стиле с черными стенами, темным паркетным полом, стандартным камином и фасадом камина из штукатурки
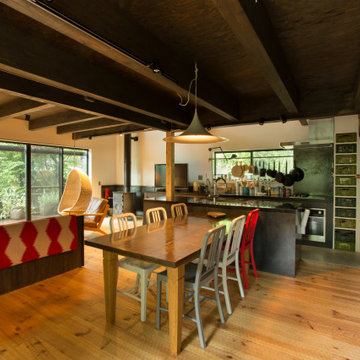
薪ストーブを設置したリビングダイニング。フローリングは手斧掛け、壁面一部に黒革鉄板貼り、天井は柿渋とどことなく和を連想させる黒いモダンな空間。
На фото: большая столовая в стиле модернизм с белыми стенами, паркетным полом среднего тона, печью-буржуйкой, фасадом камина из металла, балками на потолке и стенами из вагонки с
На фото: большая столовая в стиле модернизм с белыми стенами, паркетным полом среднего тона, печью-буржуйкой, фасадом камина из металла, балками на потолке и стенами из вагонки с
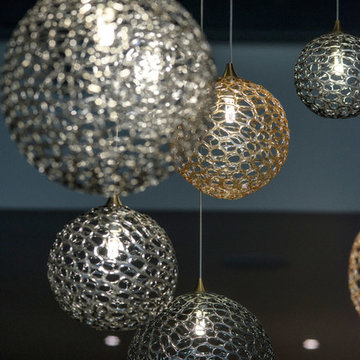
Andrea Cipriani Mecchi
Пример оригинального дизайна: кухня-столовая среднего размера в стиле лофт с белыми стенами, паркетным полом среднего тона, фасадом камина из бетона и коричневым полом
Пример оригинального дизайна: кухня-столовая среднего размера в стиле лофт с белыми стенами, паркетным полом среднего тона, фасадом камина из бетона и коричневым полом
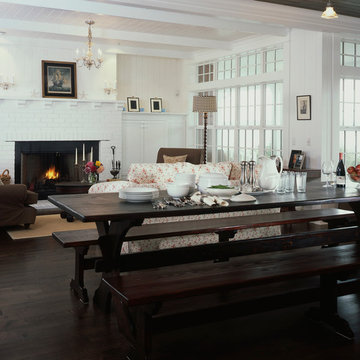
Идея дизайна: большая гостиная-столовая в классическом стиле с белыми стенами, темным паркетным полом, стандартным камином и фасадом камина из кирпича
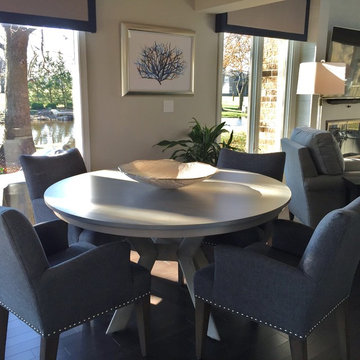
Our client loved his space, but knew it needed an update. Before the remodel began, there was a wall that separated the kitchen from the great room. The client desired a more open and fluid floor plan. Arlene Ladegaard, principle designer of Design Connection, Inc., was contacted to help achieve his dreams of creating an open and updated space.
Arlene designed a space that is transitional in style. She used an updated color palette of gray tons to compliment the adjoining kitchen. By opening the space up and unifying design styles throughout, the blending of the two rooms becomes seamless.
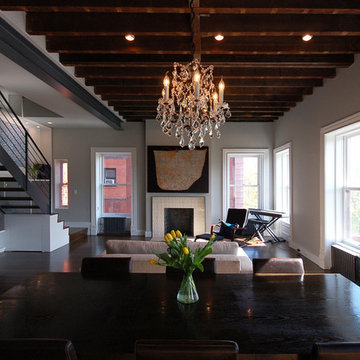
На фото: гостиная-столовая среднего размера в стиле фьюжн с серыми стенами, темным паркетным полом, стандартным камином, фасадом камина из плитки и коричневым полом с
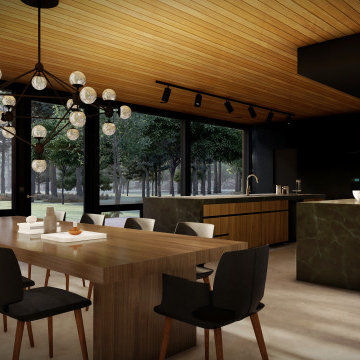
Dining Room
-
Like what you see? Visit www.mymodernhome.com for more detail, or to see yourself in one of our architect-designed home plans.
На фото: столовая в стиле модернизм с бетонным полом, фасадом камина из камня, серым полом, деревянным потолком и деревянными стенами с
На фото: столовая в стиле модернизм с бетонным полом, фасадом камина из камня, серым полом, деревянным потолком и деревянными стенами с
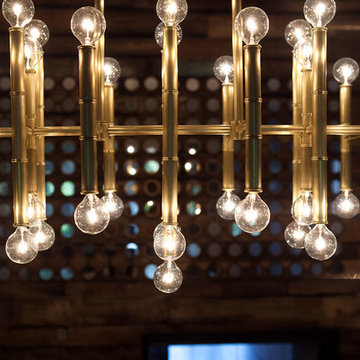
A brand new kitchen design fit for this young Texan fashionista! We reconfigured the floor plan, closing off the original kitchen entryway and opening up the adjacent dining room. This greatly increased the amount of space and light, creating the perfect setting for soft blue-gray cabinets.
Detail is everything in this home, so for the kitchen & dining area we incorporated glamorous hardware, lustrous mirror decor, and a brass lighting fixture above the dining table.
Designed by Joy Street Design serving Oakland, Berkeley, San Francisco, and the whole of the East Bay.
For more about Joy Street Design, click here: https://www.joystreetdesign.com/
To learn more about this project, click here: https://www.joystreetdesign.com/portfolio/bartlett-avenue
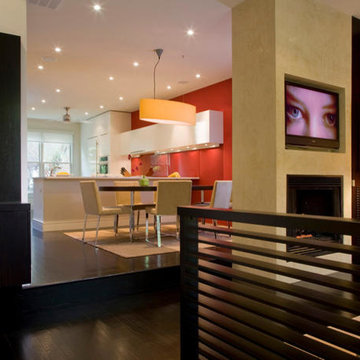
На фото: кухня-столовая среднего размера в современном стиле с красными стенами, темным паркетным полом, двусторонним камином, фасадом камина из штукатурки и коричневым полом с
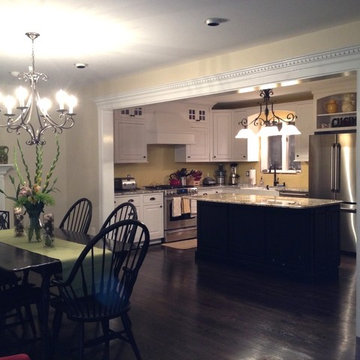
На фото: большая кухня-столовая в классическом стиле с бежевыми стенами, темным паркетным полом, стандартным камином и фасадом камина из кирпича с
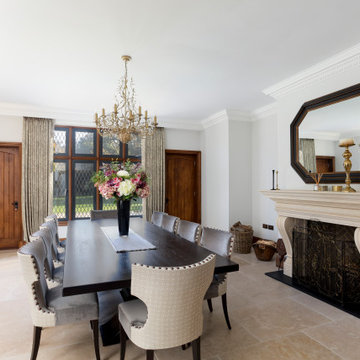
Свежая идея для дизайна: большая столовая в классическом стиле с белыми стенами, стандартным камином, фасадом камина из штукатурки и бежевым полом - отличное фото интерьера
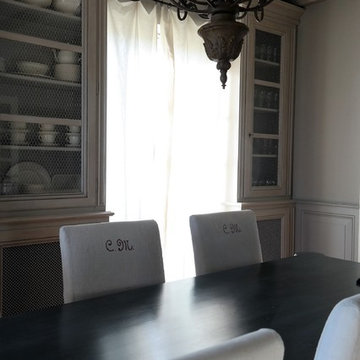
La Boiserie dipinta in opera, realizzata su progetto del nostro studio, come tutti gli arredi della sala da pranzo, compresa la cornice del camino, si completa con delle parti chiuse con ante vetrate e rete dei polli che raccolgono servizi di piatti e bicchieri in bella mostra
Черная столовая с любым фасадом камина – фото дизайна интерьера
9