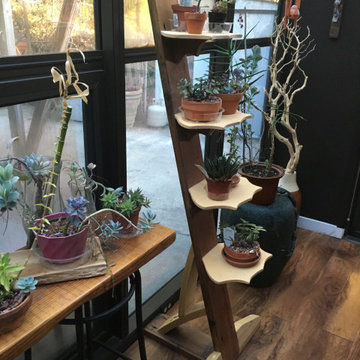Черная столовая – фото дизайна интерьера со средним бюджетом
Сортировать:
Бюджет
Сортировать:Популярное за сегодня
241 - 260 из 1 696 фото
1 из 3
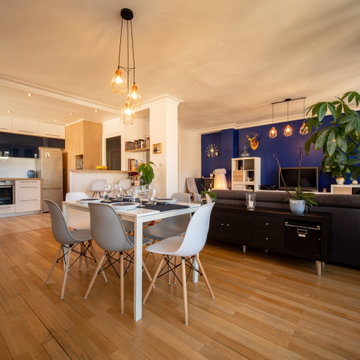
Стильный дизайн: большая гостиная-столовая в современном стиле с синими стенами, светлым паркетным полом и бежевым полом без камина - последний тренд
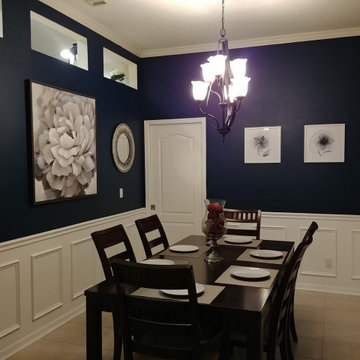
The after photo. Dark Navy walls with white wainscoting, Dining table and artwork.
Идея дизайна: кухня-столовая среднего размера в классическом стиле с синими стенами, полом из керамической плитки и панелями на стенах
Идея дизайна: кухня-столовая среднего размера в классическом стиле с синими стенами, полом из керамической плитки и панелями на стенах
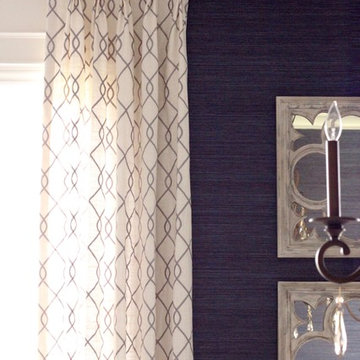
На фото: кухня-столовая среднего размера в стиле неоклассика (современная классика) с синими стенами и темным паркетным полом без камина
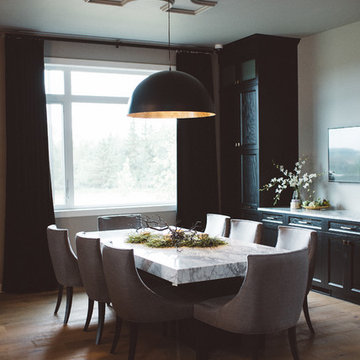
Natasha Dixon Photography
Edmonton Award Winning Boutique Interior Design Studio
Edmonton's award winning boutique interior design studio. We are ready to listen to your needs and develop the perfect interior design solution for your project.
Marie started interiorsBYDESIGNinc. because she loves what she does and is crazy passionate about creating the perfect space for her clients all within budget! We resource the best products and shop for the perfect materials and finishes that add up to truly unique interiors.
Our passion and attention to detail has also got us amazing media attention. Being voted BEST OF HOUZZ in interior design and customer service SIX YEARS IN A ROW, we've also been featured in local, regional, national and international websites and magazines!
Marie is a true, modern Canadian designer with strong classical roots. Described as fresh, inspired and timeless, Marie has a wide vocabulary of stylistic approaches and artfully balances form, function and style as well she can integrate the past with present trends. Her interiors are nuanced and tailored and have a lasting quality that is always the hallmark of every project. Marie's endless creative ideas, design process and budget strategies expedite a project's process. Simply put - we deliver extraordinary interiors.
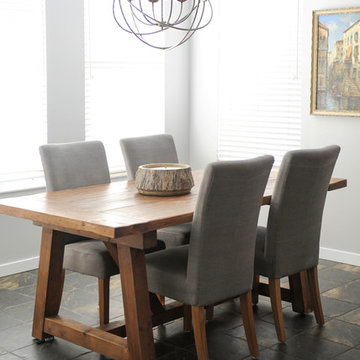
Our client had purchased a large sectional for the family room of her Port Moody home and wasn't sure where to go from there. She asked us to complete this busy, hardworking room for her by adding just touch of "rustic" to the decor while keeping the room practical and sophisticated. Interior Decorating by Lori Steeves of Simply Home Decorating. Photos by Tracey Ayton Photography.
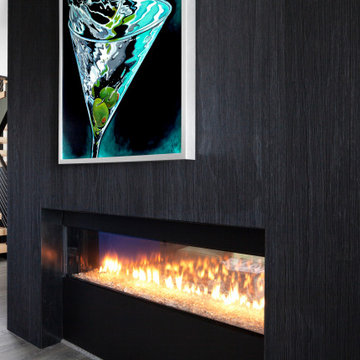
Two-sided gas fireplace clad in charred wood (shou sugi ban) siding + custom open riser stair with Eastern White Pine stair treads and open riser with cable rail system and luxury vinlyl tile flooring - HLODGE - Unionville, IN - Lake Lemon - HAUS | Architecture For Modern Lifestyles (architect + photographer) - WERK | Building Modern (builder)
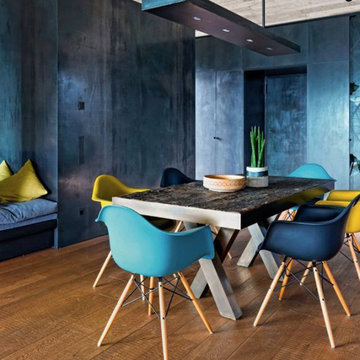
Свежая идея для дизайна: кухня-столовая среднего размера в современном стиле с серыми стенами и паркетным полом среднего тона - отличное фото интерьера
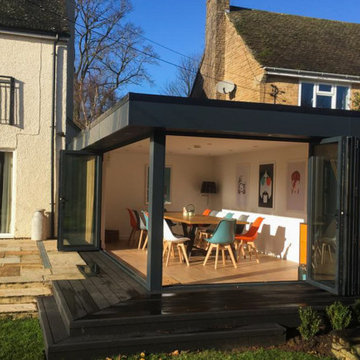
A 6m wide by 3.5m deep garden room was decided upon. It maximises the space available near the house.
With two sets of aluminium bi-fold doors, large sections of the walls fold back to open the dining room out on to the terrace. This lends itself to a very convivial time with friends.
Highly insulated for year-round use
Swift Garden Rooms utilize structural insulated panels - SIP's for the core structure of their buildings.
These panels create not only a strong core structure but also a highly insulated one. Coupled with performance double glazing in the bi-fold doors, Swift buildings are designed for comfortable year-round use.
High-spec interior finish
As we can see from these images, the interior of the outdoor dining room has a crisp modern interior.
The Swift team offer a plastered and decorated interior finish, as standard.
Swift rooms have a well-specified electrical specification that includes power outlets with USB charging points and LED downlights both internally and externally. All electrical fittings have brushed steel finishes, completing the contemporary look.
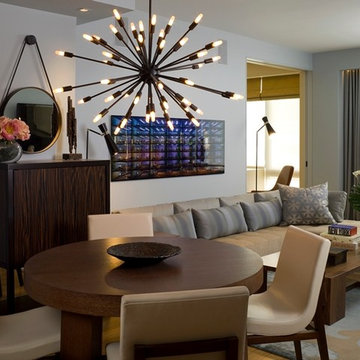
Пример оригинального дизайна: маленькая столовая в современном стиле с серыми стенами, светлым паркетным полом, горизонтальным камином и фасадом камина из камня для на участке и в саду
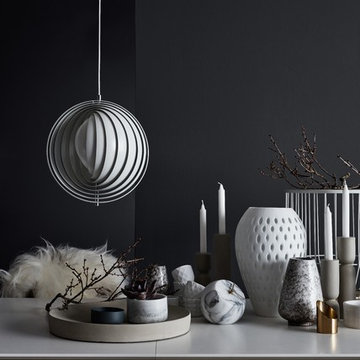
Milano table with supplementary tabletop, the product is available in different sizes and colours. As shown, matt white lacquered/oak. H74½xW100xL183/231cm.
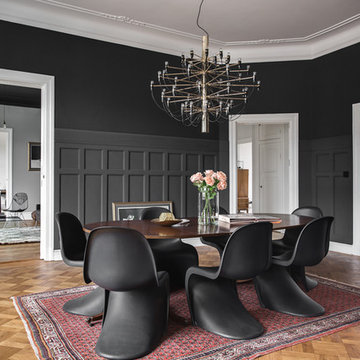
From the dining room, you can see through to the lounge and onto the office. The very dark grey walls created a calm, comfortable feeling in the dining-room, with the ceiling of the lounge in the same colour. The wall panelling was painted in the same colour as the walls but in the Dead Flat finish.
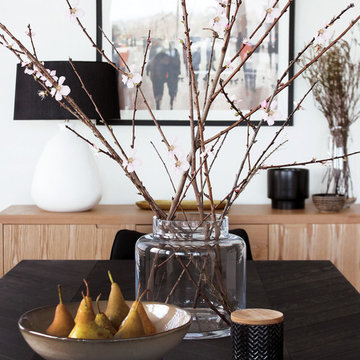
After spending 40 happy years in their family home, Kathryn’s clients purchased a smaller apartment in Sydney’s South. Kathryn assisted in furnishing the apartment. A modern, fresh and bright apartment led to a black, white and natural coloured decorative scheme. Elements of timber veneer, glass and earthy looking upholstery contributed to the understated elegance of the furnishings. Sourcing a variety of beautiful pieces from suppliers in Sydney and Victoria the interior decoration reflected the design of the apartment. Fabrics were sourced and chosen specifically for the lounge setting which was hand crafted here in Sydney.
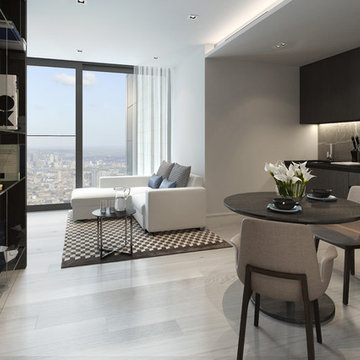
Источник вдохновения для домашнего уюта: маленькая гостиная-столовая в стиле модернизм с светлым паркетным полом для на участке и в саду
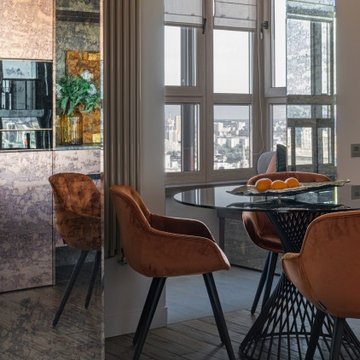
Источник вдохновения для домашнего уюта: маленькая кухня-столовая в современном стиле с серыми стенами, темным паркетным полом, серым полом, потолком с обоями и панелями на части стены для на участке и в саду
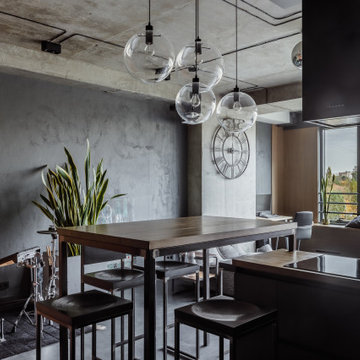
Кухня-гостиная, вид из окон на Ломоносовский проспект.
На фото: столовая среднего размера в стиле лофт с
На фото: столовая среднего размера в стиле лофт с
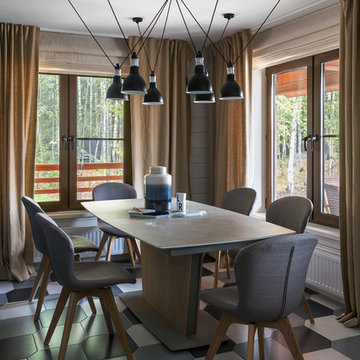
Антон Фруктов, Марина Фруктова и Ксения Уварова
Фотограф - Ульяна Гришина
Свежая идея для дизайна: столовая среднего размера в скандинавском стиле с белыми стенами и разноцветным полом - отличное фото интерьера
Свежая идея для дизайна: столовая среднего размера в скандинавском стиле с белыми стенами и разноцветным полом - отличное фото интерьера
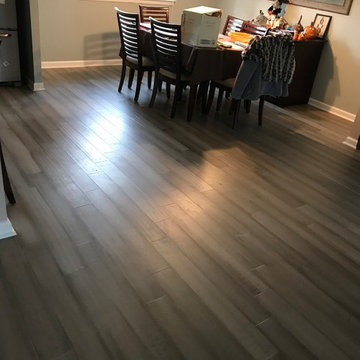
Removed Laminate Flooring, replaced with 3/8" floating engineered hardwood floor
Пример оригинального дизайна: кухня-столовая среднего размера с синими стенами, паркетным полом среднего тона и серым полом
Пример оригинального дизайна: кухня-столовая среднего размера с синими стенами, паркетным полом среднего тона и серым полом
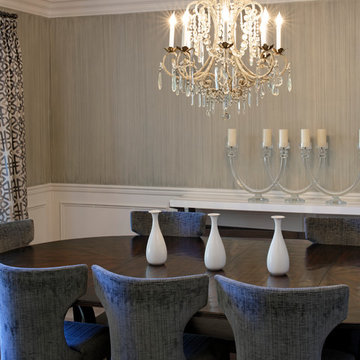
На фото: отдельная столовая среднего размера в классическом стиле с бежевыми стенами без камина с
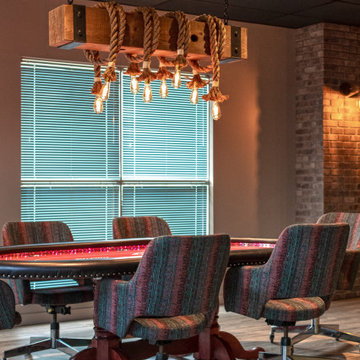
A close friend of one of our owners asked for some help, inspiration, and advice in developing an area in the mezzanine level of their commercial office/shop so that they could entertain friends, family, and guests. They wanted a bar area, a poker area, and seating area in a large open lounge space. So although this was not a full-fledged Four Elements project, it involved a Four Elements owner's design ideas and handiwork, a few Four Elements sub-trades, and a lot of personal time to help bring it to fruition. You will recognize similar design themes as used in the Four Elements office like barn-board features, live edge wood counter-tops, and specialty LED lighting seen in many of our projects. And check out the custom poker table and beautiful rope/beam light fixture constructed by our very own Peter Russell. What a beautiful and cozy space!
Черная столовая – фото дизайна интерьера со средним бюджетом
13
