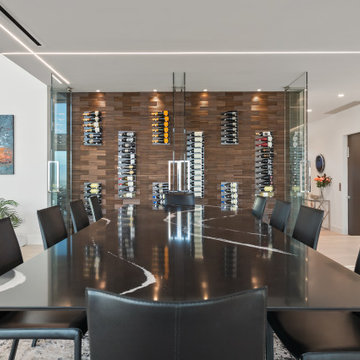Черная столовая – фото дизайна интерьера класса люкс
Сортировать:
Бюджет
Сортировать:Популярное за сегодня
101 - 120 из 945 фото
1 из 3
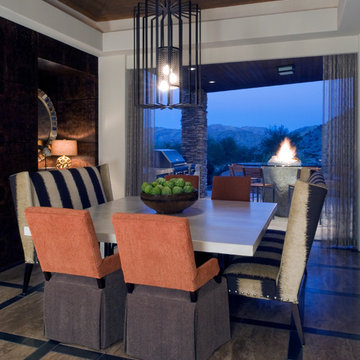
The doors stack back and offer open air dining in this breakfast room. The concrete table top is oversized -- allowing two chairs to sit at the head of the table on each end. Each high back sofa (banquette) can seat three guests.
Brett Drury Architectural Photography

The finished living room at our Kensington apartment renovation. My client wanted a furnishing make-over, so there was no building work required in this stage of the project.
We split the area into the Living room and Dining Room - we will post more images over the coming days..
We wanted to add a splash of colour to liven the space and we did this though accessories, cushions, artwork and the dining chairs. The space works really well and and we changed the bland original living room into a room full of energy and character..
The start of the process was to create floor plans, produce a CAD layout and specify all the furnishing. We designed two bespoke bookcases and created a large window seat hiding the radiators. We also installed a new fireplace which became a focal point at the far end of the room..
I hope you like the photos. We love getting comments from you, so please let me know your thoughts. I would like to say a special thank you to my client, who has been a pleasure to work with and has allowed me to photograph his apartment. We are looking forward to the next phase of this project, which involves extending the property and updating the bathrooms.
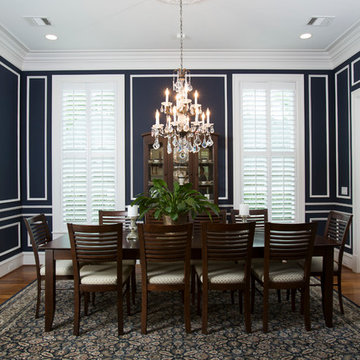
Photographer - www.felixsanchez.com
На фото: огромная отдельная столовая в классическом стиле с синими стенами, темным паркетным полом и коричневым полом без камина с
На фото: огромная отдельная столовая в классическом стиле с синими стенами, темным паркетным полом и коричневым полом без камина с
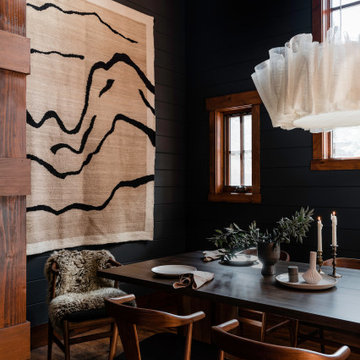
Farrow & Ball painted black shiplap dining room with wrapped beams, paneled wood ceiling, a large dining table for eight, a mountain themed tapestry, and Anders pendant lighting.
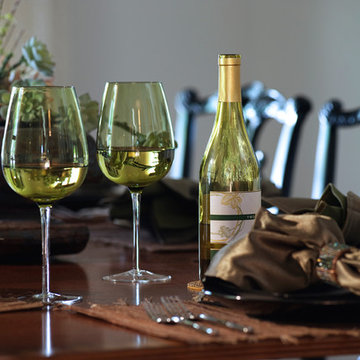
A metallic champagne ceiling sets the tone for this traditional, warm dining room. Its ivory sheers feature faux bamboo hardware set above woven wooden blinds. A metal chandelier lights the room, showing off its landscape artwork in a watery green and blue palette.
An Indonesian metal pot with bamboo and greenery stands beside the double pedestal Georgian table, surrounded by black lacquered Chippendale chairs. A wool and silk floral patterned rug and Indonesian gear from a sugar cane grinding machine finish out the room.
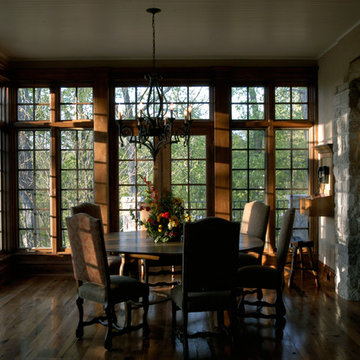
Photography by Linda Oyama Bryan. http://www.pickellbuilders.com. Breakfast Room with antique oak hardwood floors, Stone Wall and Timber Header.
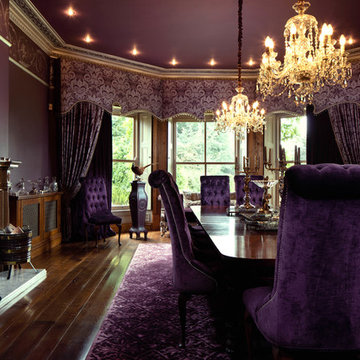
Photo by Sonder Creative.
A lavish entertainment room for guests and dignitaries.
Источник вдохновения для домашнего уюта: большая отдельная столовая с фиолетовыми стенами, темным паркетным полом, печью-буржуйкой и фасадом камина из дерева
Источник вдохновения для домашнего уюта: большая отдельная столовая с фиолетовыми стенами, темным паркетным полом, печью-буржуйкой и фасадом камина из дерева
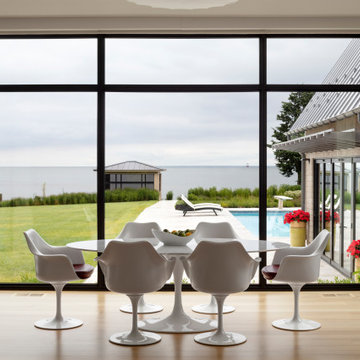
Стильный дизайн: большая столовая в современном стиле с с кухонным уголком, белыми стенами, светлым паркетным полом и коричневым полом без камина - последний тренд
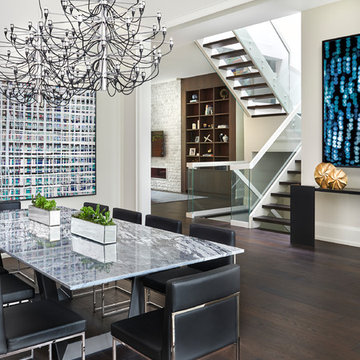
Stephani Buchman
На фото: большая гостиная-столовая в стиле модернизм с белыми стенами, темным паркетным полом и коричневым полом
На фото: большая гостиная-столовая в стиле модернизм с белыми стенами, темным паркетным полом и коричневым полом
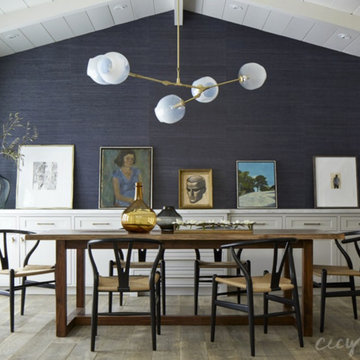
Идея дизайна: гостиная-столовая среднего размера в стиле рустика с синими стенами, светлым паркетным полом, стандартным камином и фасадом камина из дерева
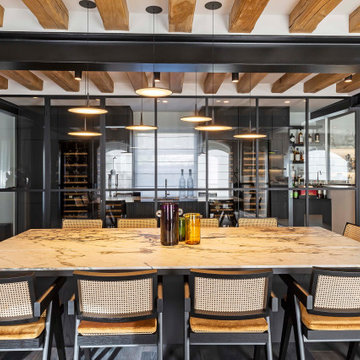
На фото: большая гостиная-столовая в стиле лофт с бежевыми стенами, темным паркетным полом и черным полом
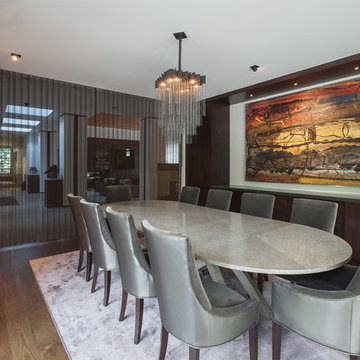
Dining Room in this Belcaro Contemporary residence located in Denver, CO.
Photography provided by Alan Bader of Omni Creative Development. http://www.pictures.omnidevelop.com/
Architect: Scott Parker of Nest Architectural Design
http://www.nestarch.com/team.html
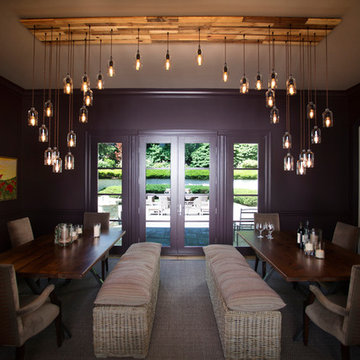
This piece is made from 32 upcycled glass Boston Round bottles, hand cut and polished. They hang from vintage style cloth wrapped cord and are mounted to an 11' x 2' butcher block style wood ceiling canopy.
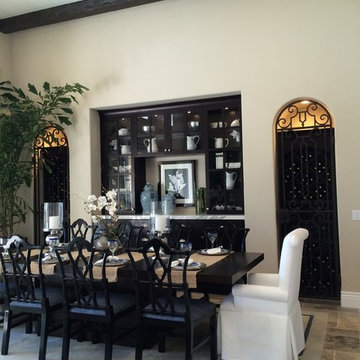
Donna Sanders
Пример оригинального дизайна: огромная столовая в средиземноморском стиле с бежевыми стенами
Пример оригинального дизайна: огромная столовая в средиземноморском стиле с бежевыми стенами
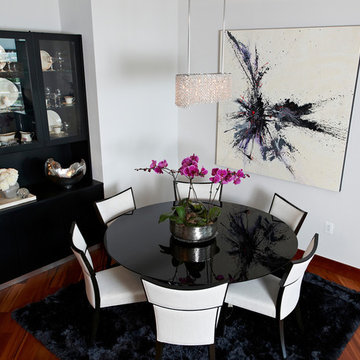
Scenic views give this lofty living space instant appeal. Cool muted tones and an open floor plan speak to relaxed luxury and easy living.
Tom Turk Piratical Photography
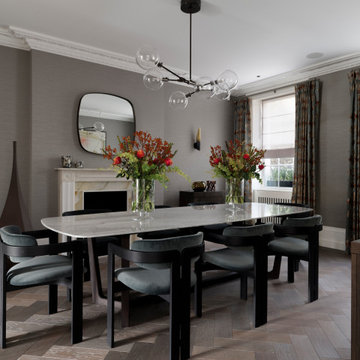
На фото: большая отдельная столовая в современном стиле с серыми стенами, паркетным полом среднего тона, стандартным камином, фасадом камина из камня, серым полом и обоями на стенах с
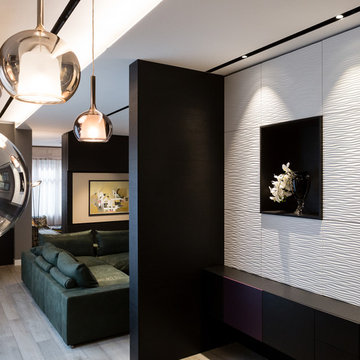
La sala da pranzo è in continuità con la cucina Boffi con il piano in acciaio
sono state create con la CLEAF delle pareti con un decoro grafico ed essenziale che impreziosiscono le finiture.
le Boiserie sono in parte apribili e in parte solo decorative
foto marco Curatolo
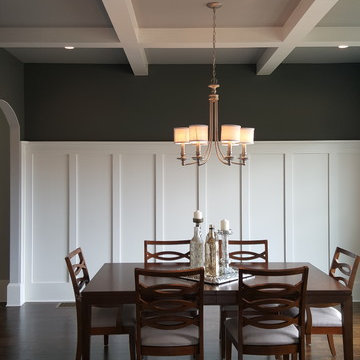
Стильный дизайн: кухня-столовая среднего размера в стиле неоклассика (современная классика) с серыми стенами, темным паркетным полом и коричневым полом - последний тренд
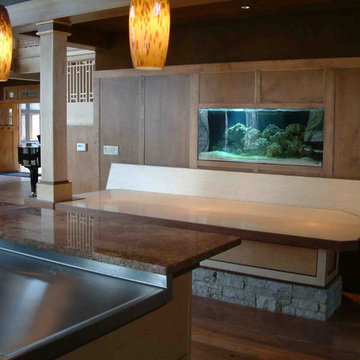
Custom Home by B&D Builders, Design by LSH. Hand Painted Finishes.
На фото: огромная кухня-столовая в стиле кантри с
На фото: огромная кухня-столовая в стиле кантри с
Черная столовая – фото дизайна интерьера класса люкс
6
