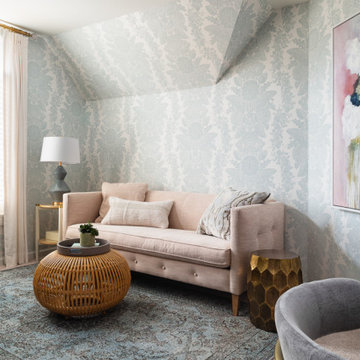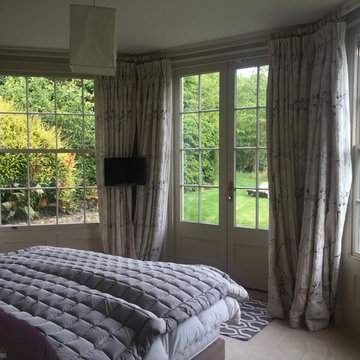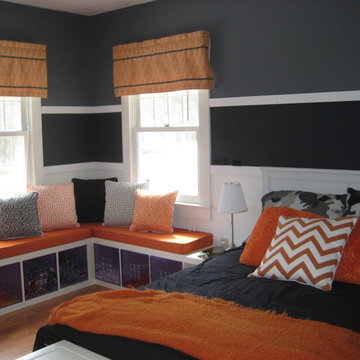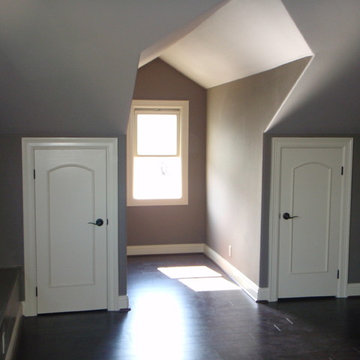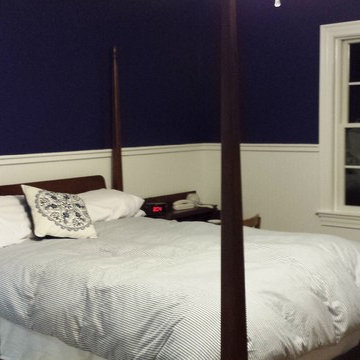Черная спальня в классическом стиле – фото дизайна интерьера
Сортировать:
Бюджет
Сортировать:Популярное за сегодня
81 - 100 из 5 428 фото
1 из 3
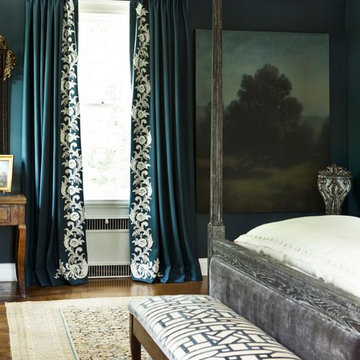
Photography by Erica Dines
Источник вдохновения для домашнего уюта: спальня в классическом стиле
Источник вдохновения для домашнего уюта: спальня в классическом стиле
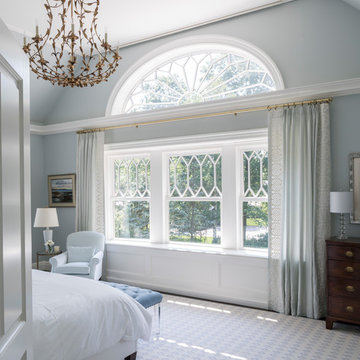
A vaulted ceiling in the spacious master bedroom allows sunlight to pour in through the elliptical arch of a pointed sunburst transom and the shallow triple bay of oversized windows below. Roll shades are built into the architecture and at the press of a button the room’s television ascends from the shelf of the window paneling within which it’s otherwise concealed.
James Merrell Photography
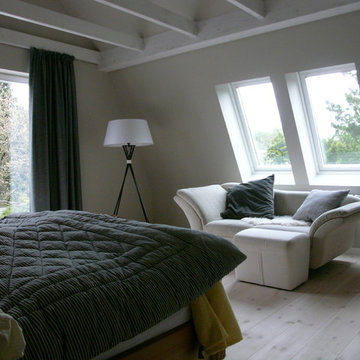
Das Schlafzimmer hat einen freundlichen und lichten Charakter. Der helle Holzfußboden und die hellgrauen Wände strahlen Ruhe aus. Der Raum erstreckt sich bis in den Spitzboden, die sichtbaren Balken erzeugen einen bodenständigen Charme.
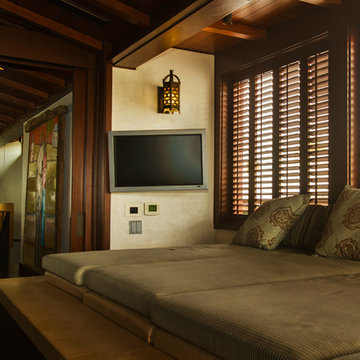
На фото: гостевая спальня среднего размера, (комната для гостей) в классическом стиле с бежевыми стенами и темным паркетным полом без камина с
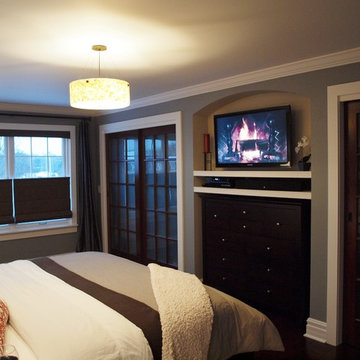
By creating a recessed area for the placement of the bedroom dresser and flat screen TV, the homeowners now have a more open feel and have utilized an otherwise wasted space.
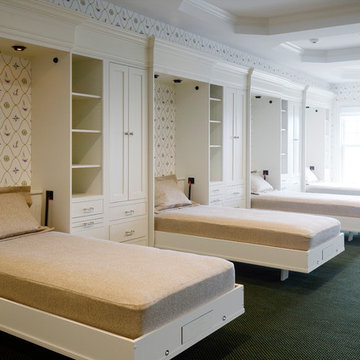
Camp Wobegon is a nostalgic waterfront retreat for a multi-generational family. The home's name pays homage to a radio show the homeowner listened to when he was a child in Minnesota. Throughout the home, there are nods to the sentimental past paired with modern features of today.
The five-story home sits on Round Lake in Charlevoix with a beautiful view of the yacht basin and historic downtown area. Each story of the home is devoted to a theme, such as family, grandkids, and wellness. The different stories boast standout features from an in-home fitness center complete with his and her locker rooms to a movie theater and a grandkids' getaway with murphy beds. The kids' library highlights an upper dome with a hand-painted welcome to the home's visitors.
Throughout Camp Wobegon, the custom finishes are apparent. The entire home features radius drywall, eliminating any harsh corners. Masons carefully crafted two fireplaces for an authentic touch. In the great room, there are hand constructed dark walnut beams that intrigue and awe anyone who enters the space. Birchwood artisans and select Allenboss carpenters built and assembled the grand beams in the home.
Perhaps the most unique room in the home is the exceptional dark walnut study. It exudes craftsmanship through the intricate woodwork. The floor, cabinetry, and ceiling were crafted with care by Birchwood carpenters. When you enter the study, you can smell the rich walnut. The room is a nod to the homeowner's father, who was a carpenter himself.
The custom details don't stop on the interior. As you walk through 26-foot NanoLock doors, you're greeted by an endless pool and a showstopping view of Round Lake. Moving to the front of the home, it's easy to admire the two copper domes that sit atop the roof. Yellow cedar siding and painted cedar railing complement the eye-catching domes.
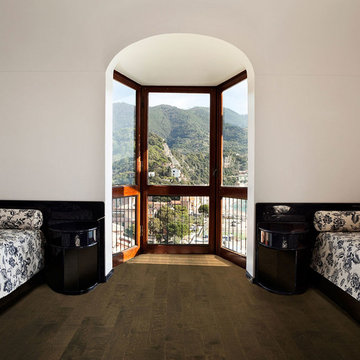
Свежая идея для дизайна: гостевая спальня среднего размера, (комната для гостей) в классическом стиле с белыми стенами, темным паркетным полом и коричневым полом без камина - отличное фото интерьера
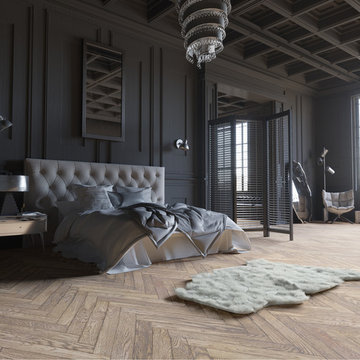
Black walls and roof can really bring a room into a gloomy setting but with enough light and bright furniture it can create a lovely contrast
Источник вдохновения для домашнего уюта: хозяйская спальня среднего размера в классическом стиле с черными стенами, светлым паркетным полом и коричневым полом
Источник вдохновения для домашнего уюта: хозяйская спальня среднего размера в классическом стиле с черными стенами, светлым паркетным полом и коричневым полом
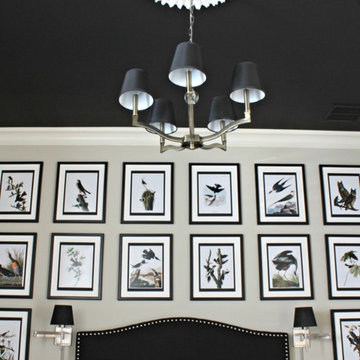
A budget-friendly and dramatic guest room was created with a neutral color palette and gallery wall of Audubon prints.
На фото: гостевая спальня среднего размера, (комната для гостей) в классическом стиле с бежевыми стенами и ковровым покрытием с
На фото: гостевая спальня среднего размера, (комната для гостей) в классическом стиле с бежевыми стенами и ковровым покрытием с
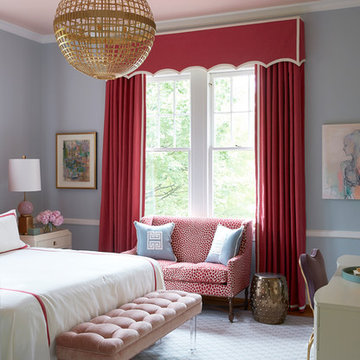
Looking for a beautiful way to express your personal style? Pratt & Lambert® Accolade® Interior Paint + Primer, our finest interior paint, is formulated to go on smoothly and provide a rich, luxurious coating for a beautiful, stunning finish. The 100% acrylic formula is durable and easy to maintain. Accolade®. Trusted performance, proven results.
Colors featured:
Wall: Pavanne 25-26
Trim: Ancestral 20-1
Ceiling: Delaine 5-6
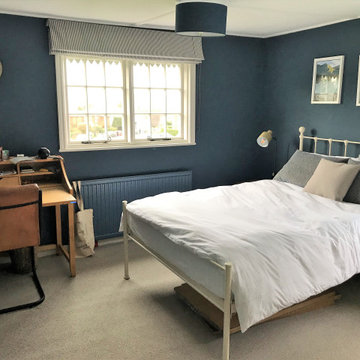
Пример оригинального дизайна: гостевая спальня среднего размера, (комната для гостей) в классическом стиле с синими стенами, ковровым покрытием и бежевым полом
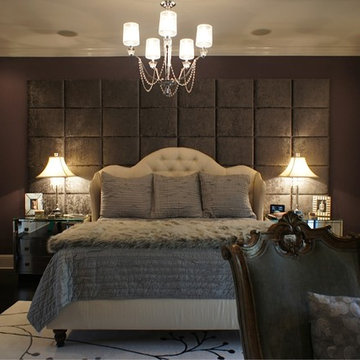
15x20 panels upholstered in Ash Velvet by Heady Bed. Styling and photo credit to our client Sherry!
Пример оригинального дизайна: спальня в классическом стиле
Пример оригинального дизайна: спальня в классическом стиле
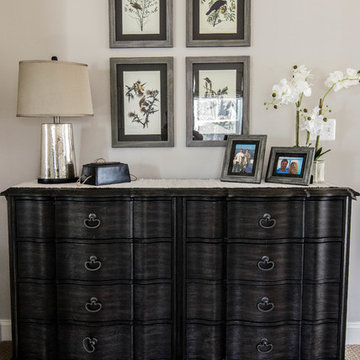
Sarah Briggs
На фото: большая хозяйская спальня в классическом стиле с бежевыми стенами и ковровым покрытием
На фото: большая хозяйская спальня в классическом стиле с бежевыми стенами и ковровым покрытием
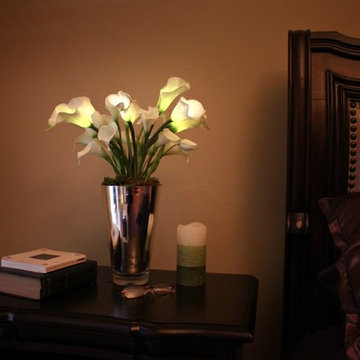
This simple yet classic floral design features calla lilies and tulips that look and feel real. Available in a contemporary wood or mirrored glass vase, Buttercup is a stunning centerpiece. The floral arrangement is battery operated making it easy to move from a dining room celebration– to any space in your home as a lamp or floral accessory.
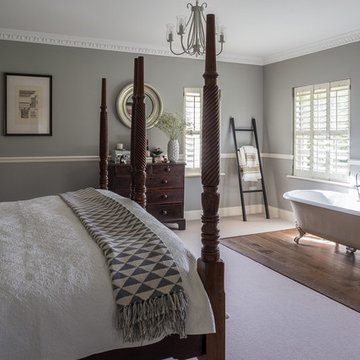
Идея дизайна: спальня среднего размера в классическом стиле с серыми стенами, ковровым покрытием и бежевым полом
Черная спальня в классическом стиле – фото дизайна интерьера
5
