Черная спальня с полом из керамогранита – фото дизайна интерьера
Сортировать:
Бюджет
Сортировать:Популярное за сегодня
21 - 40 из 236 фото
1 из 3
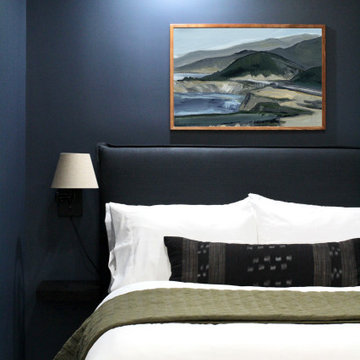
Project: Petey's Basement came about after the clients almost 3,000 square foot basement flooded. Instead of making repairs and bringing it back to its prior state, the clients wanted a new basement that could offer multiple spaces to help their house function better. I added a guest bedroom, dining area, basement kitchenette/bar, living area centered around large gatherings for soccer and football games, a home gym, and a room for the puppy litters the home owners are always fostering.
The biggest design challenge was making every selection with dogs in mind. The client runs her own dog rescue organization, Petey's Furends, so at any given time the clients have their own 4 dogs, a foster adult dog, and a litter of foster puppies! I selected porcelain tile flooring for easy clean up and durability, washable area rugs, faux leather seating, and open spaces.
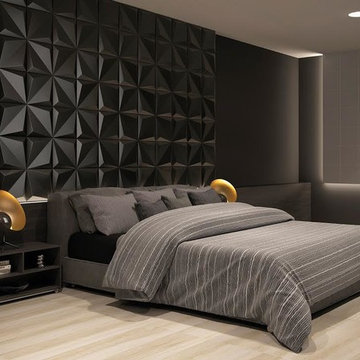
Стильный дизайн: большая хозяйская спальня в стиле модернизм с черными стенами, полом из керамогранита и бежевым полом без камина - последний тренд
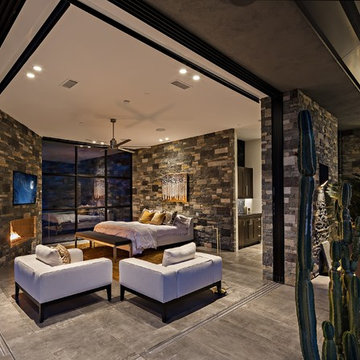
Stephen Thompson Photography
Стильный дизайн: огромная хозяйская спальня в современном стиле с разноцветными стенами, полом из керамогранита, стандартным камином, фасадом камина из камня и серым полом - последний тренд
Стильный дизайн: огромная хозяйская спальня в современном стиле с разноцветными стенами, полом из керамогранита, стандартным камином, фасадом камина из камня и серым полом - последний тренд
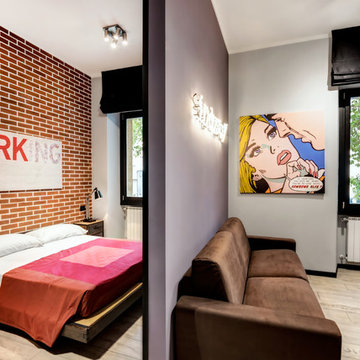
Stefano Roscetti
Пример оригинального дизайна: маленькая спальня в стиле лофт с красными стенами и полом из керамогранита для на участке и в саду
Пример оригинального дизайна: маленькая спальня в стиле лофт с красными стенами и полом из керамогранита для на участке и в саду
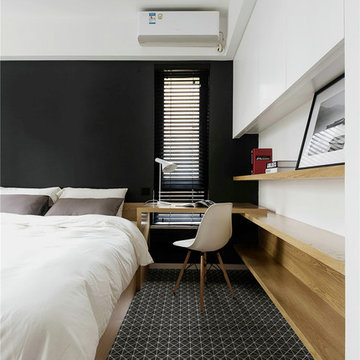
Modern bedroom design, finished with an unglazed black triangle tiled floor plan, cool and stylish.
Стильный дизайн: хозяйская спальня в стиле модернизм с черными стенами, полом из керамогранита и черным полом - последний тренд
Стильный дизайн: хозяйская спальня в стиле модернизм с черными стенами, полом из керамогранита и черным полом - последний тренд
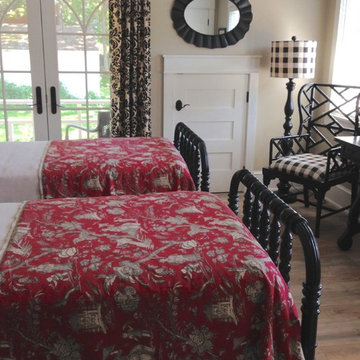
Twin beds from Noir, console table from Furniture Classics, chair and floor lamp from The Bramble Company, custom coverlets, mirror from Creative Co-op
Photo by Cecilia Anspach
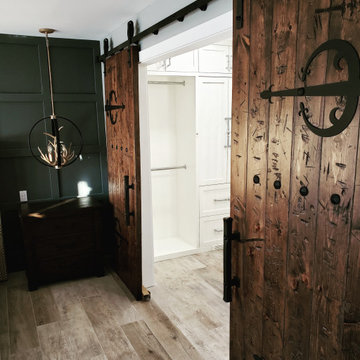
In this very transitional bedroom we custom made these barn doors and hinge strap hardware to replicate a 500 year old castle door. With a dark feature wall on one side contrasting the very white closet cabinetry on the other. In floor heat under the porcelain plank flooring tops the luxury off in this space.
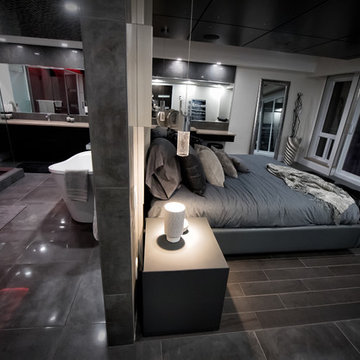
На фото: большая хозяйская спальня в современном стиле с серыми стенами, полом из керамогранита и коричневым полом с
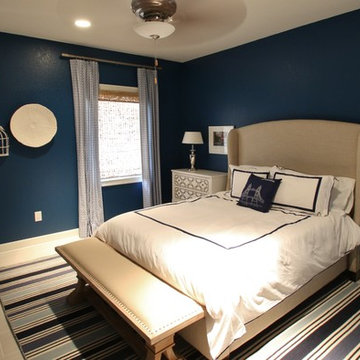
NR Interiors
Свежая идея для дизайна: гостевая спальня среднего размера, (комната для гостей) в морском стиле с синими стенами и полом из керамогранита без камина - отличное фото интерьера
Свежая идея для дизайна: гостевая спальня среднего размера, (комната для гостей) в морском стиле с синими стенами и полом из керамогранита без камина - отличное фото интерьера
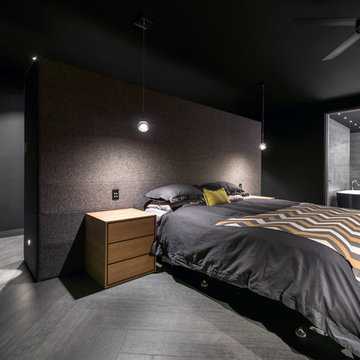
Joel Barbitta
Свежая идея для дизайна: большая хозяйская спальня в современном стиле с черными стенами и полом из керамогранита без камина - отличное фото интерьера
Свежая идея для дизайна: большая хозяйская спальня в современном стиле с черными стенами и полом из керамогранита без камина - отличное фото интерьера
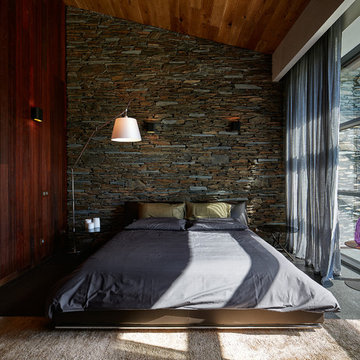
Архитектор, автор проекта – Дмитрий Позаренко;
Фото – Михаил Поморцев | Pro.Foto
Пример оригинального дизайна: гостевая спальня среднего размера, (комната для гостей) в современном стиле с коричневыми стенами, полом из керамогранита и акцентной стеной без камина
Пример оригинального дизайна: гостевая спальня среднего размера, (комната для гостей) в современном стиле с коричневыми стенами, полом из керамогранита и акцентной стеной без камина
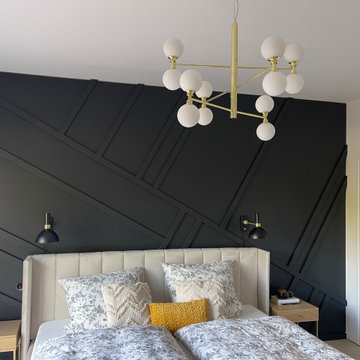
Die Nachttische und das helle Bett setzen sich schön von der Wand ab und werden durch diese erst richtig in Szene gesetzt. Der Kornleuchter und die Metalldetails and Bett und Nachttischen greifen en Goldton der Wandleuchten wieder auf.
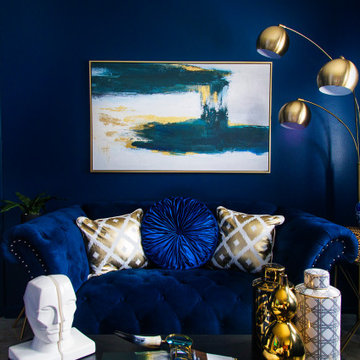
A daring monochromatic approach to a master suite truly fit for a bold personality. Hues of blue adorn this room to create a moody yet vibrant feel. The seating area allows for a period of unwinding before bed, while the chaise lets you “lounge” around on those lazy days. The concept for this space was boutique hotel meets monochrome madness. The 5 star experience should always follow you home.
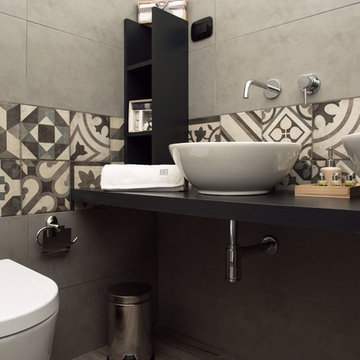
L'arredamento delle camere d'albergo o per bed and breakfast, necessita di particolari attenzioni sia in fase di progettazione sia in fase di scelta dei materiali con cui arredare la camera.
Nel progetto di cui vi mostriamo le foto, è stata completamente ristrutturata una casa di vecchia costruzione nelle zone della pescheria di Milazzo.
Ogni piano è stato rivisto, riprogettato, rimesso a nuovo, per creare delle camere, semplici, compatte e funzionali.
In ogni camera è stato ricavato il bagno, con un mobile realizzato con un materiale nero di contrasto dalle linee semplici, composto da una mensola che ospita due lavabi da appoggio in ceramica e accessori inox. Sul piano, una pratico e comodo porta oggetti.
E' stata rivestita la testata dove alloggiano i sommier, con pannelli in tranciato a trama, con colori che riprendono quelli dell'ambiente circostante.
Nelle insenature create da pilastri e travi che si trovano spesso nelle case di vecchia costruzione sono stati ricavati gli armadi di servizio e le scrivanie, completamente su misura, ed adattate ai fuori squadra esistenti.
In particolare in due delle camere è stato creato un appendiabiti a giorno, con vano a ribalta come portavaligie, e il piano della scrivania, o piano colazione che abbraccia un pilastro, creando un angolo funzionale per chi deve usare la camera.
Sono stati nascosti i frigobar e le casseforti all'interno degli armadi o dei mobili scrivania, per ottimizzare lo spazio.
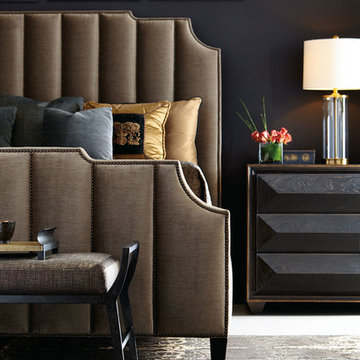
This modern & transitional bedroom is furnished by Avenue Design Canada in Montreal Qc.
Идея дизайна: хозяйская спальня среднего размера в современном стиле с черными стенами, полом из керамогранита и белым полом без камина
Идея дизайна: хозяйская спальня среднего размера в современном стиле с черными стенами, полом из керамогранита и белым полом без камина
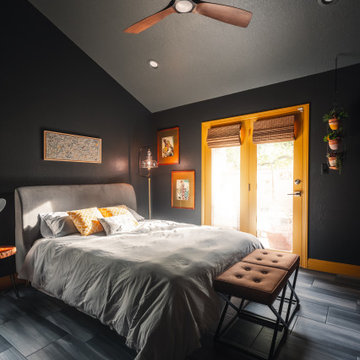
Guest Bedroom Renovation. Client requested a unique boutique hotel vibe, and to use Hotel Indigo for inspiration.
Removed Carpet, replaced with gorgeous water color porcelain tile. Repainted deep grays with bold yellow trim and fretwork. Replaced basic white ceiling fan with two tone wood and metal modern ceiling fan with dimmable, white color-shifting LED light. Furnished with an eclectic mix of midcentury styled pieces, as well as industrial and art deco style lamps, a live-edge wood side table, light gray velvet bed, bamboo roman shades, and open clothing storage. Finished with décor items and artwork.
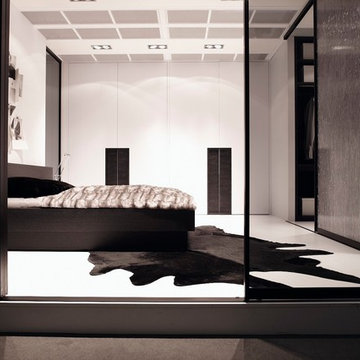
На фото: большая хозяйская спальня в стиле модернизм с белыми стенами и полом из керамогранита без камина с
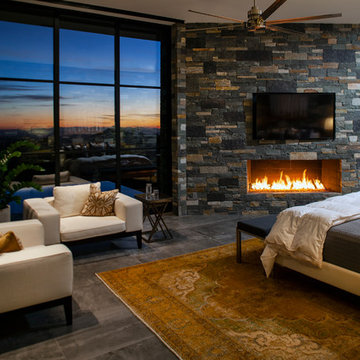
Imagine waking up to these gorgeous desert views. then walking outside to take your morning swim in this 25 meter negative edge lap pool...
Источник вдохновения для домашнего уюта: огромная хозяйская спальня в современном стиле с белыми стенами, полом из керамогранита, стандартным камином, фасадом камина из камня и серым полом
Источник вдохновения для домашнего уюта: огромная хозяйская спальня в современном стиле с белыми стенами, полом из керамогранита, стандартным камином, фасадом камина из камня и серым полом
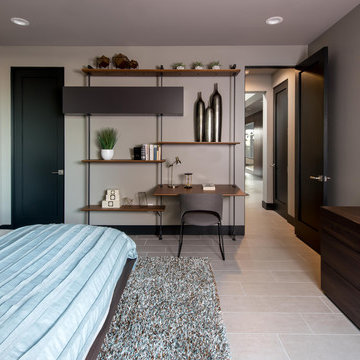
Design by Blue Heron in Partnership with Cantoni. Photos By: Stephen Morgan
For many, Las Vegas is a destination that transports you away from reality. The same can be said of the thirty-nine modern homes built in The Bluffs Community by luxury design/build firm, Blue Heron. Perched on a hillside in Southern Highlands, The Bluffs is a private gated community overlooking the Las Vegas Valley with unparalleled views of the mountains and the Las Vegas Strip. Indoor-outdoor living concepts, sustainable designs and distinctive floorplans create a modern lifestyle that makes coming home feel like a getaway.
To give potential residents a sense for what their custom home could look like at The Bluffs, Blue Heron partnered with Cantoni to furnish a model home and create interiors that would complement the Vegas Modern™ architectural style. “We were really trying to introduce something that hadn’t been seen before in our area. Our homes are so innovative, so personal and unique that it takes truly spectacular furnishings to complete their stories as well as speak to the emotions of everyone who visits our homes,” shares Kathy May, director of interior design at Blue Heron. “Cantoni has been the perfect partner in this endeavor in that, like Blue Heron, Cantoni is innovative and pushes boundaries.”
Utilizing Cantoni’s extensive portfolio, the Blue Heron Interior Design team was able to customize nearly every piece in the home to create a thoughtful and curated look for each space. “Having access to so many high-quality and diverse furnishing lines enables us to think outside the box and create unique turnkey designs for our clients with confidence,” says Kathy May, adding that the quality and one-of-a-kind feel of the pieces are unmatched.
rom the perfectly situated sectional in the downstairs family room to the unique blue velvet dining chairs, the home breathes modern elegance. “I particularly love the master bed,” says Kathy. “We had created a concept design of what we wanted it to be and worked with one of Cantoni’s longtime partners, to bring it to life. It turned out amazing and really speaks to the character of the room.”
The combination of Cantoni’s soft contemporary touch and Blue Heron’s distinctive designs are what made this project a unified experience. “The partnership really showcases Cantoni’s capabilities to manage projects like this from presentation to execution,” shares Luca Mazzolani, vice president of sales at Cantoni. “We work directly with the client to produce custom pieces like you see in this home and ensure a seamless and successful result.”
And what a stunning result it is. There was no Las Vegas luck involved in this project, just a sureness of style and service that brought together Blue Heron and Cantoni to create one well-designed home.
To learn more about Blue Heron Design Build, visit www.blueheron.com.
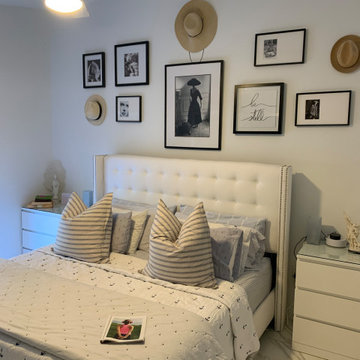
Tufted high fabric headboard, black and white photos that cover the whole wall length as it gives the illusion for the extension of the head board the side night stands promote and eye flow that make this small bedroom large lots of fluffy pillows to soften the palate.
Черная спальня с полом из керамогранита – фото дизайна интерьера
2