Спальня
Сортировать:
Бюджет
Сортировать:Популярное за сегодня
21 - 40 из 1 473 фото
1 из 3
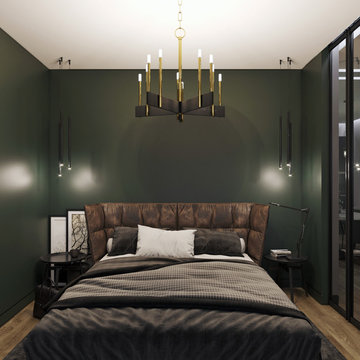
Борт Виталий
На фото: маленькая хозяйская спальня в современном стиле с зелеными стенами, полом из ламината и бежевым полом без камина для на участке и в саду
На фото: маленькая хозяйская спальня в современном стиле с зелеными стенами, полом из ламината и бежевым полом без камина для на участке и в саду
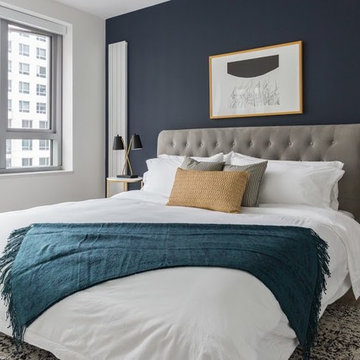
На фото: маленькая хозяйская спальня в стиле фьюжн с синими стенами, светлым паркетным полом и бежевым полом для на участке и в саду с
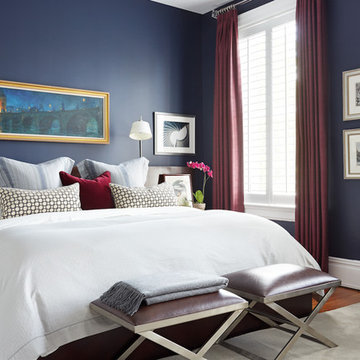
Kip Dawkins Photography
Источник вдохновения для домашнего уюта: хозяйская спальня среднего размера в современном стиле с синими стенами, светлым паркетным полом и бежевым полом без камина
Источник вдохновения для домашнего уюта: хозяйская спальня среднего размера в современном стиле с синими стенами, светлым паркетным полом и бежевым полом без камина
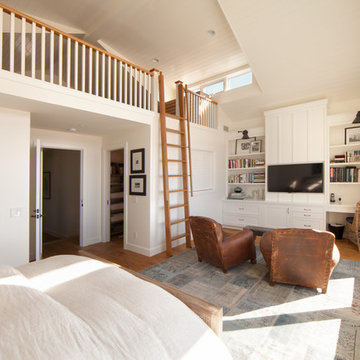
Master bedroom with loft
Casual beach style
Interior design Karen Farmer
Photo Chris Darnall
Идея дизайна: большая спальня в морском стиле с белыми стенами, светлым паркетным полом, бежевым полом и телевизором
Идея дизайна: большая спальня в морском стиле с белыми стенами, светлым паркетным полом, бежевым полом и телевизором

Rénovation d'une chambre, monument classé à Apremont-sur-Allier dans le style contemporain.
На фото: спальня на антресоли в современном стиле с синими стенами, бежевым полом, сводчатым потолком и обоями на стенах
На фото: спальня на антресоли в современном стиле с синими стенами, бежевым полом, сводчатым потолком и обоями на стенах
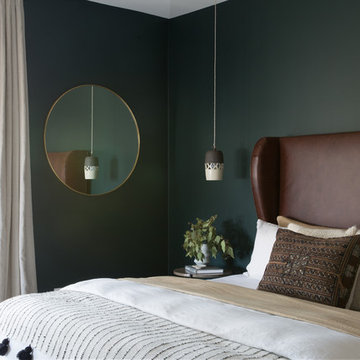
На фото: большая хозяйская спальня в скандинавском стиле с зелеными стенами, светлым паркетным полом и бежевым полом

Hidden within a clearing in a Grade II listed arboretum in Hampshire, this highly efficient new-build family home was designed to fully embrace its wooded location.
Surrounded by woods, the site provided both the potential for a unique perspective and also a challenge, due to the trees limiting the amount of natural daylight. To overcome this, we placed the guest bedrooms and ancillary spaces on the ground floor and elevated the primary living areas to the lighter first and second floors.
The entrance to the house is via a courtyard to the north of the property. Stepping inside, into an airy entrance hall, an open oak staircase rises up through the house.
Immediately beyond the full height glazing across the hallway, a newly planted acer stands where the two wings of the house part, drawing the gaze through to the gardens beyond. Throughout the home, a calming muted colour palette, crafted oak joinery and the gentle play of dappled light through the trees, creates a tranquil and inviting atmosphere.
Upstairs, the landing connects to a formal living room on one side and a spacious kitchen, dining and living area on the other. Expansive glazing opens on to wide outdoor terraces that span the width of the building, flooding the space with daylight and offering a multi-sensory experience of the woodland canopy. Porcelain tiles both inside and outside create a seamless continuity between the two.
At the top of the house, a timber pavilion subtly encloses the principal suite and study spaces. The mood here is quieter, with rooflights bathing the space in light and large picture windows provide breathtaking views over the treetops.
The living area on the first floor and the master suite on the upper floor function as a single entity, to ensure the house feels inviting, even when the guest bedrooms are unoccupied.
Outside, and opposite the main entrance, the house is complemented by a single storey garage and yoga studio, creating a formal entrance courtyard to the property. Timber decking and raised beds sit to the north of the studio and garage.
The buildings are predominantly constructed from timber, with offsite fabrication and precise on-site assembly. Highly insulated, the choice of materials prioritises the reduction of VOCs, with wood shaving insulation and an Air Source Heat Pump (ASHP) to minimise both operational and embodied carbon emissions.

На фото: спальня в стиле неоклассика (современная классика) с белыми стенами, светлым паркетным полом, бежевым полом, потолком из вагонки, сводчатым потолком и стенами из вагонки с
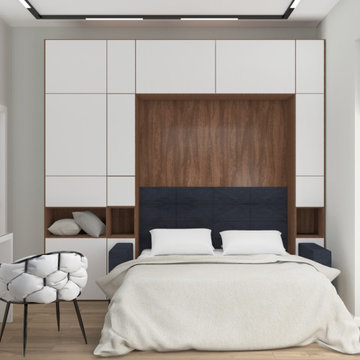
Идея дизайна: хозяйская спальня среднего размера, в белых тонах с отделкой деревом в современном стиле с серыми стенами, полом из ламината, бежевым полом, многоуровневым потолком и обоями на стенах без камина
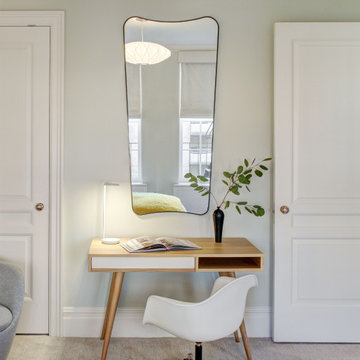
Стильный дизайн: большая гостевая спальня (комната для гостей) в современном стиле с серыми стенами, ковровым покрытием и бежевым полом без камина - последний тренд
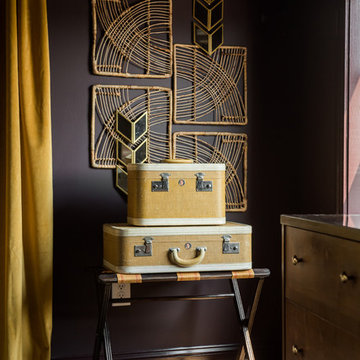
Dramatic velvet gold curtains pop against the dark aubergine walls. A vignette of woven reed art, modern mirrors, & vintage suitcases serve for contrast and functional storage.
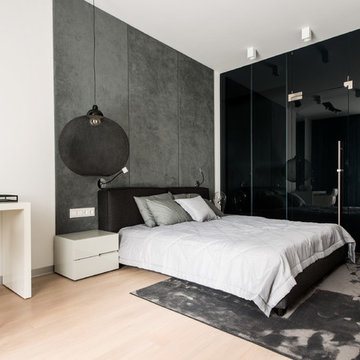
Александр Камачкин
Стильный дизайн: хозяйская спальня в современном стиле с белыми стенами, светлым паркетным полом, бежевым полом и кроватью в нише - последний тренд
Стильный дизайн: хозяйская спальня в современном стиле с белыми стенами, светлым паркетным полом, бежевым полом и кроватью в нише - последний тренд
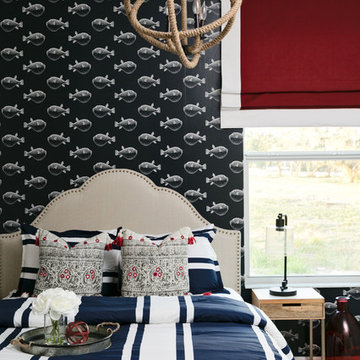
Native House Photography
Пример оригинального дизайна: гостевая спальня среднего размера, (комната для гостей) в классическом стиле с разноцветными стенами, ковровым покрытием и бежевым полом без камина
Пример оригинального дизайна: гостевая спальня среднего размера, (комната для гостей) в классическом стиле с разноцветными стенами, ковровым покрытием и бежевым полом без камина
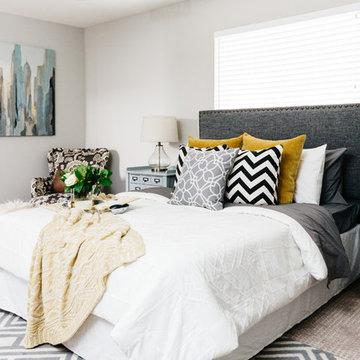
Идея дизайна: хозяйская спальня среднего размера в стиле неоклассика (современная классика) с серыми стенами, ковровым покрытием и бежевым полом без камина
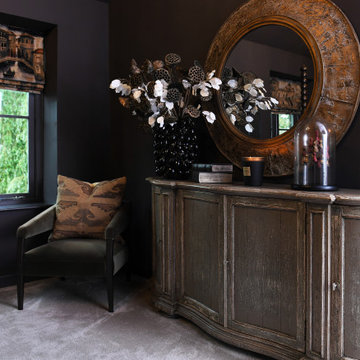
Пример оригинального дизайна: гостевая спальня среднего размера, (комната для гостей) в стиле фьюжн с коричневыми стенами, ковровым покрытием и бежевым полом
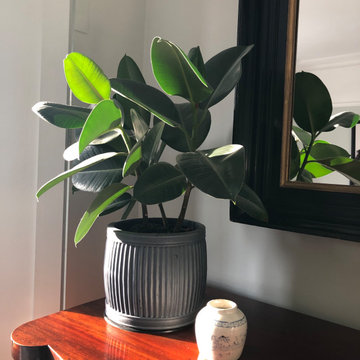
A Rubber Plant gave life to a bedroom
Источник вдохновения для домашнего уюта: маленькая хозяйская спальня в современном стиле с ковровым покрытием и бежевым полом для на участке и в саду
Источник вдохновения для домашнего уюта: маленькая хозяйская спальня в современном стиле с ковровым покрытием и бежевым полом для на участке и в саду
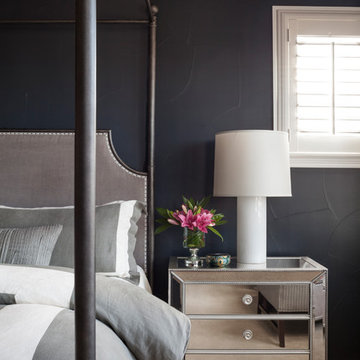
Moody Master Bedroom Vignette, Photo by Susie Brenner Photography
Свежая идея для дизайна: большая хозяйская спальня в стиле неоклассика (современная классика) с черными стенами, ковровым покрытием и бежевым полом - отличное фото интерьера
Свежая идея для дизайна: большая хозяйская спальня в стиле неоклассика (современная классика) с черными стенами, ковровым покрытием и бежевым полом - отличное фото интерьера
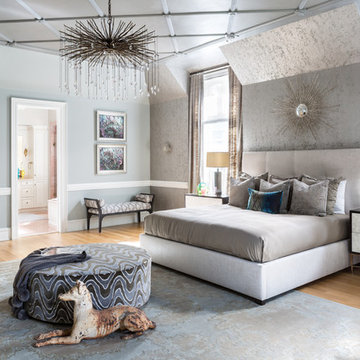
DC Design House 2017
Dreams should about glamour and luxury…
The master bedroom suite is nothing short of dreamy. An elegant hint of glamour sparkles throughout the walls, flows onto the ceiling, and illuminates the space. A cool natural color pallet washes over the suite with a hint of blue embracing you with a curated selection of plush fabrics to create a sense of tranquility. Beading, metals, and Lucite collaborate to bring a contemporary touch to this transitional space.
Photo Credit: Angie Seckinger
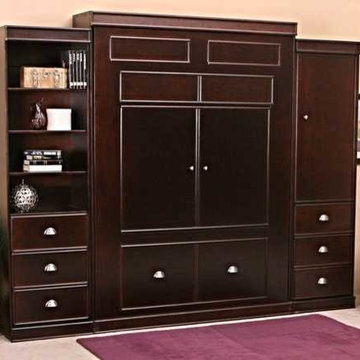
На фото: гостевая спальня среднего размера, (комната для гостей) в стиле неоклассика (современная классика) с бежевыми стенами, ковровым покрытием и бежевым полом без камина с
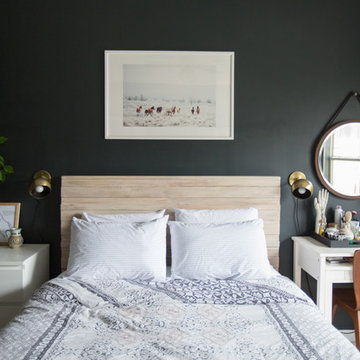
As a rental unit, this apartment came with peachy yellow walls and tan carpeting. We started this project with a fresh coat of paint throughout, giving the space a more modern color palette. Next up was to define the different spaces (dining, living, and work areas) within a large open floorplan. We achieved this through the use of rugs and strategic furniture placements to keep the different spaces open but separate.
2