Черная спальня – фото дизайна интерьера с высоким бюджетом
Сортировать:
Бюджет
Сортировать:Популярное за сегодня
141 - 160 из 3 423 фото
1 из 3
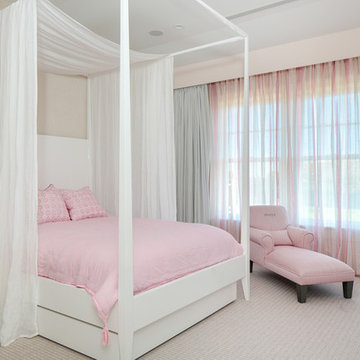
We designed the children’s rooms based on their needs. Sandy woods and rich blues were the choice for the boy’s room, which is also equipped with a custom bunk bed, which includes large steps to the top bunk for additional safety. The girl’s room has a pretty-in-pink design, using a soft, pink hue that is easy on the eyes for the bedding and chaise lounge. To ensure the kids were really happy, we designed a playroom just for them, which includes a flatscreen TV, books, games, toys, and plenty of comfortable furnishings to lounge on!
Project Location: The Hamptons. Project designed by interior design firm, Betty Wasserman Art & Interiors. From their Chelsea base, they serve clients in Manhattan and throughout New York City, as well as across the tri-state area and in The Hamptons.
For more about Betty Wasserman, click here: https://www.bettywasserman.com/
To learn more about this project, click here: https://www.bettywasserman.com/spaces/daniels-lane-getaway/
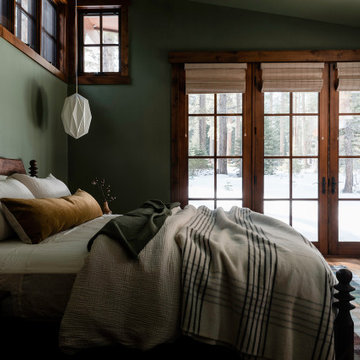
Ensuite bedroom with french doors gives out calming nature vibes through its green walls, midcentury furniture, layers of Parachute bedding, geometric pendant lighting, and multi colored plaid rug.
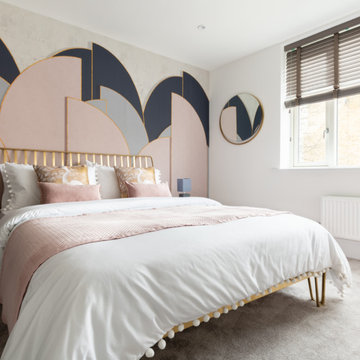
Bedroom with a creative feature wall.
На фото: хозяйская спальня среднего размера в современном стиле с розовыми стенами, ковровым покрытием, серым полом, панелями на части стены и акцентной стеной
На фото: хозяйская спальня среднего размера в современном стиле с розовыми стенами, ковровым покрытием, серым полом, панелями на части стены и акцентной стеной
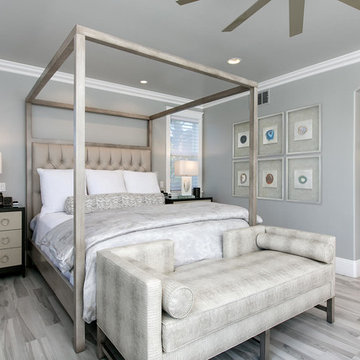
This transitional canopy bed really makes a statement. The bachelors chests in the two tone finish frame the bed and give it even more presence.
The settee at the foot of the bed was designed for my client's dogs to sleep on.
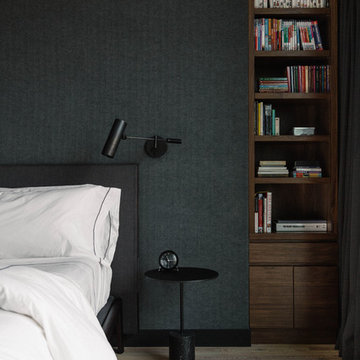
The master bedroom with a skyline view of Manhattan. Felt wallpaper creates a cozy space for resting. Photo by Nick Glimenakis.
Свежая идея для дизайна: большая хозяйская спальня в современном стиле с серыми стенами, светлым паркетным полом и бежевым полом - отличное фото интерьера
Свежая идея для дизайна: большая хозяйская спальня в современном стиле с серыми стенами, светлым паркетным полом и бежевым полом - отличное фото интерьера
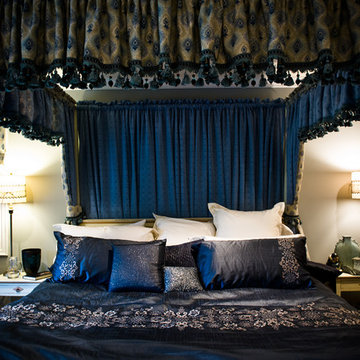
Sean Chang Design Studio
Идея дизайна: большая хозяйская спальня в стиле фьюжн с синими стенами и паркетным полом среднего тона
Идея дизайна: большая хозяйская спальня в стиле фьюжн с синими стенами и паркетным полом среднего тона
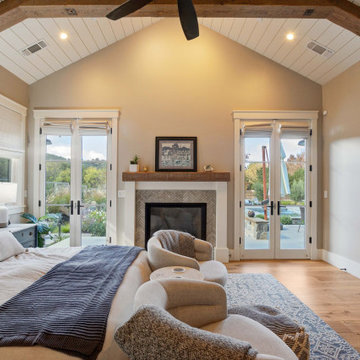
Пример оригинального дизайна: большая хозяйская спальня в стиле кантри с бежевыми стенами, паркетным полом среднего тона, стандартным камином, фасадом камина из плитки, коричневым полом и потолком из вагонки
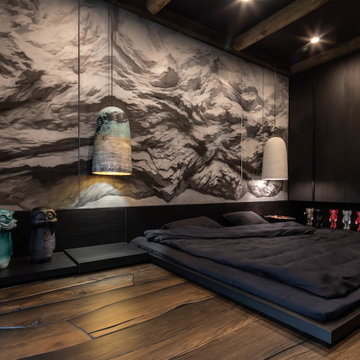
Black bedroom for the boy.
На фото: хозяйская спальня среднего размера в современном стиле с разноцветными стенами, темным паркетным полом и коричневым полом без камина с
На фото: хозяйская спальня среднего размера в современном стиле с разноцветными стенами, темным паркетным полом и коричневым полом без камина с
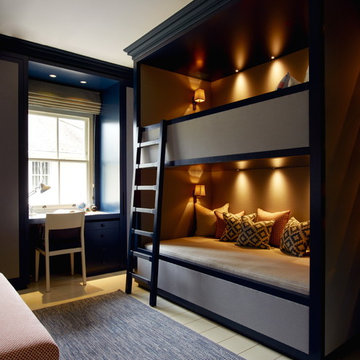
Richard Powers
Стильный дизайн: гостевая спальня среднего размера, (комната для гостей) в стиле модернизм с коричневыми стенами, деревянным полом и бежевым полом - последний тренд
Стильный дизайн: гостевая спальня среднего размера, (комната для гостей) в стиле модернизм с коричневыми стенами, деревянным полом и бежевым полом - последний тренд
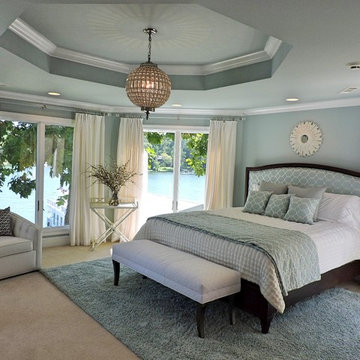
Стильный дизайн: гостевая спальня (комната для гостей) в стиле неоклассика (современная классика) с ковровым покрытием и серыми стенами - последний тренд
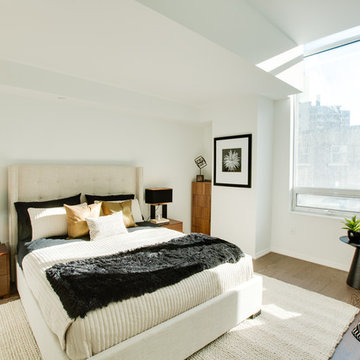
This Master bedroom continued with the warm palette throughout the suite. We had an unexpected "niche" that wasn't in the original design and we gave it a function by finding a tall, wood dresser that fit perfectly! Graphic metal lamps allow light to flow around and through them, and simple artwork finished it off. Simple luxury.
Photo: Anthony Cohen eightbyten photography.
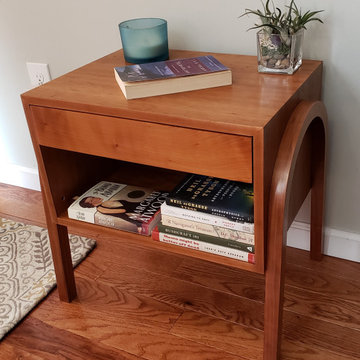
This nightstand is made out of cherry plywood and hardwood. It was finished very smooth with a danish oil top coat. The drawers feature dovetails on the front sides for strength and decorative effect. The legs are bent laminated strips of hardwood cherry, formed into the upside down "U" shape.
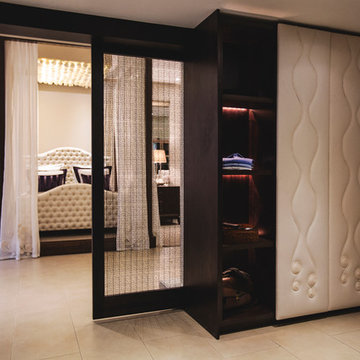
View of the wardrobe through to the master bedroom. Featuring one of our deep buttoned headboards, the bed is a luxury raised four poster.
Пример оригинального дизайна: большая спальня в стиле модернизм
Пример оригинального дизайна: большая спальня в стиле модернизм
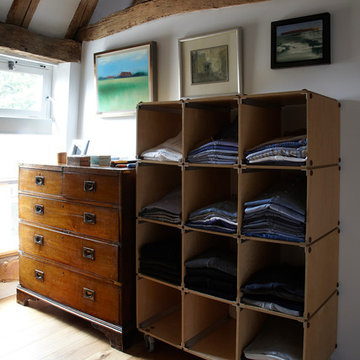
Свежая идея для дизайна: хозяйская спальня среднего размера в стиле фьюжн с белыми стенами и светлым паркетным полом - отличное фото интерьера
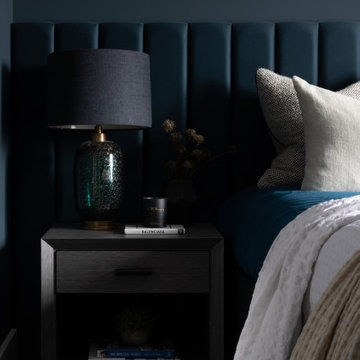
Located in a popular area of South East London, we were invited to design a full turn-key service for this 2 bedroom apartment. The clients wanted a contemporary look, adding dark and moody tones along with sleek built in joinery solutions. We created a bespoke bar and TV units for when our guests entertain, following the scheme throughout the apartment creating a cosy and mysterious feel.
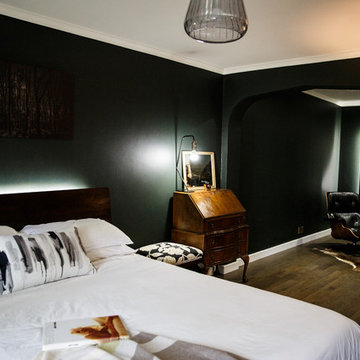
This bedroom was given a complete overhaul with the only brief requirement 'somewhere to put my guitars'
Choosing a dark and moody scheme ensured the space was kept cosy but super stylish with additional mood effects from LED lighting features on the wall and behind the bed. Vintage furniture was sourced to keep costs down and also allowed the style of the room to come together to create a one off interior space.
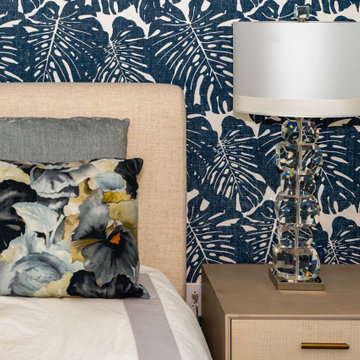
We transformed this Florida home into a modern beach-themed second home with thoughtful designs for entertaining and family time.
In this elegant bedroom, a soothing blue and white palette, from the beach-themed wallpaper to the carefully selected decor and artwork, creates an oasis of tranquility. Cozy furnishings invite relaxation, making it the perfect coastal escape.
---Project by Wiles Design Group. Their Cedar Rapids-based design studio serves the entire Midwest, including Iowa City, Dubuque, Davenport, and Waterloo, as well as North Missouri and St. Louis.
For more about Wiles Design Group, see here: https://wilesdesigngroup.com/
To learn more about this project, see here: https://wilesdesigngroup.com/florida-coastal-home-transformation
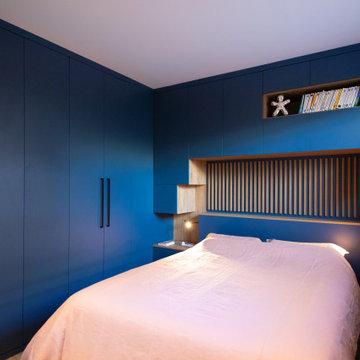
Jouer sur les profondeurs : LE LIT PONT
Une fois les besoins en matière de rangement définis, la silhouette du lit pont se profile.
Et c’est ici qu’il faut faire preuve d’un peu d’imagination, car pour que le lit pont reste tout à la fois esthétique et pratique, il n’est pas obligé d’être constitué de rangements standards.
C’est ici que le jeu des proportions et le juste équilibre entre les pleins et les vides feront toute la différence.
Un des atouts du lit pont, c’est qu’avec son arche faite de rangements on vient « souligner » le lit. En le dissociant de la pièce principale, il devient, dans un même temps le point de focale et la pièce maîtresse de l’aménagement.
Il ne faut donc pas choisir à la légère les matériaux et les accessoires qui constituent et habillent le lit pont…
-
photos : Laura Briault
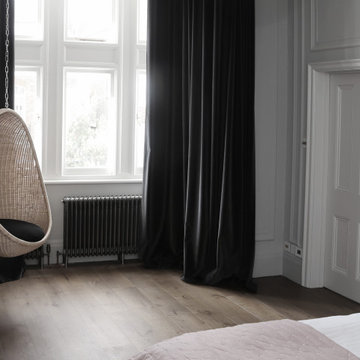
Girls' Bedroom
Стильный дизайн: спальня среднего размера в современном стиле с розовыми стенами, темным паркетным полом и коричневым полом - последний тренд
Стильный дизайн: спальня среднего размера в современном стиле с розовыми стенами, темным паркетным полом и коричневым полом - последний тренд
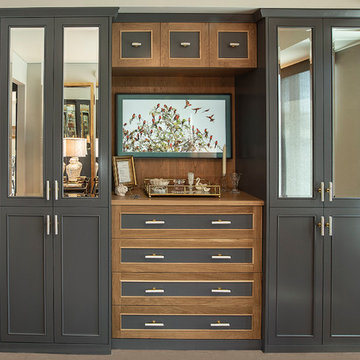
The challenge of this brand new high rise condo was to stay in keeping with the contemporary finishes of this Denver interior while giving a nod to the owners' more traditional taste. The bigger challenge was to prevent this essentially storage wall from looking flat and boring. Working with designer Linda Sease, our senior designer developed this brilliant vignette featuring a special door design that retains simplicity of lines while attaining an elegant almost glitzy style.
Another challenge was the almost full wall window on the right which forced a shallow column of display over a stack of shoe roll-outs. This forced a stepped out pair of columns for hanging clothes above matching stacks of roll-outs for clothes storage. This articulation actually improves the design by preventing an otherwise unbroken and uninteresting storage wall. Finally a clever set of two-tone drawers featuring a pair of jewelry organizer drawers in black (see photo), with TV over and at the top a swing up opening cabinet for media equipment.
Glitz and a feeling of luxurious living is enhanced with beveled mirrored doors, beveled glass doors and beveled edge glass shelves.
The slate blue French doors with antique mirror between the master bedroom and living room provide extra privacy as well as enhancing the almost spartan trim and open plan kitchen to a feeling of luxury.
Черная спальня – фото дизайна интерьера с высоким бюджетом
8