Черная серо-белая кухня – фото дизайна интерьера
Сортировать:
Бюджет
Сортировать:Популярное за сегодня
41 - 60 из 306 фото
1 из 3
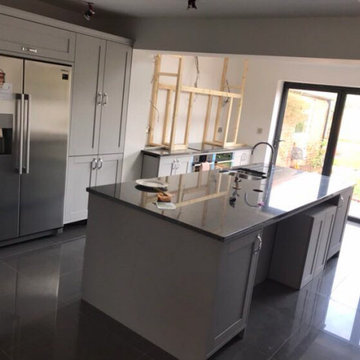
Mr & Mrs Trotter came into the showroom looking for a kitchen for the extension that they were building after being recommended by a friend
They wanted to create a family friendly space, with small children an open area was ideal. They asked for a lots of storage ideas, they love cooking and baking so plenty of workspace was essential
After a couple of different design ideas, they settled on a bank of larders, a cooking area and an island with seating, then it was onto colours. They knew from the start they wanted 2 colours, the light grey was perfect for them and as a contrast dust grey for the island worked perfectly
As you can see from the pictures they have achieved everything they wanted and more
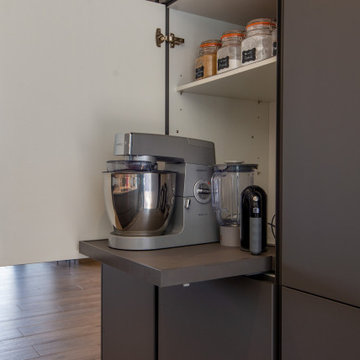
Ultramodern German Kitchen in Findon Valley, West Sussex
Our contracts team make the most of a wonderful open plan space with an ultramodern kitchen design & theme.
The Brief
For this kitchen project in Findon Valley a truly unique design was required. With this property recently extensively renovated, a vast ground floor space required a minimalist kitchen theme to suit the style of this client.
A key desirable was a link between the outdoors and the kitchen space, completely level flooring in this room meant that when bi-fold doors were peeled back the kitchen could function as an extension of this sunny garden. Throughout, personal inclusions and elements have been incorporated to suit this client.
Design Elements
To achieve the brief of this project designer Sarah from our contracts team conjured a design that utilised a huge bank of units across the back wall of this space. This provided the client with vast storage and also meant no wall units had to be used at the client’s request.
Further storage, seating and space for appliances is provided across a huge 4.6-meter island.
To suit the open plan style of this project, contemporary German furniture has been used from premium supplier Nobilia. The chosen finish of Slate Grey compliments modern accents used elsewhere in the property, with a dark handleless rail also contributing to the theme.
Special Inclusions
An important element was a minimalist and uncluttered feel throughout. To achieve this plentiful storage and custom pull-out platforms for small appliances have been utilised to minimise worktop clutter.
A key part of this design was also the high-performance appliances specified. Within furniture a Neff combination microwave, Neff compact steam oven and two Neff Slide & Hide ovens feature, in addition to two warming drawers beneath ovens.
Across the island space, a Bora Pure venting hob is used to remove the need for an overhead extractor – with a Quooker boiling tap also fitted.
Project Highlight
The undoubtable highlight of this project is the 4.6 metre island – fabricated with seamless Corian work surfaces in an Arrow Root finish. On each end of the island a waterfall edge has been included, with seating and ambient lighting nice additions to this space.
The End Result
The result of this project is a wonderful open plan kitchen design that incorporates several great features that have been personalised to suit this client’s brief.
This project was undertaken by our contract kitchen team. Whether you are a property developer or are looking to renovate your own home, consult our expert designers to see how we can design your dream space.
To arrange an appointment visit a showroom or book an appointment now.
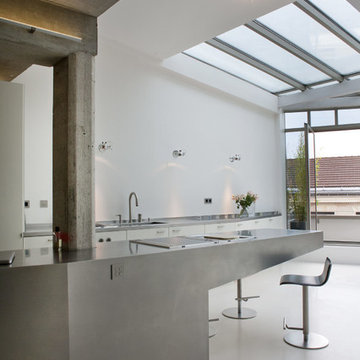
Olivier Chabaud
Свежая идея для дизайна: большая параллельная, серо-белая кухня-гостиная в стиле лофт с плоскими фасадами, белыми фасадами, островом, монолитной мойкой, белым фартуком, техникой из нержавеющей стали, бежевым полом и серой столешницей - отличное фото интерьера
Свежая идея для дизайна: большая параллельная, серо-белая кухня-гостиная в стиле лофт с плоскими фасадами, белыми фасадами, островом, монолитной мойкой, белым фартуком, техникой из нержавеющей стали, бежевым полом и серой столешницей - отличное фото интерьера

Это современная кухня с матовыми фасадами Mattelux, и пластиковой столешницей Duropal. На кухне нет ручек, для открывания используется профиль Gola черного цвета.
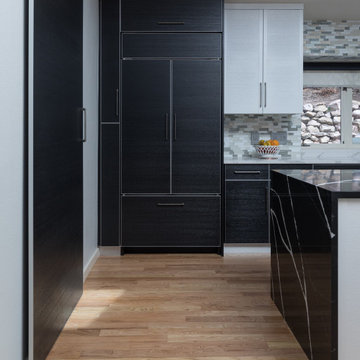
This modern kitchen proves that black and white does not have to be boring, but can truly be BOLD! The wire brushed oak cabinets were painted black and white add texture while the aluminum trim gives it undeniably modern look. Don't let appearances fool you this kitchen was built for cooks, featuring all Sub-Zero and Wolf appliances including a retractable down draft vent hood.
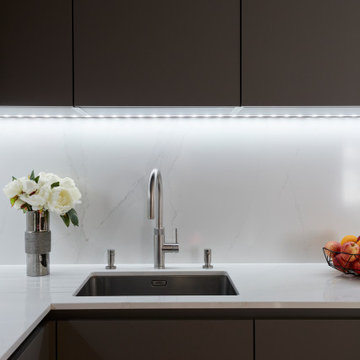
This grey and white German handleless kitchen in Petts Wood is simple yet sophisticated. The ‘U’ shaped kitchen layout, which includes a peninsular island, allows the open plan living space to be perfectly zoned. There is a practical ‘work-space’ on one side with the Siemens induction hob and seating on the other which is great for entertaining. Silestone Calacatta Gold has been used for the waterfall Island and full height stone splashbacks.
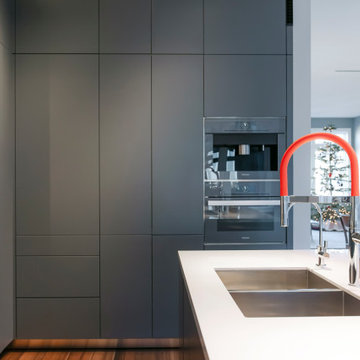
На фото: п-образная, серо-белая кухня среднего размера, со шкафом над холодильником в современном стиле с врезной мойкой, плоскими фасадами, серыми фасадами, столешницей из кварцевого агломерата, белым фартуком, цветной техникой, паркетным полом среднего тона, островом, коричневым полом и белой столешницей
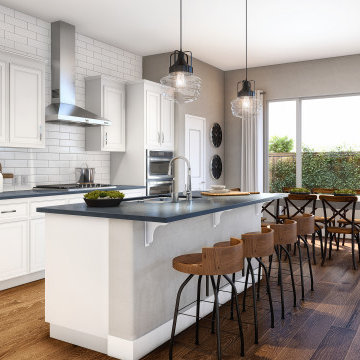
Interior Design Rendering: open concept kitchen dining room
Свежая идея для дизайна: прямая, серо-белая кухня среднего размера в стиле модернизм с обеденным столом, двойной мойкой, фасадами с декоративным кантом, белыми фасадами, мраморной столешницей, белым фартуком, фартуком из керамической плитки, техникой из нержавеющей стали, паркетным полом среднего тона, островом, коричневым полом, серой столешницей и потолком с обоями - отличное фото интерьера
Свежая идея для дизайна: прямая, серо-белая кухня среднего размера в стиле модернизм с обеденным столом, двойной мойкой, фасадами с декоративным кантом, белыми фасадами, мраморной столешницей, белым фартуком, фартуком из керамической плитки, техникой из нержавеющей стали, паркетным полом среднего тона, островом, коричневым полом, серой столешницей и потолком с обоями - отличное фото интерьера
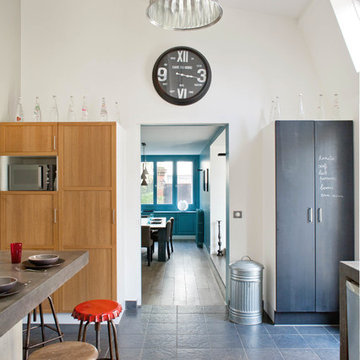
Olivier Chabaud
Свежая идея для дизайна: серо-белая кухня-гостиная в современном стиле с светлыми деревянными фасадами, серым полом и серой столешницей - отличное фото интерьера
Свежая идея для дизайна: серо-белая кухня-гостиная в современном стиле с светлыми деревянными фасадами, серым полом и серой столешницей - отличное фото интерьера

Это современная кухня с матовыми фасадами Mattelux, и пластиковой столешницей Duropal. На кухне нет ручек, для открывания используется профиль Gola черного цвета.
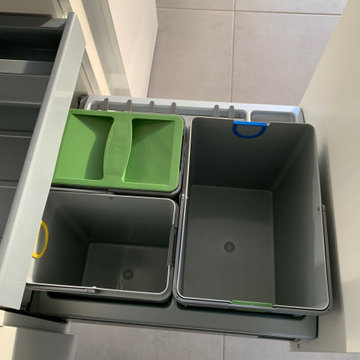
Cuisines Turini spécialiste de la cuisine, de la salle de bains et du rangement intégré à Toulouse et son agglomération depuis 1993 vous accompagne tout au long de votre projet.
Pour cette cuisine nous avons apporté le plus grand soin à la conception de ce nouvel espace à vivre afin qu'il devienne un lieu privilégié de bien être pour cette famille.
Ce grand espace dispose de beaucoup de luminosité ce qui met en valeur le choix des façades blanches hautes brillances avec le plan de travail aspect béton ardoise gris foncé.
Les poignées sont profilées aspect inox.
Cette cuisine à Toulouse est disposée en L avec un décroché plan de travail aspect béton ardoise gris foncé.
Elle est composée de la façon suivante :
- Meubles bas avec un tiroir intérieur un coulissant.
- Meuble support table de cuisson et four.
- Meuble suspendu au dessus de la hotte.
- Meuble bas d'angle.
- Meuble bas sous évier un coulissant avec poubelle à tri des déchets avec 3 conteneurs un de 18 litres et deux de 8 litres.
- Façade pour lave-vaisselle entièrement intégré sous plan.
- Meuble bas une porte deux étagères réglables.
- Meuble suspendu pour micro-ondes.
- Façade pour lave-linge entièrement intégré.
- Armoire pour électroménager intégré.
Vous souhaitez réaliser une cuisine façades blanches brillantes et plan de travail aspect béton ardoise gris avec poubelle à tri des déchets ?
Rendez-vous dans l'un de nos agences Cuisines Turini à Toulouse, Portet sur Garonne ou à Quint Fonsegrives ouvertes du Lundi au Samedi de 10h à 19h ou contactez nous via le formulaire de contact.
CONTACTEZ-NOUS
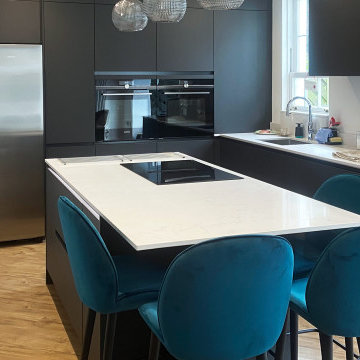
Pronorm X-Line Stratus Grey Lacquer kitchen
Siemens appliances & Caple wine cooler.
Franke sink & Quooker boiling tap
Artscut Bianco Mysterio Quartz worktops
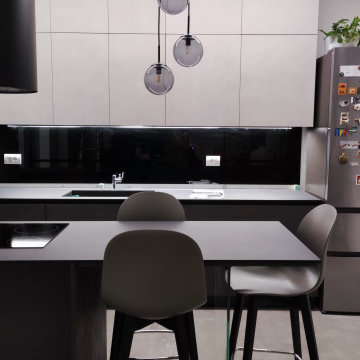
Идея дизайна: большая параллельная, серо-белая кухня в стиле лофт с обеденным столом, накладной мойкой, плоскими фасадами, серыми фасадами, столешницей из ламината, черным фартуком, фартуком из стекла, полом из керамогранита, полуостровом, серым полом, серой столешницей и многоуровневым потолком
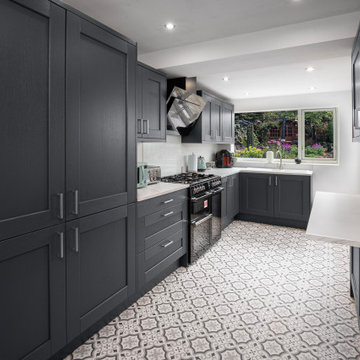
Kesington versatility lends itself well to many contemporary settings. From sleek modern to rustic brick walled design this kitchen fits into almost any environment.
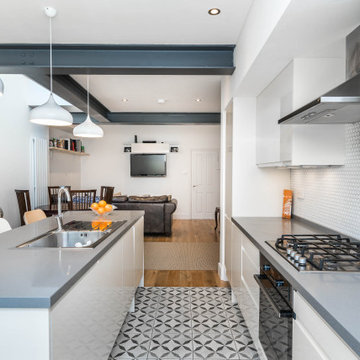
A rear extension to create an open plan kitchen-dining-living room space with generous natural lighting.
Идея дизайна: параллельная, серо-белая кухня-гостиная среднего размера в классическом стиле с накладной мойкой, плоскими фасадами, бежевыми фасадами, гранитной столешницей, белым фартуком, фартуком из плитки мозаики, техникой под мебельный фасад, полом из керамической плитки, островом, серым полом и серой столешницей
Идея дизайна: параллельная, серо-белая кухня-гостиная среднего размера в классическом стиле с накладной мойкой, плоскими фасадами, бежевыми фасадами, гранитной столешницей, белым фартуком, фартуком из плитки мозаики, техникой под мебельный фасад, полом из керамической плитки, островом, серым полом и серой столешницей
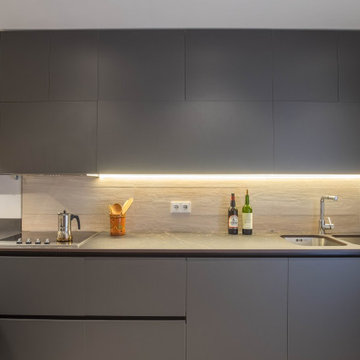
Decidimos ampliar el espacio de la cocina y ganar una ventana para poder tener más iluminación natural.
Este espacio comunica con el amplio salón y se pueden dividir gracias a una puerta corredera de acero y vidrio.
La cocina cuenta con una península que hace de barra para poder recibir a los invitados. Se utiliza como frente de cocina el revestimiento cerámico Starwood de @porcelanosa, el cual es el mismo que se usa como suelo en toda la vivienda.
Frente a estos muebles ganamos espacio de almacenaje gracias a una serie de armarios altos.
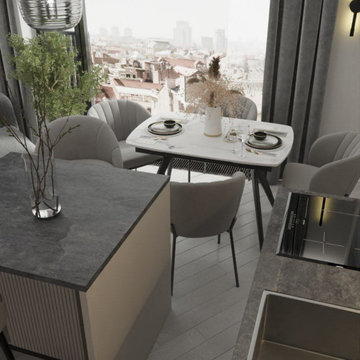
Кухня-гостиная в евродвухкомнатной квартире на Кутузовском, Москва
На фото: большая угловая, серо-белая кухня в современном стиле с обеденным столом, врезной мойкой, плоскими фасадами, серыми фасадами, столешницей из акрилового камня, белым фартуком, фартуком из мрамора, техникой из нержавеющей стали, полом из ламината, островом, серым полом, серой столешницей и барной стойкой
На фото: большая угловая, серо-белая кухня в современном стиле с обеденным столом, врезной мойкой, плоскими фасадами, серыми фасадами, столешницей из акрилового камня, белым фартуком, фартуком из мрамора, техникой из нержавеющей стали, полом из ламината, островом, серым полом, серой столешницей и барной стойкой
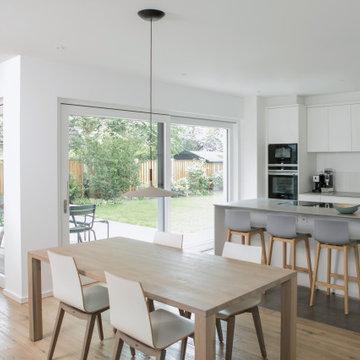
Foto: Katja Velmans
Свежая идея для дизайна: прямая, серо-белая кухня среднего размера в современном стиле с обеденным столом, врезной мойкой, плоскими фасадами, белыми фасадами, белым фартуком, фартуком из стекла, черной техникой, светлым паркетным полом, островом, серой столешницей, столешницей из акрилового камня и серым полом - отличное фото интерьера
Свежая идея для дизайна: прямая, серо-белая кухня среднего размера в современном стиле с обеденным столом, врезной мойкой, плоскими фасадами, белыми фасадами, белым фартуком, фартуком из стекла, черной техникой, светлым паркетным полом, островом, серой столешницей, столешницей из акрилового камня и серым полом - отличное фото интерьера
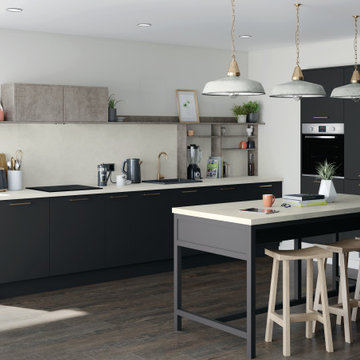
Greenwich Super Matt Charcoal
Идея дизайна: отдельная, угловая, серо-белая кухня среднего размера в стиле модернизм с монолитной мойкой, плоскими фасадами, столешницей из ламината и островом
Идея дизайна: отдельная, угловая, серо-белая кухня среднего размера в стиле модернизм с монолитной мойкой, плоскими фасадами, столешницей из ламината и островом
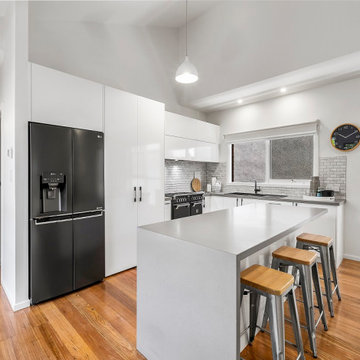
Sleek and stylish, incorporating vintage and salvaged elements, our designer developed this stunning kitchen space with a modern industrial trend. The crisp Polar White Sheen Laminate teamed with the warm grey base of Sleek Concrete Caesarstone, the textural beauty of the splashback tiles, and a touch of timber – all a perfect combination.
Черная серо-белая кухня – фото дизайна интерьера
3