Черная серо-белая кухня – фото дизайна интерьера
Сортировать:
Бюджет
Сортировать:Популярное за сегодня
181 - 200 из 318 фото
1 из 3
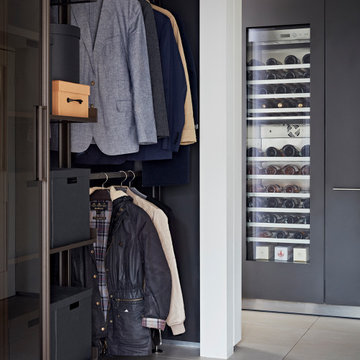
The seamless indoor-outdoor transition in this Oxfordshire country home provides the perfect setting for all-season entertaining. The elevated setting of the bulthaup kitchen overlooking the connected soft seating and dining allows conversation to effortlessly flow. A large bar presents a useful touch down point where you can be the centre of the room.
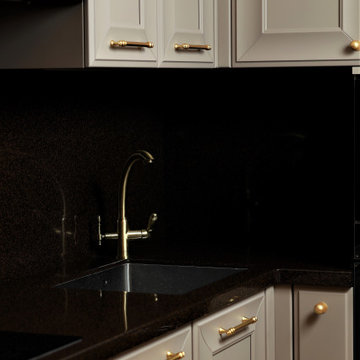
Лаконичные фасады SAVOY и многогранные фасады DECO – это кухня в стиле современной классики, в которой нет излишеств.
Сочетание нежности сатиновых фасадов в кремовом цвете, утончённость граней и ручки в золотом цвете – это стиль и изысканность интерьера вашей будущей кухни.
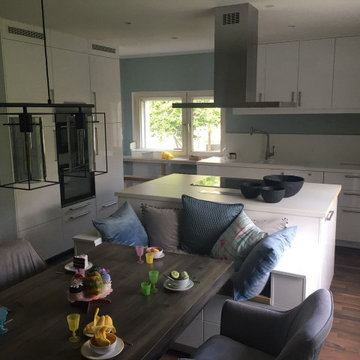
Die Familie wünschte sich eine neue Küche mit Fußbodenheizung und eine große Tafel zum Freunde einladen und verköstigen.
Die Küche war aus den 90iger Jahren und schrie förmlich nach einer Modernisierung.
Das Budget ermöglichte den Wunsch nach einer Kochinsel, cleveren Verstauungsmöglichkeiten und einer integrierten Sitzmöglichkeit.
Die größte Herausforderung:
Als die Familie mich kontaktierte, waren es noch knapp 2 Wochen bis zum kurzfristigen Projektstart und zum Abflug nach China - eine Hauruck-Action mit knappen Zeitrahmen und auch engem Budget.
Der Plan:
Die Familie machte einen 3-monatigen Urlaub in Asien und wir konferierten über Skype das Design Konzept, klärten vielerlei Fragen bezüglich Küchendesign, Fußbodenheizungstechnik und Gestaltung der Wände.
Die Organisation:
Ich bekam den Schlüssel und organisierte kurzfristig alle handwerklichen Gewerke, um innerhalb von 12 Wochen alles über die Bühne laufen zu lassen.
Die alte Küche samt Fliesenboden wurde rausgerissen, die Fußbodenheizung verlegt und parall wurde die Küche geplant. Eine Küche in weiß mit Anpassung auf die Ergonomie meiner Kunden, war der große Wunsch! Die Höhen zum Arbeiten und Kochen wurden angepasst und die Sitzbank in die Kücheninsel maßgefertigt von meinem Handwerkerteam.
Fazit:
Ein toller Urlaub wurde mit einer hellen und modernen Küche gekrönt! Selbst ein paar Jahre später, sind meine Kunden immer noch sehr zufrieden und glücklich über den mutigen Schritt die 90iger hinter sich gelassen zu haben…
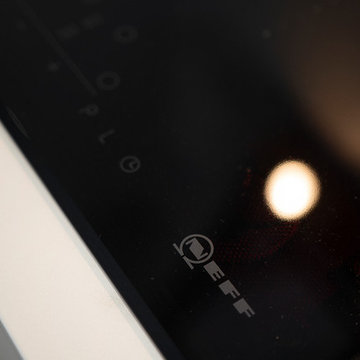
Пример оригинального дизайна: маленькая отдельная, параллельная, серо-белая кухня: освещение в современном стиле с врезной мойкой, плоскими фасадами, белыми фасадами, столешницей из кварцевого агломерата, белым фартуком, фартуком из кварцевого агломерата, техникой из нержавеющей стали, полом из керамогранита, коричневым полом и белой столешницей для на участке и в саду
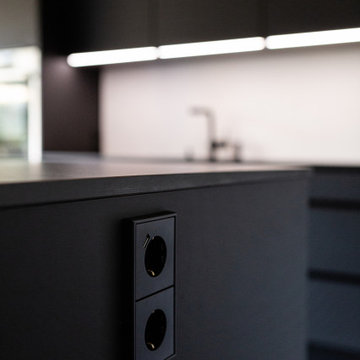
На фото: параллельная, серо-белая кухня среднего размера в стиле модернизм с врезной мойкой, плоскими фасадами, черными фасадами, столешницей из ламината, белым фартуком, черной техникой, бетонным полом, островом, серым полом и серой столешницей
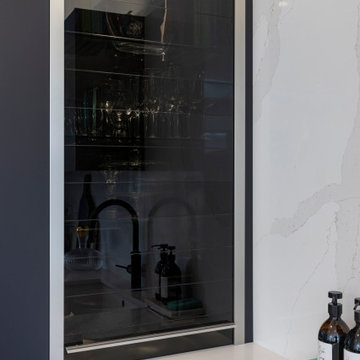
The client wanted an open fun family space, but with a chic contemporary modern feel.
Свежая идея для дизайна: большая угловая, серо-белая кухня: освещение в современном стиле с обеденным столом, одинарной мойкой, плоскими фасадами, серыми фасадами, столешницей из кварцита, белым фартуком, черной техникой, светлым паркетным полом, островом, разноцветным полом, белой столешницей и многоуровневым потолком - отличное фото интерьера
Свежая идея для дизайна: большая угловая, серо-белая кухня: освещение в современном стиле с обеденным столом, одинарной мойкой, плоскими фасадами, серыми фасадами, столешницей из кварцита, белым фартуком, черной техникой, светлым паркетным полом, островом, разноцветным полом, белой столешницей и многоуровневым потолком - отличное фото интерьера
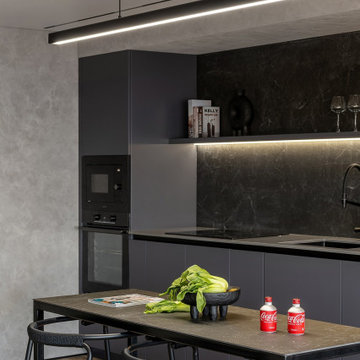
Зона кухни гостиной в квартире-студии выполненной в стиле современный минимализм и элементами лофта.
Стильный дизайн: прямая, серо-белая кухня среднего размера в стиле лофт с обеденным столом, врезной мойкой, плоскими фасадами, серыми фасадами, столешницей из кварцевого агломерата, черным фартуком, фартуком из керамогранитной плитки, черной техникой, полом из керамогранита, коричневым полом, черной столешницей, многоуровневым потолком и акцентной стеной без острова - последний тренд
Стильный дизайн: прямая, серо-белая кухня среднего размера в стиле лофт с обеденным столом, врезной мойкой, плоскими фасадами, серыми фасадами, столешницей из кварцевого агломерата, черным фартуком, фартуком из керамогранитной плитки, черной техникой, полом из керамогранита, коричневым полом, черной столешницей, многоуровневым потолком и акцентной стеной без острова - последний тренд
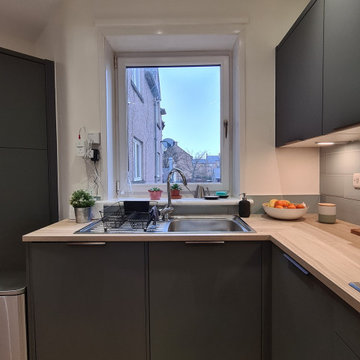
Стильный дизайн: отдельная, п-образная, серо-белая кухня среднего размера: освещение в современном стиле с монолитной мойкой, плоскими фасадами, серыми фасадами, столешницей из ламината, зеленым фартуком, фартуком из стеклянной плитки, техникой под мебельный фасад, полом из ламината, полуостровом, бежевым полом, бежевой столешницей и многоуровневым потолком - последний тренд
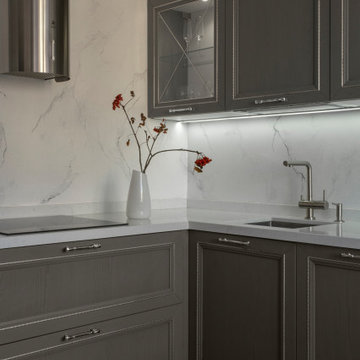
Проект кухни в новостройке типовой серии дома П-44. Проект сочетает элементы элегантной классики и современного дизайна. Это наглядно дает понять, что миксовать возможно и даже нужно, но необходимо соблюдать пропорции, цветовую гармонию и эргономику помещения.
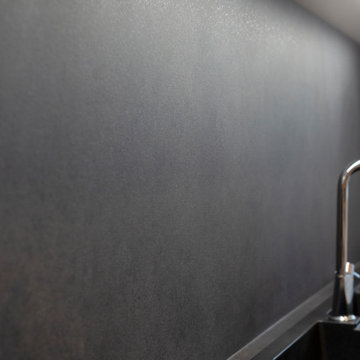
Rafraîchissement de cet espace cuisine :
Création d'un coin petit déjeuner, optimisation des placards avec des tiroirs Legrabox Blum (80kg de charge utile)
Remplacement de l'ancienne hotte par un modèle plus performant et silencieux de marque FALMEC.
Reprise de la peinture des murs et plafond.
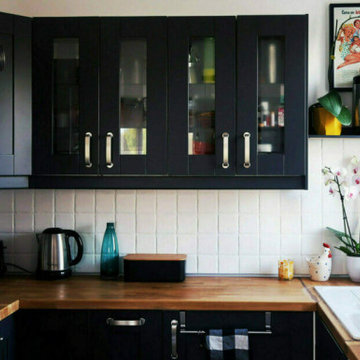
Home staging d'une cuisine. Repeindre tous les meubles en gris anthracite, repeindre la faïence en blanc pour plus de modernité. Décaper le plan de travail et lui donner une deuxième jeunesse. Pose d'un nouvel évier plus moderne en grès blanc.
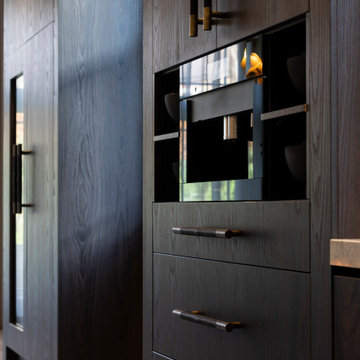
This stunning Hale open plan kitchen was designed in a luxurious, contemporary style featuring bespoke angular lighting and bespoke cabinetry with handcrafted bronze handles. This kitchen space was an award winning design at the Northern Design Awards. The entrance hallway that was also designed in this Cheshire home was lit with carefully selected wall lights that match the same style as the pendant. The rounded doorway was specifically designed to enhance the curved archways that feature throughout the rest of the hallway.
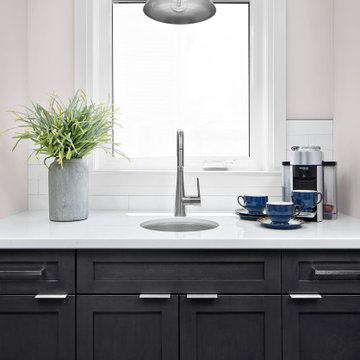
Пример оригинального дизайна: п-образная, серо-белая кухня в стиле неоклассика (современная классика) с обеденным столом, врезной мойкой, фасадами в стиле шейкер, серыми фасадами, столешницей из кварцевого агломерата, белым фартуком, фартуком из плитки кабанчик, техникой из нержавеющей стали, островом и белой столешницей
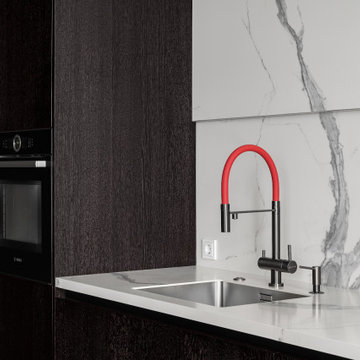
The island, the backsplash, and the kitchen worktop were made of the Rex large-format porcelain stoneware. We decided not to use the upper modules: things can be stored in the lower drawers, inside the island or in the column cupboards. Additional lighting was installed in a small niche above the work surface. We design interiors of homes and apartments worldwide. If you need well-thought and aesthetical interior, submit a request on the website.
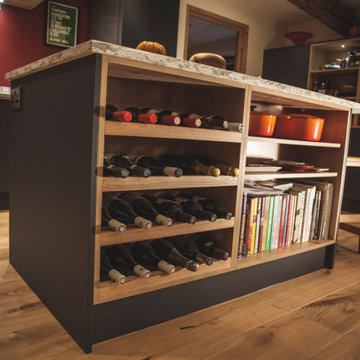
This Kitchen Island includes built-in wine racks as well as plenty of storage space for cookbooks! The island is finished with a 30mm Alaska White Polished Quartz Worktop.
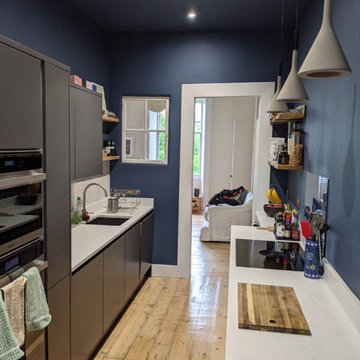
Description: Client was looking for a statement kitchen that would tie with their Edinburgh flat but not look fussy as the kitchen is a walk through to other rooms. The Porter Matt handless is ideal for this and mixing it with the distressed oak shelving to match the floor adds a rustic, warm feel to what can sometimes be a cold style.
Cost £20k including all trades and converting a mezzanine level in a storage cupboard.
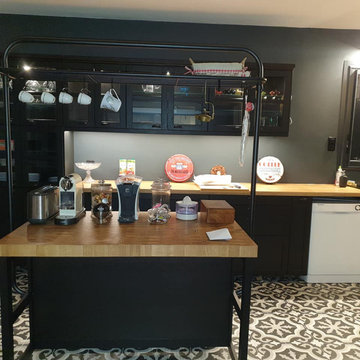
préparation électriques avant réenduisage des murs
Пример оригинального дизайна: серо-белая кухня в классическом стиле с врезной мойкой, деревянной столешницей, полом из цементной плитки, синим полом и мойкой у окна
Пример оригинального дизайна: серо-белая кухня в классическом стиле с врезной мойкой, деревянной столешницей, полом из цементной плитки, синим полом и мойкой у окна
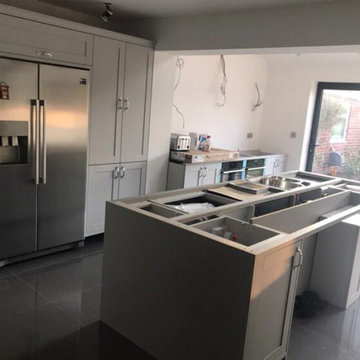
Mr & Mrs Trotter came into the showroom looking for a kitchen for the extension that they were building after being recommended by a friend
They wanted to create a family friendly space, with small children an open area was ideal. They asked for a lots of storage ideas, they love cooking and baking so plenty of workspace was essential
After a couple of different design ideas, they settled on a bank of larders, a cooking area and an island with seating, then it was onto colours. They knew from the start they wanted 2 colours, the light grey was perfect for them and as a contrast dust grey for the island worked perfectly
As you can see from the pictures they have achieved everything they wanted and more
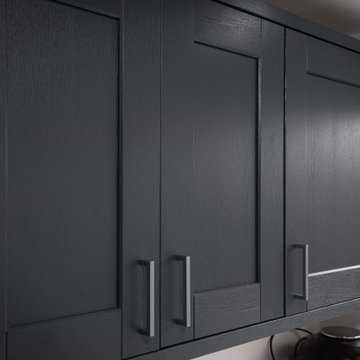
Kesington versatility lends itself well to many contemporary settings. From sleek modern to rustic brick walled design this kitchen fits into almost any environment.
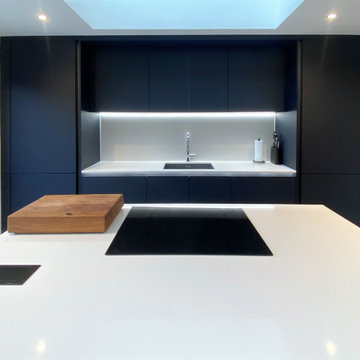
Contrasting kitchens are the perfect statement for open plan spaces! This kitchen is the beautifully dramatic Pronorm X-Line Ultra Matt Lacquer in a showstopping Midnight Blue.
Teamed with a Artscut Bianco Assoluto Quartz worktop, this kitchen is bound to get dinner guests talking
Черная серо-белая кухня – фото дизайна интерьера
10