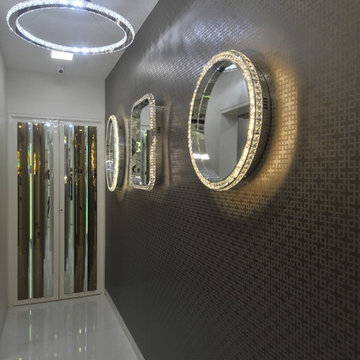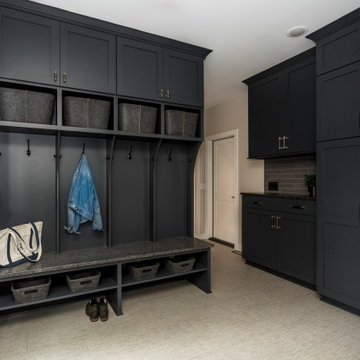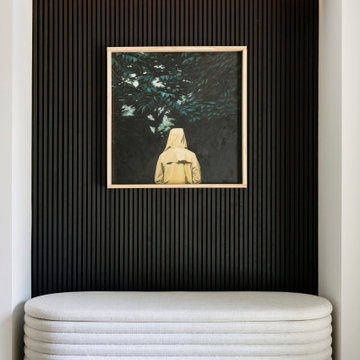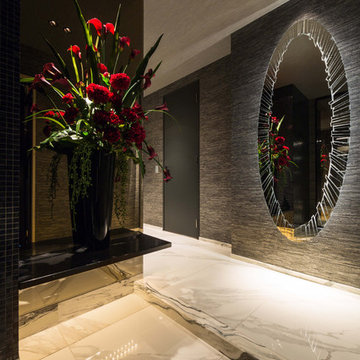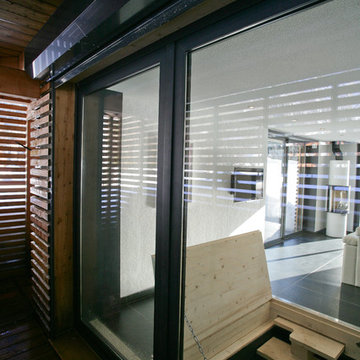Черная прихожая в стиле модернизм – фото дизайна интерьера
Сортировать:
Бюджет
Сортировать:Популярное за сегодня
121 - 140 из 3 554 фото
1 из 3
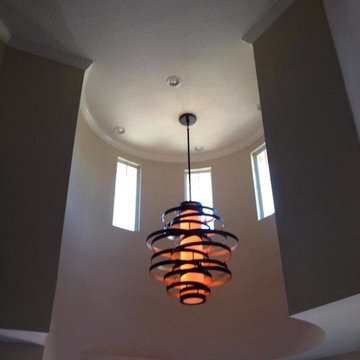
На фото: фойе среднего размера в стиле модернизм с бежевыми стенами и светлым паркетным полом
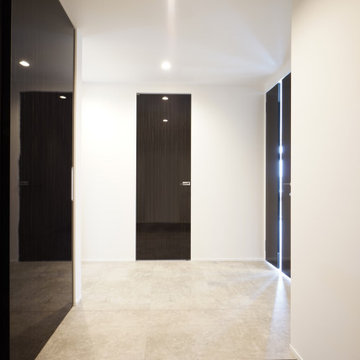
На фото: узкая прихожая среднего размера в стиле модернизм с белыми стенами, одностворчатой входной дверью, черной входной дверью, серым полом, потолком с обоями и обоями на стенах
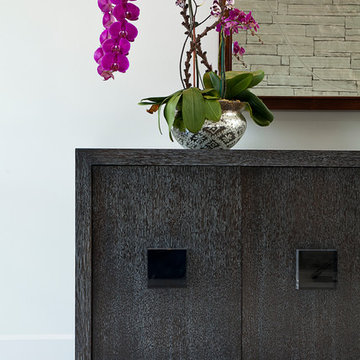
Custom Buffet Cabinet in Entry [Photography by Ralph Lauer]
Идея дизайна: фойе среднего размера в стиле модернизм с белыми стенами, мраморным полом, двустворчатой входной дверью и белым полом
Идея дизайна: фойе среднего размера в стиле модернизм с белыми стенами, мраморным полом, двустворчатой входной дверью и белым полом
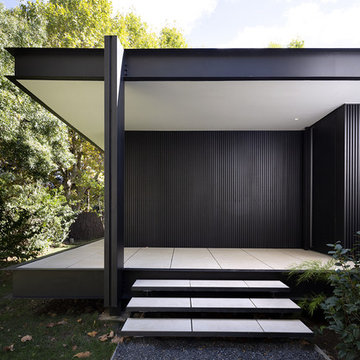
Marie-Caroline Lucat
Свежая идея для дизайна: входная дверь среднего размера в стиле модернизм с черными стенами, полом из керамической плитки, одностворчатой входной дверью, черной входной дверью и белым полом - отличное фото интерьера
Свежая идея для дизайна: входная дверь среднего размера в стиле модернизм с черными стенами, полом из керамической плитки, одностворчатой входной дверью, черной входной дверью и белым полом - отличное фото интерьера

Download our free ebook, Creating the Ideal Kitchen. DOWNLOAD NOW
The homeowners built their traditional Colonial style home 17 years’ ago. It was in great shape but needed some updating. Over the years, their taste had drifted into a more contemporary realm, and they wanted our help to bridge the gap between traditional and modern.
We decided the layout of the kitchen worked well in the space and the cabinets were in good shape, so we opted to do a refresh with the kitchen. The original kitchen had blond maple cabinets and granite countertops. This was also a great opportunity to make some updates to the functionality that they were hoping to accomplish.
After re-finishing all the first floor wood floors with a gray stain, which helped to remove some of the red tones from the red oak, we painted the cabinetry Benjamin Moore “Repose Gray” a very soft light gray. The new countertops are hardworking quartz, and the waterfall countertop to the left of the sink gives a bit of the contemporary flavor.
We reworked the refrigerator wall to create more pantry storage and eliminated the double oven in favor of a single oven and a steam oven. The existing cooktop was replaced with a new range paired with a Venetian plaster hood above. The glossy finish from the hood is echoed in the pendant lights. A touch of gold in the lighting and hardware adds some contrast to the gray and white. A theme we repeated down to the smallest detail illustrated by the Jason Wu faucet by Brizo with its similar touches of white and gold (the arrival of which we eagerly awaited for months due to ripples in the supply chain – but worth it!).
The original breakfast room was pleasant enough with its windows looking into the backyard. Now with its colorful window treatments, new blue chairs and sculptural light fixture, this space flows seamlessly into the kitchen and gives more of a punch to the space.
The original butler’s pantry was functional but was also starting to show its age. The new space was inspired by a wallpaper selection that our client had set aside as a possibility for a future project. It worked perfectly with our pallet and gave a fun eclectic vibe to this functional space. We eliminated some upper cabinets in favor of open shelving and painted the cabinetry in a high gloss finish, added a beautiful quartzite countertop and some statement lighting. The new room is anything but cookie cutter.
Next the mudroom. You can see a peek of the mudroom across the way from the butler’s pantry which got a facelift with new paint, tile floor, lighting and hardware. Simple updates but a dramatic change! The first floor powder room got the glam treatment with its own update of wainscoting, wallpaper, console sink, fixtures and artwork. A great little introduction to what’s to come in the rest of the home.
The whole first floor now flows together in a cohesive pallet of green and blue, reflects the homeowner’s desire for a more modern aesthetic, and feels like a thoughtful and intentional evolution. Our clients were wonderful to work with! Their style meshed perfectly with our brand aesthetic which created the opportunity for wonderful things to happen. We know they will enjoy their remodel for many years to come!
Photography by Margaret Rajic Photography
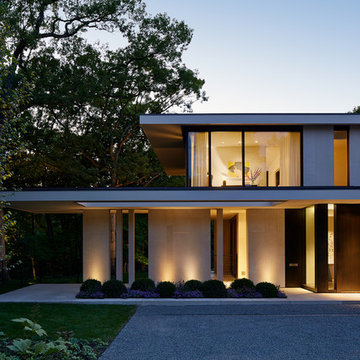
Steve Hall @ Hall + Merrick
Источник вдохновения для домашнего уюта: прихожая в стиле модернизм
Источник вдохновения для домашнего уюта: прихожая в стиле модернизм
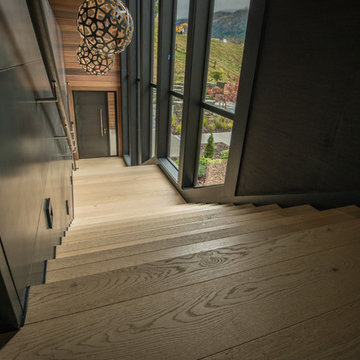
Area: 193m2
Location: Millbrook, Arrowtown
Product: Plank 1-Strip 4V Oak Puro Snow Markant brushed
Photo Credits: Niels Koervers
На фото: большая узкая прихожая в стиле модернизм с черными стенами, светлым паркетным полом, черной входной дверью и бежевым полом
На фото: большая узкая прихожая в стиле модернизм с черными стенами, светлым паркетным полом, черной входной дверью и бежевым полом
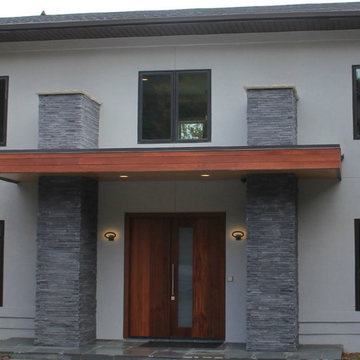
Off set double doors accentuate this entry, Clear satin glass with Satin Nickel Hinges and Door Pulls by Emtek.
Свежая идея для дизайна: входная дверь в стиле модернизм с двустворчатой входной дверью и входной дверью из дерева среднего тона - отличное фото интерьера
Свежая идея для дизайна: входная дверь в стиле модернизм с двустворчатой входной дверью и входной дверью из дерева среднего тона - отличное фото интерьера
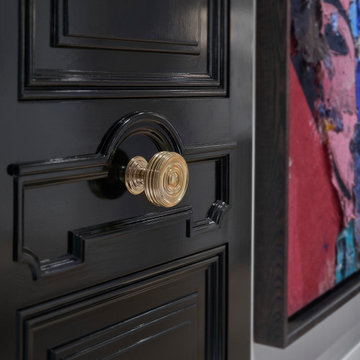
Having successfully designed the then bachelor’s penthouse residence at the Waldorf Astoria, Kadlec Architecture + Design was retained to combine 2 units into a full floor residence in the historic Palmolive building in Chicago. The couple was recently married and have five older kids between them all in their 20s. She has 2 girls and he has 3 boys (Think Brady bunch). Nate Berkus and Associates was the interior design firm, who is based in Chicago as well, so it was a fun collaborative process.
Details:
-Brass inlay in natural oak herringbone floors running the length of the hallway, which joins in the rotunda.
-Bronze metal and glass doors bring natural light into the interior of the residence and main hallway as well as highlight dramatic city and lake views.
-Billiards room is paneled in walnut with navy suede walls. The bar countertop is zinc.
-Kitchen is black lacquered with grass cloth walls and has two inset vintage brass vitrines.
-High gloss lacquered office
-Lots of vintage/antique lighting from Paris flea market (dining room fixture, over-scaled sconces in entry)
-World class art collection
Photography: Tony Soluri, Interior Design: Nate Berkus Interiors and Sasha Adler Design
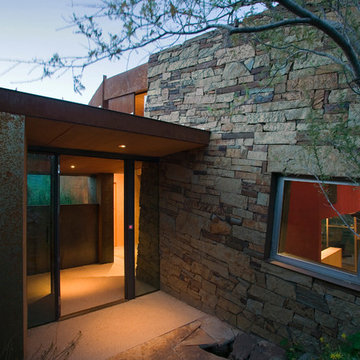
Timmerman Photography, Inc
Свежая идея для дизайна: прихожая в стиле модернизм - отличное фото интерьера
Свежая идея для дизайна: прихожая в стиле модернизм - отличное фото интерьера
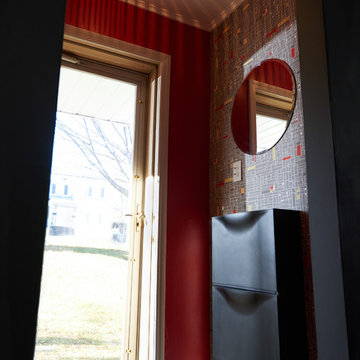
David Shechter
Источник вдохновения для домашнего уюта: маленький вестибюль со шкафом для обуви в стиле модернизм с разноцветными стенами для на участке и в саду
Источник вдохновения для домашнего уюта: маленький вестибюль со шкафом для обуви в стиле модернизм с разноцветными стенами для на участке и в саду
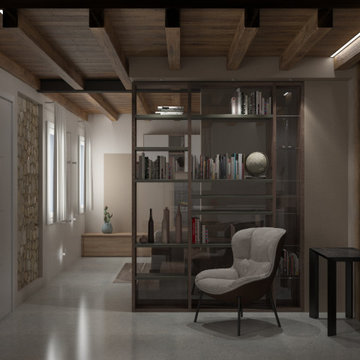
In ingresso la parete frontale si trasforma un quadro grazie alla carta da parati che nasconde una porta per accedere al sottoscala. La libreria bifacciale con schienale in vetro trasparente sostituisce la ringhiera delle scale. Illuminazione a led a scomparsa e contro soffitto per abbracciare gli arredi.
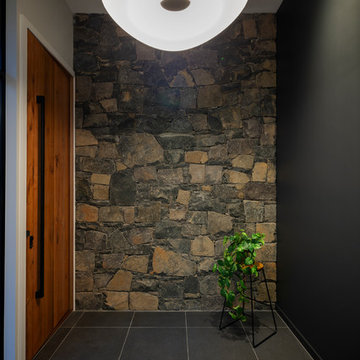
Large timber entry door with black handle, a stone masonry wall and black feature wall. Interior design and styling by Studio Black Interiors, Downer Residence, Canberra, Australia. Built by Homes by Howe. Photography by Hcreations.
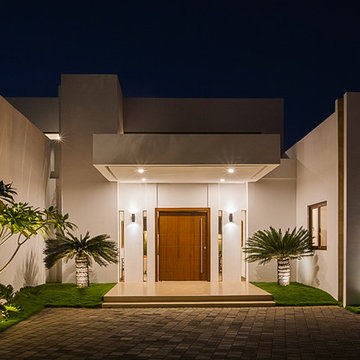
The entrance snuggled in between, keeping up with similar shaping, along with the subtle beauty of the longitudinal slits in the wall baring the interior inside.
The lighting is carefully reflected to highlight this modern home's features.
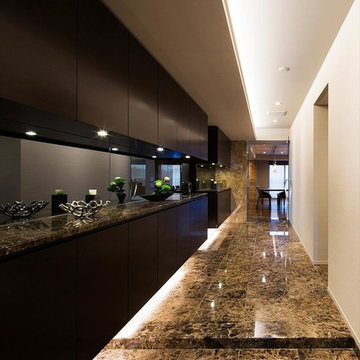
玄関扉を開けると、吸い込まれるように開口部まで一気に視線が抜ける。奥行きのあるアプローチには大理石が。
Стильный дизайн: узкая прихожая в стиле модернизм с белыми стенами, мраморным полом и коричневым полом - последний тренд
Стильный дизайн: узкая прихожая в стиле модернизм с белыми стенами, мраморным полом и коричневым полом - последний тренд
Черная прихожая в стиле модернизм – фото дизайна интерьера
7
