Черная прихожая с сводчатым потолком – фото дизайна интерьера
Сортировать:
Бюджет
Сортировать:Популярное за сегодня
21 - 40 из 47 фото
1 из 3
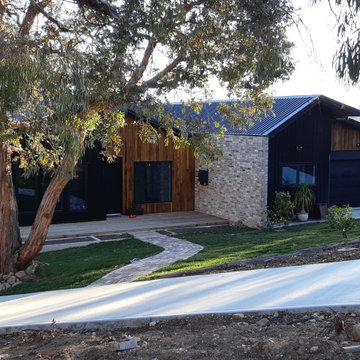
This contemporary Duplex Home in Canberra was designed by Smart SIPs and used our SIPs Wall Panels to help achieve a 9-star energy rating. Recycled Timber, Recycled Bricks and Standing Seam Colorbond materials add to the charm of the home.
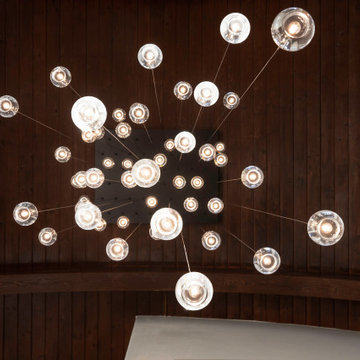
Rodwin Architecture & Skycastle Homes
Location: Boulder, Colorado, USA
Interior design, space planning and architectural details converge thoughtfully in this transformative project. A 15-year old, 9,000 sf. home with generic interior finishes and odd layout needed bold, modern, fun and highly functional transformation for a large bustling family. To redefine the soul of this home, texture and light were given primary consideration. Elegant contemporary finishes, a warm color palette and dramatic lighting defined modern style throughout. A cascading chandelier by Stone Lighting in the entry makes a strong entry statement. Walls were removed to allow the kitchen/great/dining room to become a vibrant social center. A minimalist design approach is the perfect backdrop for the diverse art collection. Yet, the home is still highly functional for the entire family. We added windows, fireplaces, water features, and extended the home out to an expansive patio and yard.
The cavernous beige basement became an entertaining mecca, with a glowing modern wine-room, full bar, media room, arcade, billiards room and professional gym.
Bathrooms were all designed with personality and craftsmanship, featuring unique tiles, floating wood vanities and striking lighting.
This project was a 50/50 collaboration between Rodwin Architecture and Kimball Modern
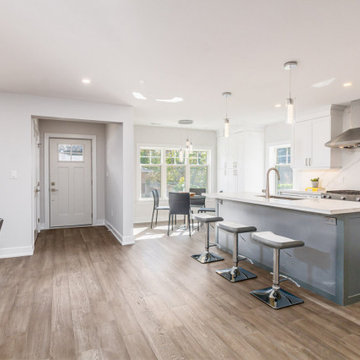
Идея дизайна: большое фойе в стиле модернизм с белыми стенами, паркетным полом среднего тона, одностворчатой входной дверью, белой входной дверью, коричневым полом и сводчатым потолком
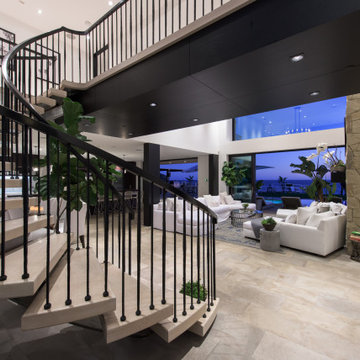
PCH Modern Mediterranean Home by Burdge Architects
Malibu, CA
Идея дизайна: большое фойе в стиле модернизм с белыми стенами, полом из керамогранита, бежевым полом и сводчатым потолком
Идея дизайна: большое фойе в стиле модернизм с белыми стенами, полом из керамогранита, бежевым полом и сводчатым потолком
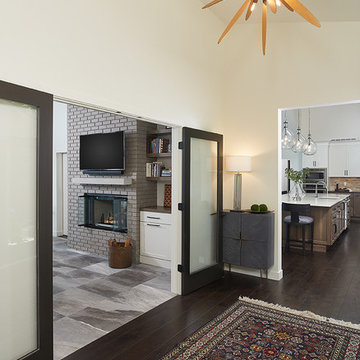
Идея дизайна: фойе в стиле модернизм с темным паркетным полом, коричневым полом, сводчатым потолком, белыми стенами, двустворчатой входной дверью и входной дверью из темного дерева

With such breathtaking interior design, this entryway doesn't need much to make a statement. The bold black door and exposed beams create a sense of depth in the already beautiful space.
Budget analysis and project development by: May Construction
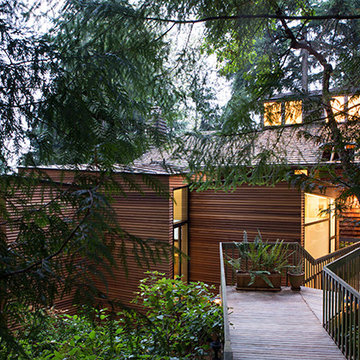
Main access to existing house passing by the addition. Photo by Coral von Zumwalt
Свежая идея для дизайна: маленькая входная дверь в скандинавском стиле с светлым паркетным полом, одностворчатой входной дверью, входной дверью из дерева среднего тона, белыми стенами и сводчатым потолком для на участке и в саду - отличное фото интерьера
Свежая идея для дизайна: маленькая входная дверь в скандинавском стиле с светлым паркетным полом, одностворчатой входной дверью, входной дверью из дерева среднего тона, белыми стенами и сводчатым потолком для на участке и в саду - отличное фото интерьера
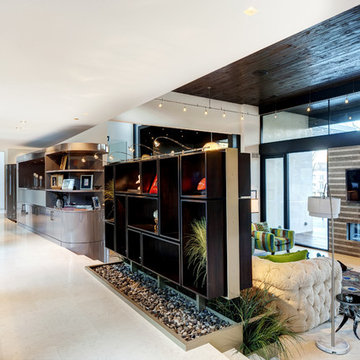
Свежая идея для дизайна: огромное фойе в стиле модернизм с белыми стенами, полом из известняка, одностворчатой входной дверью, белым полом и сводчатым потолком - отличное фото интерьера
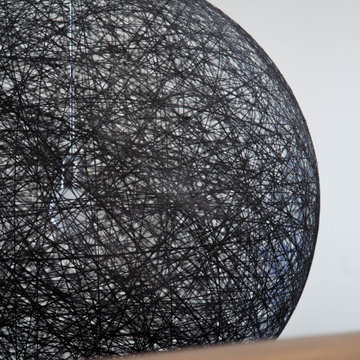
Источник вдохновения для домашнего уюта: большое фойе в стиле модернизм с двустворчатой входной дверью и сводчатым потолком
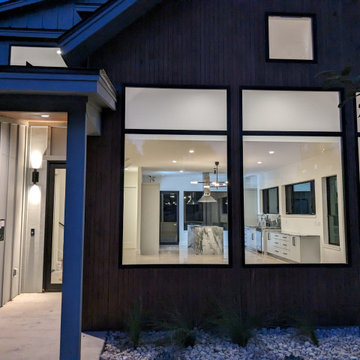
Entry way from the front to the Living Room and Kitchen beyond.
Свежая идея для дизайна: входная дверь среднего размера в стиле модернизм с серыми стенами, бетонным полом, поворотной входной дверью, черной входной дверью, серым полом, сводчатым потолком и деревянными стенами - отличное фото интерьера
Свежая идея для дизайна: входная дверь среднего размера в стиле модернизм с серыми стенами, бетонным полом, поворотной входной дверью, черной входной дверью, серым полом, сводчатым потолком и деревянными стенами - отличное фото интерьера
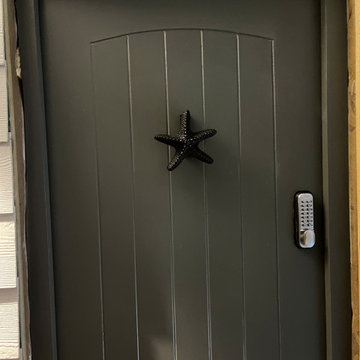
open plan living with everything you could need for a holiday home. With the added bonus of a balcony area.
A covered entrance for seating boots and coats
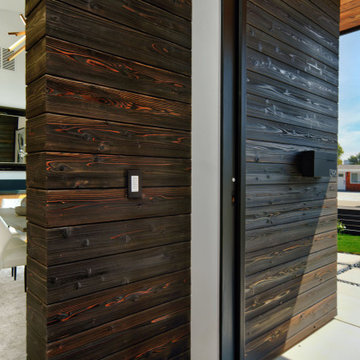
Shou sugi ban wood continues from the exterior to the interior of the home.
Стильный дизайн: фойе среднего размера в современном стиле с белыми стенами, коричневым полом, сводчатым потолком и деревянными стенами - последний тренд
Стильный дизайн: фойе среднего размера в современном стиле с белыми стенами, коричневым полом, сводчатым потолком и деревянными стенами - последний тренд
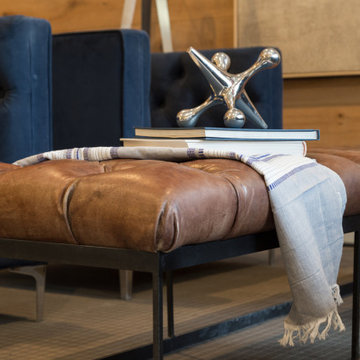
Who said hardwood is meant only for floors? Elliot Meyers Design featured the Laguna Oak from the Alta Vista Collection in this condo lobby, displaying a contemporary-modern lifestyle. The walls are crafted from French White Oak and known for it's sturdy material.
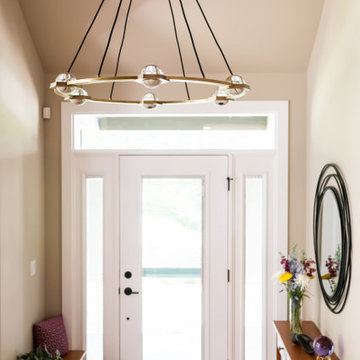
Incorporating bold colors and patterns, this project beautifully reflects our clients' dynamic personalities. Clean lines, modern elements, and abundant natural light enhance the home, resulting in a harmonious fusion of design and personality.
In this inviting entryway, neutral beige walls set the tone, complemented by an elegant console with a mirror, tasteful decor, and beautiful lighting.
---
Project by Wiles Design Group. Their Cedar Rapids-based design studio serves the entire Midwest, including Iowa City, Dubuque, Davenport, and Waterloo, as well as North Missouri and St. Louis.
For more about Wiles Design Group, see here: https://wilesdesigngroup.com/
To learn more about this project, see here: https://wilesdesigngroup.com/cedar-rapids-modern-home-renovation
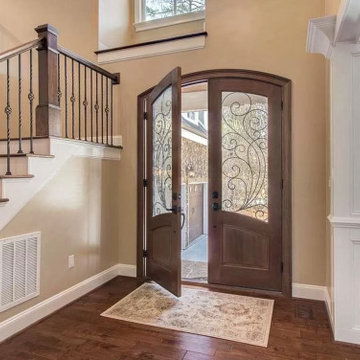
Идея дизайна: большое фойе в классическом стиле с бежевыми стенами, паркетным полом среднего тона, двустворчатой входной дверью, коричневым полом и сводчатым потолком
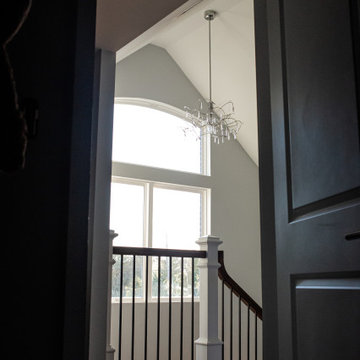
Идея дизайна: фойе среднего размера в стиле модернизм с серыми стенами, паркетным полом среднего тона, двустворчатой входной дверью, входной дверью из дерева среднего тона, коричневым полом и сводчатым потолком
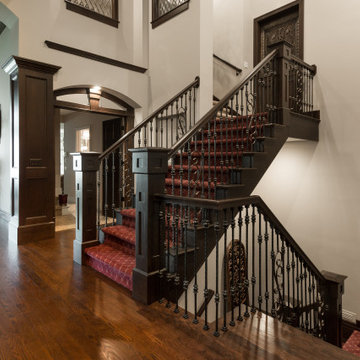
Свежая идея для дизайна: фойе в классическом стиле с бежевыми стенами, темным паркетным полом, коричневым полом и сводчатым потолком - отличное фото интерьера
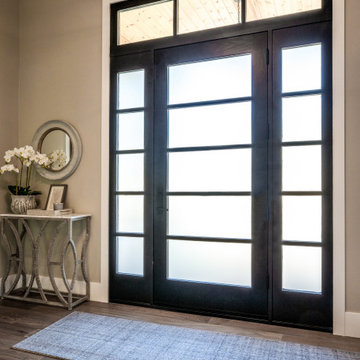
Источник вдохновения для домашнего уюта: входная дверь среднего размера в стиле кантри с бежевыми стенами, паркетным полом среднего тона, одностворчатой входной дверью, входной дверью из темного дерева, коричневым полом и сводчатым потолком
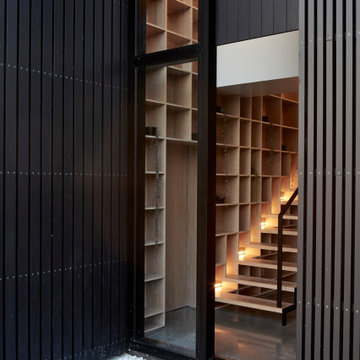
На фото: входная дверь среднего размера: освещение в скандинавском стиле с бежевыми стенами, бетонным полом, поворотной входной дверью, черной входной дверью, серым полом, сводчатым потолком и деревянными стенами с
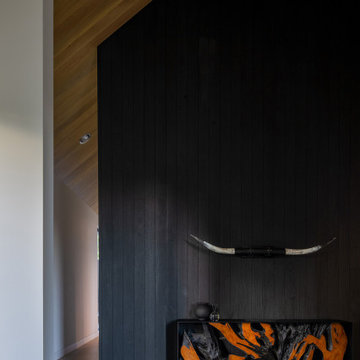
shou sugi ban entry wall
Пример оригинального дизайна: фойе среднего размера в скандинавском стиле с черными стенами, бетонным полом, серым полом, сводчатым потолком и деревянными стенами
Пример оригинального дизайна: фойе среднего размера в скандинавском стиле с черными стенами, бетонным полом, серым полом, сводчатым потолком и деревянными стенами
Черная прихожая с сводчатым потолком – фото дизайна интерьера
2