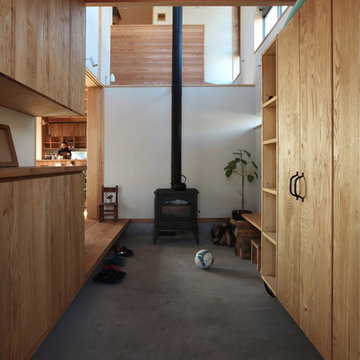Черная прихожая с серым полом – фото дизайна интерьера
Сортировать:
Бюджет
Сортировать:Популярное за сегодня
61 - 80 из 734 фото
1 из 3
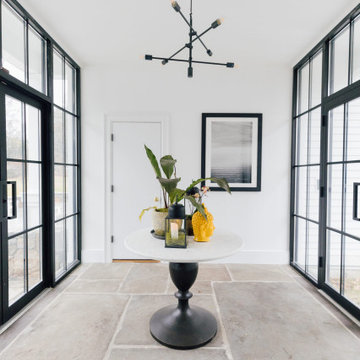
Photographs by Julia Dags | Copyright © 2020 Happily Eva After, Inc. All Rights Reserved.
На фото: тамбур с белыми стенами, двустворчатой входной дверью, черной входной дверью, серым полом и бетонным полом с
На фото: тамбур с белыми стенами, двустворчатой входной дверью, черной входной дверью, серым полом и бетонным полом с

The client’s brief was to create a space reminiscent of their beloved downtown Chicago industrial loft, in a rural farm setting, while incorporating their unique collection of vintage and architectural salvage. The result is a custom designed space that blends life on the farm with an industrial sensibility.
The new house is located on approximately the same footprint as the original farm house on the property. Barely visible from the road due to the protection of conifer trees and a long driveway, the house sits on the edge of a field with views of the neighbouring 60 acre farm and creek that runs along the length of the property.
The main level open living space is conceived as a transparent social hub for viewing the landscape. Large sliding glass doors create strong visual connections with an adjacent barn on one end and a mature black walnut tree on the other.
The house is situated to optimize views, while at the same time protecting occupants from blazing summer sun and stiff winter winds. The wall to wall sliding doors on the south side of the main living space provide expansive views to the creek, and allow for breezes to flow throughout. The wrap around aluminum louvered sun shade tempers the sun.
The subdued exterior material palette is defined by horizontal wood siding, standing seam metal roofing and large format polished concrete blocks.
The interiors were driven by the owners’ desire to have a home that would properly feature their unique vintage collection, and yet have a modern open layout. Polished concrete floors and steel beams on the main level set the industrial tone and are paired with a stainless steel island counter top, backsplash and industrial range hood in the kitchen. An old drinking fountain is built-in to the mudroom millwork, carefully restored bi-parting doors frame the library entrance, and a vibrant antique stained glass panel is set into the foyer wall allowing diffused coloured light to spill into the hallway. Upstairs, refurbished claw foot tubs are situated to view the landscape.
The double height library with mezzanine serves as a prominent feature and quiet retreat for the residents. The white oak millwork exquisitely displays the homeowners’ vast collection of books and manuscripts. The material palette is complemented by steel counter tops, stainless steel ladder hardware and matte black metal mezzanine guards. The stairs carry the same language, with white oak open risers and stainless steel woven wire mesh panels set into a matte black steel frame.
The overall effect is a truly sublime blend of an industrial modern aesthetic punctuated by personal elements of the owners’ storied life.
Photography: James Brittain
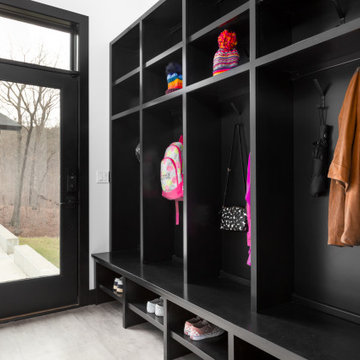
Пример оригинального дизайна: большой тамбур в стиле ретро с белыми стенами, полом из винила и серым полом

野添の住宅
Источник вдохновения для домашнего уюта: большой вестибюль в современном стиле с белыми стенами, бетонным полом, одностворчатой входной дверью, входной дверью из светлого дерева и серым полом
Источник вдохновения для домашнего уюта: большой вестибюль в современном стиле с белыми стенами, бетонным полом, одностворчатой входной дверью, входной дверью из светлого дерева и серым полом
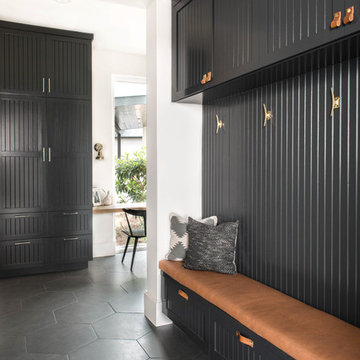
На фото: тамбур: освещение в современном стиле с серыми стенами и серым полом с
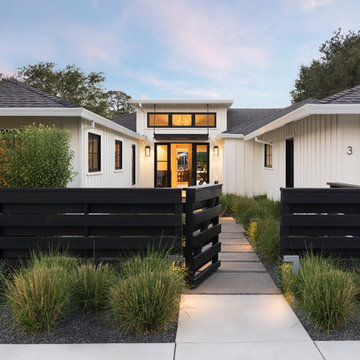
Bernard Andre Photography
Свежая идея для дизайна: входная дверь в стиле кантри с белыми стенами, бетонным полом, одностворчатой входной дверью, входной дверью из дерева среднего тона и серым полом - отличное фото интерьера
Свежая идея для дизайна: входная дверь в стиле кантри с белыми стенами, бетонным полом, одностворчатой входной дверью, входной дверью из дерева среднего тона и серым полом - отличное фото интерьера
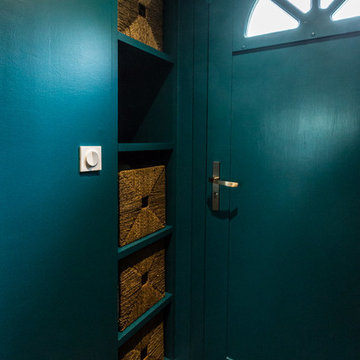
Des rangements ont été créés à côté de la porte. Ils permettent de ranger gants, bonnets, écharpes... et de poser des choses en rentrant également.
Pixel Studio Bourges
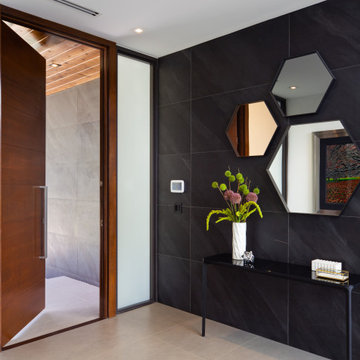
Идея дизайна: фойе в современном стиле с черными стенами, одностворчатой входной дверью, входной дверью из темного дерева и серым полом

На фото: тамбур среднего размера со шкафом для обуви в классическом стиле с полом из сланца, серым полом и серыми стенами с

Problématique: petit espace 3 portes plus une double porte donnant sur la pièce de vie, Besoin de rangements à chaussures et d'un porte-manteaux.
Mur bleu foncé mat mur et porte donnant de la profondeur, panoramique toit de paris recouvrant la porte des toilettes pour la faire disparaitre, meuble à chaussures blanc et bois tasseaux de pin pour porte manteaux, et tablette sac. Changement des portes classiques blanches vitrées par de très belles portes vitré style atelier en metal et verre. Lustre moderne à 3 éclairages
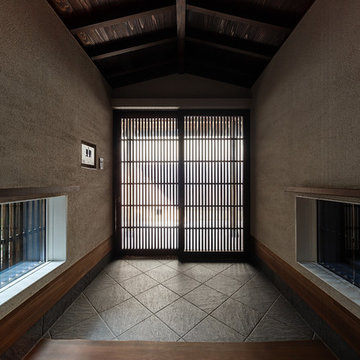
こじんまりした玄関ですが杉板の勾配天井、垂木現し、珪藻土の壁、四半敷きの土間、細密縦格子戸等、密度の濃い空間に仕立てています。
На фото: маленькая узкая прихожая в восточном стиле с белыми стенами, полом из керамогранита, раздвижной входной дверью, черной входной дверью и серым полом для на участке и в саду с
На фото: маленькая узкая прихожая в восточном стиле с белыми стенами, полом из керамогранита, раздвижной входной дверью, черной входной дверью и серым полом для на участке и в саду с

Front entry walk and custom entry courtyard gate leads to a courtyard bridge and the main two-story entry foyer beyond. Privacy courtyard walls are located on each side of the entry gate. They are clad with Texas Lueders stone and stucco, and capped with standing seam metal roofs. Custom-made ceramic sconce lights and recessed step lights illuminate the way in the evening. Elsewhere, the exterior integrates an Engawa breezeway around the perimeter of the home, connecting it to the surrounding landscaping and other exterior living areas. The Engawa is shaded, along with the exterior wall’s windows and doors, with a continuous wall mounted awning. The deep Kirizuma styled roof gables are supported by steel end-capped wood beams cantilevered from the inside to beyond the roof’s overhangs. Simple materials were used at the roofs to include tiles at the main roof; metal panels at the walkways, awnings and cabana; and stained and painted wood at the soffits and overhangs. Elsewhere, Texas Lueders stone and stucco were used at the exterior walls, courtyard walls and columns.
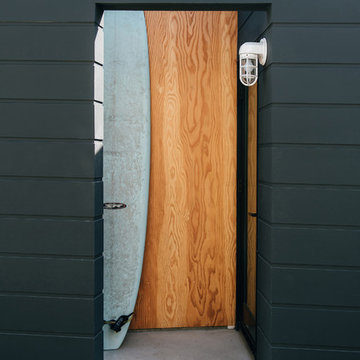
plywood marks the asymmetrical side entry at the new black-clad addition, allowing access to the rear of the home from the driveway
Источник вдохновения для домашнего уюта: маленький вестибюль в морском стиле с черными стенами, бетонным полом, одностворчатой входной дверью, входной дверью из дерева среднего тона и серым полом для на участке и в саду
Источник вдохновения для домашнего уюта: маленький вестибюль в морском стиле с черными стенами, бетонным полом, одностворчатой входной дверью, входной дверью из дерева среднего тона и серым полом для на участке и в саду
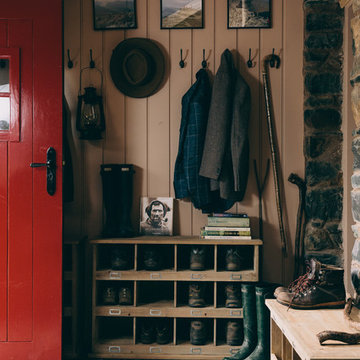
Идея дизайна: тамбур среднего размера в классическом стиле с розовыми стенами, полом из сланца, одностворчатой входной дверью, красной входной дверью и серым полом
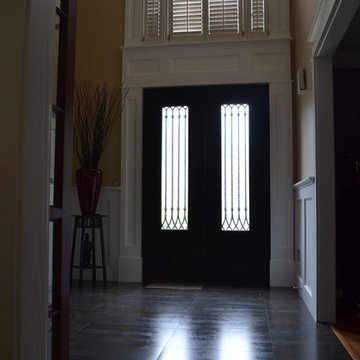
Идея дизайна: входная дверь среднего размера в стиле модернизм с бежевыми стенами, полом из керамогранита, двустворчатой входной дверью, входной дверью из темного дерева и серым полом
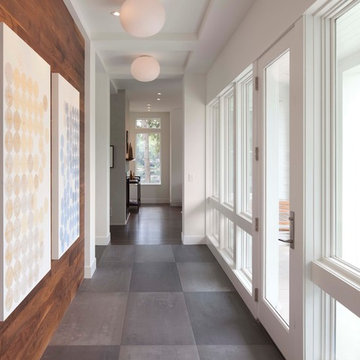
Photos by Steve Henke
На фото: узкая прихожая в современном стиле с стеклянной входной дверью и серым полом с
На фото: узкая прихожая в современном стиле с стеклянной входной дверью и серым полом с

На фото: входная дверь среднего размера в стиле фьюжн с серыми стенами, бетонным полом, поворотной входной дверью, входной дверью из светлого дерева, серым полом, деревянным потолком и деревянными стенами

Photographer: Mitchell Fong
На фото: входная дверь среднего размера в стиле ретро с серыми стенами, полом из сланца, одностворчатой входной дверью, желтой входной дверью и серым полом с
На фото: входная дверь среднего размера в стиле ретро с серыми стенами, полом из сланца, одностворчатой входной дверью, желтой входной дверью и серым полом с
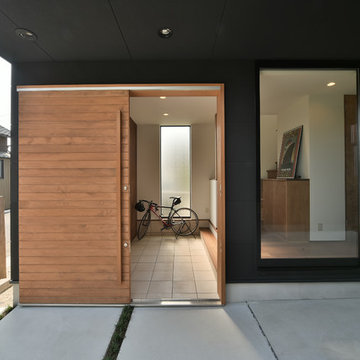
На фото: прихожая в восточном стиле с черными стенами, раздвижной входной дверью, входной дверью из светлого дерева и серым полом с
Черная прихожая с серым полом – фото дизайна интерьера
4
