Черная прихожая с черным полом – фото дизайна интерьера
Сортировать:
Бюджет
Сортировать:Популярное за сегодня
41 - 60 из 205 фото
1 из 3

Perched high above the Islington Golf course, on a quiet cul-de-sac, this contemporary residential home is all about bringing the outdoor surroundings in. In keeping with the French style, a metal and slate mansard roofline dominates the façade, while inside, an open concept main floor split across three elevations, is punctuated by reclaimed rough hewn fir beams and a herringbone dark walnut floor. The elegant kitchen includes Calacatta marble countertops, Wolf range, SubZero glass paned refrigerator, open walnut shelving, blue/black cabinetry with hand forged bronze hardware and a larder with a SubZero freezer, wine fridge and even a dog bed. The emphasis on wood detailing continues with Pella fir windows framing a full view of the canopy of trees that hang over the golf course and back of the house. This project included a full reimagining of the backyard landscaping and features the use of Thermory decking and a refurbished in-ground pool surrounded by dark Eramosa limestone. Design elements include the use of three species of wood, warm metals, various marbles, bespoke lighting fixtures and Canadian art as a focal point within each space. The main walnut waterfall staircase features a custom hand forged metal railing with tuning fork spindles. The end result is a nod to the elegance of French Country, mixed with the modern day requirements of a family of four and two dogs!
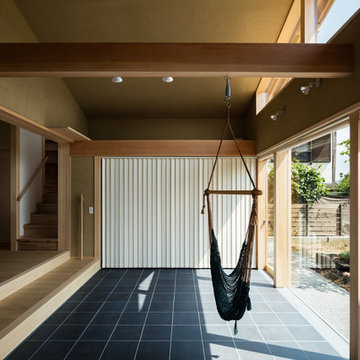
玄関ポーチより続いて淡路の窯変タイルを敷き詰めた土間空間.東側のお庭と掃き出し窓を全開することで一体化するエントランス空間です.そこは単なる三和土ではなく多目的に使える半屋外空間のようなユニークな場所.無垢の梁にハンモックを下げてくつろぎや遊びの場にもなります.内部空間と続く大きな開口部には引き込みの雪見障子を設置し,開ければ土間空間を介して庭まで繋がる広がりを感じさせる心地良い住まいです.
Photo:笹の倉舎/笹倉洋平
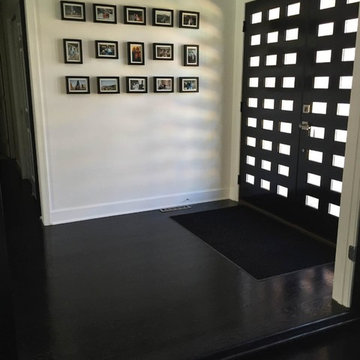
На фото: фойе среднего размера в современном стиле с белыми стенами, темным паркетным полом, двустворчатой входной дверью, черной входной дверью и черным полом
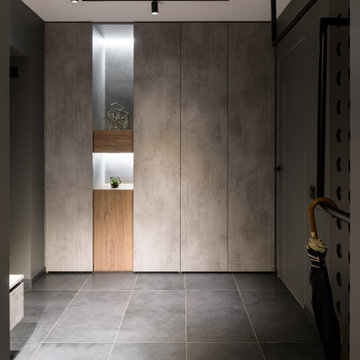
На фото: входная дверь среднего размера: освещение в современном стиле с серыми стенами, полом из керамогранита, одностворчатой входной дверью, серой входной дверью и черным полом с
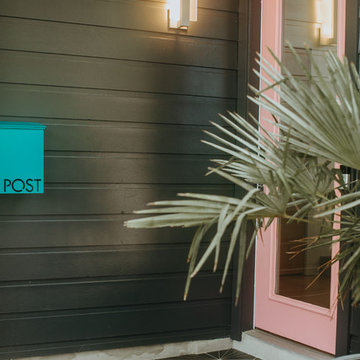
Contractor: Skelly Home Renovation
Interior Designer: Courtney Blanton
Photographer: Leah Muse
Пример оригинального дизайна: прихожая в скандинавском стиле с одностворчатой входной дверью и черным полом
Пример оригинального дизайна: прихожая в скандинавском стиле с одностворчатой входной дверью и черным полом
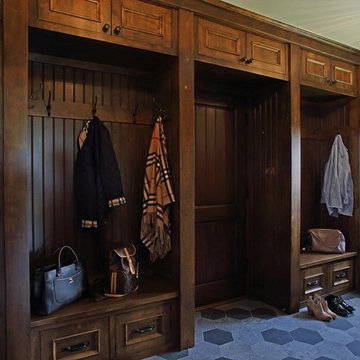
Источник вдохновения для домашнего уюта: тамбур среднего размера в стиле рустика с полом из сланца, входной дверью из темного дерева и черным полом
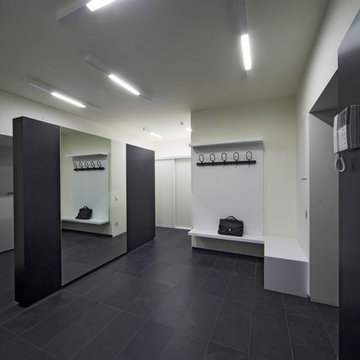
Из просторной прихожей вела дверь в детскую. Чтобы отделить эту зону, нами была построена невысокая перегородка, облицованная зеркалом и карбоном. Мебель изготовлена по нашим эскизам в местной мастерской из кориана.
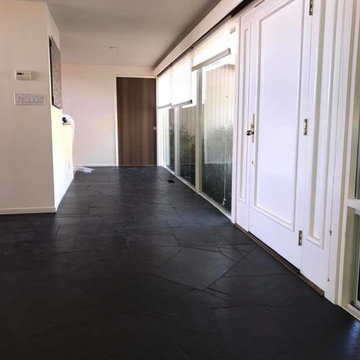
Before.
Стильный дизайн: узкая прихожая среднего размера в стиле кантри с белыми стенами, полом из сланца и черным полом - последний тренд
Стильный дизайн: узкая прихожая среднего размера в стиле кантри с белыми стенами, полом из сланца и черным полом - последний тренд
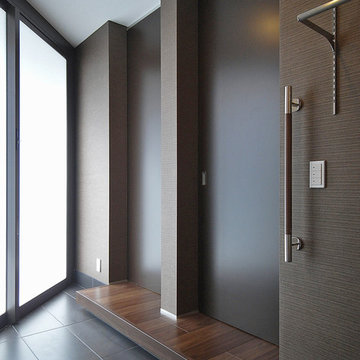
足立S邸
Пример оригинального дизайна: узкая прихожая в стиле модернизм с коричневыми стенами, полом из керамической плитки, раздвижной входной дверью, стеклянной входной дверью и черным полом
Пример оригинального дизайна: узкая прихожая в стиле модернизм с коричневыми стенами, полом из керамической плитки, раздвижной входной дверью, стеклянной входной дверью и черным полом
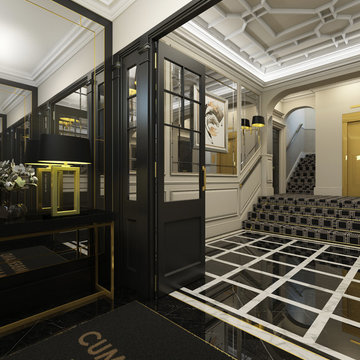
Cumberland Mansions, completed in 2019 is located in the heart of London's West End in Marylebone. This beautiful mansion block, consisting of three separate entrances was once a dull and uninspiring transition through bland hallways and corridors. By introducing quality finishes and detailing, such as the marble effect tiles, bevelled mirror panelling and brass trims, fixtures and finishes, these interior spaces now take on the appearance of a high class boutique hotel.
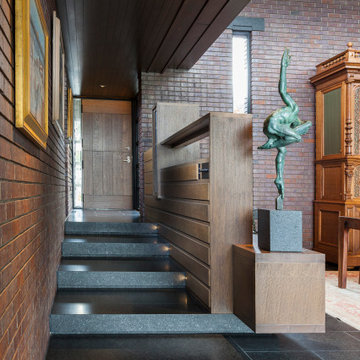
A tea pot, being a vessel, is defined by the space it contains, it is not the tea pot that is important, but the space.
Crispin Sartwell
Located on a lake outside of Milwaukee, the Vessel House is the culmination of an intense 5 year collaboration with our client and multiple local craftsmen focused on the creation of a modern analogue to the Usonian Home.
As with most residential work, this home is a direct reflection of it’s owner, a highly educated art collector with a passion for music, fine furniture, and architecture. His interest in authenticity drove the material selections such as masonry, copper, and white oak, as well as the need for traditional methods of construction.
The initial diagram of the house involved a collection of embedded walls that emerge from the site and create spaces between them, which are covered with a series of floating rooves. The windows provide natural light on three sides of the house as a band of clerestories, transforming to a floor to ceiling ribbon of glass on the lakeside.
The Vessel House functions as a gallery for the owner’s art, motorcycles, Tiffany lamps, and vintage musical instruments – offering spaces to exhibit, store, and listen. These gallery nodes overlap with the typical house program of kitchen, dining, living, and bedroom, creating dynamic zones of transition and rooms that serve dual purposes allowing guests to relax in a museum setting.
Through it’s materiality, connection to nature, and open planning, the Vessel House continues many of the Usonian principles Wright advocated for.
Overview
Oconomowoc, WI
Completion Date
August 2015
Services
Architecture, Interior Design, Landscape Architecture
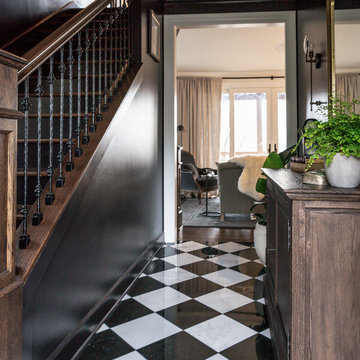
Leslie Brown
Идея дизайна: фойе среднего размера в стиле неоклассика (современная классика) с черными стенами, мраморным полом, одностворчатой входной дверью, черной входной дверью и черным полом
Идея дизайна: фойе среднего размера в стиле неоклассика (современная классика) с черными стенами, мраморным полом, одностворчатой входной дверью, черной входной дверью и черным полом
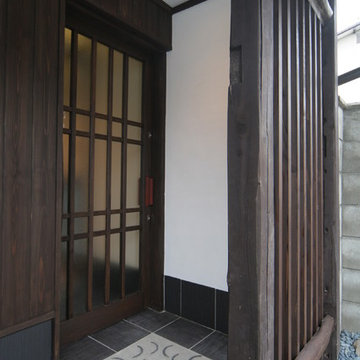
古納屋に住む
玄関 引き戸前の床部分には、降ろした屋根瓦をカットし、打ち込んで製作
Пример оригинального дизайна: маленькая прихожая в восточном стиле с белыми стенами, полом из керамогранита, одностворчатой входной дверью, входной дверью из темного дерева и черным полом для на участке и в саду
Пример оригинального дизайна: маленькая прихожая в восточном стиле с белыми стенами, полом из керамогранита, одностворчатой входной дверью, входной дверью из темного дерева и черным полом для на участке и в саду

薪ストーブはネスターマーティンB-TOPです
Kentaro Watanabe
Свежая идея для дизайна: узкая прихожая среднего размера в восточном стиле с белыми стенами, бетонным полом, одностворчатой входной дверью, входной дверью из дерева среднего тона и черным полом - отличное фото интерьера
Свежая идея для дизайна: узкая прихожая среднего размера в восточном стиле с белыми стенами, бетонным полом, одностворчатой входной дверью, входной дверью из дерева среднего тона и черным полом - отличное фото интерьера
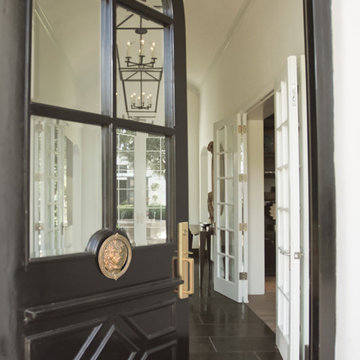
Heather Ryan, Interior Designer H.Ryan Studio - Scottsdale, AZ www.hryanstudio.com
На фото: большая входная дверь с белыми стенами, полом из известняка, одностворчатой входной дверью, черной входной дверью и черным полом с
На фото: большая входная дверь с белыми стенами, полом из известняка, одностворчатой входной дверью, черной входной дверью и черным полом с
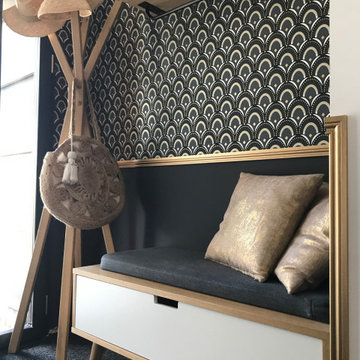
Пример оригинального дизайна: маленькое фойе в стиле ретро с черными стенами, полом из линолеума, черным полом и обоями на стенах для на участке и в саду
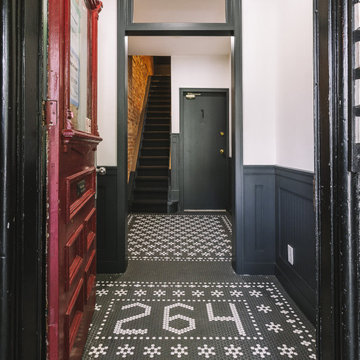
Идея дизайна: фойе в стиле модернизм с полом из керамогранита, одностворчатой входной дверью, красной входной дверью, черным полом и панелями на стенах
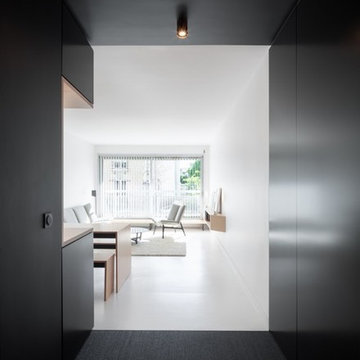
Entrée noire, conçue en contraste avec l'espace de vie et d'échanges, blanc. Absence volontaire de frontière physique pour se concentrer sur une frontière colorée.
Penderies sur-mesure intégrées, Façades en Valchromat noir (médium teinté masse), vernis, Aperçu de l'angle de cuisine ouverte sur le salon, même finition des façades et espace de travail (plan de travail en niche) en contreplaqué bouleau vernis.
Designer: Jeamichel Tarallo - Etats de Grace.
Collaboration Agencements entrée, cuisine et sdb; La C.s.t
Collaboration Mobilier: Osmose Le Bois.
Crédits photo: Yann Audino
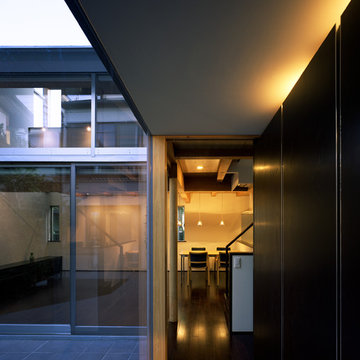
玄関からダイニングを見る
Пример оригинального дизайна: маленькая узкая прихожая в стиле модернизм с белыми стенами, темным паркетным полом, одностворчатой входной дверью, металлической входной дверью и черным полом для на участке и в саду
Пример оригинального дизайна: маленькая узкая прихожая в стиле модернизм с белыми стенами, темным паркетным полом, одностворчатой входной дверью, металлической входной дверью и черным полом для на участке и в саду
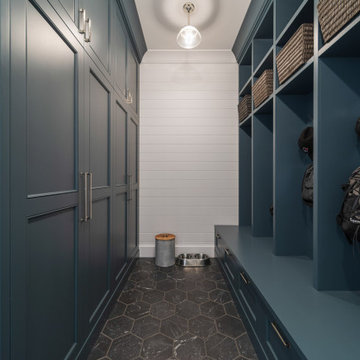
На фото: тамбур в стиле неоклассика (современная классика) с белыми стенами, черным полом и стенами из вагонки
Черная прихожая с черным полом – фото дизайна интерьера
3