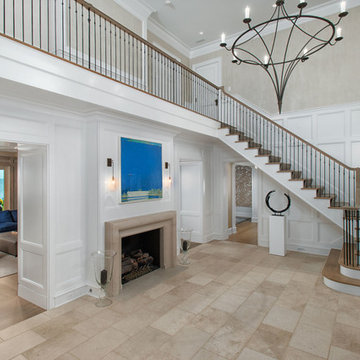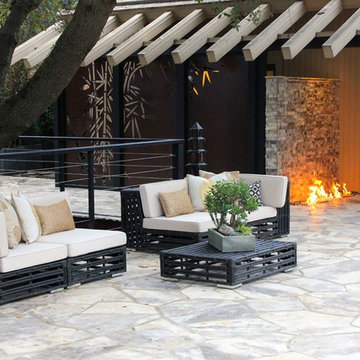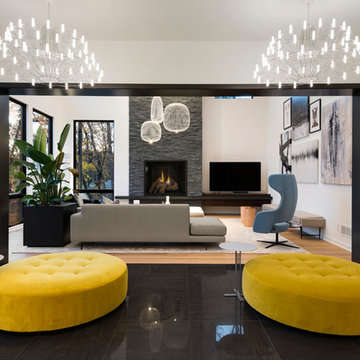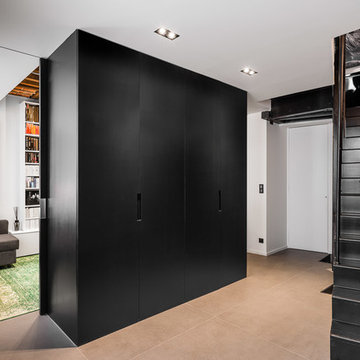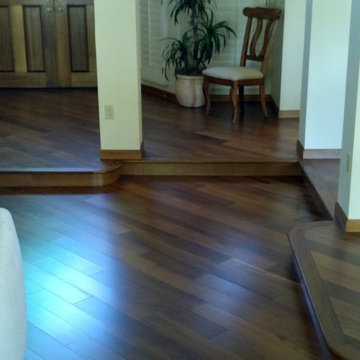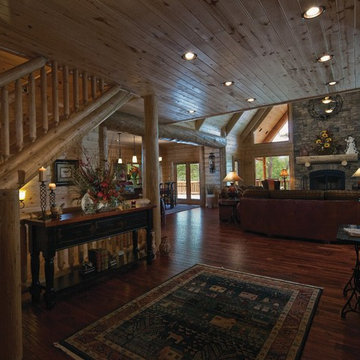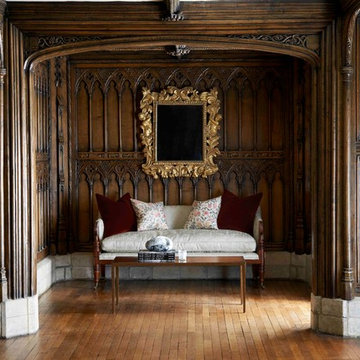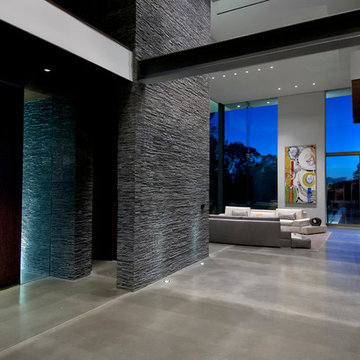Черная прихожая – фото дизайна интерьера
Сортировать:
Бюджет
Сортировать:Популярное за сегодня
1 - 20 из 128 фото
1 из 3
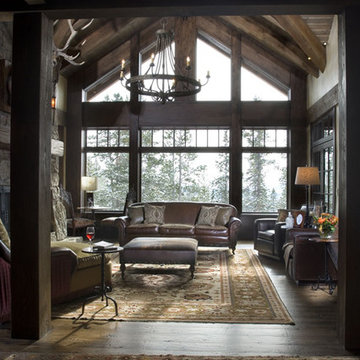
The family for Yellowstone Club #1 had several requests to be implemented in their design:
• A place for gathering
• solar gain
• simplicity of construction
• integration into the hillside
• upper level to have the feel of an attic
• views beyond the site
The concept of solar gain is a simple one. They wanted to maximize the amount of sunlight heating their home in the winter months. In response to this request we oriented their home to face south and planned the layout of the home around solar angles and thermal masses to naturally warm the home as much as possible. This was accomplished without making the layout less functional or significantly increasing the cost of the home. The process of solar orientation for the home was aided by the natural orientation and attributes of the site. The benefits of utilizing solar gain include a lower heating cost, and an increased level of natural light in the home.
The home was designed as a simple ninety degree angle for ease of construction. The upper level is reduced in size from the lower level; however the overall plan is based upon simple geometric shapes with the garage angling off.
The home is to be integrated into the hillside for visual, cost and environmental reasons. Visually, embedding the home into the hillside is significant because it reduces the profile of the building. By selecting a location where we can both cut and fill to place the building on the site we will be reducing the final construction cost of the home. Environmentally, embedding the buildings lower level into the hillside is important because of the significant insulating qualities of earth. This was facilitated through careful selection of the location of the home on the site and the fortune of having a south-facing slope on the site for the solar gain.
The attic is a finished space designed to have low walls that slope inward. Per the client’s request, the attic has walls roughly five feet tall and a sloped interior roof matching the slope of the roof on the exterior. By placing cabinets and built in units along portions of the walls, we are able to utilize this space for storage while providing for the client’s request for an attic that feels like an attic.
The style will be a mountain theme but the client’s background will be brought into play for certain details throughout the residence. The exterior will be clad with the stone that is available on site, cedar siding and accented historic wood trim. An immense amount of glazing will be introduced throughout the design to articulate the exterior and to blend with the number of gable and dormer roof elements. The structure will at possible locations be brought down to be crouching on the site rather than looming as a “tower”.
(photos by Shelly Saunders)
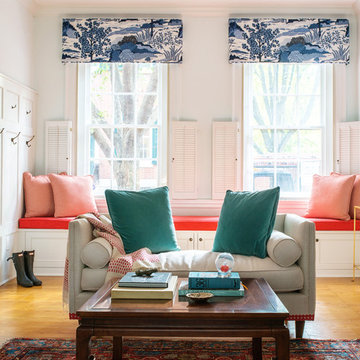
photo: Andrea Cipriani Mecchi
design: Michele Plachter
Источник вдохновения для домашнего уюта: тамбур в стиле неоклассика (современная классика) с белыми стенами, светлым паркетным полом и коричневым полом
Источник вдохновения для домашнего уюта: тамбур в стиле неоклассика (современная классика) с белыми стенами, светлым паркетным полом и коричневым полом
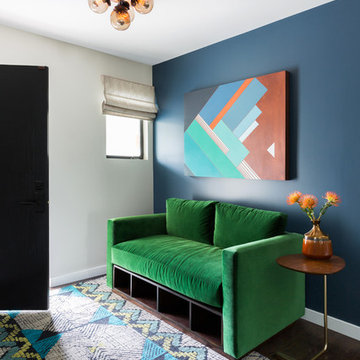
Источник вдохновения для домашнего уюта: прихожая среднего размера в современном стиле с синими стенами, темным паркетным полом, одностворчатой входной дверью и черной входной дверью
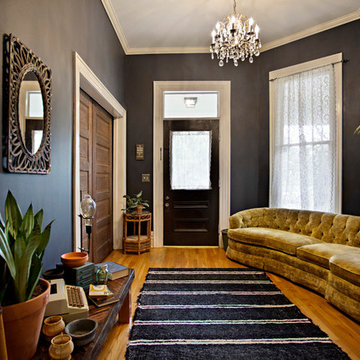
Photo: Caroline Sharpnack © 2018 Houzz
Источник вдохновения для домашнего уюта: прихожая в стиле фьюжн
Источник вдохновения для домашнего уюта: прихожая в стиле фьюжн
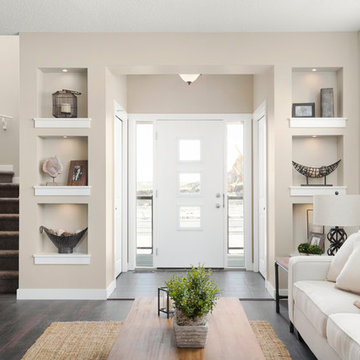
Eymeric Wilding
На фото: тамбур среднего размера в стиле неоклассика (современная классика) с бежевыми стенами, полом из керамической плитки, белой входной дверью и одностворчатой входной дверью
На фото: тамбур среднего размера в стиле неоклассика (современная классика) с бежевыми стенами, полом из керамической плитки, белой входной дверью и одностворчатой входной дверью
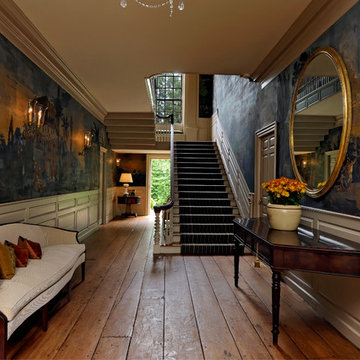
Bob Narod, Photographer, LLC
На фото: узкая прихожая в классическом стиле с разноцветными стенами и паркетным полом среднего тона с
На фото: узкая прихожая в классическом стиле с разноцветными стенами и паркетным полом среднего тона с
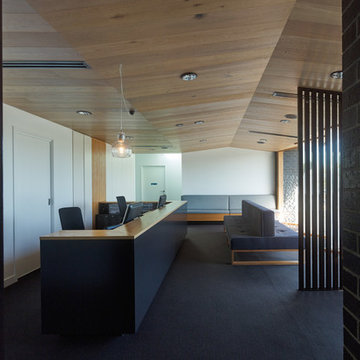
Peter Bennetts
Свежая идея для дизайна: прихожая среднего размера в современном стиле с белыми стенами, одностворчатой входной дверью и входной дверью из светлого дерева - отличное фото интерьера
Свежая идея для дизайна: прихожая среднего размера в современном стиле с белыми стенами, одностворчатой входной дверью и входной дверью из светлого дерева - отличное фото интерьера
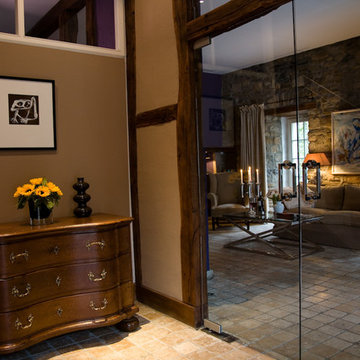
Herr Martin Steffen
Идея дизайна: маленькое фойе в стиле кантри с бежевыми стенами, мраморным полом и бежевым полом для на участке и в саду
Идея дизайна: маленькое фойе в стиле кантри с бежевыми стенами, мраморным полом и бежевым полом для на участке и в саду
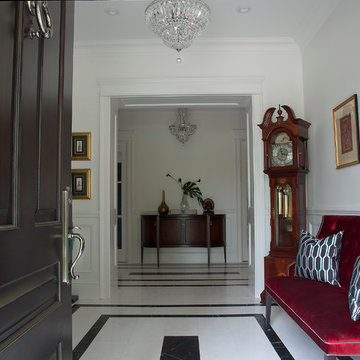
Sandrasview Photography
Пример оригинального дизайна: прихожая в стиле неоклассика (современная классика)
Пример оригинального дизайна: прихожая в стиле неоклассика (современная классика)
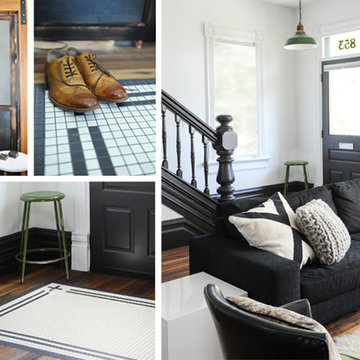
Идея дизайна: фойе среднего размера в стиле фьюжн с белыми стенами, темным паркетным полом, одностворчатой входной дверью и красной входной дверью
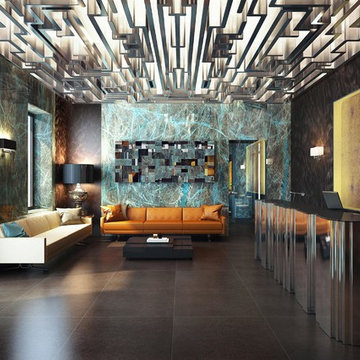
The best interior designers & architects in NYC!
Residential interior design, Common area design, Hospitality design, Exterior design, Commercial design - any interior or architectural design basically from a unique design team :)
Our goal is to provide clients in Manhattan, New York, New Jersey & beyond with outstanding architectural & interior design services and installation management through a unique approach and unparalleled work quality.
Our mission is to create Dream Homes that change people's lives!
Working with us is a simple two step process - Design & Installation. The core is that all our design ideas (interior design of an apartment, restaurant, hotel design or architectural design of a building) are presented through exceptionally realistic images, delivering the exact look of your future interior/exterior, before you commit to investing. The Installation then abides to the paradigm of 'What I See Is What I Get', replicating the approved design. All together it gives you full control and eliminates the risk of having an unsatisfactory end product - no other interior designer or architect can offer.
Our team's passion, talent & professionalism brings you the best possible result, while our client-oriented philosophy & determination to make the process easy & convenient, saves you great deal of time and concern.
In short, this is Design as it Should be...
Other services: Lobby design, Store & storefront design, Hotel design, Restaurant design, House design
www.vanguard-development.com
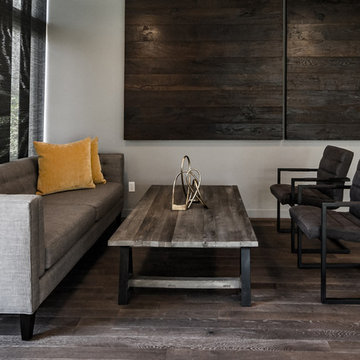
Provenza Floors Studio Moderno Collection installed by Hardwood Galleria professional in-house installers
Пример оригинального дизайна: прихожая в стиле модернизм с серыми стенами и паркетным полом среднего тона
Пример оригинального дизайна: прихожая в стиле модернизм с серыми стенами и паркетным полом среднего тона
Черная прихожая – фото дизайна интерьера
1
