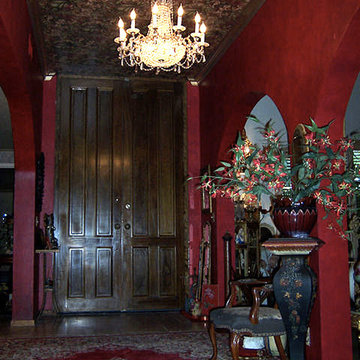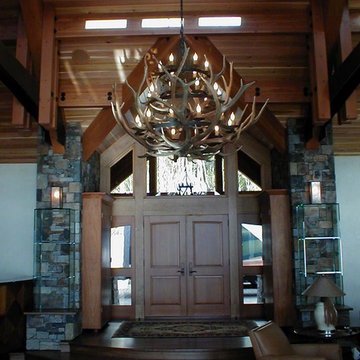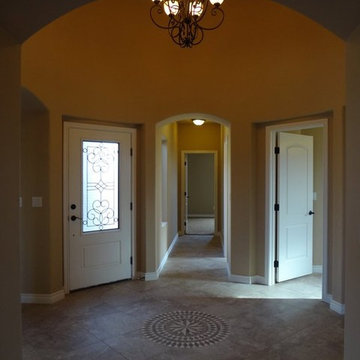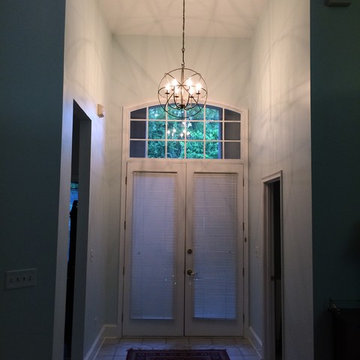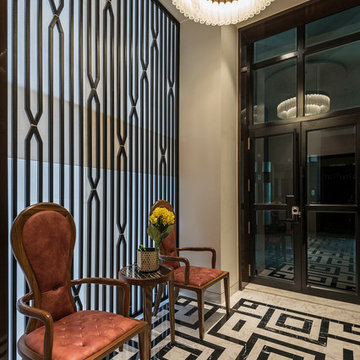Черная прихожая – фото дизайна интерьера
Сортировать:
Бюджет
Сортировать:Популярное за сегодня
141 - 160 из 577 фото
1 из 3
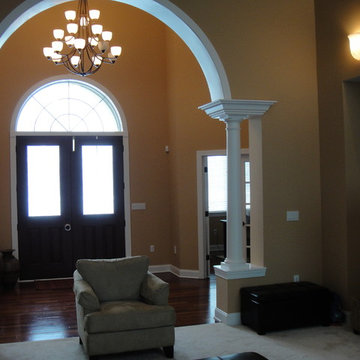
The Isabella is a beautiful Mediterranean inspired 4 bedroom, 4-1/2 bath 4000 square foot estate. It has a coordinated mixture of stucco, stone and siding on the front facade. The rear elevation features a two tiered deck and private master bedroom deck area. The first floor features a large master bedroom with indirect rope lighting, his and her walk-in closets, a custom double shower and large two-person whirlpool tub with column ceiling details. The vast great room features a stone wood burning/gas fireplace, custom built-in cabinetry, arched column detail and large windows. The formal dining room features our "Signature" illuminated tray ceiling detail. The large professional grade kitchen boasts custom cabinetry, large center island, a breakfast nook, an arched pass through to the dining room and professional grade appliances. The second story features two nicely sized bedrooms, which share one bathroom and a huge guest bedroom with a private bath and office. The Isabella offers an optional finished lower level including a wet bar, wood burning fireplace, garden view windows and home theater. With the finished lower level, the Isabella offers over 6500 square feet of total living space.
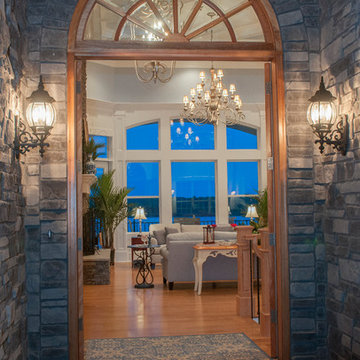
The main level begins with the grand foyer that overlooks an open staircase and out into the sprawling great room, where a towering hearth and custom ceiling design draw the eye upward. The breathtaking dining room is completely open to a huge gourmet kitchen, and leads to both screened and covered rear porches.
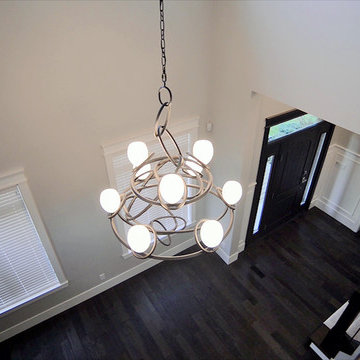
This Versa client approached us with a dilemma. They have a large family (three kids) but also a group of friends that they like to entertain regularly; they were looking for a reno that would render their Surrey, BC home into a highly engaging, beautiful and bigger space! Some of the renovations that took place at 154A Ave include:
Stunning master bathroom with a steam shower & soaker tub, featuring built-in stereo system
Removing specific walls
Installation of high-end appliances
Gorgeous reclaimed wood barn door
Nuheat™ heated floors
Installation of full Audio/Visual system
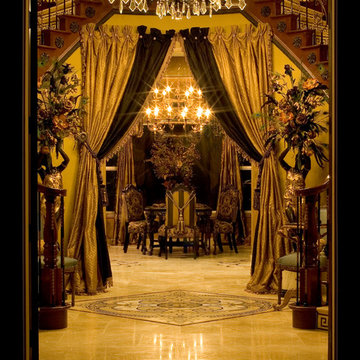
Majestic Grand Foyer leaving one to feel like he or she is in the Palace of Versailles. Custom Window treatments leading into a grand dining room.
На фото: огромная прихожая в средиземноморском стиле с серебряными стенами, полом из травертина, двустворчатой входной дверью и черной входной дверью
На фото: огромная прихожая в средиземноморском стиле с серебряными стенами, полом из травертина, двустворчатой входной дверью и черной входной дверью
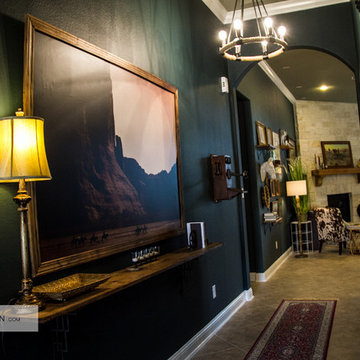
Chelsea Aldrich
Источник вдохновения для домашнего уюта: большое фойе в стиле рустика
Источник вдохновения для домашнего уюта: большое фойе в стиле рустика
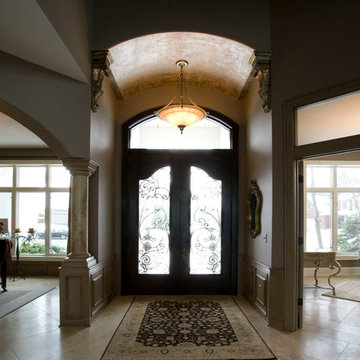
На фото: входная дверь среднего размера в классическом стиле с бежевыми стенами, полом из керамогранита, двустворчатой входной дверью и стеклянной входной дверью
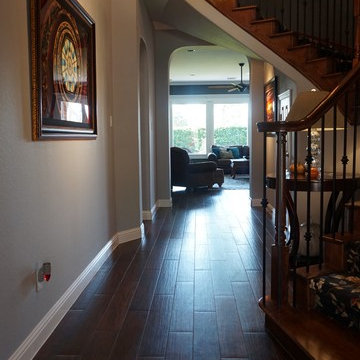
Источник вдохновения для домашнего уюта: большая узкая прихожая в классическом стиле с синими стенами и полом из керамогранита
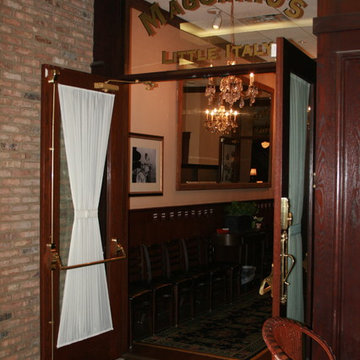
This solution on a glass french door in Tysons Corner VA provides partial privacy and partial view. Called a wheatstack drapery, or haystack drapery, it creates an hourglass shape by use of a tieback at the center, while the rod pocket top and bottom are securely anchored with brass rodding. Photo and design by Linda H. Bassert, Masterworks Window Fashions & Design, LLC
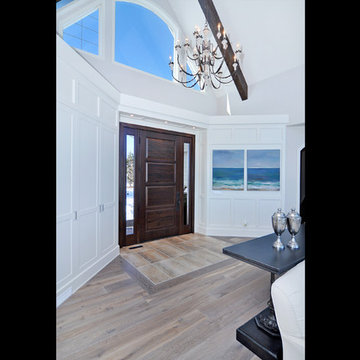
Свежая идея для дизайна: прихожая в современном стиле - отличное фото интерьера
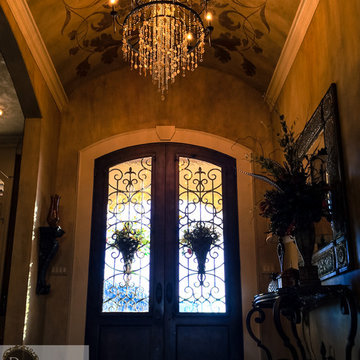
J. Levi Myers
Идея дизайна: фойе среднего размера в классическом стиле с разноцветными стенами, темным паркетным полом, двустворчатой входной дверью и металлической входной дверью
Идея дизайна: фойе среднего размера в классическом стиле с разноцветными стенами, темным паркетным полом, двустворчатой входной дверью и металлической входной дверью
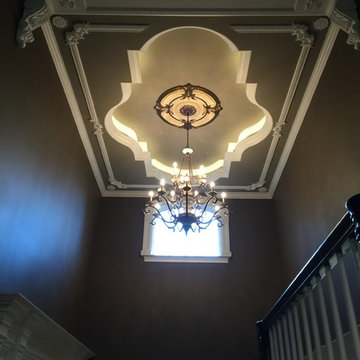
This client purchased an existing basic home located in Wyckoff, NJ. Liggero Architecture designed 100% of the interiors. Unfortunately the existing window had to remain. I recommended hanging fabric tapestries to fill the gap of the unadorned upper wall surfaces.
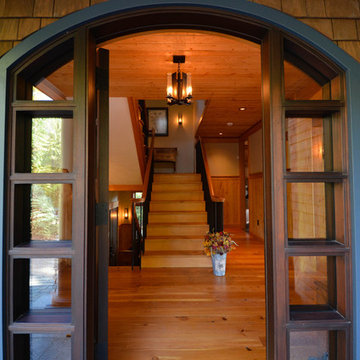
A warm entry welcomes guests. Architectural design and photography by Bonin Architects & Associates
Идея дизайна: прихожая в классическом стиле
Идея дизайна: прихожая в классическом стиле
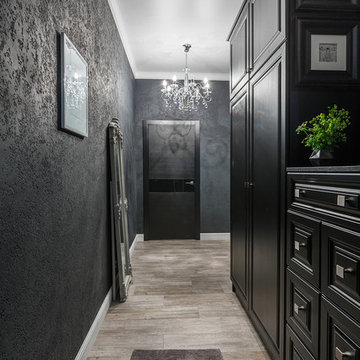
Фото: Андрей Сорокин
Свежая идея для дизайна: прихожая в стиле лофт - отличное фото интерьера
Свежая идея для дизайна: прихожая в стиле лофт - отличное фото интерьера
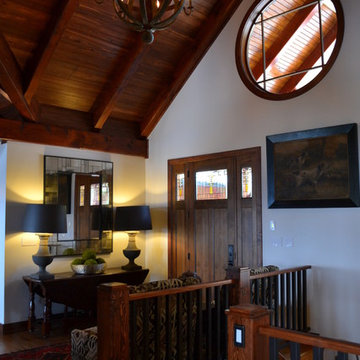
Пример оригинального дизайна: большое фойе в стиле рустика с белыми стенами, паркетным полом среднего тона, одностворчатой входной дверью и входной дверью из дерева среднего тона
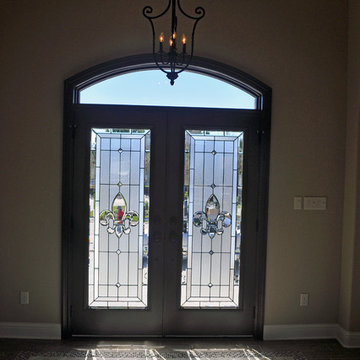
На фото: фойе среднего размера в стиле неоклассика (современная классика) с бежевыми стенами, полом из керамогранита, двустворчатой входной дверью и коричневой входной дверью с
Черная прихожая – фото дизайна интерьера
8
