Черная прачечная с со стиральной и сушильной машиной рядом – фото дизайна интерьера
Сортировать:
Бюджет
Сортировать:Популярное за сегодня
141 - 160 из 771 фото
1 из 3
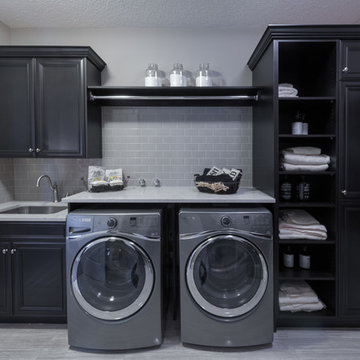
Свежая идея для дизайна: прямая прачечная в современном стиле с врезной мойкой, фасадами с выступающей филенкой, столешницей из кварцита, серыми стенами, со стиральной и сушильной машиной рядом и черными фасадами - отличное фото интерьера

MODERN CHARM
Custom designed and manufactured laundry & mudroom with the following features:
Grey matt polyurethane finish
Shadowline profile (no handles)
20mm thick stone benchtop (Ceasarstone 'Snow)
White vertical kit Kat tiled splashback
Feature 55mm thick lamiwood floating shelf
Matt black handing rod
2 x In built laundry hampers
1 x Fold out ironing board
Laundry chute
2 x Pull out solid bases under washer / dryer stack to hold washing basket
Tall roll out drawers for larger cleaning product bottles Feature vertical slat panelling
6 x Roll-out shoe drawers
6 x Matt black coat hooks
Blum hardware

На фото: отдельная, параллельная прачечная с с полувстраиваемой мойкой (с передним бортиком), плоскими фасадами, белыми фасадами, серыми стенами, со стиральной и сушильной машиной рядом, серым полом, серой столешницей и обоями на стенах

На фото: угловая универсальная комната среднего размера в стиле неоклассика (современная классика) с накладной мойкой, фасадами в стиле шейкер, серыми фасадами и со стиральной и сушильной машиной рядом

The Laundry room looks out over the back yard with corner windows, dark greenish gray cabinetry, grey hexagon tile floors and a butcerblock countertop.
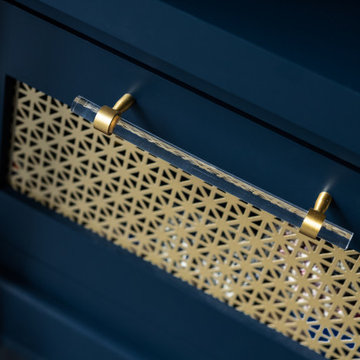
Стильный дизайн: универсальная комната среднего размера в стиле кантри с врезной мойкой, плоскими фасадами, синими фасадами, столешницей из кварцевого агломерата, белыми стенами, полом из керамогранита, со стиральной и сушильной машиной рядом, серым полом и черной столешницей - последний тренд
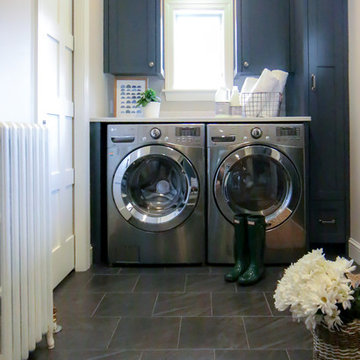
Multi-functional mudroom and laundry space was the decision for this busy on the go family!
Источник вдохновения для домашнего уюта: универсальная комната в классическом стиле с фасадами в стиле шейкер, синими фасадами, столешницей из кварцевого агломерата, бежевыми стенами, полом из керамогранита, со стиральной и сушильной машиной рядом, черным полом и белой столешницей
Источник вдохновения для домашнего уюта: универсальная комната в классическом стиле с фасадами в стиле шейкер, синими фасадами, столешницей из кварцевого агломерата, бежевыми стенами, полом из керамогранита, со стиральной и сушильной машиной рядом, черным полом и белой столешницей

Свежая идея для дизайна: отдельная, параллельная прачечная среднего размера в викторианском стиле с с полувстраиваемой мойкой (с передним бортиком), фасадами с утопленной филенкой, зелеными фасадами, деревянной столешницей, серым фартуком, фартуком из керамической плитки, белыми стенами, полом из керамической плитки, со стиральной и сушильной машиной рядом, разноцветным полом и коричневой столешницей - отличное фото интерьера

Пример оригинального дизайна: большая отдельная прачечная в стиле кантри с хозяйственной раковиной, фасадами с филенкой типа жалюзи, белыми стенами, со стиральной и сушильной машиной рядом, разноцветной столешницей и сводчатым потолком

Spanish meets modern in this Dallas spec home. A unique carved paneled front door sets the tone for this well blended home. Mixing the two architectural styles kept this home current but filled with character and charm.
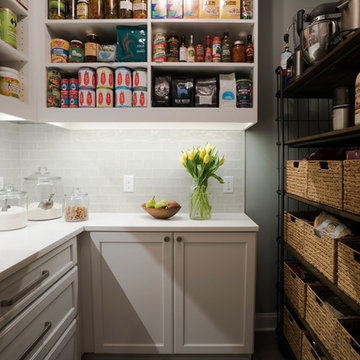
Пример оригинального дизайна: параллельная универсальная комната среднего размера в стиле кантри с врезной мойкой, плоскими фасадами, белыми фасадами, столешницей из кварцевого агломерата, бежевыми стенами, полом из керамогранита, со стиральной и сушильной машиной рядом и серым полом

A large laundry room that is combined with a craft space designed to inspire young minds and to make laundry time fun with the vibrant teal glass tiles. Lots of counterspace for sorting and folding laundry and a deep sink that is great for hand washing. Ample cabinet space for all the laundry supplies and for all of the arts and craft supplies. On the floor is a wood looking porcelain tile that is used throughout most of the home.
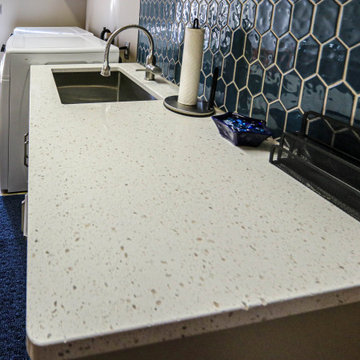
This laundry room was updated with Medallion Gold Full Overlay cabinets in Park Place Raised Panel with Maple Chai Latte Classic paint. The countertop is Iced White quartz with a roundover edge and a new Lenova stainless steel laundry tub and Elkay Pursuit faucet in lustrous steel. The backsplash is Mythology Aura ceramic tile.

The laundry cabinets were relocated from the old kitchen and painted - they are beautiful and reusing them was a cost-conscious move.
Свежая идея для дизайна: п-образная прачечная среднего размера в классическом стиле с врезной мойкой, фасадами с выступающей филенкой, белыми фасадами, столешницей из кварцита, паркетным полом среднего тона, коричневым полом, серыми стенами, со стиральной и сушильной машиной рядом и серой столешницей - отличное фото интерьера
Свежая идея для дизайна: п-образная прачечная среднего размера в классическом стиле с врезной мойкой, фасадами с выступающей филенкой, белыми фасадами, столешницей из кварцита, паркетным полом среднего тона, коричневым полом, серыми стенами, со стиральной и сушильной машиной рядом и серой столешницей - отличное фото интерьера

Even the pet supplies have an easy-to-access "home" in the turn-table on the counter. Lucky dog! Room Redefined decluttered the space, and did a lot of space planning to make sure it had good flow for all of the functions. Intentional use of organization products, including shelf-dividers, shelf-labels, colorful bins, wall organization to take advantage of vertical space, and cubby storage maximize functionality. We supported the process through removal of unwanted items, product sourcing and installation. We continue to work with this family to maintain the space as their needs change over time. Working with a professional organizer for your home organization projects ensures a great outcome and removes the stress!

Laundry room including dog bath.
Идея дизайна: большая параллельная универсальная комната в современном стиле с фасадами в стиле шейкер, белыми фасадами, столешницей из плитки, серым фартуком, фартуком из кирпича, разноцветными стенами, полом из керамической плитки, со стиральной и сушильной машиной рядом, разноцветным полом, белой столешницей, многоуровневым потолком, обоями на стенах и хозяйственной раковиной
Идея дизайна: большая параллельная универсальная комната в современном стиле с фасадами в стиле шейкер, белыми фасадами, столешницей из плитки, серым фартуком, фартуком из кирпича, разноцветными стенами, полом из керамической плитки, со стиральной и сушильной машиной рядом, разноцветным полом, белой столешницей, многоуровневым потолком, обоями на стенах и хозяйственной раковиной
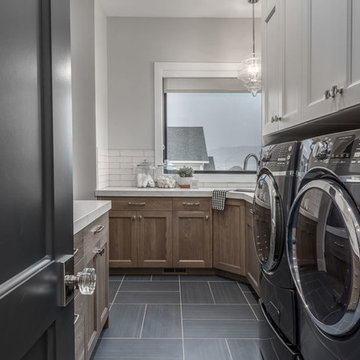
Brad Montgomery
Свежая идея для дизайна: параллельная универсальная комната среднего размера в стиле неоклассика (современная классика) с врезной мойкой, фасадами с утопленной филенкой, коричневыми фасадами, столешницей из кварцита, серыми стенами, полом из керамической плитки, со стиральной и сушильной машиной рядом, синим полом и белой столешницей - отличное фото интерьера
Свежая идея для дизайна: параллельная универсальная комната среднего размера в стиле неоклассика (современная классика) с врезной мойкой, фасадами с утопленной филенкой, коричневыми фасадами, столешницей из кварцита, серыми стенами, полом из керамической плитки, со стиральной и сушильной машиной рядом, синим полом и белой столешницей - отличное фото интерьера
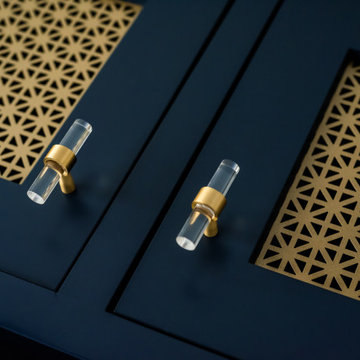
На фото: универсальная комната среднего размера в стиле кантри с врезной мойкой, плоскими фасадами, синими фасадами, столешницей из кварцевого агломерата, белыми стенами, полом из керамогранита, со стиральной и сушильной машиной рядом, серым полом и черной столешницей

Свежая идея для дизайна: большая отдельная, угловая прачечная в стиле неоклассика (современная классика) с фасадами с выступающей филенкой, зелеными фасадами, со стиральной и сушильной машиной рядом, черной столешницей, врезной мойкой, белыми стенами, черным полом и столешницей из талькохлорита - отличное фото интерьера
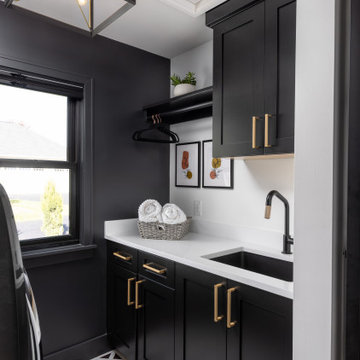
Our design vision was to create a home that was one of a kind, and fit each and every need of the client. We created an open floor plan on the first floor with 10 ft ceilings and expansive views out to the main floor balcony.
The first floor also features a primary suite, also referred to as “the apartment” where our homeowners have a primary bath, walk-in closet, coffee bar and laundry room.
The primary bedroom includes a vaulted ceiling with direct access to the outside deck and an accent trim wall. The primary bath features a large open shower with multiple showering options and separate water closet.
The second floor has unique elements for each of their children. As you walk up the stairs, there is a bonus room and study area for them. The second floor features a unique split level design, giving the bonus room a 10 ft ceiling.
As you continue down the hallway there are individual bedrooms, second floor laundry, and a bathroom that won’t slow anyone down while getting ready in the morning.
Черная прачечная с со стиральной и сушильной машиной рядом – фото дизайна интерьера
8