Черная прачечная с фасадами с декоративным кантом – фото дизайна интерьера
Сортировать:
Бюджет
Сортировать:Популярное за сегодня
21 - 30 из 30 фото
1 из 3
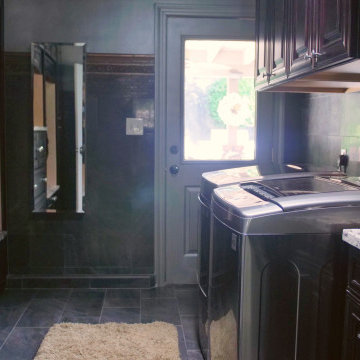
This dark and cool laundry room is probably a bit different from what you're used to, but it adds a modern touch to the home. Ample cabinetry makes the most of the galley space, ensuring there's plenty of room to fit laundry needs and other household supplies.
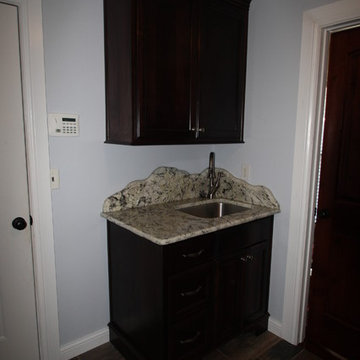
Источник вдохновения для домашнего уюта: отдельная, прямая прачечная среднего размера в классическом стиле с врезной мойкой, фасадами с декоративным кантом, темными деревянными фасадами, гранитной столешницей, синими стенами, полом из винила и со стиральной и сушильной машиной рядом
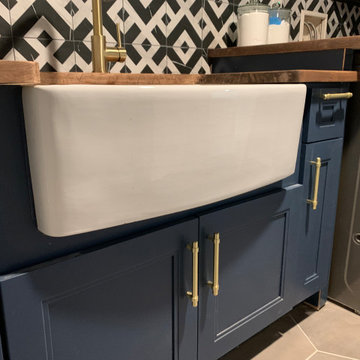
Our client wanted a finished laundry room. We choose blue cabinets with a ceramic farmhouse sink, gold accessories, and a pattern back wall. The result is an eclectic space with lots of texture and pattern.
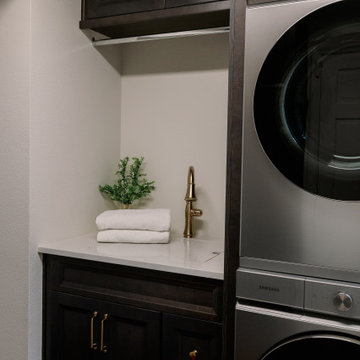
With fresh white cabinetry, light gray countertops, and a classic white and gray intertwined backsplash, this kitchen embodies timelessness and relaxation.
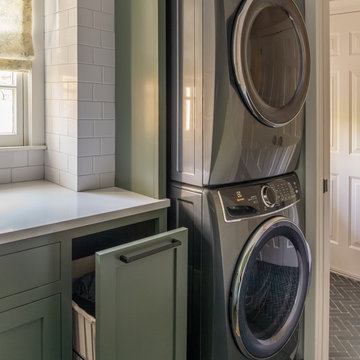
На фото: прачечная с фасадами с декоративным кантом, зелеными фасадами, белым фартуком, фартуком из плитки кабанчик, белыми стенами, белой столешницей, столешницей из кварцевого агломерата и с сушильной машиной на стиральной машине с
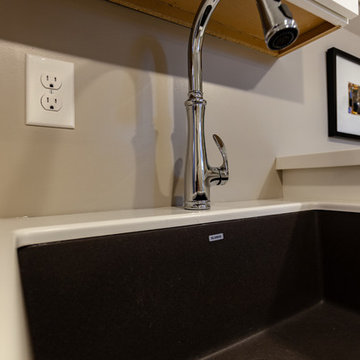
Tired of doing laundry in an unfinished rugged basement? The owners of this 1922 Seward Minneapolis home were as well! They contacted Castle to help them with their basement planning and build for a finished laundry space and new bathroom with shower.
Changes were first made to improve the health of the home. Asbestos tile flooring/glue was abated and the following items were added: a sump pump and drain tile, spray foam insulation, a glass block window, and a Panasonic bathroom fan.
After the designer and client walked through ideas to improve flow of the space, we decided to eliminate the existing 1/2 bath in the family room and build the new 3/4 bathroom within the existing laundry room. This allowed the family room to be enlarged.
Plumbing fixtures in the bathroom include a Kohler, Memoirs® Stately 24″ pedestal bathroom sink, Kohler, Archer® sink faucet and showerhead in polished chrome, and a Kohler, Highline® Comfort Height® toilet with Class Five® flush technology.
American Olean 1″ hex tile was installed in the shower’s floor, and subway tile on shower walls all the way up to the ceiling. A custom frameless glass shower enclosure finishes the sleek, open design.
Highly wear-resistant Adura luxury vinyl tile flooring runs throughout the entire bathroom and laundry room areas.
The full laundry room was finished to include new walls and ceilings. Beautiful shaker-style cabinetry with beadboard panels in white linen was chosen, along with glossy white cultured marble countertops from Central Marble, a Blanco, Precis 27″ single bowl granite composite sink in cafe brown, and a Kohler, Bellera® sink faucet.
We also decided to save and restore some original pieces in the home, like their existing 5-panel doors; one of which was repurposed into a pocket door for the new bathroom.
The homeowners completed the basement finish with new carpeting in the family room. The whole basement feels fresh, new, and has a great flow. They will enjoy their healthy, happy home for years to come.
Designed by: Emily Blonigen
See full details, including before photos at https://www.castlebri.com/basements/project-3378-1/
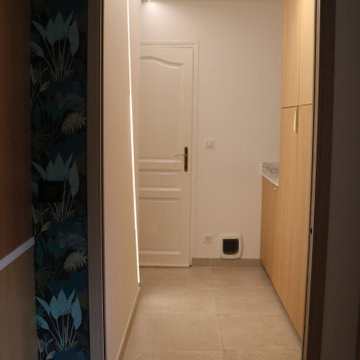
Buanderie en harmonie et en continuité de la cuisine, séparée par une porte à galandage, réalisation d'un bandeau led sur mesure en paroi et plafond afin d'apporter une luminosité agréable à cet espace aveugle
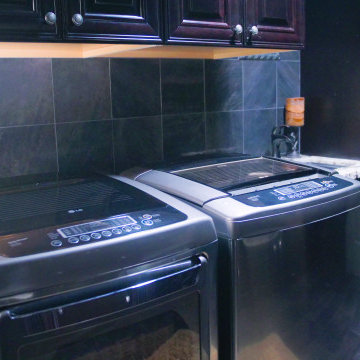
This dark and cool laundry room is probably a bit different from what you're used to, but it adds a modern touch to the home. Ample cabinetry makes the most of the galley space, ensuring there's plenty of room to fit laundry needs and other household supplies.
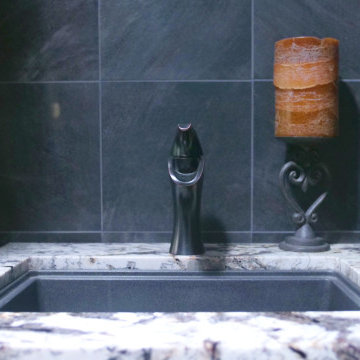
A closeup of the sink that is conveniently located just to the right of the washer and dryer units. The dark hardware compliments the dark grey tile backsplash, and it contrasts with the granite countertop. Just because something is meant for utilitarian purposes doesn't mean it can't be stylish!
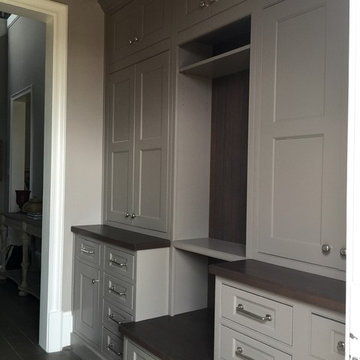
Schacht McCollum and his designer
Пример оригинального дизайна: прачечная в стиле неоклассика (современная классика) с фасадами с декоративным кантом
Пример оригинального дизайна: прачечная в стиле неоклассика (современная классика) с фасадами с декоративным кантом
Черная прачечная с фасадами с декоративным кантом – фото дизайна интерьера
2