Черная параллельная прачечная – фото дизайна интерьера
Сортировать:
Бюджет
Сортировать:Популярное за сегодня
101 - 120 из 283 фото
1 из 3
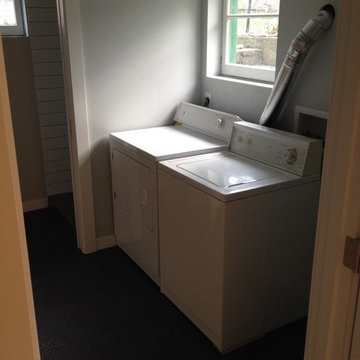
Источник вдохновения для домашнего уюта: маленькая параллельная универсальная комната в стиле модернизм с врезной мойкой, плоскими фасадами, светлыми деревянными фасадами, столешницей из акрилового камня, серыми стенами, полом из керамической плитки и со стиральной и сушильной машиной рядом для на участке и в саду

Located in Monterey Park, CA, the project included complete renovation and addition of a 2nd floor loft and deck. The previous house was a traditional style and was converted into an Art Moderne house with shed roofs. The 2,312 square foot house features 3 bedrooms, 3.5 baths, and upstairs loft. The 400 square foot garage was increased and repositioned for the renovation.
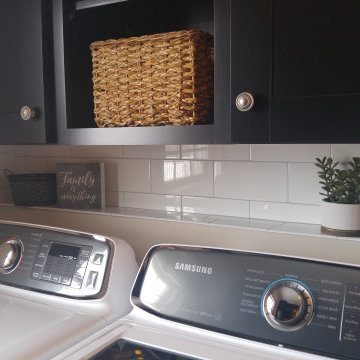
Farmhouse first floor laundry room and bath combination. Concrete tile floors set the stage and ship lap and subway tile walls add dimension and utility to the space. The Kohler Bannon sink is the showstopper. Black shaker cabinets add storage and function.
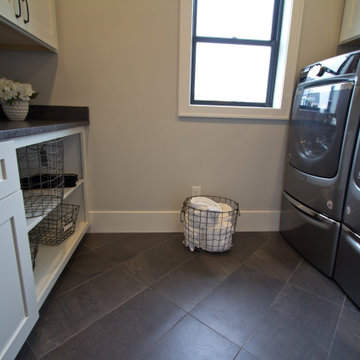
Tile Floor: Ilva Pietra Coal Natural 12"x24"
Свежая идея для дизайна: отдельная, параллельная прачечная среднего размера в стиле неоклассика (современная классика) с фасадами в стиле шейкер, белыми фасадами, белыми стенами, полом из керамогранита, со стиральной и сушильной машиной рядом, столешницей из кварцевого агломерата и серым полом - отличное фото интерьера
Свежая идея для дизайна: отдельная, параллельная прачечная среднего размера в стиле неоклассика (современная классика) с фасадами в стиле шейкер, белыми фасадами, белыми стенами, полом из керамогранита, со стиральной и сушильной машиной рядом, столешницей из кварцевого агломерата и серым полом - отличное фото интерьера
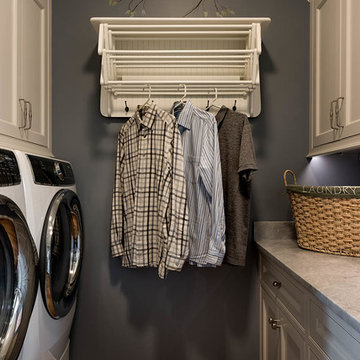
Rob Karosis
Свежая идея для дизайна: отдельная, параллельная прачечная в стиле кантри с синими стенами, паркетным полом среднего тона и со стиральной и сушильной машиной рядом - отличное фото интерьера
Свежая идея для дизайна: отдельная, параллельная прачечная в стиле кантри с синими стенами, паркетным полом среднего тона и со стиральной и сушильной машиной рядом - отличное фото интерьера
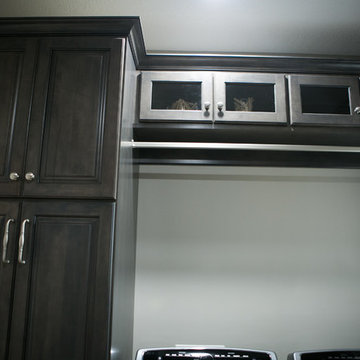
Jennifer Van Elk
Источник вдохновения для домашнего уюта: маленькая отдельная, параллельная прачечная в стиле неоклассика (современная классика) с врезной мойкой, фасадами с выступающей филенкой, темными деревянными фасадами, серыми стенами, паркетным полом среднего тона, со стиральной и сушильной машиной рядом, коричневым полом и белой столешницей для на участке и в саду
Источник вдохновения для домашнего уюта: маленькая отдельная, параллельная прачечная в стиле неоклассика (современная классика) с врезной мойкой, фасадами с выступающей филенкой, темными деревянными фасадами, серыми стенами, паркетным полом среднего тона, со стиральной и сушильной машиной рядом, коричневым полом и белой столешницей для на участке и в саду
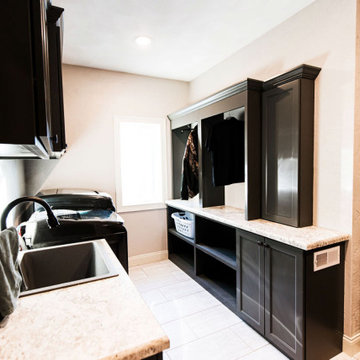
Свежая идея для дизайна: параллельная прачечная в стиле неоклассика (современная классика) с накладной мойкой, фасадами с утопленной филенкой, темными деревянными фасадами, столешницей из кварцевого агломерата, бежевыми стенами, полом из ламината, со стиральной и сушильной машиной рядом, бежевым полом и бежевой столешницей - отличное фото интерьера
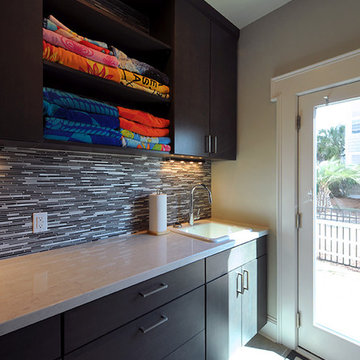
These Northern Virginia residents have owned this vacation home for about ten years. With retirement imminent, they decided to give the entire home an over-haul. With it’s great bones and amazing location, this seemed like a very sound investment for their future. Paola McDonald from Olamar Interiors had been working with the clients for the past three years, helping them to renovate their Sterling, VA condominium and their Moorefield, WV weekend home. It seemed fitting that they would also hire her to help them renovate this home as well.
For this project we took the home down to the studs and practically rebuilt it. The renovation includes an addition to the basement level and main floor to create a new fitness room, additional guest bedroom and larger kitchen and dining area. It also included a renovation of the facade of the home. The exterior of the home was completely re-sided and painted, and we added the tall windows at the stairs. The lower entry deck was expanded and an upper deck was added just off the kitchen in order for the homeowner to keep his grill away from the strong ocean winds. A new deck was also added off of the master bedroom. New stainless steel railings were added to all the decks. We opened the homes stairwells, adding custom glass railings and new lighting to create a much more open feel and allow for natural light to flood the entire main living area. The original, tiny kitchen was expanded substantially, adding a large custom eat in bar, wine storage area and plenty of storage. We utilized Decora’s Marquis Cabinetry in an espresso finish to give the kitchen a very clean, contemporary feel. Carrara marble countertops paired with a grey quartz, single slap marble backsplash, and stainless appliances create a clean look. In the new dining area, a simple Modloft dining table was paired with a Regina Andrew bubbles chandelier and Jessica Charles dining chairs for a sophisticated feel accentuated perfectly by beachy colors and textures that tie in the beautiful views of the Ocean. A custom chandelier from John Pomp is the highlight of the family room, particularly at night when it is reminiscent to fireflies in the sky. A new custom designed, custom made sectional, cozy newly added Spark Modern Fires gas fireplace, custom rug by Julie Dasher and Lee Industries chairs create a cozy place to lounge and watch television after a long day at the beach. Guests feel like they are in a luxurious boutique hotel complete with spectacular views, comfortable Ann Gish linens and beautiful and unique lighting fixtures. All three full baths and the powder room received complete facelifts with new glass, marble and ceramic tiles, Decora cabinetry, new lighting fixtures, quartz countertops and unique features that make unique statements in each one. Phillip Jeffries mica wallpaper are used in the entryway and family room fireplace walls to add a sandy texture to each space. Phillip Jeffries grasscloth was added to the master bedroom accent wall to create a delicate feature. New flooring throughout includes gorgeous dark stained hardwood floors, ceramic tile and Karastan carpeting in the bedrooms. The crisp white and grey walls are accentuated throughout the home by beach inspired turquoises, navies and lime greens. Perfectly appointed furnishings, artwork, accessories and custom made window treatments complete the look and feel of this gorgeous vacation home.
Photography by Tinius Photography
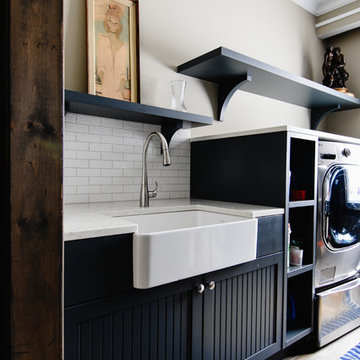
-WORKMAN CONSTRUCTION-
Пример оригинального дизайна: отдельная, параллельная прачечная среднего размера в стиле кантри с с полувстраиваемой мойкой (с передним бортиком), столешницей из кварцевого агломерата, бежевыми стенами, паркетным полом среднего тона, со стиральной и сушильной машиной рядом, фасадами с утопленной филенкой, черными фасадами и бежевым полом
Пример оригинального дизайна: отдельная, параллельная прачечная среднего размера в стиле кантри с с полувстраиваемой мойкой (с передним бортиком), столешницей из кварцевого агломерата, бежевыми стенами, паркетным полом среднего тона, со стиральной и сушильной машиной рядом, фасадами с утопленной филенкой, черными фасадами и бежевым полом
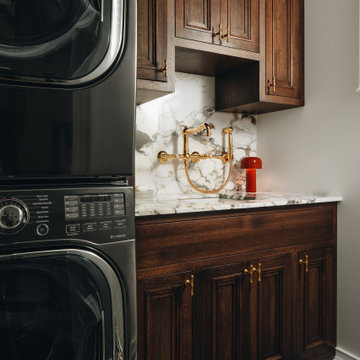
Still dreaming about this stunning laundry room complete with quarter sawn stained oak custom cabinetry. One of our favorite projects with @abbieanderson ✨
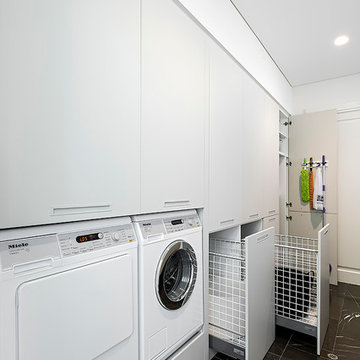
Пример оригинального дизайна: большая отдельная, параллельная прачечная в современном стиле с одинарной мойкой, плоскими фасадами, белыми фасадами, столешницей из кварцевого агломерата, белым фартуком, фартуком из стекла, белыми стенами, мраморным полом, со стиральной и сушильной машиной рядом, серым полом и белой столешницей
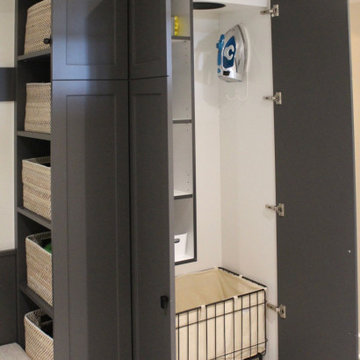
Стильный дизайн: маленькая параллельная универсальная комната в стиле неоклассика (современная классика) с хозяйственной раковиной, фасадами в стиле шейкер, серыми фасадами, столешницей из кварцевого агломерата, белым фартуком, фартуком из керамической плитки, белыми стенами, полом из керамической плитки, со стиральной и сушильной машиной рядом, разноцветным полом и белой столешницей для на участке и в саду - последний тренд
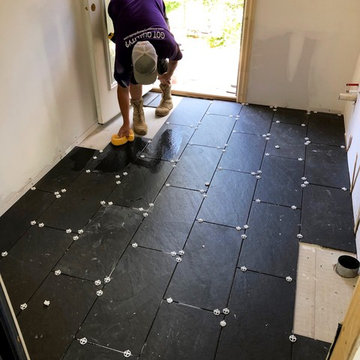
Nice tile!...
Пример оригинального дизайна: отдельная, параллельная прачечная в стиле фьюжн с коричневыми фасадами, столешницей из кварцита, бежевыми стенами, полом из керамической плитки, со стиральной и сушильной машиной рядом, черным полом и белой столешницей
Пример оригинального дизайна: отдельная, параллельная прачечная в стиле фьюжн с коричневыми фасадами, столешницей из кварцита, бежевыми стенами, полом из керамической плитки, со стиральной и сушильной машиной рядом, черным полом и белой столешницей
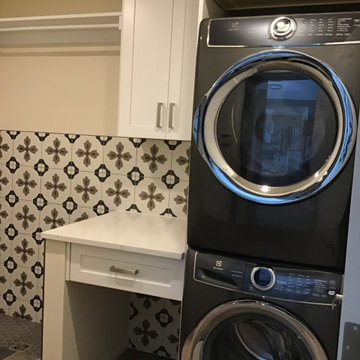
На фото: маленькая параллельная универсальная комната в стиле фьюжн с фасадами в стиле шейкер, белыми фасадами, столешницей из кварцевого агломерата, белым фартуком, фартуком из керамогранитной плитки, серыми стенами, полом из керамогранита, с сушильной машиной на стиральной машине, коричневым полом и белой столешницей для на участке и в саду с
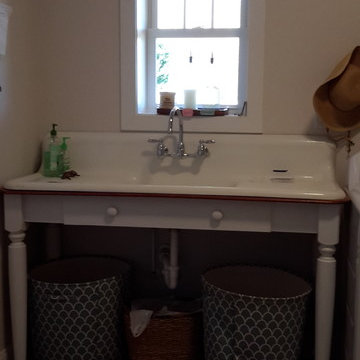
This unique laundry sink is an antique cast iron enameled farm sink mounted in a modified antique table frame.
Источник вдохновения для домашнего уюта: параллельная универсальная комната среднего размера в стиле кантри с полом из керамической плитки, со стиральной и сушильной машиной рядом и серым полом
Источник вдохновения для домашнего уюта: параллельная универсальная комната среднего размера в стиле кантри с полом из керамической плитки, со стиральной и сушильной машиной рядом и серым полом
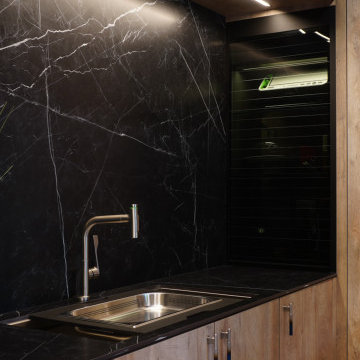
Laundry Room in Oak Endgrainm, with Zentrum Laundry Sink ZT36
Идея дизайна: параллельная универсальная комната среднего размера в современном стиле с врезной мойкой, плоскими фасадами, коричневыми фасадами, столешницей из плитки, черным фартуком, фартуком из керамогранитной плитки, черными стенами, со скрытой стиральной машиной и черной столешницей
Идея дизайна: параллельная универсальная комната среднего размера в современном стиле с врезной мойкой, плоскими фасадами, коричневыми фасадами, столешницей из плитки, черным фартуком, фартуком из керамогранитной плитки, черными стенами, со скрытой стиральной машиной и черной столешницей

Свежая идея для дизайна: отдельная, параллельная прачечная среднего размера в викторианском стиле с с полувстраиваемой мойкой (с передним бортиком), фасадами с утопленной филенкой, зелеными фасадами, деревянной столешницей, серым фартуком, фартуком из керамической плитки, белыми стенами, полом из керамической плитки, со стиральной и сушильной машиной рядом, разноцветным полом и коричневой столешницей - отличное фото интерьера
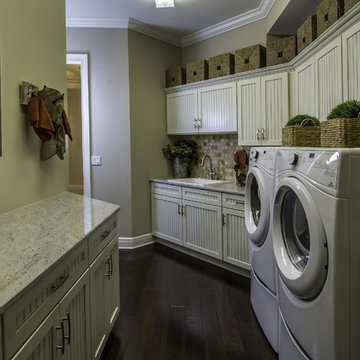
We have been lucky enough to work with some of the Tampa Bay area’s best builders. For this model home, we teamed up with Bakerfield Homes in Wesley Chapel. This home, and our work, was featured in HouseTrends magazine. The article does a very nice job of describing the process that was used to make this dream a reality. For this project we provided only cabinetry and hardware, which was Merillat Masterpiece and Amerock respectively.
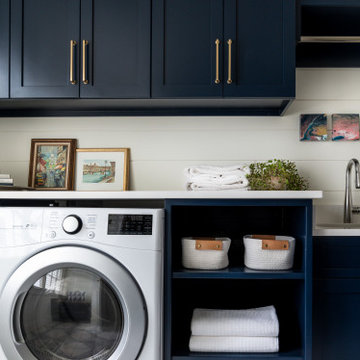
На фото: большая отдельная, параллельная прачечная в стиле неоклассика (современная классика) с врезной мойкой, фасадами в стиле шейкер, синими фасадами, столешницей из кварцевого агломерата, фартуком из вагонки, белыми стенами, полом из керамогранита, со стиральной и сушильной машиной рядом, разноцветным полом, белой столешницей и стенами из вагонки с

Laundry room
Пример оригинального дизайна: отдельная, параллельная прачечная среднего размера в морском стиле с двойной мойкой, фасадами в стиле шейкер, синими фасадами, столешницей из кварцевого агломерата, белым фартуком, фартуком из керамической плитки, белыми стенами, полом из керамической плитки, с сушильной машиной на стиральной машине, разноцветным полом и белой столешницей
Пример оригинального дизайна: отдельная, параллельная прачечная среднего размера в морском стиле с двойной мойкой, фасадами в стиле шейкер, синими фасадами, столешницей из кварцевого агломерата, белым фартуком, фартуком из керамической плитки, белыми стенами, полом из керамической плитки, с сушильной машиной на стиральной машине, разноцветным полом и белой столешницей
Черная параллельная прачечная – фото дизайна интерьера
6