Черная отдельная столовая – фото дизайна интерьера
Сортировать:
Бюджет
Сортировать:Популярное за сегодня
81 - 100 из 2 224 фото
1 из 3
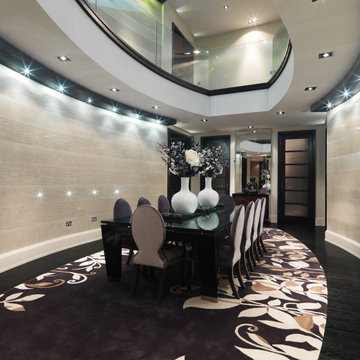
Four Beeches
Inspired by Charles Rennie Mackintosh’s Hill House, Four Beeches is a magnificent natural stone, new-build property with a corner turret, steeply pitched roofs, large overhanging eaves and parapet gables. This 16,700 sq ft mansion is set in a picturesque location overlooking a conservation area in Cheshire. The property sits in beautiful, mature landscaped grounds extending to approximately 2 ¼ acres.
A mansion thought to be the most expensive home in Greater Manchester has gone on sale for an eye-watering £11.25m. The eight-bedroom house on Green Walk, Bowdon, was built by a local businessman in 2008 but it is now ‘surplus to requirements’.
The property has almost 17,000 sq ft of floor space – including six reception rooms and a leisure suite with a swimming pool, spa, gym and home cinema with a bar area. It is surrounded by 2.25 acres of landscaped grounds, with garage space for four cars.
Phillip Diggle, from estate agent Gascoigne Halman, said: “It’s certainly the most expensive property we’ve ever had and the most expensive residential property in the area.

Photography by Blackstone Studios
Restoration by Arciform
Decorated by Lord Design
На фото: отдельная столовая среднего размера в стиле фьюжн с паркетным полом среднего тона и черными стенами без камина
На фото: отдельная столовая среднего размера в стиле фьюжн с паркетным полом среднего тона и черными стенами без камина
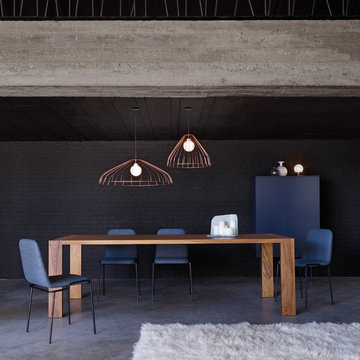
Table en bois massif de forme contemporaine. Finition noyer, chêne ou merisier. Bois traité à l’huile et recouvert d’un vernis mat
Источник вдохновения для домашнего уюта: отдельная столовая среднего размера в современном стиле с белыми стенами и полом из терракотовой плитки без камина
Источник вдохновения для домашнего уюта: отдельная столовая среднего размера в современном стиле с белыми стенами и полом из терракотовой плитки без камина
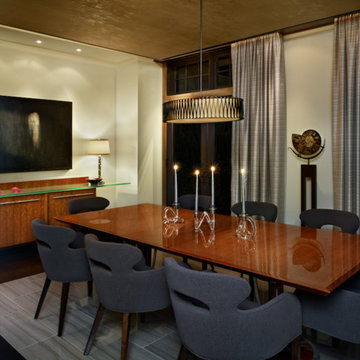
This elegant expression of a modern Colorado style home combines a rustic regional exterior with a refined contemporary interior. The client's private art collection is embraced by a combination of modern steel trusses, stonework and traditional timber beams. Generous expanses of glass allow for view corridors of the mountains to the west, open space wetlands towards the south and the adjacent horse pasture on the east.
Builder: Cadre General Contractors
http://www.cadregc.com
Interior Design: Comstock Design
http://comstockdesign.com
Photograph: Ron Ruscio Photography
http://ronrusciophotography.com/
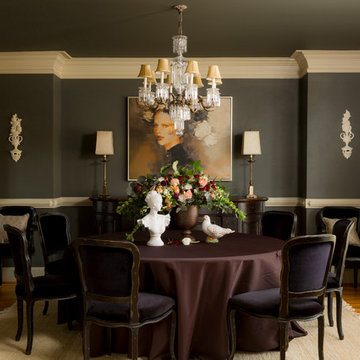
Deborah Whitlaw Llewellyn
На фото: отдельная столовая среднего размера в классическом стиле с паркетным полом среднего тона и черными стенами с
На фото: отдельная столовая среднего размера в классическом стиле с паркетным полом среднего тона и черными стенами с
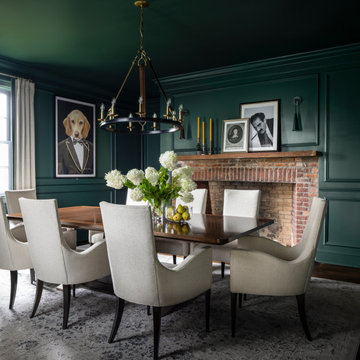
Источник вдохновения для домашнего уюта: отдельная столовая в классическом стиле с зелеными стенами, темным паркетным полом, коричневым полом и панелями на части стены
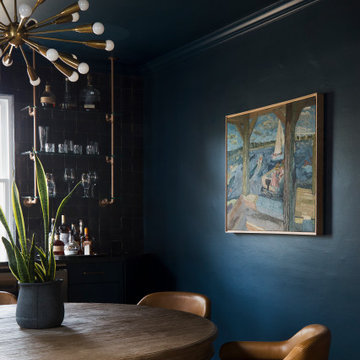
Свежая идея для дизайна: отдельная столовая среднего размера в стиле модернизм с синими стенами, паркетным полом среднего тона и многоуровневым потолком без камина - отличное фото интерьера
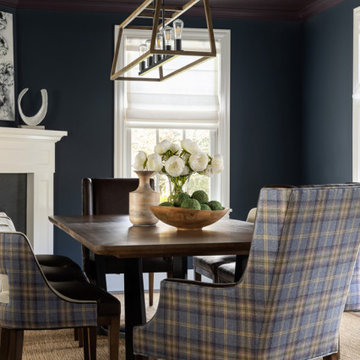
Our Long Island studio designed this stunning home with bright neutrals and classic pops to create a warm, welcoming home with modern amenities. In the kitchen, we chose a blue and white theme and added leather high chairs to give it a classy appeal. Sleek pendants add a hint of elegance.
In the dining room, comfortable chairs with chequered upholstery create a statement. We added a touch of drama by painting the ceiling a deep aubergine. AJI also added a sitting space with a comfortable couch and chairs to bridge the kitchen and the main living space. The family room was designed to create maximum space for get-togethers with a comfy sectional and stylish swivel chairs. The unique wall decor creates interesting pops of color. In the master suite upstairs, we added walk-in closets and a twelve-foot-long window seat. The exquisite en-suite bathroom features a stunning freestanding tub for relaxing after a long day.
---
Project designed by Long Island interior design studio Annette Jaffe Interiors. They serve Long Island including the Hamptons, as well as NYC, the tri-state area, and Boca Raton, FL.
For more about Annette Jaffe Interiors, click here:
https://annettejaffeinteriors.com/
To learn more about this project, click here:
https://annettejaffeinteriors.com/residential-portfolio/long-island-renovation/
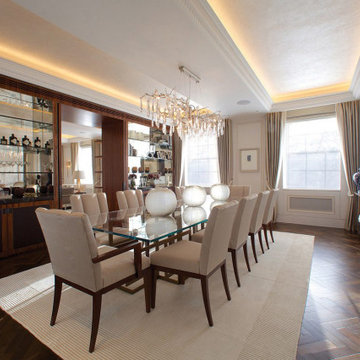
Elegant and traditional dining room with large mirrored display.
На фото: большая отдельная столовая в классическом стиле с бежевыми стенами, темным паркетным полом, коричневым полом и многоуровневым потолком с
На фото: большая отдельная столовая в классическом стиле с бежевыми стенами, темным паркетным полом, коричневым полом и многоуровневым потолком с
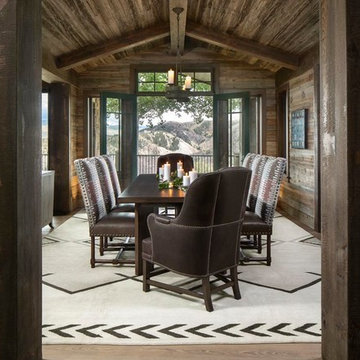
Пример оригинального дизайна: отдельная столовая в стиле рустика с коричневыми стенами, паркетным полом среднего тона и коричневым полом
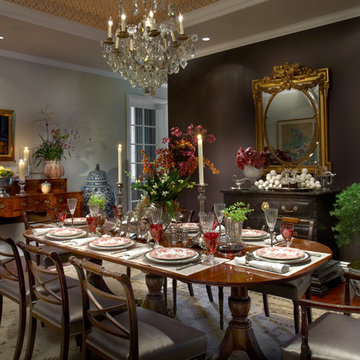
Featured in Sheridan Road Magazine 2011
Пример оригинального дизайна: большая отдельная столовая в классическом стиле с бежевыми стенами, темным паркетным полом и коричневым полом без камина
Пример оригинального дизайна: большая отдельная столовая в классическом стиле с бежевыми стенами, темным паркетным полом и коричневым полом без камина
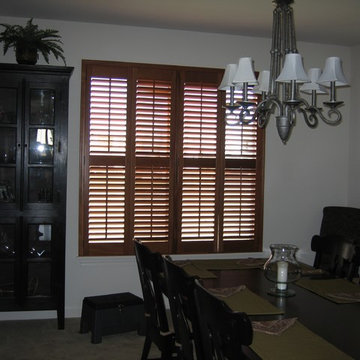
Пример оригинального дизайна: отдельная столовая среднего размера в классическом стиле с белыми стенами

This grand and historic home renovation transformed the structure from the ground up, creating a versatile, multifunctional space. Meticulous planning and creative design brought the client's vision to life, optimizing functionality throughout.
In the dining room, a captivating blend of dark blue-gray glossy walls and silvered ceiling wallpaper creates an ambience of warmth and luxury. Elegant furniture and stunning lighting complement the space, adding a touch of refined sophistication.
---
Project by Wiles Design Group. Their Cedar Rapids-based design studio serves the entire Midwest, including Iowa City, Dubuque, Davenport, and Waterloo, as well as North Missouri and St. Louis.
For more about Wiles Design Group, see here: https://wilesdesigngroup.com/
To learn more about this project, see here: https://wilesdesigngroup.com/st-louis-historic-home-renovation
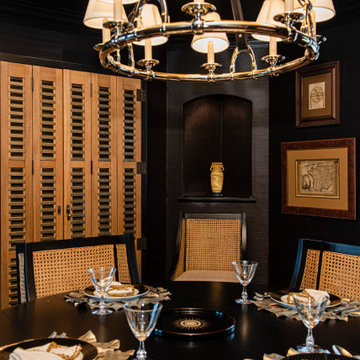
Every detail of this European villa-style home exudes a uniquely finished feel. Our design goals were to invoke a sense of travel while simultaneously cultivating a homely and inviting ambience. This project reflects our commitment to crafting spaces seamlessly blending luxury with functionality.
This once-underused, bland formal dining room was transformed into an evening retreat, evoking the ambience of a Tangiers cigar bar. Texture was introduced through grasscloth wallpaper, shuttered cabinet doors, rattan chairs, and knotty pine ceilings.
---
Project completed by Wendy Langston's Everything Home interior design firm, which serves Carmel, Zionsville, Fishers, Westfield, Noblesville, and Indianapolis.
For more about Everything Home, see here: https://everythinghomedesigns.com/
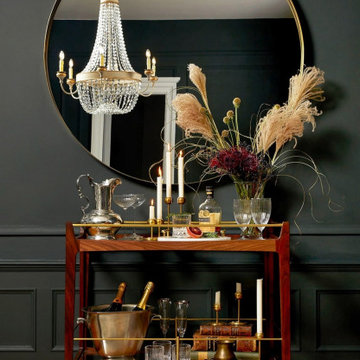
The styled and stocked bar cart in Kathy Kuo's New York City dining room.
Стильный дизайн: отдельная столовая среднего размера в стиле модернизм с зелеными стенами, паркетным полом среднего тона и коричневым полом - последний тренд
Стильный дизайн: отдельная столовая среднего размера в стиле модернизм с зелеными стенами, паркетным полом среднего тона и коричневым полом - последний тренд
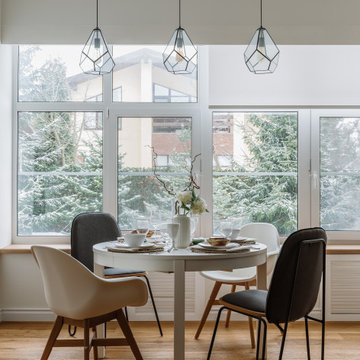
Источник вдохновения для домашнего уюта: отдельная столовая в скандинавском стиле с белыми стенами и паркетным полом среднего тона
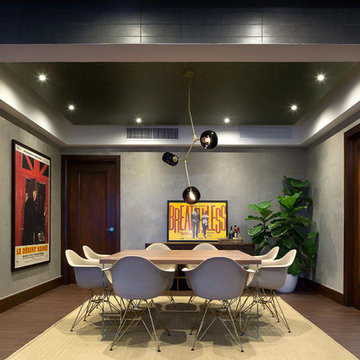
Harold Lambertus
Стильный дизайн: отдельная столовая среднего размера в стиле ретро с серыми стенами, полом из ламината и коричневым полом - последний тренд
Стильный дизайн: отдельная столовая среднего размера в стиле ретро с серыми стенами, полом из ламината и коричневым полом - последний тренд
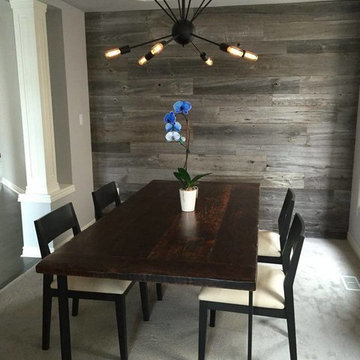
На фото: отдельная столовая среднего размера в стиле неоклассика (современная классика) с серыми стенами, ковровым покрытием и бежевым полом без камина с
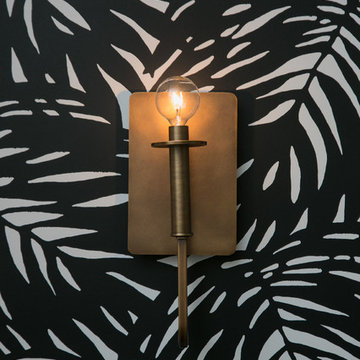
Marcell Puzsar
Стильный дизайн: отдельная столовая среднего размера в современном стиле с белыми стенами, темным паркетным полом и черным полом - последний тренд
Стильный дизайн: отдельная столовая среднего размера в современном стиле с белыми стенами, темным паркетным полом и черным полом - последний тренд
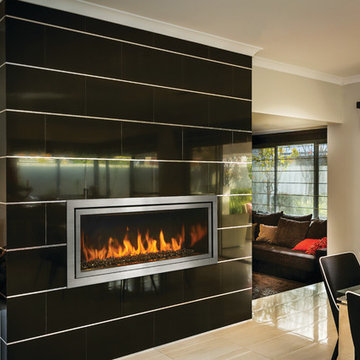
Источник вдохновения для домашнего уюта: отдельная столовая среднего размера в стиле неоклассика (современная классика) с черными стенами, полом из керамогранита, горизонтальным камином, фасадом камина из плитки и бежевым полом
Черная отдельная столовая – фото дизайна интерьера
5