Черная кухня с желтым фартуком – фото дизайна интерьера
Сортировать:
Бюджет
Сортировать:Популярное за сегодня
41 - 60 из 248 фото
1 из 3
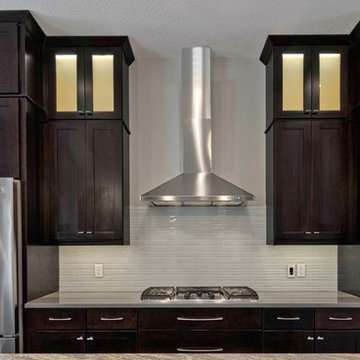
Идея дизайна: прямая кухня в классическом стиле с обеденным столом, плоскими фасадами, темными деревянными фасадами, гранитной столешницей, желтым фартуком, фартуком из стеклянной плитки, техникой из нержавеющей стали, темным паркетным полом, островом, коричневым полом и серой столешницей
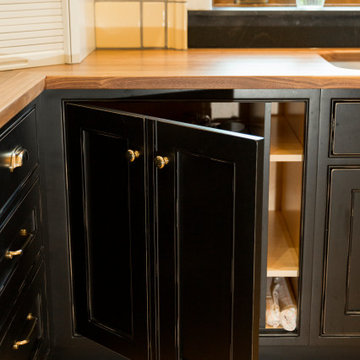
На фото: кухня в стиле фьюжн с деревянной столешницей, желтым фартуком и техникой из нержавеющей стали без острова с
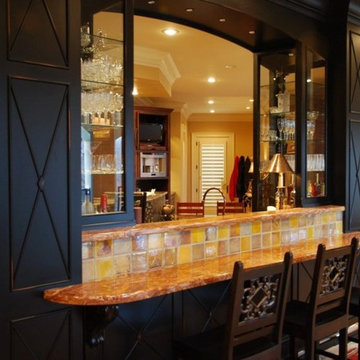
Wet Bar Island with metallic hand molded tile
Пример оригинального дизайна: параллельная кухня в классическом стиле с обеденным столом, фасадами с выступающей филенкой, черными фасадами, гранитной столешницей, желтым фартуком, фартуком из терракотовой плитки, техникой из нержавеющей стали, полом из травертина, островом и врезной мойкой
Пример оригинального дизайна: параллельная кухня в классическом стиле с обеденным столом, фасадами с выступающей филенкой, черными фасадами, гранитной столешницей, желтым фартуком, фартуком из терракотовой плитки, техникой из нержавеющей стали, полом из травертина, островом и врезной мойкой
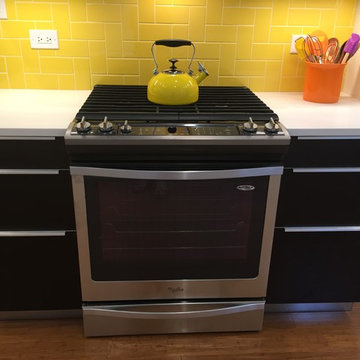
Свежая идея для дизайна: отдельная кухня среднего размера с врезной мойкой, плоскими фасадами, белыми фасадами, столешницей из кварцевого агломерата, желтым фартуком, фартуком из керамической плитки, техникой из нержавеющей стали и полом из бамбука - отличное фото интерьера
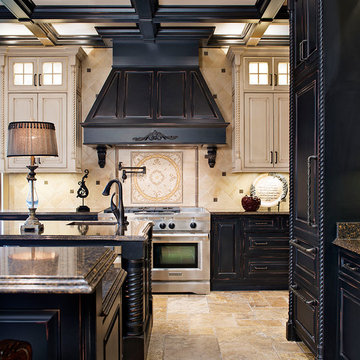
Пример оригинального дизайна: большая п-образная кухня-гостиная в классическом стиле с врезной мойкой, фасадами с выступающей филенкой, черными фасадами, столешницей из кварцевого агломерата, желтым фартуком, фартуком из кварцевого агломерата, техникой из нержавеющей стали, полом из травертина, двумя и более островами, желтым полом, черной столешницей и балками на потолке
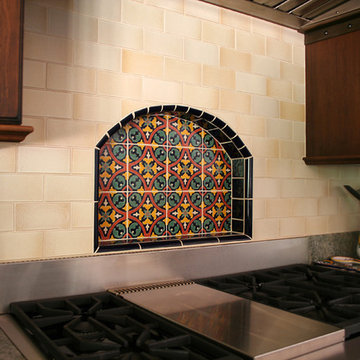
Here you will find pictures of a beautiful home in Hillsborough, CA built with a Spanish style.
Pictured are primarily an interior staircase, kitchen and master bathroom.
The red tiles used on the floor are all quarry tile.
The multi-colored tiles in the niche are Mexican tile.
The beige tiles used in the bathroom are hand-made ceramic tiles.
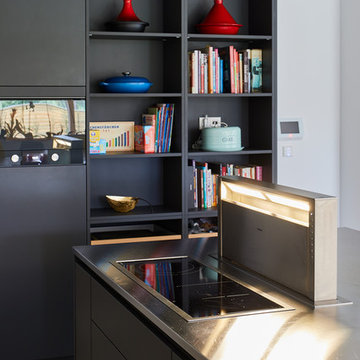
A perfect balance of materials, technology and colour. Matte, handleless units perfectly balance the light, bespoke breakfast bar and open drawer units. Gaggenau appliances add a true sense of luxury, fitting seamlessly with the stainless steel surfaces to give a clean, modern feel.
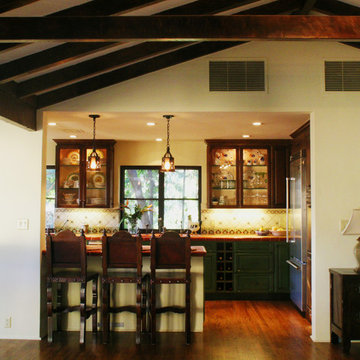
Looking into the kitchen from the family room.
На фото: большая кухня в средиземноморском стиле с полуостровом, фасадами с выступающей филенкой, зелеными фасадами, столешницей из плитки, желтым фартуком, фартуком из керамической плитки, техникой из нержавеющей стали, накладной мойкой и паркетным полом среднего тона
На фото: большая кухня в средиземноморском стиле с полуостровом, фасадами с выступающей филенкой, зелеными фасадами, столешницей из плитки, желтым фартуком, фартуком из керамической плитки, техникой из нержавеющей стали, накладной мойкой и паркетным полом среднего тона
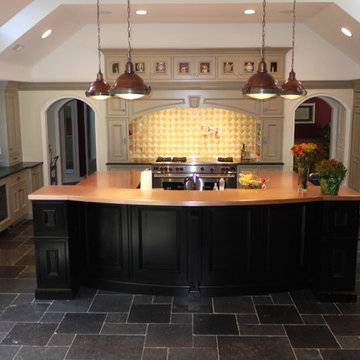
Стильный дизайн: большая угловая кухня в классическом стиле с обеденным столом, врезной мойкой, фасадами с утопленной филенкой, бежевыми фасадами, столешницей из меди, желтым фартуком, фартуком из стеклянной плитки, техникой из нержавеющей стали, полом из сланца и островом - последний тренд
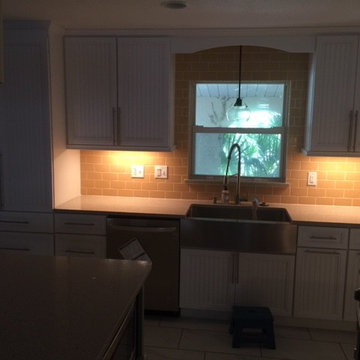
Источник вдохновения для домашнего уюта: угловая кухня среднего размера в морском стиле с обеденным столом, с полувстраиваемой мойкой (с передним бортиком), фасадами с филенкой типа жалюзи, зелеными фасадами, столешницей из кварцевого агломерата, желтым фартуком, фартуком из плитки кабанчик, техникой из нержавеющей стали, полом из керамогранита и островом
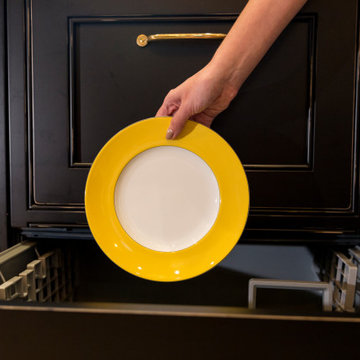
Стильный дизайн: кухня в стиле фьюжн с деревянной столешницей, желтым фартуком и техникой из нержавеющей стали без острова - последний тренд
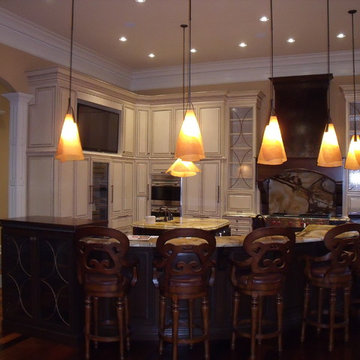
Kitchen with rope mouldings, radius island and copper hood.
На фото: большая угловая кухня в классическом стиле с обеденным столом, врезной мойкой, фасадами с выступающей филенкой, белыми фасадами, гранитной столешницей, желтым фартуком, техникой под мебельный фасад, паркетным полом среднего тона и двумя и более островами с
На фото: большая угловая кухня в классическом стиле с обеденным столом, врезной мойкой, фасадами с выступающей филенкой, белыми фасадами, гранитной столешницей, желтым фартуком, техникой под мебельный фасад, паркетным полом среднего тона и двумя и более островами с
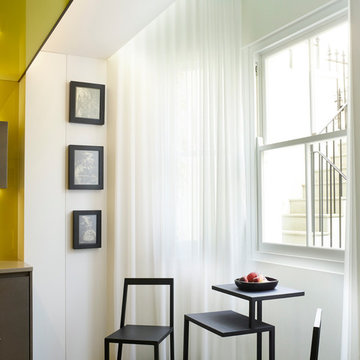
A seating area is located in the bay window overlooking the front light well. Above this area, a glass ceiling panel affords a few of the entrance hall/study. Extensive storage and a television set are located behind the adjacent mirrored panels.
Photographer: Rachael Smith
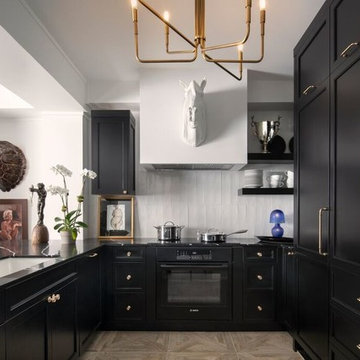
Black kitchen on white walls makes this elegant space stand out.
Photo Credit: Stephen Allen Photography
Стильный дизайн: большая угловая кухня в стиле модернизм с обеденным столом, плоскими фасадами, черными фасадами, столешницей из кварцита, желтым фартуком, полуостровом и черной столешницей - последний тренд
Стильный дизайн: большая угловая кухня в стиле модернизм с обеденным столом, плоскими фасадами, черными фасадами, столешницей из кварцита, желтым фартуком, полуостровом и черной столешницей - последний тренд
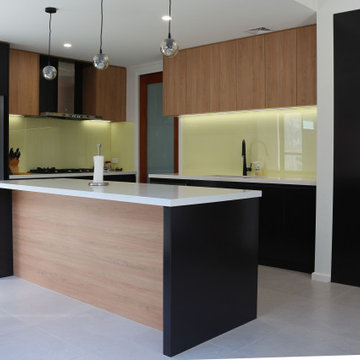
Custom designed two tone kitchen
Пример оригинального дизайна: большая параллельная кухня-гостиная в стиле модернизм с врезной мойкой, плоскими фасадами, коричневыми фасадами, столешницей из кварцевого агломерата, желтым фартуком, фартуком из стекла, черной техникой, двумя и более островами, серым полом и белой столешницей
Пример оригинального дизайна: большая параллельная кухня-гостиная в стиле модернизм с врезной мойкой, плоскими фасадами, коричневыми фасадами, столешницей из кварцевого агломерата, желтым фартуком, фартуком из стекла, черной техникой, двумя и более островами, серым полом и белой столешницей
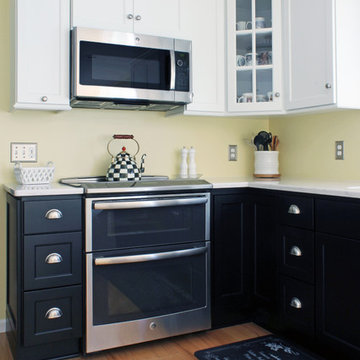
The hood and range area is nice and symmetrical, making for a nice focal point for those entering the home. The glass cabinet above breaks up the white cabinets, creating more contrast above.
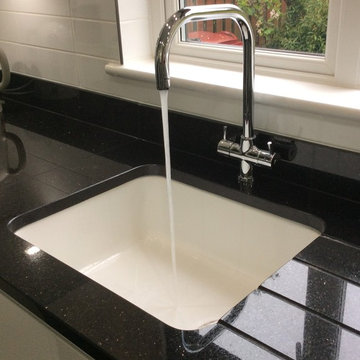
Mr and Mrs McFarlane in Cambuslang asked us to design a kitchen which would sparkle in its appearance and provide a kitchen which would be admired well into the future.
The property is about 25 years old and still retained the original kitchen. The available space was good and led to a utility room and downstairs WC. Mrs McFarlane wanted the kitchen to have a seamless flow through to these areas. To create that feeling, the same furniture and granite work surfaces were used throughout.The kitchen design is contemporary and simplistic. We installed the handleless Ellis Opal range, complemented by the Star Galaxy Granite worksurfaces. We also sourced a granite floor tile to match and the overall look was simply stunning.Internal and external curved base and wall units were fitted to provide a truly bespoke feel to the kitchen. A Rangemaster dual fuel oven with an Elica striking chimney hood, glass splashbacks and Metro tiles to the walls completed the look.The kitchen was made into a perfect family space by forming a large table area from the granite surface. We also ensured that the rooms seamlessly connected by installing a pocket sliding door systems which was fitted on a silent glide system.The lighting was designed to allow the dining area to be zoned on its own with intimate dimmable option. LED lighting, drawer lights, under cabinet lights and over cabinet lighting was installed. We also installed flyover lights and plinth lights, all with their own controls. The plinth lights were probably the most effective we have ever installed due to the stunning effect they cast over the high polish of the granite tiles.
PRODUCTS USED
Ellis Opal Kitchen
Star Galaxy Granite 30mm
worksurfaces Carron Phoenix Carlow Porcelain undermount sink with Windsor tapAEG / Rangemaster / Elica appliances
Porcelanosa Granite tiling
Sensio lighting
Ellis Reflection furniture
Eucotherm Mars Feature radiator
Eclisse Sliding door
kitRAK Ceramics sanitaryware.
LENGTH OF PROJECT
the project took 14 days to complete
COST A similar project for the kitchen, utility and cloakroom WC would cost in the region of £20,000-£23,000 inc VAT to supply and install.
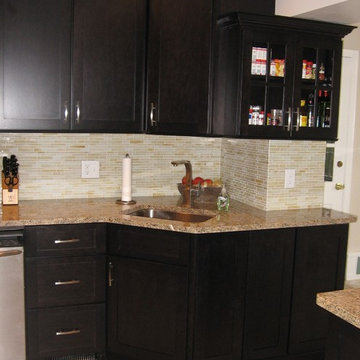
На фото: маленькая отдельная, параллельная кухня в современном стиле с одинарной мойкой, фасадами в стиле шейкер, темными деревянными фасадами, гранитной столешницей, желтым фартуком, фартуком из стеклянной плитки, техникой из нержавеющей стали и полом из керамогранита без острова для на участке и в саду с
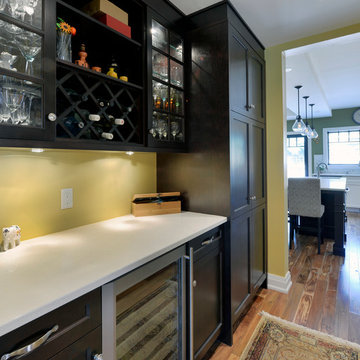
На фото: прямая кухня среднего размера в стиле кантри с кладовкой, фасадами в стиле шейкер, темными деревянными фасадами, столешницей из кварцевого агломерата, техникой из нержавеющей стали, паркетным полом среднего тона и желтым фартуком с
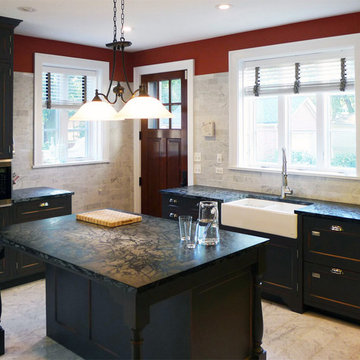
Идея дизайна: отдельная, п-образная кухня среднего размера в классическом стиле с с полувстраиваемой мойкой (с передним бортиком), фасадами с утопленной филенкой, темными деревянными фасадами, столешницей из талькохлорита, желтым фартуком, фартуком из каменной плитки, черной техникой, полом из известняка и островом
Черная кухня с желтым фартуком – фото дизайна интерьера
3