Черная кухня с врезной мойкой – фото дизайна интерьера
Сортировать:
Бюджет
Сортировать:Популярное за сегодня
101 - 120 из 26 410 фото
1 из 3
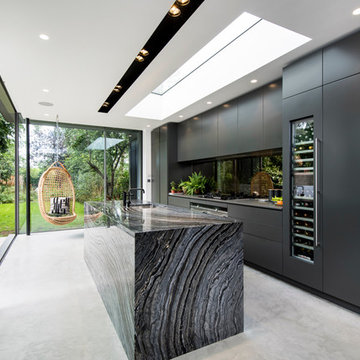
Marek Sikora Photography for Venessa Hermantes
Пример оригинального дизайна: параллельная кухня в современном стиле с врезной мойкой, плоскими фасадами, черными фасадами, черным фартуком, фартуком из стекла, техникой из нержавеющей стали, бетонным полом и островом
Пример оригинального дизайна: параллельная кухня в современном стиле с врезной мойкой, плоскими фасадами, черными фасадами, черным фартуком, фартуком из стекла, техникой из нержавеющей стали, бетонным полом и островом

All Interior selections/finishes by Monique Varsames
Furniture staged by Stage to Show
Photos by Frank Ambrosiono
Свежая идея для дизайна: огромная п-образная кухня в классическом стиле с белыми фасадами, мраморной столешницей, техникой под мебельный фасад, островом, врезной мойкой, темным паркетным полом и фасадами с утопленной филенкой - отличное фото интерьера
Свежая идея для дизайна: огромная п-образная кухня в классическом стиле с белыми фасадами, мраморной столешницей, техникой под мебельный фасад, островом, врезной мойкой, темным паркетным полом и фасадами с утопленной филенкой - отличное фото интерьера

Источник вдохновения для домашнего уюта: большая параллельная кухня-гостиная в современном стиле с фасадами в стиле шейкер, белыми фасадами, серым фартуком, техникой из нержавеющей стали, светлым паркетным полом, островом, мраморной столешницей, фартуком из плитки мозаики и врезной мойкой

Fumed Antique Oak #1 Natural
Свежая идея для дизайна: параллельная кухня среднего размера в современном стиле с врезной мойкой, фасадами в стиле шейкер, серыми фасадами, техникой из нержавеющей стали, островом, паркетным полом среднего тона, мраморной столешницей, серым фартуком, фартуком из каменной плиты, обеденным столом и коричневым полом - отличное фото интерьера
Свежая идея для дизайна: параллельная кухня среднего размера в современном стиле с врезной мойкой, фасадами в стиле шейкер, серыми фасадами, техникой из нержавеющей стали, островом, паркетным полом среднего тона, мраморной столешницей, серым фартуком, фартуком из каменной плиты, обеденным столом и коричневым полом - отличное фото интерьера
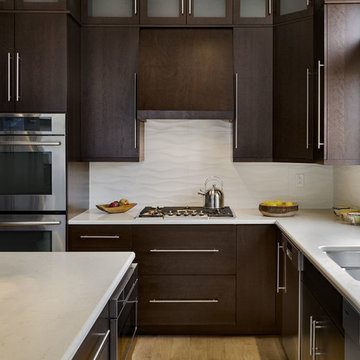
These homeowners decided to turn their ski home into a full-time home only to find that what was perfect as a vacation home, didn't function well for year-round living. In the master bathroom an unused tub was removed to make room for a larger vanity with storage. Using the same large format tiles on the floor and the walls provide the desired spa-like feel to the space. Floor to ceiling cabinets provide loads of storage for this kosher kitchen. Two dishwashers, two utensil drawers, a divided sink and two ovens are also included so that meat and dairy could be kept separated.
Homes designed by Franconia interior designer Randy Trainor. She also serves the New Hampshire Ski Country, Lake Regions and Coast, including Lincoln, North Conway, and Bartlett.
For more about Randy Trainor, click here: https://crtinteriors.com/
To learn more about this project, click here: https://crtinteriors.com/contemporary-kitchen-bath/

Open galley kitchen that is perfect for entertaining. Co-ordinating layered light fixtures all have crystal aspects. The stone/glass mosaic tile backsplash gives the space a little glitter above and below the cabinets. Porcelain tile floor is elegant and rugged. The custom, three panel closet door adds reflected light and the feeling of more space. Photos by Shelly Harrison

Стильный дизайн: кухня-гостиная среднего размера в стиле модернизм с врезной мойкой, фасадами в стиле шейкер, черными фасадами, столешницей из акрилового камня, белым фартуком, фартуком из плитки кабанчик, техникой из нержавеющей стали и полом из керамогранита - последний тренд

Linda Kasian Photography
Стильный дизайн: огромная угловая кухня в современном стиле с обеденным столом, врезной мойкой, плоскими фасадами, фасадами цвета дерева среднего тона, столешницей из акрилового камня, техникой из нержавеющей стали, паркетным полом среднего тона и островом - последний тренд
Стильный дизайн: огромная угловая кухня в современном стиле с обеденным столом, врезной мойкой, плоскими фасадами, фасадами цвета дерева среднего тона, столешницей из акрилового камня, техникой из нержавеющей стали, паркетным полом среднего тона и островом - последний тренд
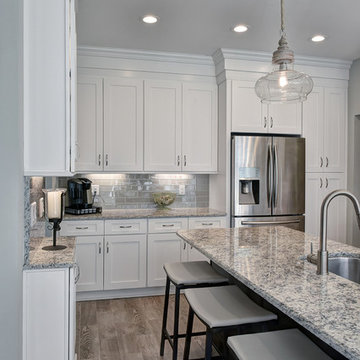
William Quarles
На фото: большая угловая кухня в современном стиле с врезной мойкой, фасадами в стиле шейкер, белыми фасадами, гранитной столешницей, серым фартуком, фартуком из стеклянной плитки, техникой из нержавеющей стали, полом из керамогранита, островом и коричневым полом
На фото: большая угловая кухня в современном стиле с врезной мойкой, фасадами в стиле шейкер, белыми фасадами, гранитной столешницей, серым фартуком, фартуком из стеклянной плитки, техникой из нержавеющей стали, полом из керамогранита, островом и коричневым полом
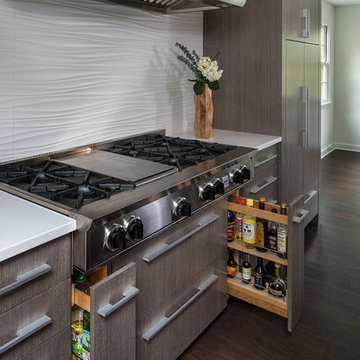
Roll-out storage flanking the range are handy places to store oils and sauces.
Ilir Rizaj
Пример оригинального дизайна: большая угловая кухня в стиле модернизм с обеденным столом, врезной мойкой, плоскими фасадами, серыми фасадами, столешницей из кварцита, белым фартуком, фартуком из керамогранитной плитки, техникой из нержавеющей стали, темным паркетным полом и островом
Пример оригинального дизайна: большая угловая кухня в стиле модернизм с обеденным столом, врезной мойкой, плоскими фасадами, серыми фасадами, столешницей из кварцита, белым фартуком, фартуком из керамогранитной плитки, техникой из нержавеющей стали, темным паркетным полом и островом

Builder: John Kraemer & Sons, Inc. - Architect: Charlie & Co. Design, Ltd. - Interior Design: Martha O’Hara Interiors - Photo: Spacecrafting Photography

KITCHEN: This open floor plan kitchen is a mix of materials in a modern industrial style. The back L portion is black painted wood veneer with dark stainless steel bridge handles with matching dark stainless countertop and toe kick. The island is a natural ruxe wood veneer with dark stainless steel integrated handles with matching toe kick. The counter top on the island is a honed black quartz. Integrated Miele refrigerator/freezer and built in coffee maker. Wolf range and classic stainless steel chimney hood are the perfect appliances to bridge the look of modern and industrial with a heavy metal look.
Photo by Martin Vecchio.
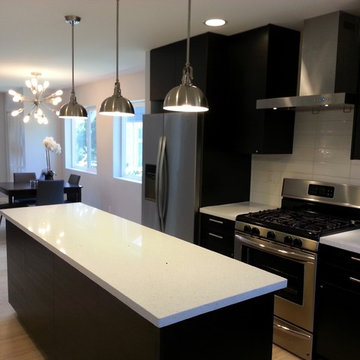
Kacper Hech
Пример оригинального дизайна: маленькая угловая кухня в стиле модернизм с врезной мойкой, плоскими фасадами, темными деревянными фасадами, столешницей из кварцита, белым фартуком, фартуком из керамогранитной плитки, техникой из нержавеющей стали, полом из бамбука и островом для на участке и в саду
Пример оригинального дизайна: маленькая угловая кухня в стиле модернизм с врезной мойкой, плоскими фасадами, темными деревянными фасадами, столешницей из кварцита, белым фартуком, фартуком из керамогранитной плитки, техникой из нержавеющей стали, полом из бамбука и островом для на участке и в саду

This sophisticated kitchen uses multiple finishes on the cabinetry and countertops to put emphasis on focal points and combine textures. This butler pantry offers plenty of storage and is a great transitional space for staging meals.

Martha O'Hara Interiors, Interior Design & Photo Styling | John Kraemer & Sons, Remodel | Troy Thies, Photography
Please Note: All “related,” “similar,” and “sponsored” products tagged or listed by Houzz are not actual products pictured. They have not been approved by Martha O’Hara Interiors nor any of the professionals credited. For information about our work, please contact design@oharainteriors.com.
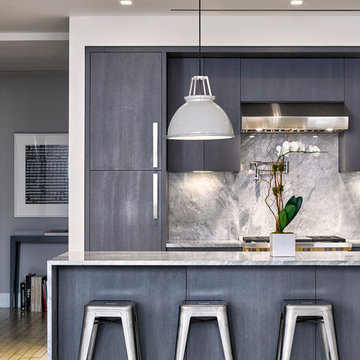
Featured by Interior Design Magazine, the rift sawn white oak cabinetry stained dark gray anchor this open New York City loft kitchen by Meshberg Group. Handpicked gray and white quartzite slab countertop, backsplash and waterfall kitchen island provide a stunning workspace. Subzero and Wolf appliances, an architectural slot grill throughout finish off this highly functional urban home chef's kitchen.
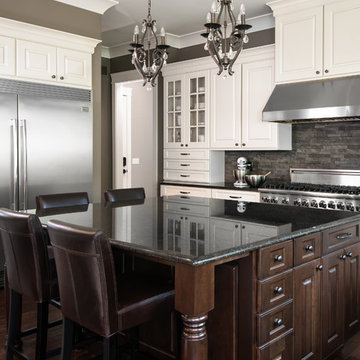
After building their first home this Bloomfield couple didn't have any immediate plans on building another until they saw this perfect property for sale. It didn't take them long to make the decision on purchasing it and moving forward with another building project. With the wife working from home it allowed them to become the general contractor for this project. It was a lot of work and a lot of decision making but they are absolutely in love with their new home. It is a dream come true for them and I am happy they chose me and Dillman & Upton to help them make it a reality.
Cabinetry: Perimeter- Mid Continent, Thomas door, Maple, Antique White
Island- Mid Continent, Thomas door, Cherry, Fireside Black Glaze
Photo By: Kate Benjamin
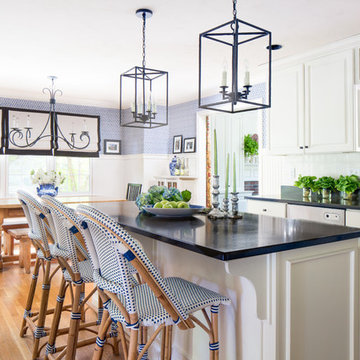
Kyle Caldwell
На фото: кухня среднего размера в стиле кантри с врезной мойкой, белым фартуком, фартуком из керамогранитной плитки, островом, фасадами с выступающей филенкой, белыми фасадами, светлым паркетным полом, обеденным столом, гранитной столешницей и техникой из нержавеющей стали
На фото: кухня среднего размера в стиле кантри с врезной мойкой, белым фартуком, фартуком из керамогранитной плитки, островом, фасадами с выступающей филенкой, белыми фасадами, светлым паркетным полом, обеденным столом, гранитной столешницей и техникой из нержавеющей стали

Kitchen with Cobsa White Crackle Back Splash with Brick Pattern Inset, White Cabinetry by Showcase Kitchens Inc, Taccoa Sandpoint Wood Flooring, Granite by The Granite Company

Alex Hayden
Идея дизайна: кухня среднего размера в классическом стиле с синим фартуком, техникой из нержавеющей стали, обеденным столом, врезной мойкой, фасадами в стиле шейкер, белыми фасадами, столешницей из оникса, фартуком из каменной плитки и светлым паркетным полом без острова
Идея дизайна: кухня среднего размера в классическом стиле с синим фартуком, техникой из нержавеющей стали, обеденным столом, врезной мойкой, фасадами в стиле шейкер, белыми фасадами, столешницей из оникса, фартуком из каменной плитки и светлым паркетным полом без острова
Черная кухня с врезной мойкой – фото дизайна интерьера
6