Черная кухня с светлыми деревянными фасадами – фото дизайна интерьера
Сортировать:
Бюджет
Сортировать:Популярное за сегодня
241 - 260 из 1 831 фото
1 из 3
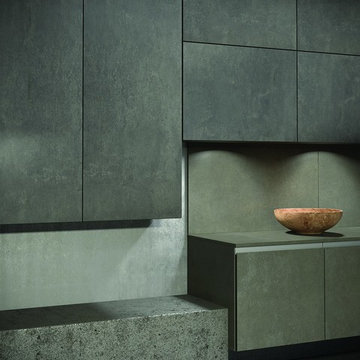
Ceramic is a material that has existed for millennia, only now are we able to utilise its unique abundance of properties in a kitchen environment. Firm, resonant, with exceptional resistance to chemical, scratch and thermal shock. Also chromatically resistant and impervious to UV rays, so the finish cannot fade.
This stunning contemporary kitchen incorporates the simplicity of the ceramic materials and avant-garde design. Here you can see the island doors and worktop featuring the Iron Grey finish. The left hand housing units, floating wall units and tiling all utilise the Ash finish. The wall units and island plinth are shown in the Basalt Grey finish.
The ceramic material allows for highly versatile design, whilst not losing its inherent simplicity. Our island and base unit fascias use an incorporated handle. The wall units feature the slab design to enhance the visual effect. End panels use plant on ends to create a minimal, cube like styling.
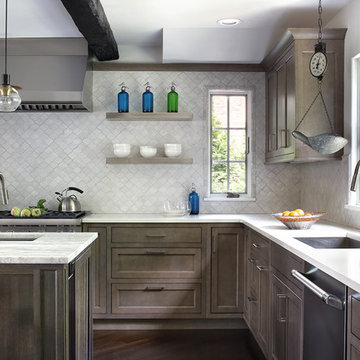
Идея дизайна: большая отдельная, п-образная кухня в стиле неоклассика (современная классика) с фасадами в стиле шейкер, светлыми деревянными фасадами, серым фартуком, темным паркетным полом и островом

This gorgeous renovated 6500 square foot estate home was recognized by the International Design and Architecture Awards 2023 and nominated in these 3 categories: Luxury Residence Canada, Kitchen over 50,000GBP, and Regeneration/Restoration.
This project won the award for Luxury Residence Canada!
The design of this home merges old world charm with the elegance of modern design. We took this home from outdated and over-embellished to simplified and classic sophistication. Our design embodies a true feeling of home — one that is livable, warm and timeless.
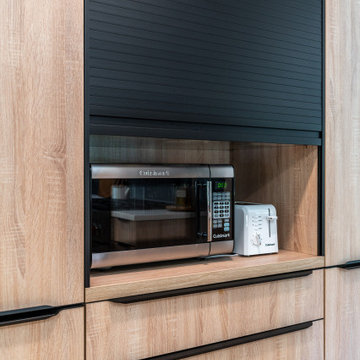
Идея дизайна: большая п-образная кухня-гостиная в стиле неоклассика (современная классика) с плоскими фасадами, светлыми деревянными фасадами, столешницей из кварцевого агломерата, серым фартуком, фартуком из кварцевого агломерата, техникой из нержавеющей стали, полуостровом и серой столешницей

Свежая идея для дизайна: огромная кухня в стиле модернизм с обеденным столом, накладной мойкой, светлыми деревянными фасадами, зеркальным фартуком, техникой из нержавеющей стали, двумя и более островами и серым полом - отличное фото интерьера
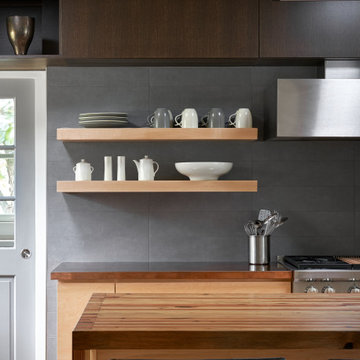
The cleanliness and efficiency of the kitchen uses the most of its space by branching out a variety of six different work spaces.
На фото: п-образная кухня среднего размера в стиле ретро с обеденным столом, с полувстраиваемой мойкой (с передним бортиком), плоскими фасадами, светлыми деревянными фасадами, деревянной столешницей, серым фартуком, техникой из нержавеющей стали, паркетным полом среднего тона, полуостровом, коричневым полом и коричневой столешницей с
На фото: п-образная кухня среднего размера в стиле ретро с обеденным столом, с полувстраиваемой мойкой (с передним бортиком), плоскими фасадами, светлыми деревянными фасадами, деревянной столешницей, серым фартуком, техникой из нержавеющей стали, паркетным полом среднего тона, полуостровом, коричневым полом и коричневой столешницей с
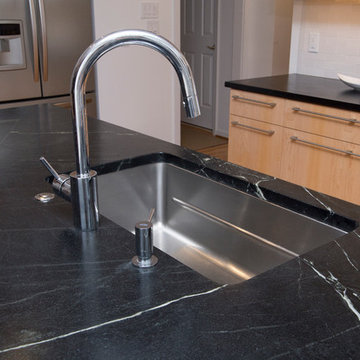
Marilyn Peryer Style House Photography
На фото: большая параллельная кухня-гостиная в современном стиле с врезной мойкой, плоскими фасадами, столешницей из талькохлорита, белым фартуком, техникой из нержавеющей стали, островом, светлыми деревянными фасадами, фартуком из керамической плитки, паркетным полом среднего тона, оранжевым полом и черной столешницей
На фото: большая параллельная кухня-гостиная в современном стиле с врезной мойкой, плоскими фасадами, столешницей из талькохлорита, белым фартуком, техникой из нержавеющей стали, островом, светлыми деревянными фасадами, фартуком из керамической плитки, паркетным полом среднего тона, оранжевым полом и черной столешницей
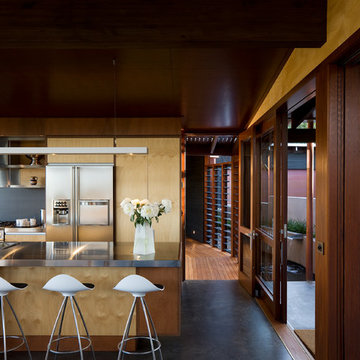
Patrick Reynolds
Идея дизайна: параллельная кухня в современном стиле с обеденным столом, монолитной мойкой, плоскими фасадами, светлыми деревянными фасадами, столешницей из нержавеющей стали, черным фартуком, техникой из нержавеющей стали, бетонным полом и островом
Идея дизайна: параллельная кухня в современном стиле с обеденным столом, монолитной мойкой, плоскими фасадами, светлыми деревянными фасадами, столешницей из нержавеющей стали, черным фартуком, техникой из нержавеющей стали, бетонным полом и островом
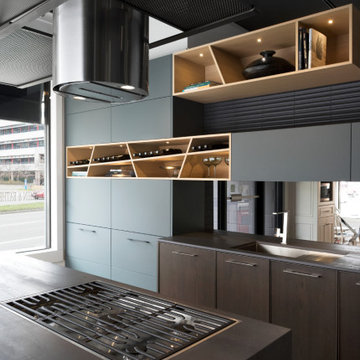
Functional but decorative at the same time. Flush mount Wolf cooktop is set into Infinity Porcelain countertops in metal dark colour. Materials in shades of green and blue creates visual interest. Island Back Panel in Rift Cut White Oak with horizontal grain, sink cabinets in plain sawn white oak, display cabinets are painted in Benjamin Moore Stonecutter, upper cabinets are Fenix Verde Comodoro supermat laminate and light wood accents are rift cut white oak. Racking around the hoodfan is made of perforated steel, powder coated in a dark tobacco colour.
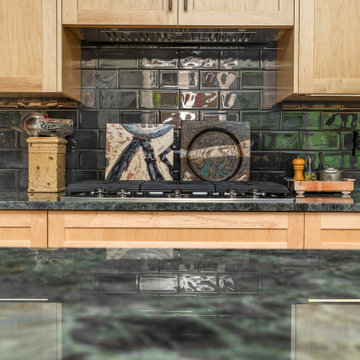
This kitchen was renovated and features maple shaker style cabinets with a clear finish. Aphrodite Royal granite counters with a glossy black subway tile backsplash. Oak hardwood floors were refinished as part of this project.

Cucina e sala da pranzo. Separazione dei due ambienti tramite una porta in vetro a tutta altezza, suddivisa in tre ante. Isola cucina e isola soggiorno realizzate su misura, come tutta la parete di armadi. Piano isola realizzato in marmo CEPPO DI GRE.
Pavimentazione realizzata in marmo APARICI modello VENEZIA ELYSEE LAPPATO.
Illuminazione FLOS.
Falegnameria di IGOR LECCESE.
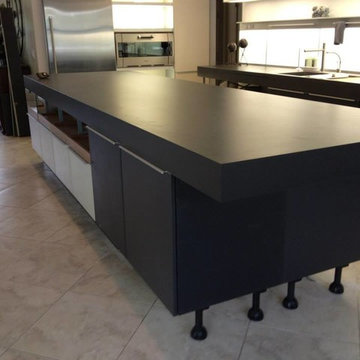
На фото: п-образная кухня-гостиная среднего размера в стиле модернизм с плоскими фасадами, светлыми деревянными фасадами, столешницей из акрилового камня, островом, двойной мойкой, техникой из нержавеющей стали, полом из керамической плитки и бежевым полом
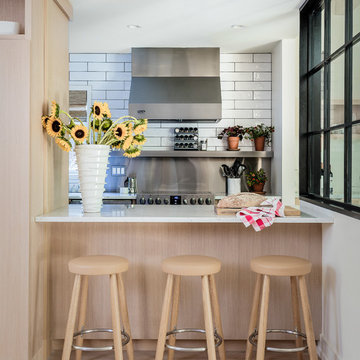
Dining counter in Boston condo remodel. Light wood cabinets, white subway tile with dark grout, stainless steel appliances, white counter tops, custom interior steel window.
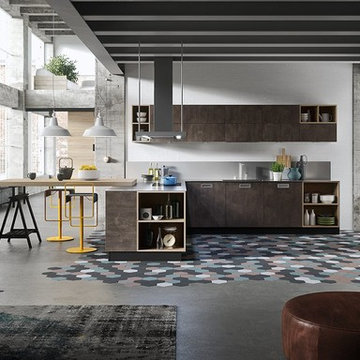
A modern kitchen with an industrial feel.This design is from the Oslo collection. There are different colors and styles available.
На фото: большая кухня-гостиная с монолитной мойкой, плоскими фасадами, светлыми деревянными фасадами, столешницей из нержавеющей стали, серым фартуком, техникой из нержавеющей стали и серым полом
На фото: большая кухня-гостиная с монолитной мойкой, плоскими фасадами, светлыми деревянными фасадами, столешницей из нержавеющей стали, серым фартуком, техникой из нержавеющей стали и серым полом

Cucina e sala da pranzo. Separazione dei due ambienti tramite una porta in vetro a tutta altezza, suddivisa in tre ante. Isola cucina e isola soggiorno realizzate su misura, come tutta la parete di armadi. Piano isola realizzato in marmo CEPPO DI GRE.
Pavimentazione realizzata in marmo APARICI modello VENEZIA ELYSEE LAPPATO.
Illuminazione FLOS.
Falegnameria di IGOR LECCESE.
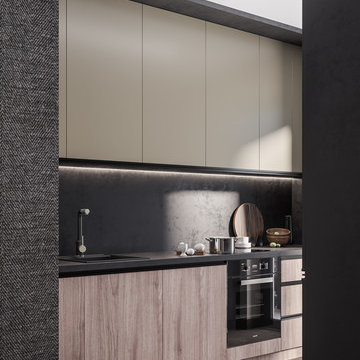
На фото: кухня в стиле модернизм с светлыми деревянными фасадами, черным фартуком, деревянным полом и коричневым полом
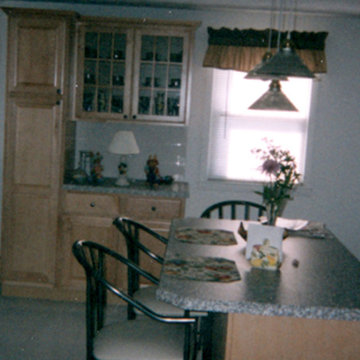
На фото: параллельная кухня с кладовкой, фасадами с выступающей филенкой, светлыми деревянными фасадами, столешницей из акрилового камня, серым фартуком, фартуком из керамической плитки и островом с

The 7,600 square-foot residence was designed for large, memorable gatherings of family and friends at the lake, as well as creating private spaces for smaller family gatherings. Keeping in dialogue with the surrounding site, a palette of natural materials and finishes was selected to provide a classic backdrop for all activities, bringing importance to the adjoining environment.
In optimizing the views of the lake and developing a strategy to maximize natural ventilation, an ideal, open-concept living scheme was implemented. The kitchen, dining room, living room and screened porch are connected, allowing for the large family gatherings to take place inside, should the weather not cooperate. Two main level master suites remain private from the rest of the program; yet provide a complete sense of incorporation. Bringing the natural finishes to the interior of the residence, provided the opportunity for unique focal points that complement the stunning stone fireplace and timber trusses.
Photographer: John Hession
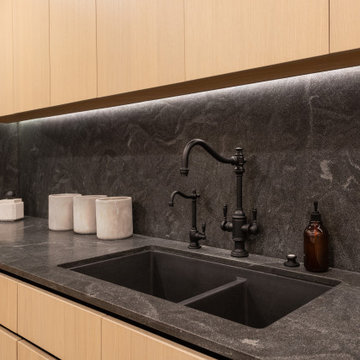
Пример оригинального дизайна: угловая кухня-гостиная среднего размера в стиле модернизм с одинарной мойкой, плоскими фасадами, светлыми деревянными фасадами, гранитной столешницей, техникой под мебельный фасад, полом из керамогранита, островом и черной столешницей
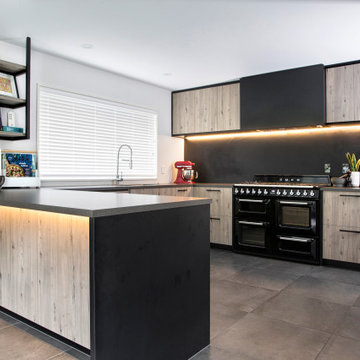
Пример оригинального дизайна: п-образная кухня среднего размера в современном стиле с обеденным столом, двойной мойкой, плоскими фасадами, светлыми деревянными фасадами, столешницей из ламината, черным фартуком, черной техникой, полом из керамогранита, полуостровом, серым полом и серой столешницей
Черная кухня с светлыми деревянными фасадами – фото дизайна интерьера
13