Черная кухня с столешницей из талькохлорита – фото дизайна интерьера
Сортировать:
Бюджет
Сортировать:Популярное за сегодня
61 - 80 из 754 фото
1 из 3

На фото: угловая кухня среднего размера в классическом стиле с с полувстраиваемой мойкой (с передним бортиком), фасадами в стиле шейкер, столешницей из талькохлорита, белым фартуком, фартуком из керамической плитки, островом, коричневым полом, черной техникой, темным паркетным полом и серыми фасадами
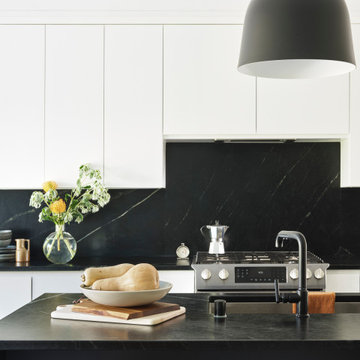
На фото: угловая кухня-гостиная среднего размера в скандинавском стиле с врезной мойкой, плоскими фасадами, белыми фасадами, столешницей из талькохлорита, черным фартуком, фартуком из каменной плитки, техникой из нержавеющей стали, островом и черной столешницей
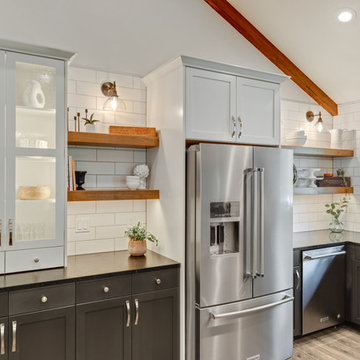
На фото: кухня среднего размера в стиле кантри с обеденным столом, с полувстраиваемой мойкой (с передним бортиком), фасадами в стиле шейкер, столешницей из талькохлорита, белым фартуком, фартуком из плитки кабанчик, техникой из нержавеющей стали, коричневым полом, черной столешницей и серыми фасадами с

This kitchen was designed by Bilotta senior designer, Randy O’Kane, CKD with (and for) interior designer Blair Harris. The apartment is located in a turn-of-the-20th-century Manhattan brownstone and the kitchen (which was originally at the back of the apartment) was relocated to the front in order to gain more light in the heart of the home. Blair really wanted the cabinets to be a dark blue color and opted for Farrow & Ball’s “Railings”. In order to make sure the space wasn’t too dark, Randy suggested open shelves in natural walnut vs. traditional wall cabinets along the back wall. She complemented this with white crackled ceramic tiles and strips of LED lights hidden under the shelves, illuminating the space even more. The cabinets are Bilotta’s private label line, the Bilotta Collection, in a 1” thick, Shaker-style door with walnut interiors. The flooring is oak in a herringbone pattern and the countertops are Vermont soapstone. The apron-style sink is also made of soapstone and is integrated with the countertop. Blair opted for the trending unlacquered brass hardware from Rejuvenation’s “Massey” collection which beautifully accents the blue cabinetry and is then repeated on both the “Chagny” Lacanche range and the bridge-style Waterworks faucet.
The space was designed in such a way as to use the island to separate the primary cooking space from the living and dining areas. The island could be used for enjoying a less formal meal or as a plating area to pass food into the dining area.

Andrew McKinney By choosing Viking appliances in graphite grey vs. stainless steel, the focus stays on the cabinets and back splash.
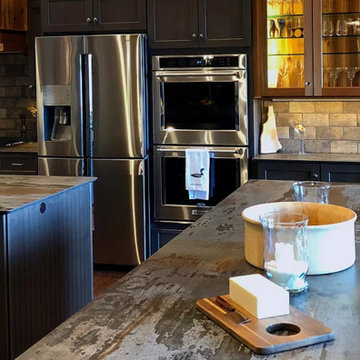
Источник вдохновения для домашнего уюта: большая п-образная кухня в стиле рустика с обеденным столом, врезной мойкой, фасадами с утопленной филенкой, серыми фасадами, столешницей из талькохлорита, бежевым фартуком, фартуком из травертина, техникой из нержавеющей стали, темным паркетным полом, двумя и более островами, коричневым полом и черной столешницей

This adorable beach cottage is in the heart of the village of La Jolla in San Diego. The goals were to brighten up the space and be the perfect beach get-away for the client whose permanent residence is in Arizona. Some of the ways we achieved the goals was to place an extra high custom board and batten in the great room and by refinishing the kitchen cabinets (which were in excellent shape) white. We created interest through extreme proportions and contrast. Though there are a lot of white elements, they are all offset by a smaller portion of very dark elements. We also played with texture and pattern through wallpaper, natural reclaimed wood elements and rugs. This was all kept in balance by using a simplified color palate minimal layering.
I am so grateful for this client as they were extremely trusting and open to ideas. To see what the space looked like before the remodel you can go to the gallery page of the website www.cmnaturaldesigns.com
Photography by: Chipper Hatter

The design of this home was driven by the owners’ desire for a three-bedroom waterfront home that showcased the spectacular views and park-like setting. As nature lovers, they wanted their home to be organic, minimize any environmental impact on the sensitive site and embrace nature.
This unique home is sited on a high ridge with a 45° slope to the water on the right and a deep ravine on the left. The five-acre site is completely wooded and tree preservation was a major emphasis. Very few trees were removed and special care was taken to protect the trees and environment throughout the project. To further minimize disturbance, grades were not changed and the home was designed to take full advantage of the site’s natural topography. Oak from the home site was re-purposed for the mantle, powder room counter and select furniture.
The visually powerful twin pavilions were born from the need for level ground and parking on an otherwise challenging site. Fill dirt excavated from the main home provided the foundation. All structures are anchored with a natural stone base and exterior materials include timber framing, fir ceilings, shingle siding, a partial metal roof and corten steel walls. Stone, wood, metal and glass transition the exterior to the interior and large wood windows flood the home with light and showcase the setting. Interior finishes include reclaimed heart pine floors, Douglas fir trim, dry-stacked stone, rustic cherry cabinets and soapstone counters.
Exterior spaces include a timber-framed porch, stone patio with fire pit and commanding views of the Occoquan reservoir. A second porch overlooks the ravine and a breezeway connects the garage to the home.
Numerous energy-saving features have been incorporated, including LED lighting, on-demand gas water heating and special insulation. Smart technology helps manage and control the entire house.
Greg Hadley Photography

le courneu, kitchen, pot filler, black and white, soapstone, soapstone counter top
Свежая идея для дизайна: параллельная кухня в стиле кантри с фасадами в стиле шейкер, белыми фасадами, столешницей из талькохлорита, островом, черной столешницей, белым фартуком, фартуком из дерева, паркетным полом среднего тона и коричневым полом - отличное фото интерьера
Свежая идея для дизайна: параллельная кухня в стиле кантри с фасадами в стиле шейкер, белыми фасадами, столешницей из талькохлорита, островом, черной столешницей, белым фартуком, фартуком из дерева, паркетным полом среднего тона и коричневым полом - отличное фото интерьера
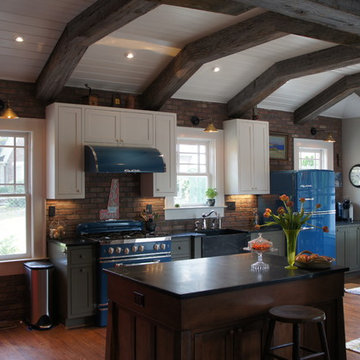
Источник вдохновения для домашнего уюта: отдельная, п-образная кухня среднего размера в стиле кантри с белыми фасадами, цветной техникой, паркетным полом среднего тона, островом, с полувстраиваемой мойкой (с передним бортиком), фасадами в стиле шейкер, столешницей из талькохлорита, фартуком из кирпича и коричневым полом
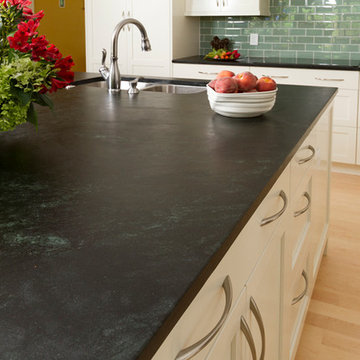
Built with care by Anchor Builders.
Photos by Seth Benn Photography.
Источник вдохновения для домашнего уюта: п-образная кухня в классическом стиле с обеденным столом, врезной мойкой, фасадами в стиле шейкер, белыми фасадами, столешницей из талькохлорита, зеленым фартуком, фартуком из стеклянной плитки и техникой из нержавеющей стали
Источник вдохновения для домашнего уюта: п-образная кухня в классическом стиле с обеденным столом, врезной мойкой, фасадами в стиле шейкер, белыми фасадами, столешницей из талькохлорита, зеленым фартуком, фартуком из стеклянной плитки и техникой из нержавеющей стали
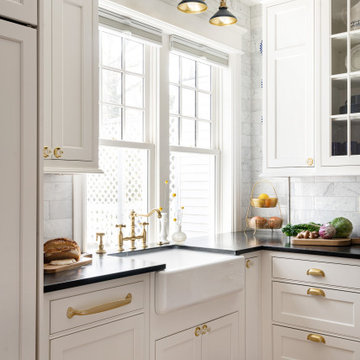
Пример оригинального дизайна: угловая кухня с белыми фасадами, техникой под мебельный фасад, черной столешницей, обеденным столом, с полувстраиваемой мойкой (с передним бортиком), столешницей из талькохлорита, белым фартуком и островом

Premium Wide Plank Maple kitchen island counter top with sealed and oiled finish. Designed by Rafe Churchill, LLC
Свежая идея для дизайна: параллельная кухня среднего размера в стиле кантри с обеденным столом, фасадами с декоративным кантом, столешницей из талькохлорита, техникой из нержавеющей стали, островом, зелеными фасадами и окном - отличное фото интерьера
Свежая идея для дизайна: параллельная кухня среднего размера в стиле кантри с обеденным столом, фасадами с декоративным кантом, столешницей из талькохлорита, техникой из нержавеющей стали, островом, зелеными фасадами и окном - отличное фото интерьера
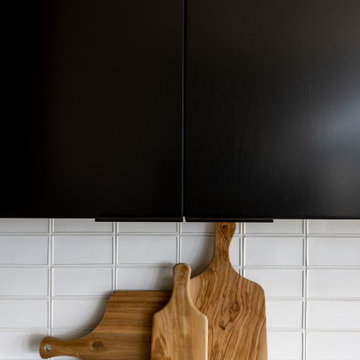
Materials
Countertop: Soapstone
Range Hood: Marble
Cabinets: Vertical Grain White Oak
Appliances
Range: Wolf
Dishwasher: Miele
Fridge: Subzero
Water dispenser: Zip Water
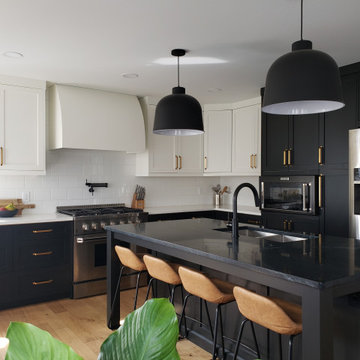
Источник вдохновения для домашнего уюта: большая угловая кухня в стиле неоклассика (современная классика) с обеденным столом, врезной мойкой, фасадами в стиле шейкер, черными фасадами, столешницей из талькохлорита, белым фартуком, фартуком из плитки кабанчик, техникой из нержавеющей стали, светлым паркетным полом, островом, черной столешницей и коричневым полом
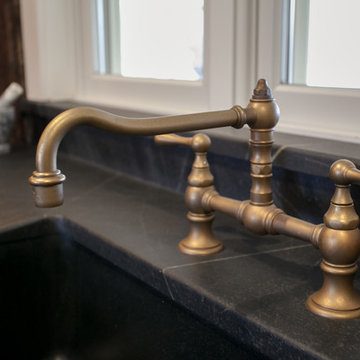
This beautiful, cozy farmette, set in idyllic surroundings, has served its family quite well, with one exception – the kitchen. The homeowners came to us looking to improve the functionality of the small, but very charming kitchen space that serves as the gathering area for their friends and family. While modernizing was important, they wanted the updates to reflect the style of the home. Incorporating reproduction antique-style tiger maple with warm white cabinetry, soapstone tops and sink, the result speaks for itself. The period sconces, lighting, faucet and hardware, are the finishing touches in this hard-working kitchen. Matt Villano Photography

Пример оригинального дизайна: большая угловая кухня в стиле кантри с обеденным столом, врезной мойкой, фасадами в стиле шейкер, синими фасадами, столешницей из талькохлорита, белым фартуком, фартуком из плитки кабанчик, техникой из нержавеющей стали, светлым паркетным полом, островом и черной столешницей

Suzanne Scott
Пример оригинального дизайна: угловая кухня среднего размера в стиле неоклассика (современная классика) с островом, фасадами в стиле шейкер, белыми фасадами, столешницей из талькохлорита, серым фартуком, фартуком из плитки мозаики, техникой из нержавеющей стали, темным паркетным полом, коричневым полом и с полувстраиваемой мойкой (с передним бортиком)
Пример оригинального дизайна: угловая кухня среднего размера в стиле неоклассика (современная классика) с островом, фасадами в стиле шейкер, белыми фасадами, столешницей из талькохлорита, серым фартуком, фартуком из плитки мозаики, техникой из нержавеющей стали, темным паркетным полом, коричневым полом и с полувстраиваемой мойкой (с передним бортиком)

A rich palette of color and natural materials adds warmth and visual drama to the new kitchen.
Свежая идея для дизайна: узкая прямая кухня среднего размера в стиле неоклассика (современная классика) с обеденным столом, с полувстраиваемой мойкой (с передним бортиком), фасадами с утопленной филенкой, зелеными фасадами, столешницей из талькохлорита, белым фартуком, фартуком из мрамора, техникой из нержавеющей стали, светлым паркетным полом, островом и черной столешницей - отличное фото интерьера
Свежая идея для дизайна: узкая прямая кухня среднего размера в стиле неоклассика (современная классика) с обеденным столом, с полувстраиваемой мойкой (с передним бортиком), фасадами с утопленной филенкой, зелеными фасадами, столешницей из талькохлорита, белым фартуком, фартуком из мрамора, техникой из нержавеющей стали, светлым паркетным полом, островом и черной столешницей - отличное фото интерьера
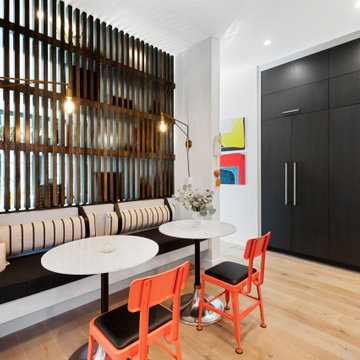
modern eclectic kitchen with built-in banquet and bistro tables flanked by pantry and storage cabinets
На фото: кухня в стиле модернизм с одинарной мойкой, плоскими фасадами, черными фасадами, столешницей из талькохлорита, серым фартуком, фартуком из керамической плитки, светлым паркетным полом, островом, бежевым полом и серой столешницей с
На фото: кухня в стиле модернизм с одинарной мойкой, плоскими фасадами, черными фасадами, столешницей из талькохлорита, серым фартуком, фартуком из керамической плитки, светлым паркетным полом, островом, бежевым полом и серой столешницей с
Черная кухня с столешницей из талькохлорита – фото дизайна интерьера
4