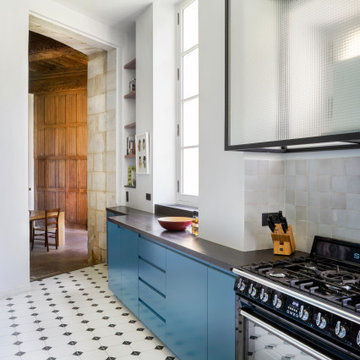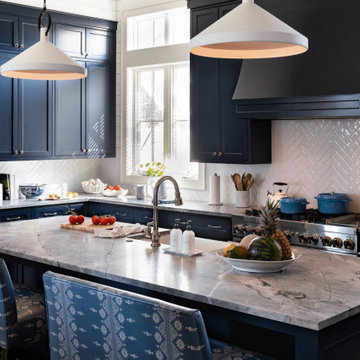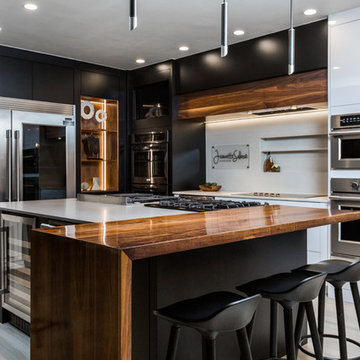Черная кухня с серой столешницей – фото дизайна интерьера
Сортировать:
Бюджет
Сортировать:Популярное за сегодня
41 - 60 из 3 614 фото
1 из 3

Cabinetry: Starmark
Style: Edinburgh w/ Five Piece Drawers
Finish: Maple – White
Countertop: Lakeside Surfaces Quartz – Coastal Gray
Sink: Blanco Diamond Reverse 60/40 in Truffle
Faucet: (Customer’s Own)
Hardware: Hardware Resources – Callie Pull in Brushed Pewter
Backsplash Tile: Virginia Tile – Astoria French 3” x 6” and Stir Stick, Debut Dune Blend Random Strip Mosaic
Designer: Devon Moore
Contractor: Greg Meehan
Tile Installer: Joe Lovasco

Rénovation d'une cuisine de château, monument classé à Apremont-sur-Allier dans le style contemporain.
Стильный дизайн: кухня-гостиная в современном стиле с синими фасадами, серым фартуком, черной техникой и серой столешницей - последний тренд
Стильный дизайн: кухня-гостиная в современном стиле с синими фасадами, серым фартуком, черной техникой и серой столешницей - последний тренд

Settled within a graffiti-covered laneway in the trendy heart of Mt Lawley you will find this four-bedroom, two-bathroom home.
The owners; a young professional couple wanted to build a raw, dark industrial oasis that made use of every inch of the small lot. Amenities aplenty, they wanted their home to complement the urban inner-city lifestyle of the area.
One of the biggest challenges for Limitless on this project was the small lot size & limited access. Loading materials on-site via a narrow laneway required careful coordination and a well thought out strategy.
Paramount in bringing to life the client’s vision was the mixture of materials throughout the home. For the second story elevation, black Weathertex Cladding juxtaposed against the white Sto render creates a bold contrast.
Upon entry, the room opens up into the main living and entertaining areas of the home. The kitchen crowns the family & dining spaces. The mix of dark black Woodmatt and bespoke custom cabinetry draws your attention. Granite benchtops and splashbacks soften these bold tones. Storage is abundant.
Polished concrete flooring throughout the ground floor blends these zones together in line with the modern industrial aesthetic.
A wine cellar under the staircase is visible from the main entertaining areas. Reclaimed red brickwork can be seen through the frameless glass pivot door for all to appreciate — attention to the smallest of details in the custom mesh wine rack and stained circular oak door handle.
Nestled along the north side and taking full advantage of the northern sun, the living & dining open out onto a layered alfresco area and pool. Bordering the outdoor space is a commissioned mural by Australian illustrator Matthew Yong, injecting a refined playfulness. It’s the perfect ode to the street art culture the laneways of Mt Lawley are so famous for.
Engineered timber flooring flows up the staircase and throughout the rooms of the first floor, softening the private living areas. Four bedrooms encircle a shared sitting space creating a contained and private zone for only the family to unwind.
The Master bedroom looks out over the graffiti-covered laneways bringing the vibrancy of the outside in. Black stained Cedarwest Squareline cladding used to create a feature bedhead complements the black timber features throughout the rest of the home.
Natural light pours into every bedroom upstairs, designed to reflect a calamity as one appreciates the hustle of inner city living outside its walls.
Smart wiring links each living space back to a network hub, ensuring the home is future proof and technology ready. An intercom system with gate automation at both the street and the lane provide security and the ability to offer guests access from the comfort of their living area.
Every aspect of this sophisticated home was carefully considered and executed. Its final form; a modern, inner-city industrial sanctuary with its roots firmly grounded amongst the vibrant urban culture of its surrounds.

Foto: Federico Villa Studio
Идея дизайна: отдельная, угловая кухня среднего размера в скандинавском стиле с врезной мойкой, фасадами с утопленной филенкой, зелеными фасадами, столешницей из кварцевого агломерата, серым фартуком, фартуком из кварцевого агломерата, техникой из нержавеющей стали, полом из керамогранита, разноцветным полом и серой столешницей без острова
Идея дизайна: отдельная, угловая кухня среднего размера в скандинавском стиле с врезной мойкой, фасадами с утопленной филенкой, зелеными фасадами, столешницей из кварцевого агломерата, серым фартуком, фартуком из кварцевого агломерата, техникой из нержавеющей стали, полом из керамогранита, разноцветным полом и серой столешницей без острова

Стильный дизайн: угловая кухня в морском стиле с с полувстраиваемой мойкой (с передним бортиком), фасадами с утопленной филенкой, синими фасадами, белым фартуком, техникой из нержавеющей стали, островом и серой столешницей - последний тренд

Get the look: S L A T E presents a magical, moody palette, exuding a midnight, Scandinavian aesthetic. The base cabinets are available in both black and dark green, with blackened steel pulls. The countertop continues this darker line with black or green soapstone. Concrete floors, black plumbing fixtures and black lighting hardware all help to unify S L A T E. Options for integrated appliances and blackened steel upper shelving, add to the overall craft and character.
Get the S L A T E look at Skipp.co

Recycled timber flooring has been carefully selected and laid to create a back panel on the island bench. Push to open doors are disguised by the highly featured boards. Natural light floods into this room via skylights and windows letting nature indoors.

Стильный дизайн: угловая кухня среднего размера в стиле модернизм с обеденным столом, врезной мойкой, плоскими фасадами, черными фасадами, мраморной столешницей, серым фартуком, фартуком из мрамора, техникой под мебельный фасад, мраморным полом, островом, серым полом и серой столешницей - последний тренд

Стильный дизайн: угловая кухня-гостиная среднего размера в стиле модернизм с плоскими фасадами, черными фасадами, столешницей из кварцевого агломерата, белым фартуком, фартуком из каменной плиты, черной техникой, полом из керамогранита, островом, бежевым полом и серой столешницей - последний тренд

Karen Palmer Photography
with Marcia Moore Design
Свежая идея для дизайна: большая угловая кухня в классическом стиле с столешницей из талькохлорита, белым фартуком, фартуком из керамической плитки, техникой из нержавеющей стали, островом, коричневым полом, серой столешницей, темным паркетным полом, фасадами с выступающей филенкой, черно-белыми фасадами, окном и мойкой у окна - отличное фото интерьера
Свежая идея для дизайна: большая угловая кухня в классическом стиле с столешницей из талькохлорита, белым фартуком, фартуком из керамической плитки, техникой из нержавеющей стали, островом, коричневым полом, серой столешницей, темным паркетным полом, фасадами с выступающей филенкой, черно-белыми фасадами, окном и мойкой у окна - отличное фото интерьера

Spacecrafting Photography
Пример оригинального дизайна: большая прямая кухня-гостиная в классическом стиле с фасадами с утопленной филенкой, белыми фасадами, белым фартуком, фартуком из плитки кабанчик, темным паркетным полом, островом, коричневым полом, гранитной столешницей, техникой под мебельный фасад, серой столешницей и кессонным потолком
Пример оригинального дизайна: большая прямая кухня-гостиная в классическом стиле с фасадами с утопленной филенкой, белыми фасадами, белым фартуком, фартуком из плитки кабанчик, темным паркетным полом, островом, коричневым полом, гранитной столешницей, техникой под мебельный фасад, серой столешницей и кессонным потолком

Beautiful Spanish Farmhouse kitchen remodel by designer Larissa Hicks.
Идея дизайна: большая п-образная кухня-гостиная в средиземноморском стиле с с полувстраиваемой мойкой (с передним бортиком), бежевыми фасадами, гранитной столешницей, белым фартуком, фартуком из керамической плитки, техникой из нержавеющей стали, полом из керамической плитки, островом, бежевым полом, серой столешницей и фасадами с выступающей филенкой
Идея дизайна: большая п-образная кухня-гостиная в средиземноморском стиле с с полувстраиваемой мойкой (с передним бортиком), бежевыми фасадами, гранитной столешницей, белым фартуком, фартуком из керамической плитки, техникой из нержавеющей стали, полом из керамической плитки, островом, бежевым полом, серой столешницей и фасадами с выступающей филенкой

Photo by: David Papazian Photography
Стильный дизайн: п-образная кухня в стиле рустика с обеденным столом, врезной мойкой, плоскими фасадами, фасадами цвета дерева среднего тона, бежевым фартуком, островом, серым полом и серой столешницей - последний тренд
Стильный дизайн: п-образная кухня в стиле рустика с обеденным столом, врезной мойкой, плоскими фасадами, фасадами цвета дерева среднего тона, бежевым фартуком, островом, серым полом и серой столешницей - последний тренд

Cynthia Lynn Photography
Источник вдохновения для домашнего уюта: параллельная кухня-гостиная в современном стиле с тройной мойкой, плоскими фасадами, белыми фасадами, серым фартуком, фартуком из каменной плиты, техникой из нержавеющей стали, светлым паркетным полом, островом, бежевым полом и серой столешницей
Источник вдохновения для домашнего уюта: параллельная кухня-гостиная в современном стиле с тройной мойкой, плоскими фасадами, белыми фасадами, серым фартуком, фартуком из каменной плиты, техникой из нержавеющей стали, светлым паркетным полом, островом, бежевым полом и серой столешницей

This beautiful 4 storey, 19th Century home - with a coach house set to the rear - was in need of an extensive restoration and modernisation when STAC Architecture took over in 2015. The property was extended to 4,800 sq. ft. of luxury living space for the clients and their family. In the main house, a whole floor was dedicated to the master bedroom and en suite, a brand-new kitchen extension was added and the other rooms were all given a new lease of life. A new basement extension linked the original house to the coach house behind incorporating living quarters, a cinema and a wine cellar, as well as a vast amount of storage space. The coach house itself is home to a state of the art gymnasium, steam and shower room. The clients were keen to maintain as much of the Victorian detailing as possible in the modernisation and so contemporary materials were used alongside classic pieces throughout the house.
South Hill Park is situated within a conservation area and so special considerations had to be made during the planning stage. Firstly, our surveyor went to site to see if our product would be suitable, then our proposal and sample drawings were sent to the client. Once they were happy the work suited them aesthetically the proposal and drawings were sent to the conservation office for approval. Our proposal was approved and the client chose us to complete the work.
We created and fitted stunning bespoke steel windows and doors throughout the property, but the brand-new kitchen extension was where we really helped to add the ‘wow factor’ to this home. The bespoke steel double doors and screen set, installed at the rear of the property, spanned the height of the room. This Fabco feature, paired with the roof lights the clients also had installed, really helps to bring in as much natural light as possible into the kitchen.
Photography Richard Lewisohn

Whit Preston
Идея дизайна: кухня среднего размера в современном стиле с плоскими фасадами, серыми фасадами, полуостровом, врезной мойкой, столешницей из кварцевого агломерата, белым фартуком, фартуком из плитки мозаики, техникой из нержавеющей стали, темным паркетным полом, коричневым полом и серой столешницей
Идея дизайна: кухня среднего размера в современном стиле с плоскими фасадами, серыми фасадами, полуостровом, врезной мойкой, столешницей из кварцевого агломерата, белым фартуком, фартуком из плитки мозаики, техникой из нержавеющей стали, темным паркетным полом, коричневым полом и серой столешницей

BKC of Westfield
На фото: маленькая отдельная, параллельная кухня в стиле кантри с с полувстраиваемой мойкой (с передним бортиком), фасадами в стиле шейкер, фасадами цвета дерева среднего тона, столешницей из кварцевого агломерата, белым фартуком, фартуком из плитки кабанчик, техникой из нержавеющей стали, светлым паркетным полом, серой столешницей, островом и коричневым полом для на участке и в саду с
На фото: маленькая отдельная, параллельная кухня в стиле кантри с с полувстраиваемой мойкой (с передним бортиком), фасадами в стиле шейкер, фасадами цвета дерева среднего тона, столешницей из кварцевого агломерата, белым фартуком, фартуком из плитки кабанчик, техникой из нержавеющей стали, светлым паркетным полом, серой столешницей, островом и коричневым полом для на участке и в саду с

Kitchen of modern luxury farmhouse in Pass Christian Mississippi photographed for Watters Architecture by Birmingham Alabama based architectural and interiors photographer Tommy Daspit.

Идея дизайна: п-образная кухня среднего размера в современном стиле с монолитной мойкой, плоскими фасадами, столешницей из нержавеющей стали, серым фартуком, техникой под мебельный фасад, полуостровом, коричневым полом, серой столешницей, черно-белыми фасадами и мойкой у окна

What was once a confused mixture of enclosed rooms, has been logically transformed into a series of well proportioned spaces, which seamlessly flow between formal, informal, living, private and outdoor activities.
Opening up and connecting these living spaces, and increasing access to natural light has permitted the use of a dark colour palette. The finishes combine natural Australian hardwoods with synthetic materials, such as Dekton porcelain and Italian vitrified floor tiles
Черная кухня с серой столешницей – фото дизайна интерьера
3