Черная кухня с островом – фото дизайна интерьера
Сортировать:
Бюджет
Сортировать:Популярное за сегодня
161 - 180 из 42 030 фото
1 из 4

Complete restructure of this lower level. This space was a 2nd bedroom that proved to be the perfect space for this galley kitchen which holds all that a full kitchen has. ....John Carlson Photography
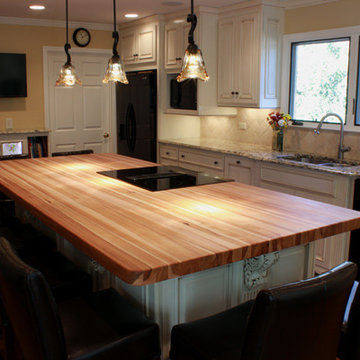
A butcher block kitchen island top made from solid 2" thick hickory. This top was sealed using butchers wax so it's 100% safe for food preparation. The countertop shown here has as a range which is perfectly safe and will meat all building codes.
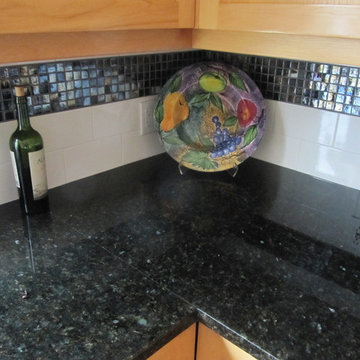
Uba tuba kitchen counter top with white subway tile with glass mosaic stripe
Свежая идея для дизайна: угловая кухня-гостиная среднего размера в стиле неоклассика (современная классика) с врезной мойкой, фасадами в стиле шейкер, светлыми деревянными фасадами, столешницей из кварцевого агломерата, разноцветным фартуком, фартуком из плитки мозаики, техникой из нержавеющей стали, светлым паркетным полом и островом - отличное фото интерьера
Свежая идея для дизайна: угловая кухня-гостиная среднего размера в стиле неоклассика (современная классика) с врезной мойкой, фасадами в стиле шейкер, светлыми деревянными фасадами, столешницей из кварцевого агломерата, разноцветным фартуком, фартуком из плитки мозаики, техникой из нержавеющей стали, светлым паркетным полом и островом - отличное фото интерьера

Стильный дизайн: большая п-образная, отдельная кухня в классическом стиле с с полувстраиваемой мойкой (с передним бортиком), мраморной столешницей, белыми фасадами, белым фартуком, фартуком из плитки кабанчик, техникой из нержавеющей стали, темным паркетным полом, островом, коричневым полом, белой столешницей и фасадами с утопленной филенкой - последний тренд

Courtyard kitchen with door up. Photography by Lucas Henning.
Пример оригинального дизайна: прямая кухня среднего размера в морском стиле с накладной мойкой, плоскими фасадами, коричневыми фасадами, гранитной столешницей, зеленым фартуком, фартуком из каменной плиты, техникой из нержавеющей стали, светлым паркетным полом, зеленой столешницей и островом
Пример оригинального дизайна: прямая кухня среднего размера в морском стиле с накладной мойкой, плоскими фасадами, коричневыми фасадами, гранитной столешницей, зеленым фартуком, фартуком из каменной плиты, техникой из нержавеющей стали, светлым паркетным полом, зеленой столешницей и островом

This was a full renovation of a 1920’s home sitting on a five acre lot. This is a beautiful and stately stone home whose interior was a victim of poorly thought-out, dated renovations and a sectioned off apartment taking up a quarter of the home. We changed the layout completely reclaimed the apartment and garage to make this space work for a growing family. We brought back style, elegance and era appropriate details to the main living spaces. Custom cabinetry, amazing carpentry details, reclaimed and natural materials and fixtures all work in unison to make this home complete. Our energetic, fun and positive clients lived through this amazing transformation like pros. The process was collaborative, fun, and organic.

The kitchen
Стильный дизайн: угловая, светлая кухня-гостиная в стиле кантри с накладной мойкой, белыми фасадами, белым фартуком, техникой из нержавеющей стали, паркетным полом среднего тона, островом, коричневым полом и белой столешницей - последний тренд
Стильный дизайн: угловая, светлая кухня-гостиная в стиле кантри с накладной мойкой, белыми фасадами, белым фартуком, техникой из нержавеющей стали, паркетным полом среднего тона, островом, коричневым полом и белой столешницей - последний тренд

This modern farmhouse kitchen features a beautiful combination of Navy Blue painted and gray stained Hickory cabinets that’s sure to be an eye-catcher. The elegant “Morel” stain blends and harmonizes the natural Hickory wood grain while emphasizing the grain with a subtle gray tone that beautifully coordinated with the cool, deep blue paint.
The “Gale Force” SW 7605 blue paint from Sherwin-Williams is a stunning deep blue paint color that is sophisticated, fun, and creative. It’s a stunning statement-making color that’s sure to be a classic for years to come and represents the latest in color trends. It’s no surprise this beautiful navy blue has been a part of Dura Supreme’s Curated Color Collection for several years, making the top 6 colors for 2017 through 2020.
Beyond the beautiful exterior, there is so much well-thought-out storage and function behind each and every cabinet door. The two beautiful blue countertop towers that frame the modern wood hood and cooktop are two intricately designed larder cabinets built to meet the homeowner’s exact needs.
The larder cabinet on the left is designed as a beverage center with apothecary drawers designed for housing beverage stir sticks, sugar packets, creamers, and other misc. coffee and home bar supplies. A wine glass rack and shelves provides optimal storage for a full collection of glassware while a power supply in the back helps power coffee & espresso (machines, blenders, grinders and other small appliances that could be used for daily beverage creations. The roll-out shelf makes it easier to fill clean and operate each appliance while also making it easy to put away. Pocket doors tuck out of the way and into the cabinet so you can easily leave open for your household or guests to access, but easily shut the cabinet doors and conceal when you’re ready to tidy up.
Beneath the beverage center larder is a drawer designed with 2 layers of multi-tasking storage for utensils and additional beverage supplies storage with space for tea packets, and a full drawer of K-Cup storage. The cabinet below uses powered roll-out shelves to create the perfect breakfast center with power for a toaster and divided storage to organize all the daily fixings and pantry items the household needs for their morning routine.
On the right, the second larder is the ultimate hub and center for the homeowner’s baking tasks. A wide roll-out shelf helps store heavy small appliances like a KitchenAid Mixer while making them easy to use, clean, and put away. Shelves and a set of apothecary drawers help house an assortment of baking tools, ingredients, mixing bowls and cookbooks. Beneath the counter a drawer and a set of roll-out shelves in various heights provides more easy access storage for pantry items, misc. baking accessories, rolling pins, mixing bowls, and more.
The kitchen island provides a large worktop, seating for 3-4 guests, and even more storage! The back of the island includes an appliance lift cabinet used for a sewing machine for the homeowner’s beloved hobby, a deep drawer built for organizing a full collection of dishware, a waste recycling bin, and more!
All and all this kitchen is as functional as it is beautiful!
Request a FREE Dura Supreme Brochure Packet:
http://www.durasupreme.com/request-brochure

Complete ADU Build; Framing, drywall, insulation, carpentry and all required electrical and plumbing needs per the ADU build. Installation of all tile; Kitchen flooring and backsplash. Installation of hardwood flooring and base molding. Installation of all Kitchen cabinets as well as a fresh paint to finish.
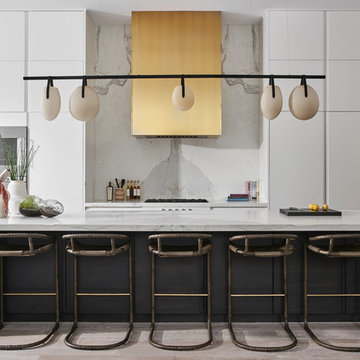
Свежая идея для дизайна: параллельная кухня в современном стиле с обеденным столом, плоскими фасадами, белыми фасадами, белым фартуком, светлым паркетным полом, островом, бежевым полом, белой столешницей и двухцветным гарнитуром - отличное фото интерьера
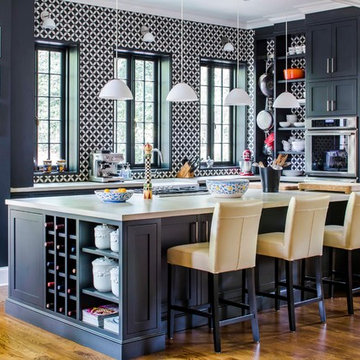
Jeff Herr
Идея дизайна: угловая кухня в стиле неоклассика (современная классика) с фасадами в стиле шейкер, черными фасадами, разноцветным фартуком, техникой из нержавеющей стали, островом, коричневым полом, белой столешницей, темным паркетным полом, окном и красивой плиткой
Идея дизайна: угловая кухня в стиле неоклассика (современная классика) с фасадами в стиле шейкер, черными фасадами, разноцветным фартуком, техникой из нержавеющей стали, островом, коричневым полом, белой столешницей, темным паркетным полом, окном и красивой плиткой

Custom IKEA Kitchem Remodel by John Webb Construction using Dendra Doors Modern Slab Profile in VG Doug Fir veneer finish.
На фото: кухня среднего размера в современном стиле с врезной мойкой, плоскими фасадами, светлыми деревянными фасадами, островом, обеденным столом, черным фартуком, фартуком из керамической плитки, техникой из нержавеющей стали, бежевым полом, черной столешницей и сводчатым потолком
На фото: кухня среднего размера в современном стиле с врезной мойкой, плоскими фасадами, светлыми деревянными фасадами, островом, обеденным столом, черным фартуком, фартуком из керамической плитки, техникой из нержавеющей стали, бежевым полом, черной столешницей и сводчатым потолком

This was a full gut an renovation. The existing kitchen had very dated cabinets and didn't function well for the clients. A previous desk area was turned into hidden cabinetry to house the microwave and larger appliances and to keep the countertops clutter free. The original pendants were about 4" wide and were inappropriate for the large island. They were replaced with larger, brighter and more sophisticated pendants. The use of panel ready appliances with large matte black hardware made gave this a clean and sophisticated look. Mosaic tile was installed from the countertop to the ceiling and wall sconces were installed over the kitchen window. A different tile was used in the bar area which has a beverage refrigerator and an ice machine and floating shelves. The cabinetry in this area also includes a pullout drawer for dog food.

Идея дизайна: угловая кухня в современном стиле с плоскими фасадами, фасадами из нержавеющей стали, белым фартуком, фартуком из плитки кабанчик, техникой из нержавеющей стали, островом и двухцветным гарнитуром

Jenn Baker
Стильный дизайн: большая угловая кухня-гостиная в стиле лофт с врезной мойкой, плоскими фасадами, светлыми деревянными фасадами, мраморной столешницей, белым фартуком, фартуком из дерева, техникой из нержавеющей стали, бетонным полом и островом - последний тренд
Стильный дизайн: большая угловая кухня-гостиная в стиле лофт с врезной мойкой, плоскими фасадами, светлыми деревянными фасадами, мраморной столешницей, белым фартуком, фартуком из дерева, техникой из нержавеющей стали, бетонным полом и островом - последний тренд

Architect: Tim Brown Architecture. Photographer: Casey Fry
На фото: большая параллельная кухня-гостиная в стиле кантри с врезной мойкой, белым фартуком, фартуком из плитки кабанчик, техникой из нержавеющей стали, островом, синими фасадами, мраморной столешницей, серым полом, бетонным полом, белой столешницей и фасадами в стиле шейкер
На фото: большая параллельная кухня-гостиная в стиле кантри с врезной мойкой, белым фартуком, фартуком из плитки кабанчик, техникой из нержавеющей стали, островом, синими фасадами, мраморной столешницей, серым полом, бетонным полом, белой столешницей и фасадами в стиле шейкер

A young family moving from NYC tackled a lightning fast makeover of their new colonial revival home before the arrival of their second child. The kitchen area was quite spacious but needed a facelift and new layout. Painted cabinetry matched to Benjamin Moore’s Light Pewter is balanced by grey glazed rift oak cabinetry on the island. Shiplap paneling on the island and cabinet lend a slightly contemporary edge. White bronze hardware by Schaub & Co. in a contemporary bar shape offer clean lines with some texture in a warm metallic tone.
White Marble countertops in “Alpine Mist” create a harmonious color palette while the pale blue/grey Waterworks backsplash adds a touch of color. Kitchen design and custom cabinetry by Studio Dearborn. Countertops by Rye Marble. Refrigerator, freezer and wine refrigerator--Subzero; Ovens--Wolf. Cooktop--Gaggenau. Ventilation—Best Cirrus Series CC34IQSB. Hardware--Schaub & Company. Sink--Kohler Strive. Sink faucet--Rohl. Tile--Waterworks Architectonics 3x6 in the dust pressed line, Icewater color. Stools--Palacek. Flooring—Sota Floors. Window treatments: www.horizonshades.com in “Northbrook Birch.” Photography Adam Kane Macchia.

Photos by Jon Upson
На фото: кухня среднего размера в стиле неоклассика (современная классика) с врезной мойкой, фасадами с утопленной филенкой, белыми фасадами, столешницей из кварцита, техникой из нержавеющей стали, полом из керамогранита и островом
На фото: кухня среднего размера в стиле неоклассика (современная классика) с врезной мойкой, фасадами с утопленной филенкой, белыми фасадами, столешницей из кварцита, техникой из нержавеющей стали, полом из керамогранита и островом
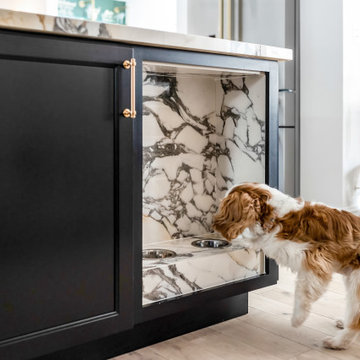
Calacatta Paonazzo Large Format Porcelain Countertops with Painted Black Waypoint Cabinets
Источник вдохновения для домашнего уюта: кухня с островом
Источник вдохновения для домашнего уюта: кухня с островом

Пример оригинального дизайна: п-образная кухня среднего размера в классическом стиле с обеденным столом, врезной мойкой, белым фартуком, белой техникой, светлым паркетным полом, островом и белой столешницей
Черная кухня с островом – фото дизайна интерьера
9