Черная кухня с коричневым фартуком – фото дизайна интерьера
Сортировать:
Бюджет
Сортировать:Популярное за сегодня
101 - 120 из 1 948 фото
1 из 3

Пример оригинального дизайна: большая прямая кухня-гостиная в стиле модернизм с двойной мойкой, плоскими фасадами, серыми фасадами, столешницей из акрилового камня, коричневым фартуком, техникой из нержавеющей стали, бетонным полом и островом

Roehner + Ryan
На фото: большая отдельная, угловая кухня в стиле фьюжн с врезной мойкой, гранитной столешницей, коричневым фартуком, техникой из нержавеющей стали, полом из керамической плитки, островом, коричневым полом, коричневой столешницей, фасадами с утопленной филенкой, фартуком из плитки кабанчик и темными деревянными фасадами с
На фото: большая отдельная, угловая кухня в стиле фьюжн с врезной мойкой, гранитной столешницей, коричневым фартуком, техникой из нержавеющей стали, полом из керамической плитки, островом, коричневым полом, коричневой столешницей, фасадами с утопленной филенкой, фартуком из плитки кабанчик и темными деревянными фасадами с
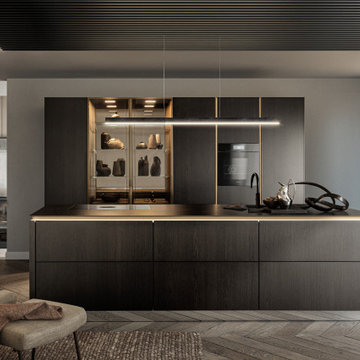
SieMaticの新しい<SLX PURE>は、キッチンとリビングルームの境目をなくした、一体感のあるラグジュアリーな空間作りに最適なデザインとなっています。SieMaticはハンドルレスタイプのキッチンを初めて開発したブランドとして知られており、それゆえに今回90周年を機に開発した新しいハンドルレスデザインは革新的で、キッチン全体を直線的で美しく浮かび上がらせます。わずか6.5mmと極限まで薄さを追求したカウンタートップや、トールキャビネットにスリット状に組み込まれたLED照明によって、上質な雰囲気を演出するエレガントなプロポーションです。SieMaticが創業時より90年間で培った技術力とデザイン力を融合させ、より上質なキッチン空間をご提案します。

Идея дизайна: маленькая, узкая п-образная, светлая кухня в современном стиле с обеденным столом, накладной мойкой, белыми фасадами, столешницей из кварцевого агломерата, фартуком из терракотовой плитки, полом из керамической плитки, разноцветным полом, белой столешницей, фасадами с выступающей филенкой, коричневым фартуком и черной техникой без острова для на участке и в саду
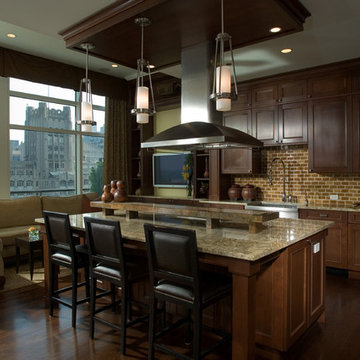
A large chef’s kitchen, flowing floor plan and multiple conversation nooks allows the homeowner to effortlessly entertain within the space.
Стильный дизайн: кухня-гостиная в современном стиле с коричневым фартуком, фартуком из плитки кабанчик и барной стойкой - последний тренд
Стильный дизайн: кухня-гостиная в современном стиле с коричневым фартуком, фартуком из плитки кабанчик и барной стойкой - последний тренд
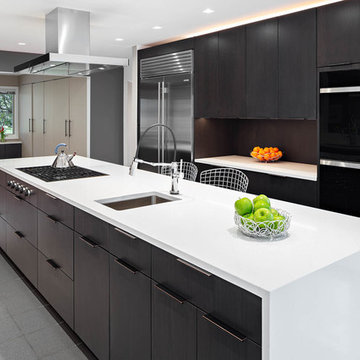
The dark slab cabinet doors, stainless steel appliances, and solid white quartz in this kitchen create a sleek chic look that will dazzle.
Стильный дизайн: большая параллельная кухня в современном стиле с врезной мойкой, плоскими фасадами, коричневыми фасадами, коричневым фартуком, техникой из нержавеющей стали, островом, серым полом, белой столешницей, столешницей из кварцевого агломерата и мраморным полом - последний тренд
Стильный дизайн: большая параллельная кухня в современном стиле с врезной мойкой, плоскими фасадами, коричневыми фасадами, коричневым фартуком, техникой из нержавеющей стали, островом, серым полом, белой столешницей, столешницей из кварцевого агломерата и мраморным полом - последний тренд

На фото: параллельная кухня-гостиная в стиле кантри с врезной мойкой, плоскими фасадами, фасадами цвета дерева среднего тона, столешницей из нержавеющей стали, коричневым фартуком, техникой из нержавеющей стали, светлым паркетным полом и полуостровом с

Свежая идея для дизайна: маленькая угловая кухня в стиле лофт с обеденным столом, монолитной мойкой, плоскими фасадами, черными фасадами, столешницей из бетона, коричневым фартуком, фартуком из дерева, техникой из нержавеющей стали, бетонным полом, полуостровом, серым полом и серой столешницей для на участке и в саду - отличное фото интерьера
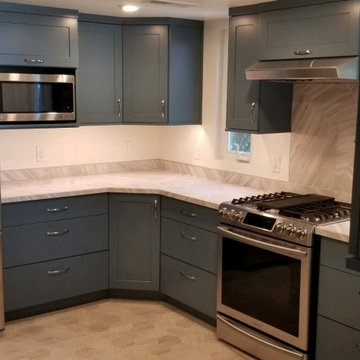
Стильный дизайн: большая отдельная, угловая кухня в стиле неоклассика (современная классика) с фасадами в стиле шейкер, зелеными фасадами, гранитной столешницей, коричневым фартуком, фартуком из каменной плитки, техникой под мебельный фасад, темным паркетным полом, полуостровом, коричневым полом и коричневой столешницей - последний тренд

Custom Wet Bar Idea
Пример оригинального дизайна: кухня в современном стиле с врезной мойкой, светлыми деревянными фасадами, коричневым фартуком, фартуком из удлиненной плитки и плоскими фасадами
Пример оригинального дизайна: кухня в современном стиле с врезной мойкой, светлыми деревянными фасадами, коричневым фартуком, фартуком из удлиненной плитки и плоскими фасадами
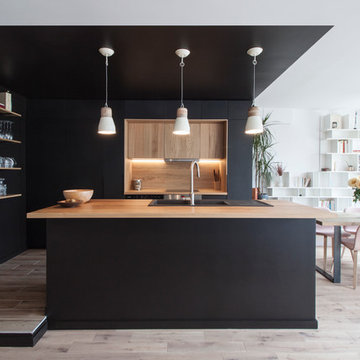
На фото: угловая кухня среднего размера в современном стиле с обеденным столом, врезной мойкой, деревянной столешницей, коричневым фартуком, фартуком из дерева, светлым паркетным полом и островом с
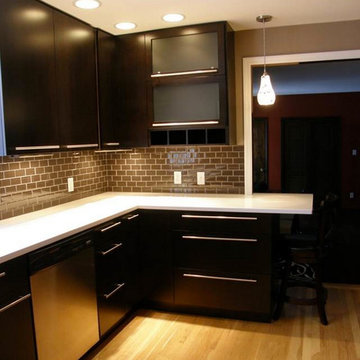
Пример оригинального дизайна: отдельная, п-образная кухня среднего размера в стиле модернизм с врезной мойкой, плоскими фасадами, темными деревянными фасадами, столешницей из кварцевого агломерата, коричневым фартуком, фартуком из керамической плитки, техникой из нержавеющей стали, светлым паркетным полом и полуостровом
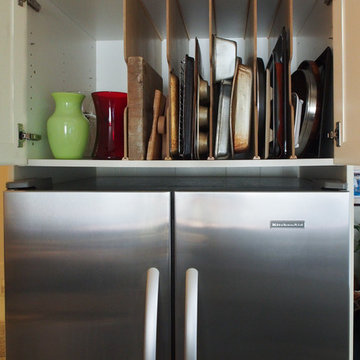
Tray dividers were incorporated over the refrigerator where heat and humidity can not damage bakeware or vases.
На фото: маленькая отдельная, параллельная кухня в стиле неоклассика (современная классика) с одинарной мойкой, фасадами в стиле шейкер, белыми фасадами, гранитной столешницей, фартуком из каменной плиты, техникой из нержавеющей стали, светлым паркетным полом, коричневым фартуком, коричневым полом и коричневой столешницей без острова для на участке и в саду
На фото: маленькая отдельная, параллельная кухня в стиле неоклассика (современная классика) с одинарной мойкой, фасадами в стиле шейкер, белыми фасадами, гранитной столешницей, фартуком из каменной плиты, техникой из нержавеющей стали, светлым паркетным полом, коричневым фартуком, коричневым полом и коричневой столешницей без острова для на участке и в саду
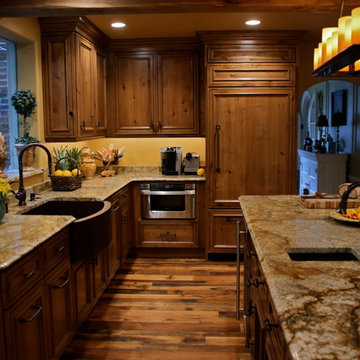
Voted best of Houzz 2014, 2015, 2016 & 2017!
Since 1974, Performance Kitchens & Home has been re-inventing spaces for every room in the home. Specializing in older homes for Kitchens, Bathrooms, Den, Family Rooms and any room in the home that needs creative storage solutions for cabinetry.
We offer color rendering services to help you see what your space will look like, so you can be comfortable with your choices! Our Design team is ready help you see your vision and guide you through the entire process!
Photography by: Juniper Wind Designs LLC
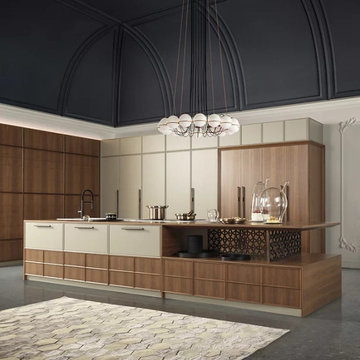
Diamante
Designed by Artemadesign and elaborated by Houss Expo to rewrite the rules of living.
Thus was born Diamante, from a creative idea, from an indistinct and vaguely abstract vision at the origin, which gradually becomes more and more clear and defined.
Houss Expo interprets the taste and desires of those who love classic elegance, integrating technology and cleanliness into the lines, with a tailor-made processing program handcrafted in every detail.

All the wood used in the remodel of this ranch house in South Central Kansas is reclaimed material. Berry Craig, the owner of Reclaimed Wood Creations Inc. searched the country to find the right woods to make this home a reflection of his abilities and a work of art. It started as a 50 year old metal building on a ranch, and was striped down to the red iron structure and completely transformed. It showcases his talent of turning a dream into a reality when it comes to anything wood. Show him a picture of what you would like and he can make it!
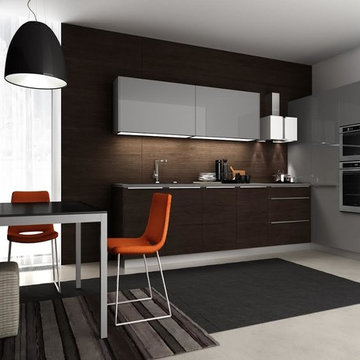
Стильный дизайн: прямая кухня среднего размера в стиле модернизм с обеденным столом, врезной мойкой, плоскими фасадами, серыми фасадами, коричневым фартуком, бетонным полом и серым полом без острова - последний тренд
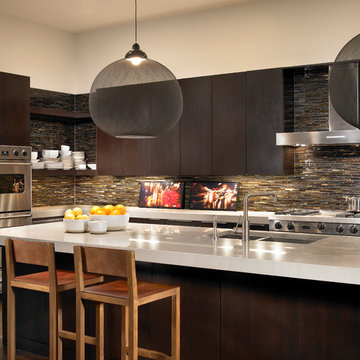
На фото: кухня в современном стиле с двойной мойкой, плоскими фасадами, темными деревянными фасадами, коричневым фартуком, фартуком из удлиненной плитки и техникой из нержавеющей стали с
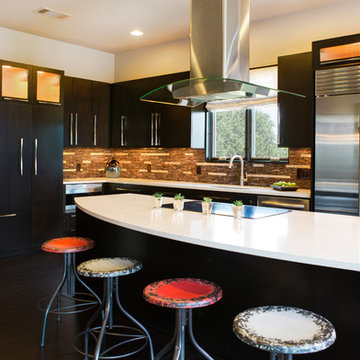
Photography by Kent Metschan
Winner of 3 2012 ASID Design Excellence Awards
Стильный дизайн: угловая кухня в современном стиле с обеденным столом, врезной мойкой, плоскими фасадами, темными деревянными фасадами, столешницей из кварцита, коричневым фартуком, фартуком из плитки мозаики и техникой из нержавеющей стали - последний тренд
Стильный дизайн: угловая кухня в современном стиле с обеденным столом, врезной мойкой, плоскими фасадами, темными деревянными фасадами, столешницей из кварцита, коричневым фартуком, фартуком из плитки мозаики и техникой из нержавеющей стали - последний тренд

The homeowners of this wanted to create an informal year-round residence for their active family that reflected their love of the outdoors and time spent in ski and camping lodges. The result is a luxurious, yet understated, comfortable kitchen/dining area that exudes a feeling of warmth and relaxation. The open floor plan offers views throughout the first floor, while large picture windows integrate the outdoors and fill the space with light. A door to the three-season room offers easy access to an outdoor kitchen and living area. The dark wood floors, cabinets with natural wood grain, leathered stone counters, and coffered ceilings offer the ambiance of a 19th century mountain lodge, yet this is combined with painted wainscoting and woodwork to brighten and modernize the space. A blue center island in the kitchen adds a fun splash of color, while a gas fireplace and lit upper cabinets adds a cozy feeling. A separate butler’s pantry contains additional refrigeration, storage, and a wine cooler. Challenges included integrating the perimeter cabinetry into the crown moldings and coffered ceilings, so the lines of millwork are aligned through multiple living spaces. In particular, there is a structural steel column on the corner of the raised island around which oak millwork was wrapped to match the living room columns. Another challenge was concealing second floor plumbing in the beams of the coffered ceiling.
Черная кухня с коричневым фартуком – фото дизайна интерьера
6