Черная кухня с кессонным потолком – фото дизайна интерьера
Сортировать:
Бюджет
Сортировать:Популярное за сегодня
41 - 60 из 248 фото
1 из 3
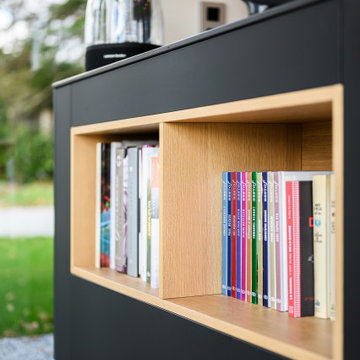
На фото: большая параллельная кухня-гостиная в современном стиле с монолитной мойкой, фасадами с декоративным кантом, черными фасадами, столешницей из плитки, белым фартуком, фартуком из стекла, черной техникой, бетонным полом, островом, черной столешницей и кессонным потолком с
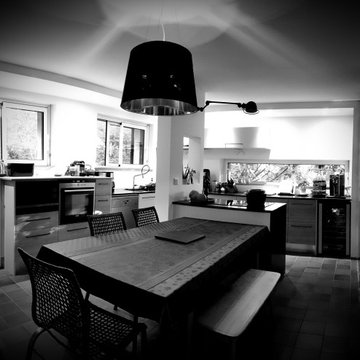
Пример оригинального дизайна: большая угловая кухня-гостиная в современном стиле с врезной мойкой, фасадами с декоративным кантом, светлыми деревянными фасадами, гранитной столешницей, белым фартуком, фартуком из стекла, техникой из нержавеющей стали, островом, черной столешницей и кессонным потолком
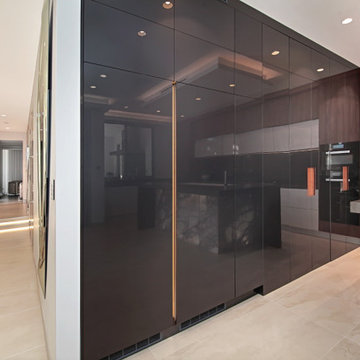
The kitchen is in a beautifully newly constructed multi-level luxury home
The clients brief was a design where spaces have an architectural design flow to maintain a stylistic integrity
Glossy and luxurious surfaces with Minimalist, sleek, modern appearance defines the kitchen
All state of art appliances are used here
All drawers and Inner drawers purposely designed to provide maximum convenience as well as a striking visual appeal.
Recessed led down lights under all wall cabinets to add dramatic indirect lighting and ambience
Optimum use of space has led to cabinets till ceiling height with 2 level access all by electronic servo drive opening
Integrated fridges and freezer along with matching doors leading to scullery form part of a minimalistic wall complementing the symmetry and clean lines of the kitchen
All components in the design from the beginning were desired to be elements of modernity that infused a touch of natural feel by lavish use of Marble and neutral colour tones contrasted with rich timber grain provides to create Interest.
The complete kitchen is in flush doors with no handles and all push to open servo opening for wall cabinets
The cleverly concealed pantry has ample space with a second sink and dishwasher along with a large area for small appliances storage on benchtop
The center island piece is intended to reflect a strong style making it an architectural sculpture in the middle of this large room, thus perfectly zoning the kitchen from the formal spaces.
The 2 level Island is perfect for entertaining and adds to the dramatic transition between spaces. Simple lines often lead to surprising visual patterns, which gradually build rhythm.
New York marble backlit makes it a stunning Centre piece offset by led lighting throughout.
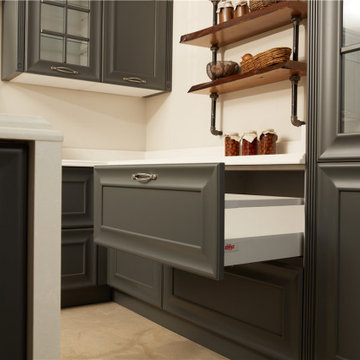
See what’s new: 2020 product launch Go ahead and explore! Our 2020 product offering includes cabinet styles that offer a simple approach to design, with a neutral colour palette that provides a comforting organic feel.
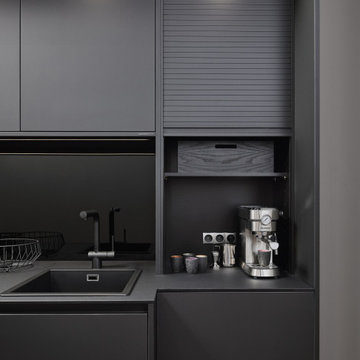
ALl Black Kitchen in Black Fenix, with recessed Handles in Black and 12mm Fenix Top
Источник вдохновения для домашнего уюта: маленькая отдельная, параллельная кухня в стиле лофт с накладной мойкой, плоскими фасадами, черными фасадами, столешницей из ламината, черным фартуком, фартуком из дерева, черной техникой, паркетным полом среднего тона, коричневым полом, черной столешницей и кессонным потолком без острова для на участке и в саду
Источник вдохновения для домашнего уюта: маленькая отдельная, параллельная кухня в стиле лофт с накладной мойкой, плоскими фасадами, черными фасадами, столешницей из ламината, черным фартуком, фартуком из дерева, черной техникой, паркетным полом среднего тона, коричневым полом, черной столешницей и кессонным потолком без острова для на участке и в саду
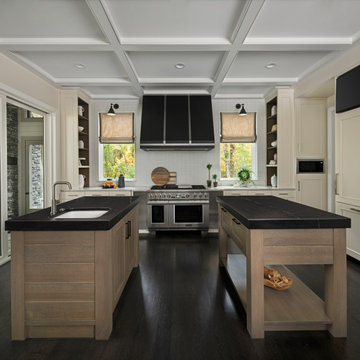
Идея дизайна: кухня в стиле неоклассика (современная классика) с врезной мойкой, фасадами с утопленной филенкой, бежевыми фасадами, белым фартуком, техникой из нержавеющей стали, темным паркетным полом, двумя и более островами, черной столешницей и кессонным потолком
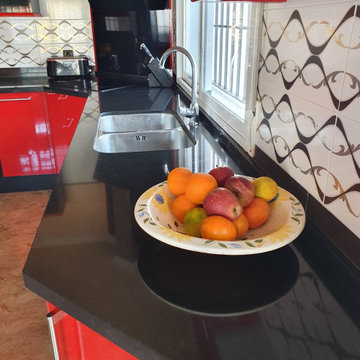
Black Granite Worktops in a polished finish with 40mm thick mitred edges in a 70's style kitchen
На фото: большая угловая кухня в стиле ретро с обеденным столом, врезной мойкой, фасадами в стиле шейкер, красными фасадами, гранитной столешницей, белым фартуком, фартуком из керамической плитки, техникой из нержавеющей стали, полом из керамической плитки, разноцветным полом, черной столешницей и кессонным потолком без острова с
На фото: большая угловая кухня в стиле ретро с обеденным столом, врезной мойкой, фасадами в стиле шейкер, красными фасадами, гранитной столешницей, белым фартуком, фартуком из керамической плитки, техникой из нержавеющей стали, полом из керамической плитки, разноцветным полом, черной столешницей и кессонным потолком без острова с
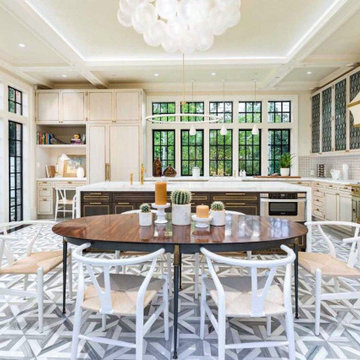
Countertops and waterfall island in Calacatta Caldia marble slab with ceramic tile backsplash. Marble mosaic at floor, with Skyline marble border. Countertops: 2cm Calacatta Caldia marble slab, honedBacksplash: 2x2" Encore Ceramics tile, shadowFloor: 17x17" Talya Rubicon Skyline waterjet mosaicFloor Border: 9x18" Skyline marble tileRange: LaCornue Le Château 150Custom cabinetry by P.A. Bet, Inc.

Идея дизайна: большая параллельная кухня в стиле модернизм с обеденным столом, одинарной мойкой, стеклянными фасадами, черными фасадами, гранитной столешницей, фартуком цвета металлик, фартуком из мрамора, черной техникой, полом из керамической плитки, островом, серым полом, серой столешницей и кессонным потолком
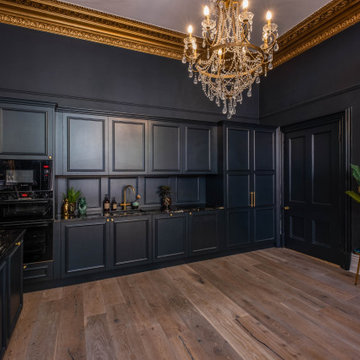
This beautiful hand painted railing kitchen was designed by wood works Brighton. The idea was for the kitchen to blend seamlessly into the grand room. The kitchen island is on castor wheels so it can be moved for dancing.
This is a luxurious kitchen for a great family to enjoy.
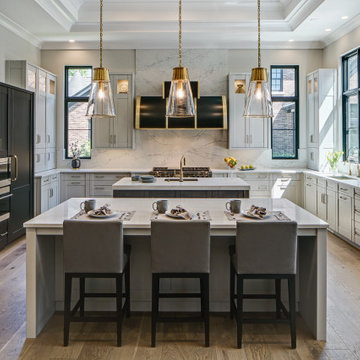
"This beautiful design started with a clean open slate and lots of design opportunities. The homeowner was looking for a large oversized spacious kitchen designed for easy meal prep for multiple cooks and room for entertaining a large oversized family.
The architect’s plans had a single island with large windows on both main walls. The one window overlooked the unattractive side of a neighbor’s house while the other was not large enough to see the beautiful large back yard. The kitchen entry location made the mudroom extremely small and left only a few design options for the kitchen layout. The almost 14’ high ceilings also gave lots of opportunities for a unique design, but care had to be taken to still make the space feel warm and cozy.
After drawing four design options, one was chosen that relocated the entry from the mudroom, making the mudroom a lot more accessible. A prep island across from the range and an entertaining island were included. The entertaining island included a beverage refrigerator for guests to congregate around and to help them stay out of the kitchen work areas. The small island appeared to be floating on legs and incorporates a sink and single dishwasher drawer for easy clean up of pots and pans.
The end result was a stunning spacious room for this large extended family to enjoy."
- Drury Design
Features cabinetry from Rutt

Originally designed by renowned architect Miles Standish, a 1960s addition by Richard Wills of the elite Royal Barry Wills architecture firm - featured in Life Magazine in both 1938 & 1946 for his classic Cape Cod & Colonial home designs - added an early American pub w/ beautiful pine-paneled walls, full bar, fireplace & abundant seating as well as a country living room.
We Feng Shui'ed and refreshed this classic design, providing modern touches, but remaining true to the original architect's vision.
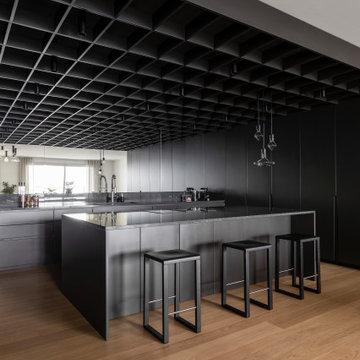
Cucina a vista con sfondo a specchio e soffitto a cassettoni
Стильный дизайн: огромная п-образная кухня-гостиная в стиле модернизм с накладной мойкой, плоскими фасадами, серыми фасадами, гранитной столешницей, черным фартуком, фартуком из гранита, черной техникой, светлым паркетным полом, островом, черной столешницей, кессонным потолком и бежевым полом - последний тренд
Стильный дизайн: огромная п-образная кухня-гостиная в стиле модернизм с накладной мойкой, плоскими фасадами, серыми фасадами, гранитной столешницей, черным фартуком, фартуком из гранита, черной техникой, светлым паркетным полом, островом, черной столешницей, кессонным потолком и бежевым полом - последний тренд
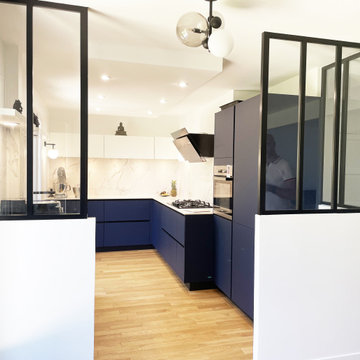
Décloisonnement : d'un bureau + une petite cuisine deviennent une belle et grande cuisine ouverte sur la salle à manger. Plus fonctionnel, plus de lumière, plus d'espace, plus de confort, plus esthétique. Belle réalisation
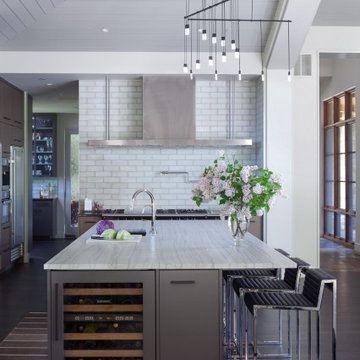
Свежая идея для дизайна: большая угловая кухня-гостиная в современном стиле с врезной мойкой, плоскими фасадами, серыми фасадами, столешницей из кварцита, белым фартуком, фартуком из стеклянной плитки, техникой из нержавеющей стали, темным паркетным полом, островом, серым полом, белой столешницей и кессонным потолком - отличное фото интерьера
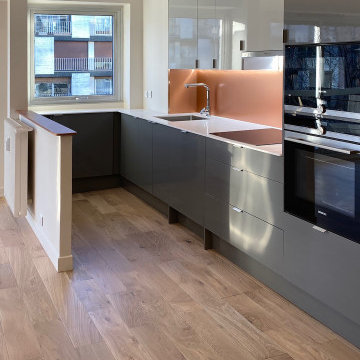
На фото: большая прямая кухня-гостиная в современном стиле с врезной мойкой, серыми фасадами, столешницей из акрилового камня, черной техникой, светлым паркетным полом, бежевым полом, белой столешницей, кессонным потолком и фартуком из металлической плитки без острова
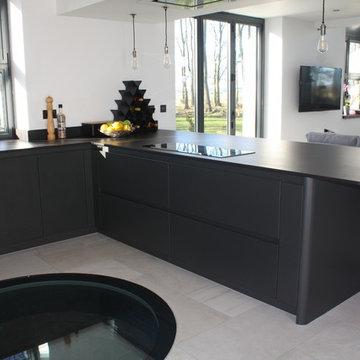
As seen on the revisited edition of George Clarke's Restoration Man, screened on Channel 4 on the 12th of March. This was part of the stunning re-development of the Water Tower in Pannal, near Harrogate.
The kitchen design is a U shape with a peninsular based around the main well which sits central to the kitchen. The well was cleaned out and lit up with a toughened piece of glass covering it, a real feature piece.
The kitchen is a handle-less Dark Anthracite grey with matching dark worktops teamed with a contrasting wood finish.
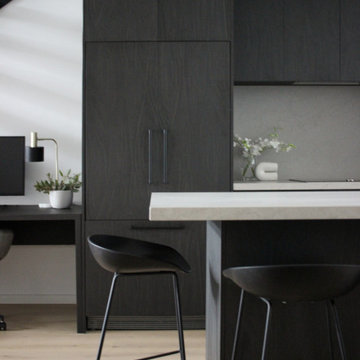
Идея дизайна: параллельная кухня-гостиная среднего размера в скандинавском стиле с врезной мойкой, плоскими фасадами, черными фасадами, столешницей из кварцевого агломерата, серым фартуком, фартуком из кварцевого агломерата, черной техникой, светлым паркетным полом, островом, бежевым полом, серой столешницей и кессонным потолком
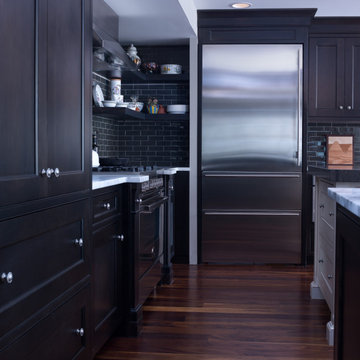
Пример оригинального дизайна: п-образная кухня среднего размера в стиле неоклассика (современная классика) с обеденным столом, одинарной мойкой, фасадами с декоративным кантом, темными деревянными фасадами, мраморной столешницей, черным фартуком, фартуком из керамической плитки, техникой из нержавеющей стали, темным паркетным полом, островом, коричневым полом, белой столешницей и кессонным потолком
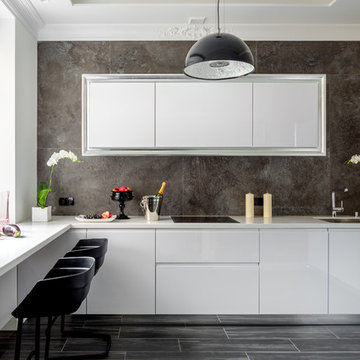
Архитекторы: Дмитрий Глушков, Фёдор Селенин; Фото: Антон Лихтарович
Пример оригинального дизайна: угловая кухня среднего размера в стиле фьюжн с обеденным столом, врезной мойкой, фасадами с декоративным кантом, белыми фасадами, столешницей из акрилового камня, коричневым фартуком, фартуком из керамогранитной плитки, белой техникой, паркетным полом среднего тона, серым полом, белой столешницей и кессонным потолком без острова
Пример оригинального дизайна: угловая кухня среднего размера в стиле фьюжн с обеденным столом, врезной мойкой, фасадами с декоративным кантом, белыми фасадами, столешницей из акрилового камня, коричневым фартуком, фартуком из керамогранитной плитки, белой техникой, паркетным полом среднего тона, серым полом, белой столешницей и кессонным потолком без острова
Черная кухня с кессонным потолком – фото дизайна интерьера
3