Черная кухня с фартуком из керамогранитной плитки – фото дизайна интерьера
Сортировать:
Бюджет
Сортировать:Популярное за сегодня
221 - 240 из 3 055 фото
1 из 3
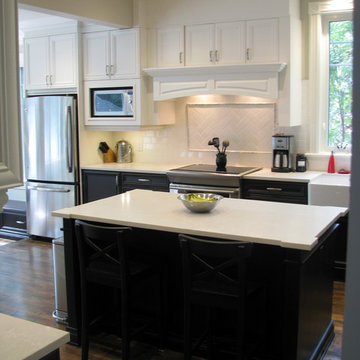
The Cabinet Connection
Свежая идея для дизайна: прямая кухня-гостиная среднего размера в стиле модернизм с с полувстраиваемой мойкой (с передним бортиком), фасадами с утопленной филенкой, белыми фасадами, столешницей из кварцевого агломерата, белым фартуком, фартуком из керамогранитной плитки, техникой из нержавеющей стали, островом и темным паркетным полом - отличное фото интерьера
Свежая идея для дизайна: прямая кухня-гостиная среднего размера в стиле модернизм с с полувстраиваемой мойкой (с передним бортиком), фасадами с утопленной филенкой, белыми фасадами, столешницей из кварцевого агломерата, белым фартуком, фартуком из керамогранитной плитки, техникой из нержавеющей стали, островом и темным паркетным полом - отличное фото интерьера

A custom vent hood was clad with reclaimed wood in an Charcoal finish. The medium stained wood matches the trim on the peninsula, completing the look.
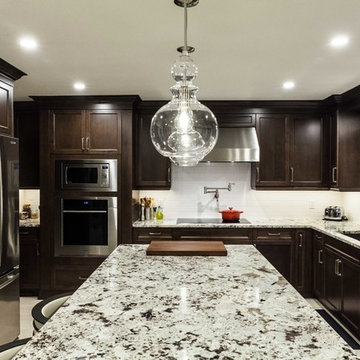
Traditional Kitchen with Dark Brown recessed panel custom cabinetry, granite counters, white subway tile backsplash, under cabinet lighting, Wolf induction cooktop, Ventahood Exhaust Fan, Pot Filler, Wall Oven, Undermount sink, Island, Beverage Fridge, Pot and Pan Drawers, Pantry Storage.
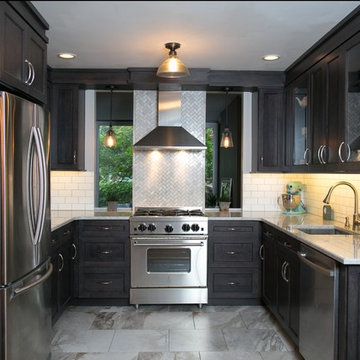
City Living with Greenery in the Backyard! Is that not the dream? We believe so.. We decided to create two openings flanking the range to let a glimpse of nature in this city condo. Small space but highly efficient! Enjoy!

Tying multiple floors together using 6”x36” dark grey wood-looking tile, laid on a staggered patterned worked well with the tile and concrete floors next to it.
Two-toned cabinetry of wired brushed hickory with a grey stain wash, combined with maple wood in a dark slate finish is a current trend.
Counter tops: combination of splashy granite and white Caesarstone grounded the display. A custom-designed table of ash wood, with heavy distressing and grey washed stain added warmth.
Show custom features:
Arched glass door cabinets with crown moulding to match.
Unique Features: drawer in drawer for pot lids, pull out drawer in toe kick for dog dishes, toe space step stool, swing up mixer shelf, pull out spice storage.
Built in Banquette seating with table and docking station for family meals and working.
Custom open shelves and wine rack with detailed legs anchor the three sides of the island.
Backsplash rail with spice rack, knife and utensil holder add more storage space.
A floating soffit matches the shape of island and helps lower the showroom ceiling height to what would be found in a normal home. It includes: pendant lights for the snack bar, chandelier for the table and recess for task lights over the sink.
The large triangular shaped island has eleven foot legs. It fills the unusual space and creates three separate areas: a work space, snack bar/room divider and table area.
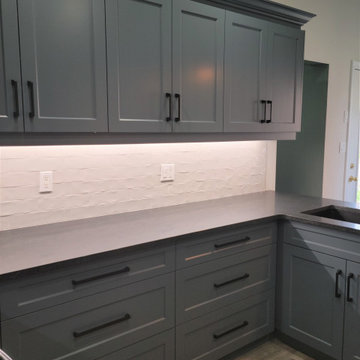
This kitchen renovation consisted of a kitchen reface, where we updated the cabinets with an MDF Michigan door style in colour SW6251 - Outerspace featuring black handles. We installed a Quartzite Negresco Honed countertop with a granite sink in pearl black and a chrome faucet and drinking faucet. A white Teramoda tile was installed for the kitchen backsplash. Two pendant lights were installed over the peninsula and we replaced the ceiling light in the dinette area. Vinyl plank flooring was installed throughout the kitchen, dinette area, laundry room and hallway/closet leading to garage and baseboards were installed. The entire kitchen, laundry room and hallway area were painted. We also updated the ceiling fixture over the kitchen with pot lights.

Brittany Fecteau
Источник вдохновения для домашнего уюта: большая угловая кухня в стиле кантри с кладовкой, врезной мойкой, плоскими фасадами, столешницей из кварцевого агломерата, белым фартуком, фартуком из керамогранитной плитки, техникой из нержавеющей стали, полом из цементной плитки, островом, серым полом, белой столешницей и серыми фасадами
Источник вдохновения для домашнего уюта: большая угловая кухня в стиле кантри с кладовкой, врезной мойкой, плоскими фасадами, столешницей из кварцевого агломерата, белым фартуком, фартуком из керамогранитной плитки, техникой из нержавеющей стали, полом из цементной плитки, островом, серым полом, белой столешницей и серыми фасадами
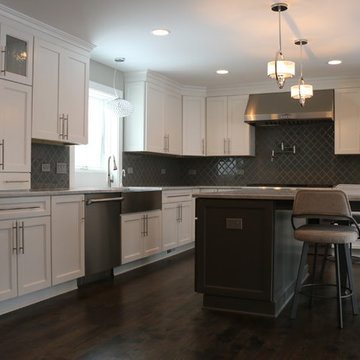
На фото: угловая кухня в стиле кантри с обеденным столом, с полувстраиваемой мойкой (с передним бортиком), фасадами с утопленной филенкой, белыми фасадами, мраморной столешницей, серым фартуком, фартуком из керамогранитной плитки, техникой из нержавеющей стали, темным паркетным полом и островом
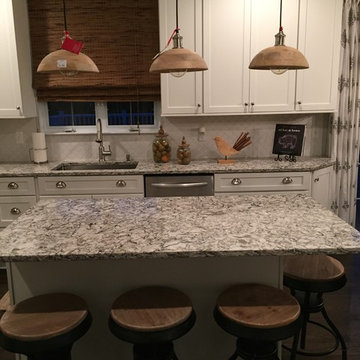
На фото: угловая кухня-гостиная среднего размера в классическом стиле с врезной мойкой, фасадами в стиле шейкер, белыми фасадами, гранитной столешницей, белым фартуком, фартуком из керамогранитной плитки, техникой из нержавеющей стали, темным паркетным полом и островом
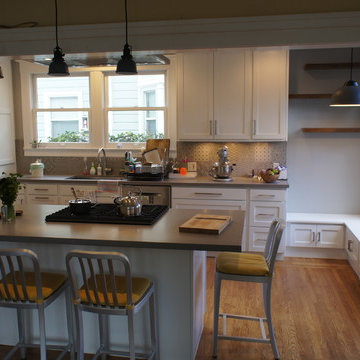
Jeff Sawfford
Пример оригинального дизайна: большая п-образная кухня в стиле шебби-шик с обеденным столом, врезной мойкой, фасадами в стиле шейкер, белыми фасадами, столешницей из кварцевого агломерата, серым фартуком, фартуком из керамогранитной плитки, техникой из нержавеющей стали, светлым паркетным полом и полуостровом
Пример оригинального дизайна: большая п-образная кухня в стиле шебби-шик с обеденным столом, врезной мойкой, фасадами в стиле шейкер, белыми фасадами, столешницей из кварцевого агломерата, серым фартуком, фартуком из керамогранитной плитки, техникой из нержавеющей стали, светлым паркетным полом и полуостровом
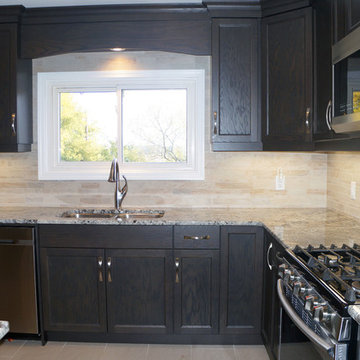
Stefanie Coleman-Dias
Идея дизайна: п-образная кухня среднего размера в стиле неоклассика (современная классика) с обеденным столом, врезной мойкой, фасадами с утопленной филенкой, темными деревянными фасадами, гранитной столешницей, бежевым фартуком, фартуком из керамогранитной плитки, техникой из нержавеющей стали, полом из керамогранита и полуостровом
Идея дизайна: п-образная кухня среднего размера в стиле неоклассика (современная классика) с обеденным столом, врезной мойкой, фасадами с утопленной филенкой, темными деревянными фасадами, гранитной столешницей, бежевым фартуком, фартуком из керамогранитной плитки, техникой из нержавеющей стали, полом из керамогранита и полуостровом
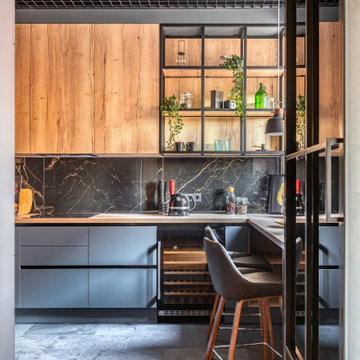
Идея дизайна: отдельная, параллельная кухня среднего размера в современном стиле с врезной мойкой, плоскими фасадами, черными фасадами, деревянной столешницей, черным фартуком, фартуком из керамогранитной плитки, черной техникой, мраморным полом, островом, коричневой столешницей и барной стойкой
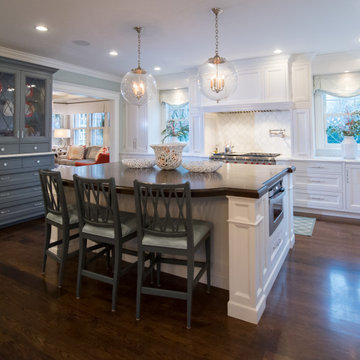
Kitchen with white cabinets, two beautiful round pendant lights, curved island, gray pantry, white backsplash
На фото: большая угловая кухня в стиле неоклассика (современная классика) с с полувстраиваемой мойкой (с передним бортиком), фасадами в стиле шейкер, белыми фасадами, мраморной столешницей, белым фартуком, фартуком из керамогранитной плитки, техникой из нержавеющей стали, темным паркетным полом, островом, коричневым полом, белой столешницей и обеденным столом
На фото: большая угловая кухня в стиле неоклассика (современная классика) с с полувстраиваемой мойкой (с передним бортиком), фасадами в стиле шейкер, белыми фасадами, мраморной столешницей, белым фартуком, фартуком из керамогранитной плитки, техникой из нержавеющей стали, темным паркетным полом, островом, коричневым полом, белой столешницей и обеденным столом
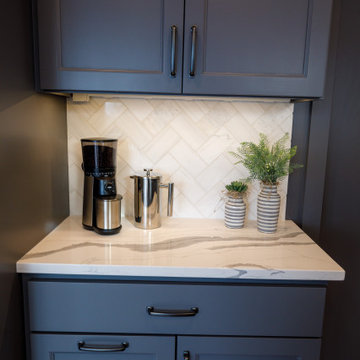
Источник вдохновения для домашнего уюта: большая п-образная кухня в стиле неоклассика (современная классика) с обеденным столом, с полувстраиваемой мойкой (с передним бортиком), фасадами с утопленной филенкой, синими фасадами, столешницей из кварцевого агломерата, белым фартуком, фартуком из керамогранитной плитки, техникой из нержавеющей стали, паркетным полом среднего тона, островом, коричневым полом и белой столешницей
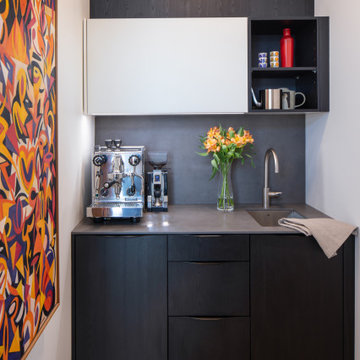
Kitchen and bath in a new modern sophisticated West of Market in Kirkland residence. Black Pine wood-laminate in kitchen, and Natural Oak in master vanity. Neolith countertops.
Photography: @laraswimmer
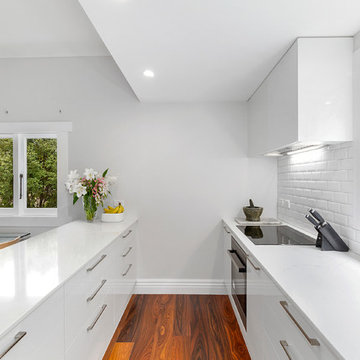
Источник вдохновения для домашнего уюта: параллельная кухня среднего размера в стиле модернизм с врезной мойкой, плоскими фасадами, белыми фасадами, столешницей из кварцевого агломерата, белым фартуком, фартуком из керамогранитной плитки, черной техникой, паркетным полом среднего тона и белой столешницей без острова
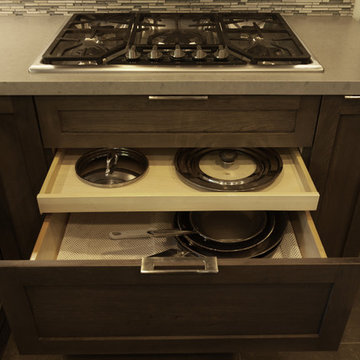
The stove top in this modern kitchen remodel was moved from the other side of the room to this wall. Moving the stove top allowed for a more spacious counter space layout. This storage drawer is large, allowing for pots and pans to be stored cleanly and out of site. The multi-leveled storage allows for lids to be stored separately.
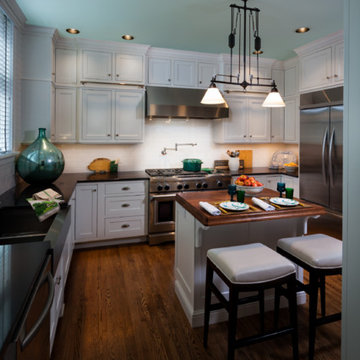
Пример оригинального дизайна: п-образная кухня-гостиная среднего размера в стиле неоклассика (современная классика) с с полувстраиваемой мойкой (с передним бортиком), фасадами в стиле шейкер, белыми фасадами, деревянной столешницей, белым фартуком, фартуком из керамогранитной плитки, техникой из нержавеющей стали, паркетным полом среднего тона и островом
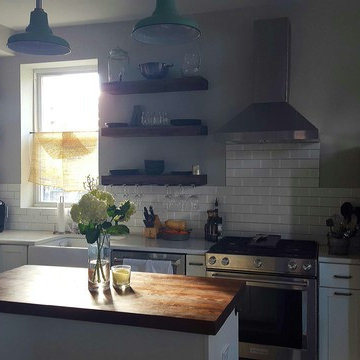
This country meets city look was expertly carried out by both the designer and the client. Medallion White Icing cabinetry provides the foundation, while distressed wood open shelving and a butcher block island countertop provides an aesthetic juxtaposition. Finished with mint green accents, this downtown DC kitchen is on the cutting edge stylistically.
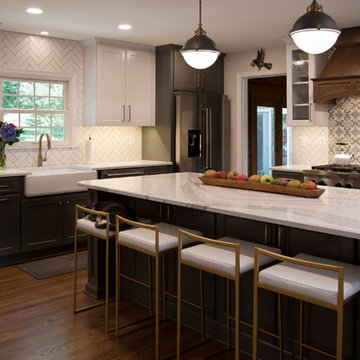
This young family recently moved into the home and rehired me to completely rearrange the main floor area. With the expertise of my friends at Cornerstone Remodeling, we were able to execute a plan that flows much better. Now they have an open space for their family, friends, and pets!
Черная кухня с фартуком из керамогранитной плитки – фото дизайна интерьера
12