Черная кухня с черным фартуком – фото дизайна интерьера
Сортировать:
Бюджет
Сортировать:Популярное за сегодня
81 - 100 из 4 057 фото
1 из 3
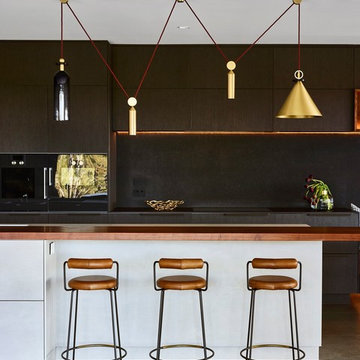
Пример оригинального дизайна: большая параллельная кухня в современном стиле с плоскими фасадами, темными деревянными фасадами, черным фартуком, черной техникой, островом, черной столешницей, серым полом и двухцветным гарнитуром
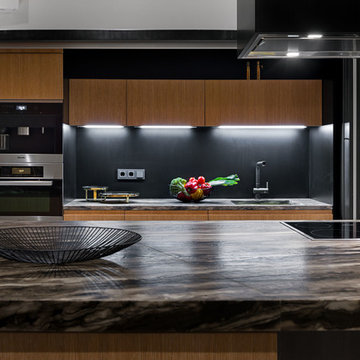
Фотограф: Андрей Авдеенко
На фото: прямая кухня-гостиная среднего размера в современном стиле с врезной мойкой, фасадами с утопленной филенкой, бежевыми фасадами, мраморной столешницей, черным фартуком, фартуком из дерева, черной техникой, полом из керамической плитки, островом, серым полом и серой столешницей с
На фото: прямая кухня-гостиная среднего размера в современном стиле с врезной мойкой, фасадами с утопленной филенкой, бежевыми фасадами, мраморной столешницей, черным фартуком, фартуком из дерева, черной техникой, полом из керамической плитки, островом, серым полом и серой столешницей с
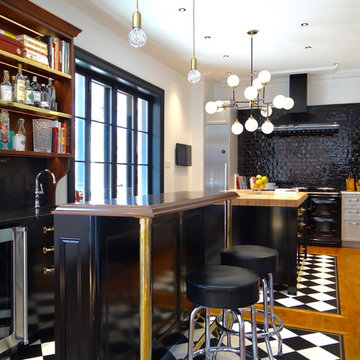
На фото: маленькая угловая кухня в стиле фьюжн с обеденным столом, с полувстраиваемой мойкой (с передним бортиком), фасадами с утопленной филенкой, мраморной столешницей, черным фартуком, фартуком из керамической плитки, техникой из нержавеющей стали, белыми фасадами, паркетным полом среднего тона и островом для на участке и в саду с
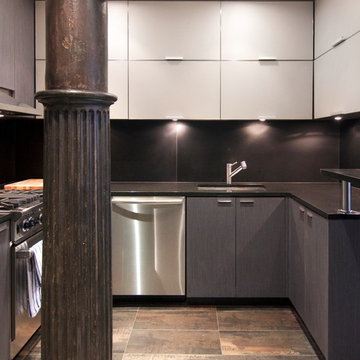
photos by Pedro Marti
The main goal of this renovation was to improve the overall flow of this one bedroom. The existing layout consisted of too much unusable circulation space and poorly laid out storage located at the entry of the apartment. The existing kitchen was an antiquated, small enclosed space. The main design solution was to remove the long entry hall by opening the kitchen to create one large open space that interacted with the main living room. A new focal point was created in the space by adding a long linear element of floating shelves with a workspace below opposite the kitchen running from the entry to the living space. Visually the apartment is tied together by using the same material for various elements throughout. Grey oak is used for the custom kitchen cabinetry, the floating shelves and desk, and to clad the entry walls. Custom light grey acid etched glass is used for the upper kitchen cabinets, the drawer fronts below the desk, and the tall closet doors at the entry. In the kitchen black granite countertops wrap around terminating with a raised dining surface open to the living room. The black counters are mirrored with a soft black acid etched backsplash that helps the kitchen feel larger as they create the illusion of receding. The existing floors of the apartment were stained a dark ebony and complimented by the new dark metallic porcelain tiled kitchen floor. In the bathroom the tub was replaced with an open shower. Brown limestone floors flow straight from the bathroom into the shower with out a curb, European style. The walls are tiled with a large format light blue glass.
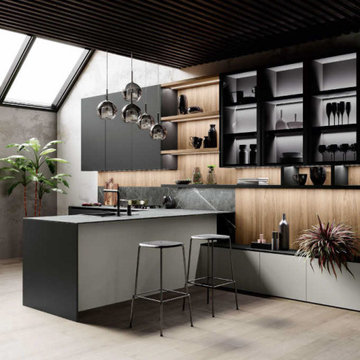
The peninsula is in matt lacquered Grigio Antracite and the worktop is in gres Charming amber th. 1,2 cm. Sideboards are in Noce Naturale wood bilaminate with a matt lacquered Verde Bosco back panel in contrast.
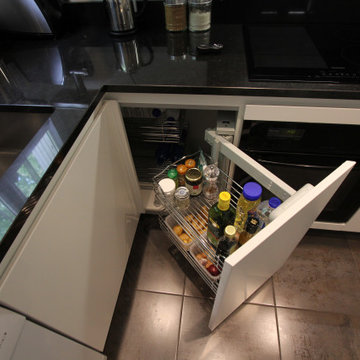
Cuisine contemporaine en L de 9 m2
На фото: маленькая отдельная, угловая кухня в современном стиле с врезной мойкой, фасадами с утопленной филенкой, белыми фасадами, гранитной столешницей, черным фартуком, фартуком из гранита, техникой под мебельный фасад, полом из цементной плитки, коричневым полом и черной столешницей для на участке и в саду с
На фото: маленькая отдельная, угловая кухня в современном стиле с врезной мойкой, фасадами с утопленной филенкой, белыми фасадами, гранитной столешницей, черным фартуком, фартуком из гранита, техникой под мебельный фасад, полом из цементной плитки, коричневым полом и черной столешницей для на участке и в саду с
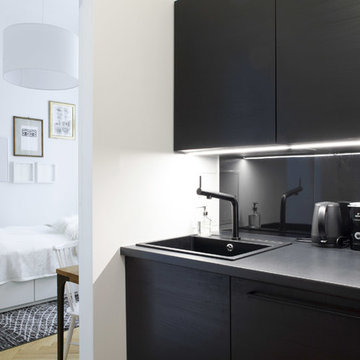
© Luca Girardini. 2017
www.lucagirardini-photography.com
Стильный дизайн: маленькая отдельная, прямая кухня в стиле модернизм с монолитной мойкой, фасадами с филенкой типа жалюзи, черными фасадами, столешницей из ламината, черным фартуком, фартуком из металлической плитки, черной техникой, паркетным полом среднего тона и коричневым полом без острова для на участке и в саду - последний тренд
Стильный дизайн: маленькая отдельная, прямая кухня в стиле модернизм с монолитной мойкой, фасадами с филенкой типа жалюзи, черными фасадами, столешницей из ламината, черным фартуком, фартуком из металлической плитки, черной техникой, паркетным полом среднего тона и коричневым полом без острова для на участке и в саду - последний тренд
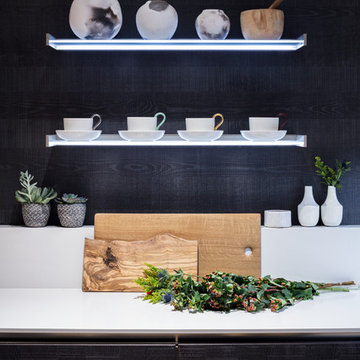
Home designed by Black and Milk Interior Design firm. They specialise in Modern Interiors for London New Build Apartments. https://blackandmilk.co.uk
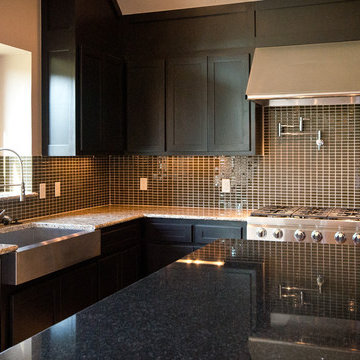
На фото: п-образная кухня среднего размера в стиле модернизм с обеденным столом, двойной мойкой, фасадами с выступающей филенкой, черными фасадами, гранитной столешницей, черным фартуком, фартуком из стеклянной плитки, техникой из нержавеющей стали, полом из керамической плитки и островом с
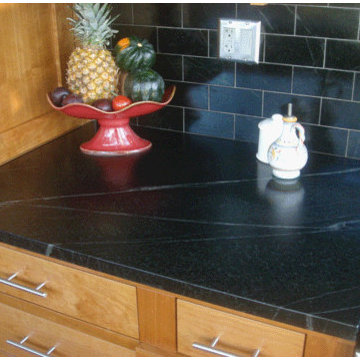
Humming Bird Soapstone
На фото: параллельная кухня с обеденным столом, с полувстраиваемой мойкой (с передним бортиком), фасадами цвета дерева среднего тона, столешницей из талькохлорита, черным фартуком, фартуком из каменной плитки и техникой из нержавеющей стали с
На фото: параллельная кухня с обеденным столом, с полувстраиваемой мойкой (с передним бортиком), фасадами цвета дерева среднего тона, столешницей из талькохлорита, черным фартуком, фартуком из каменной плитки и техникой из нержавеющей стали с
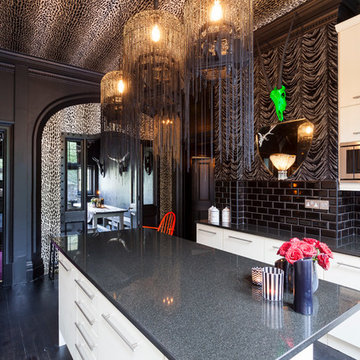
Photo: Chris Snook © 2015 Houzz
Свежая идея для дизайна: кухня в стиле фьюжн с плоскими фасадами, белыми фасадами, черным фартуком, фартуком из плитки кабанчик, темным паркетным полом и островом - отличное фото интерьера
Свежая идея для дизайна: кухня в стиле фьюжн с плоскими фасадами, белыми фасадами, черным фартуком, фартуком из плитки кабанчик, темным паркетным полом и островом - отличное фото интерьера
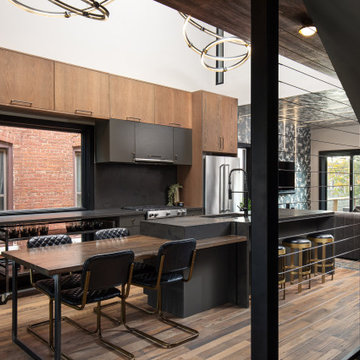
На фото: параллельная кухня среднего размера в современном стиле с обеденным столом, накладной мойкой, плоскими фасадами, фасадами цвета дерева среднего тона, столешницей из бетона, черным фартуком, техникой из нержавеющей стали, темным паркетным полом, островом, коричневым полом и серой столешницей с
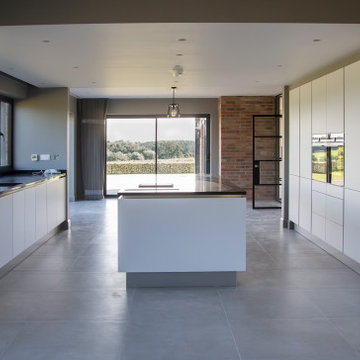
Exposed brick and Crittal style screens give an industrial feel. Large glazed screens bring in light and expansive views
Стильный дизайн: большая прямая кухня-гостиная в современном стиле с двойной мойкой, плоскими фасадами, белыми фасадами, столешницей из кварцита, черным фартуком, фартуком из гранита, техникой из нержавеющей стали, полом из керамической плитки, островом, серым полом и черной столешницей - последний тренд
Стильный дизайн: большая прямая кухня-гостиная в современном стиле с двойной мойкой, плоскими фасадами, белыми фасадами, столешницей из кварцита, черным фартуком, фартуком из гранита, техникой из нержавеющей стали, полом из керамической плитки, островом, серым полом и черной столешницей - последний тренд
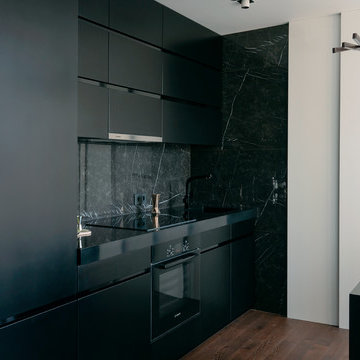
Стильный дизайн: прямая кухня в современном стиле с врезной мойкой, плоскими фасадами, черными фасадами, черным фартуком, черной техникой, паркетным полом среднего тона, коричневым полом и черной столешницей - последний тренд
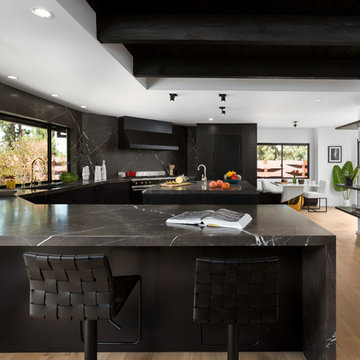
Kitchen with breakfast nook and pantry. Photo by Clark Dugger
Идея дизайна: большая п-образная кухня-гостиная в стиле ретро с двойной мойкой, фасадами в стиле шейкер, черными фасадами, мраморной столешницей, черным фартуком, фартуком из мрамора, техникой под мебельный фасад, светлым паркетным полом, островом и бежевым полом
Идея дизайна: большая п-образная кухня-гостиная в стиле ретро с двойной мойкой, фасадами в стиле шейкер, черными фасадами, мраморной столешницей, черным фартуком, фартуком из мрамора, техникой под мебельный фасад, светлым паркетным полом, островом и бежевым полом
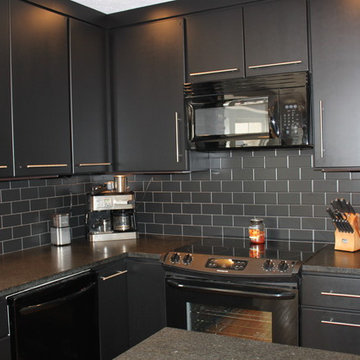
This modern black kitchen exhibits a fabulous raised granite island top the perfectly compliments the sleek, clean lines of the entire space! We love the variety of tastes of each of our clients, and this space was no exception! This kitchen features Bertch cabinetry, Task Lighting, Astrus Leathered granite island counter, Black Pearl sueded perimeter counters, Frigidaire appliances, and Kohler fixtures.

На фото: огромная угловая кухня: освещение в стиле модернизм с обеденным столом, врезной мойкой, плоскими фасадами, темными деревянными фасадами, гранитной столешницей, черным фартуком, фартуком из гранита, черной техникой, полом из керамогранита, островом, белым полом и черной столешницей

Dreaming of a farmhouse life in the middle of the city, this custom new build on private acreage was interior designed from the blueprint stages with intentional details, durability, high-fashion style and chic liveable luxe materials that support this busy family's active and minimalistic lifestyle. | Photography Joshua Caldwell
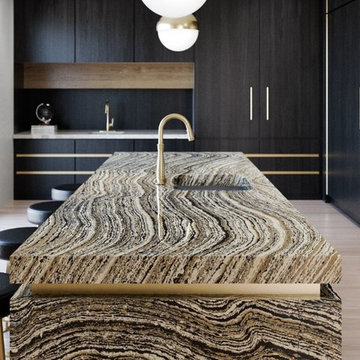
#Granite, #Marble, #Quartz, & #Laminate #Countertops. #Cabinets & #Refacing - #Tile & #Wood #Flooring. Installation Services provided in #Orlando, #Tampa, #Sarasota. #Cambria #Silestone #Caesarstone #Formica #Wilsonart
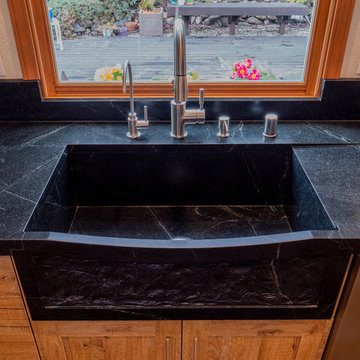
A custom hand-built soapstone farmhouse sink.
Источник вдохновения для домашнего уюта: кухня среднего размера в стиле кантри с кладовкой, с полувстраиваемой мойкой (с передним бортиком), фасадами цвета дерева среднего тона, столешницей из талькохлорита, черным фартуком, фартуком из каменной плиты, техникой из нержавеющей стали и черной столешницей без острова
Источник вдохновения для домашнего уюта: кухня среднего размера в стиле кантри с кладовкой, с полувстраиваемой мойкой (с передним бортиком), фасадами цвета дерева среднего тона, столешницей из талькохлорита, черным фартуком, фартуком из каменной плиты, техникой из нержавеющей стали и черной столешницей без острова
Черная кухня с черным фартуком – фото дизайна интерьера
5