Черная кухня с балками на потолке – фото дизайна интерьера
Сортировать:
Бюджет
Сортировать:Популярное за сегодня
161 - 180 из 502 фото
1 из 3

На фото: угловая кухня-гостиная в стиле лофт с фасадами с декоративным кантом, островом, серым полом и балками на потолке с
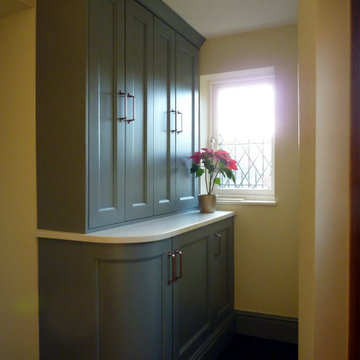
The Utility space attached to a kitchen in blue with antique copper fixings. Including a premium solid hammered copper Belfast sink, Copper island / dinning table and splashback. Cabinetry sourced from Howdens with customised doors.
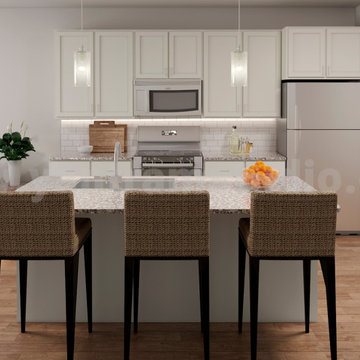
Modern small kitchen design with chair, sitting-dining area.kitchen with island, chairs , fridge, plant in side of sofa, sink on the island, pendant light. white cabinets in the kitchen, wooden flooring.
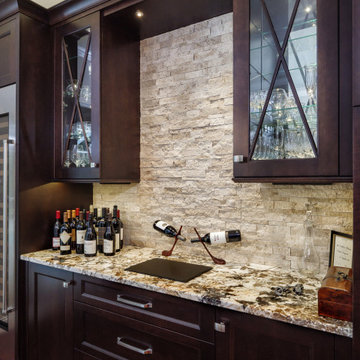
This stunning kitchen design in Gainesville utilizes a contrasting color scheme from ceiling to floor to create a one-of-a-kind space at the center of this home, paired with the adjacent formal dining room. The cabinetry sets the tone for the color scheme with Shiloh Eclipse white perimeter cabinets providing the backdrop contrasted with an island and beverage bar in a dark wood finish, all accented by Richilieu brushed nickel hardware. The Barbados Sand Quartzite countertop and backsplash is a showstopper in this design, bringing together the dark and light color scheme with striking patterns of brown, beige, and white tones. The white tray ceiling style is offset by dark wood beams and highlighted by LED lights. The kitchen remodel incorporates ample storage including customized cabinet storage, open storage at the end of the island, and glass front cabinets in the beverage bar for displaying glassware. The beverage center also includes a tall beverage refrigerator and sink. Subzero and Wolf appliances feature throughout the kitchen including the oven, range, microwave, and refrigerator, combined with a large stainless chimney hood.
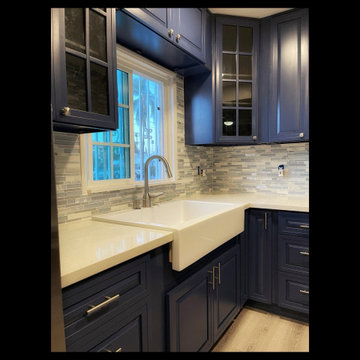
Compact kitchen remodel. Navy Blue Cabinets is the new trend. These beautiful custom blue cabinets are perfect for a refreshing
Идея дизайна: маленькая отдельная, угловая кухня в классическом стиле с с полувстраиваемой мойкой (с передним бортиком), фасадами с выступающей филенкой, синими фасадами, столешницей из кварцевого агломерата, разноцветным фартуком, фартуком из стеклянной плитки, техникой из нержавеющей стали, полом из ламината, полуостровом, бежевым полом, белой столешницей и балками на потолке для на участке и в саду
Идея дизайна: маленькая отдельная, угловая кухня в классическом стиле с с полувстраиваемой мойкой (с передним бортиком), фасадами с выступающей филенкой, синими фасадами, столешницей из кварцевого агломерата, разноцветным фартуком, фартуком из стеклянной плитки, техникой из нержавеющей стали, полом из ламината, полуостровом, бежевым полом, белой столешницей и балками на потолке для на участке и в саду
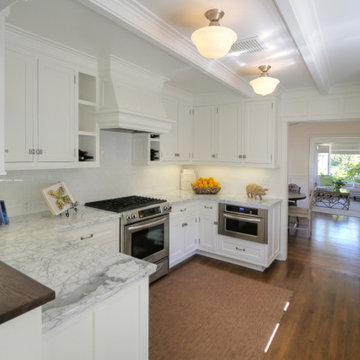
На фото: п-образная кухня с белыми фасадами, мраморной столешницей, белым фартуком, фартуком из плитки кабанчик, техникой из нержавеющей стали, паркетным полом среднего тона, коричневым полом, белой столешницей, балками на потолке, фасадами с утопленной филенкой, полуостровом и двойной мойкой
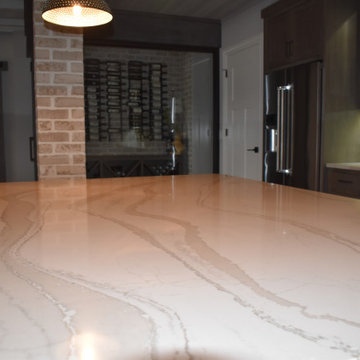
Entire basement finish-out project in new home
На фото: большая параллельная кухня-гостиная в стиле неоклассика (современная классика) с врезной мойкой, фасадами с декоративным кантом, темными деревянными фасадами, столешницей из кварцевого агломерата, разноцветным фартуком, фартуком из кирпича, техникой из нержавеющей стали, бетонным полом, островом, разноцветным полом, разноцветной столешницей и балками на потолке
На фото: большая параллельная кухня-гостиная в стиле неоклассика (современная классика) с врезной мойкой, фасадами с декоративным кантом, темными деревянными фасадами, столешницей из кварцевого агломерата, разноцветным фартуком, фартуком из кирпича, техникой из нержавеющей стали, бетонным полом, островом, разноцветным полом, разноцветной столешницей и балками на потолке
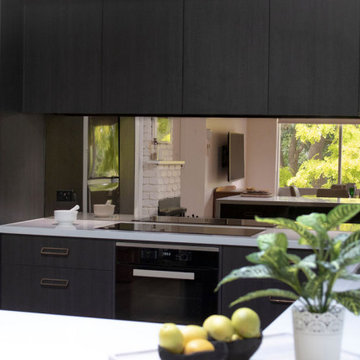
A lovingly cared for mid-century home was very original, but not functional or with modern appliances. With a nod to the bones and heritage of the home, the new kitchen was designed with a retro feel. The pantry and fridge were relocated but the original footprint largely adhered too. The raked ceilings are original but the original kitchen was entirely removed. A servery window was added to easily access the al fresco area. The combination of black and wood grain cabinets with white countertops were designed for modern function, but copper door handles and smoke glass splashback add a retro feel.
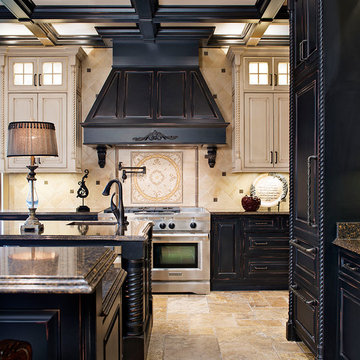
Пример оригинального дизайна: большая п-образная кухня-гостиная в классическом стиле с врезной мойкой, фасадами с выступающей филенкой, черными фасадами, столешницей из кварцевого агломерата, желтым фартуком, фартуком из кварцевого агломерата, техникой из нержавеющей стали, полом из травертина, двумя и более островами, желтым полом, черной столешницей и балками на потолке
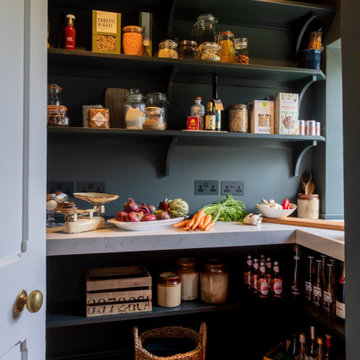
Out of Sight
Creating a walk-in pantry in a small side room maximised the storage space in the kitchen and created a feature of an otherwise awkward little space
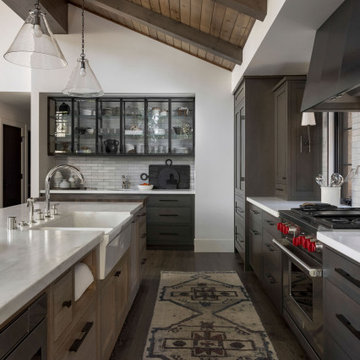
Another example of the excellent workflow this kitchen has to offer. Two chefs are able to work alongside each other with ease.
На фото: большая кухня-гостиная в стиле рустика с мраморной столешницей, островом и балками на потолке
На фото: большая кухня-гостиная в стиле рустика с мраморной столешницей, островом и балками на потолке
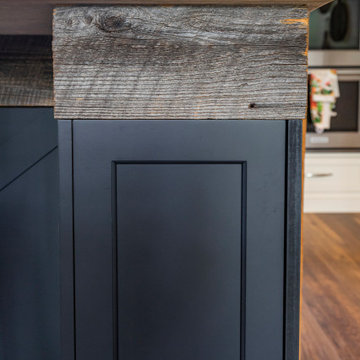
На фото: параллельная кухня-гостиная среднего размера в стиле кантри с с полувстраиваемой мойкой (с передним бортиком), фасадами в стиле шейкер, синими фасадами, столешницей из кварцевого агломерата, белым фартуком, фартуком из керамогранитной плитки, техникой из нержавеющей стали, паркетным полом среднего тона, островом, коричневым полом, белой столешницей и балками на потолке с
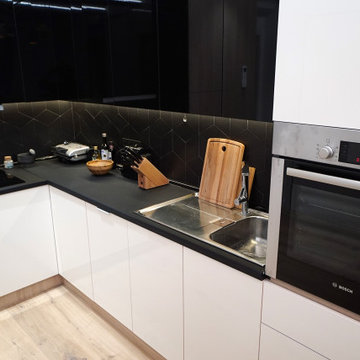
Пример оригинального дизайна: угловая кухня среднего размера в скандинавском стиле с обеденным столом, одинарной мойкой, плоскими фасадами, черным фартуком, техникой под мебельный фасад, светлым паркетным полом, черной столешницей и балками на потолке
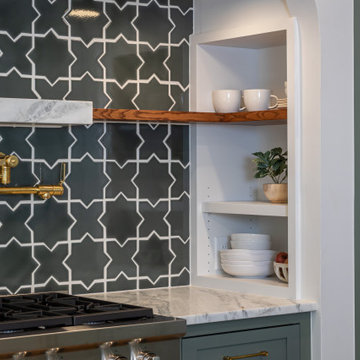
Стильный дизайн: большая параллельная кухня-гостиная в классическом стиле с с полувстраиваемой мойкой (с передним бортиком), фасадами в стиле шейкер, зелеными фасадами, столешницей из кварцита, зеленым фартуком, фартуком из цементной плитки, техникой из нержавеющей стали, паркетным полом среднего тона, островом, коричневым полом, белой столешницей и балками на потолке - последний тренд
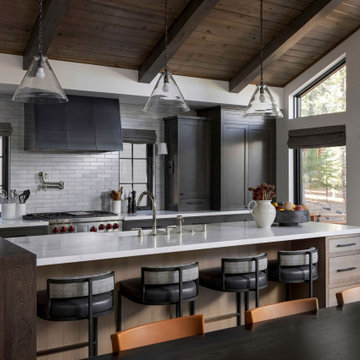
An excellent example of a kitchen with a great workflow for two cooks. Large island doubles as both an entertaining and prep space. The white oak cabinets with contrasting stains compliments the natural elements of this Tahoe Home.
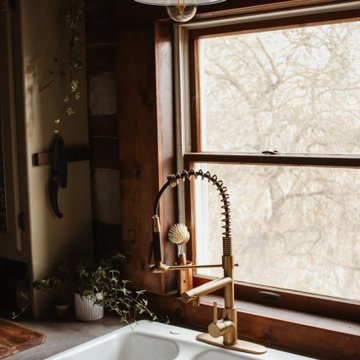
A 1791 settler cabin in Monroeville, PA. Additions and updates had been made over the years.
See before photos.
На фото: параллельная кухня в стиле кантри с обеденным столом, с полувстраиваемой мойкой (с передним бортиком), фасадами в стиле шейкер, зелеными фасадами, столешницей из бетона, бежевым фартуком, фартуком из известняка, черной техникой, темным паркетным полом, коричневым полом, серой столешницей и балками на потолке
На фото: параллельная кухня в стиле кантри с обеденным столом, с полувстраиваемой мойкой (с передним бортиком), фасадами в стиле шейкер, зелеными фасадами, столешницей из бетона, бежевым фартуком, фартуком из известняка, черной техникой, темным паркетным полом, коричневым полом, серой столешницей и балками на потолке
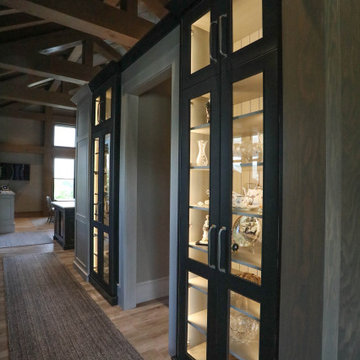
Expansive custom kitchen includes a large main kitchen, breakfast room, separate chef's kitchen, and a large walk-in pantry. Vaulted ceiling with exposed beams shows the craftsmanship of the timber framing. Custom cabinetry and metal range hoods by Ayr Cabinet Company, Nappanee. Design by InDesign, Charlevoix.
General Contracting by Martin Bros. Contracting, Inc.; Architectural Drawings by James S. Bates, Architect; Design by InDesign; Photography by Marie Martin Kinney.
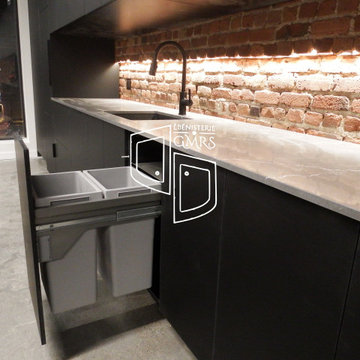
Свежая идея для дизайна: большая прямая кухня в стиле модернизм с обеденным столом, врезной мойкой, плоскими фасадами, черными фасадами, столешницей из кварцевого агломерата, красным фартуком, фартуком из кирпича, техникой под мебельный фасад, бетонным полом, островом, серым полом, серой столешницей и балками на потолке - отличное фото интерьера
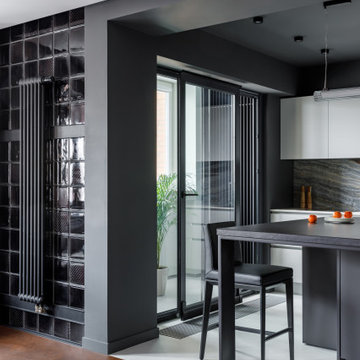
Пример оригинального дизайна: большая угловая, серо-белая кухня-гостиная в современном стиле с врезной мойкой, плоскими фасадами, белыми фасадами, столешницей из кварцевого агломерата, коричневым фартуком, фартуком из каменной плиты, черной техникой, полом из керамогранита, островом, белым полом, белой столешницей, балками на потолке и акцентной стеной
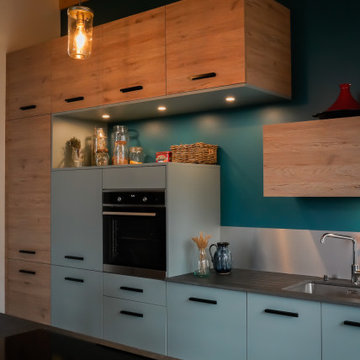
Suspensions légères.
Идея дизайна: параллельная кухня-гостиная среднего размера в стиле модернизм с монолитной мойкой, синими фасадами, фартуком цвета металлик, техникой из нержавеющей стали, полом из керамической плитки, островом, синим полом, серой столешницей и балками на потолке
Идея дизайна: параллельная кухня-гостиная среднего размера в стиле модернизм с монолитной мойкой, синими фасадами, фартуком цвета металлик, техникой из нержавеющей стали, полом из керамической плитки, островом, синим полом, серой столешницей и балками на потолке
Черная кухня с балками на потолке – фото дизайна интерьера
9