Черная игровая комната для взрослых – фото дизайна интерьера
Сортировать:
Бюджет
Сортировать:Популярное за сегодня
41 - 60 из 631 фото
1 из 3
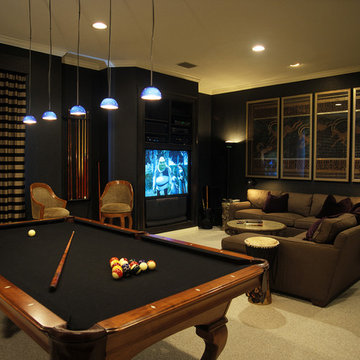
На фото: большая изолированная комната для игр в стиле модернизм с синими стенами, ковровым покрытием, мультимедийным центром и бежевым полом без камина
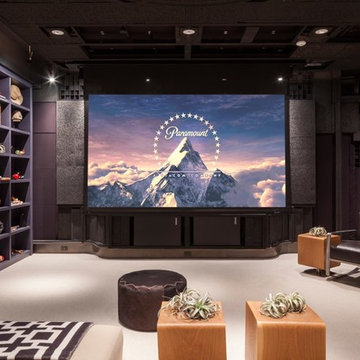
The home theater is connected with the music room that also works like a recording studio.
Идея дизайна: изолированная комната для игр среднего размера в современном стиле с черными стенами, полом из фанеры и телевизором на стене без камина
Идея дизайна: изолированная комната для игр среднего размера в современном стиле с черными стенами, полом из фанеры и телевизором на стене без камина
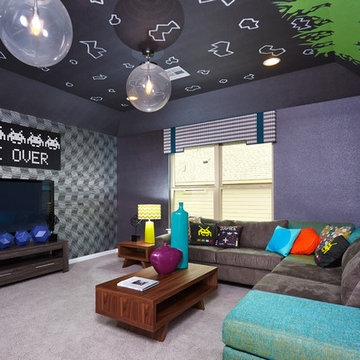
Идея дизайна: большая изолированная комната для игр в стиле неоклассика (современная классика) с серыми стенами, ковровым покрытием, телевизором на стене и ковром на полу без камина
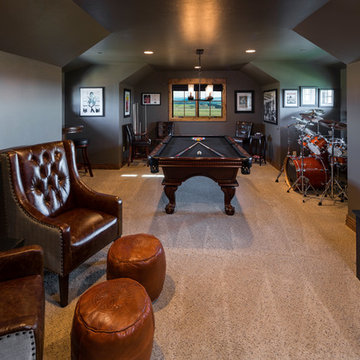
Rustic elements meet sophisticated arrangement to create a warm yet elegant setting.
Пример оригинального дизайна: комната для игр в классическом стиле с серыми стенами, ковровым покрытием и отдельно стоящим телевизором без камина
Пример оригинального дизайна: комната для игр в классическом стиле с серыми стенами, ковровым покрытием и отдельно стоящим телевизором без камина
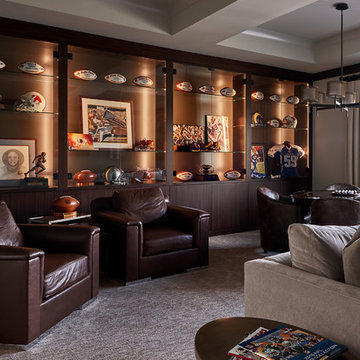
Dustin Peck Photography
Стильный дизайн: большая изолированная комната для игр в стиле неоклассика (современная классика) с бежевыми стенами, ковровым покрытием, серым полом и ковром на полу - последний тренд
Стильный дизайн: большая изолированная комната для игр в стиле неоклассика (современная классика) с бежевыми стенами, ковровым покрытием, серым полом и ковром на полу - последний тренд
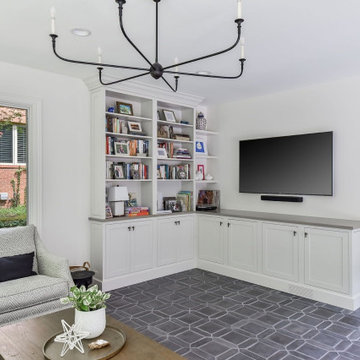
Loving this sunroom storage ☀️? This custom white built-in with shaker cabinet doors is a great way to fill that corner.
Свежая идея для дизайна: комната для игр с белыми стенами, телевизором на стене и серым полом - отличное фото интерьера
Свежая идея для дизайна: комната для игр с белыми стенами, телевизором на стене и серым полом - отличное фото интерьера
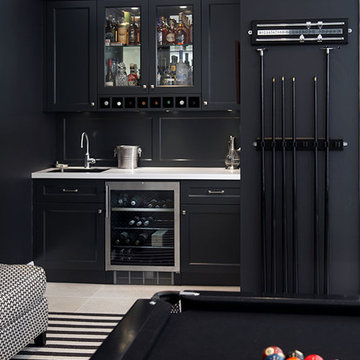
This spectacular two-tone West Pennant Hills home cleverly incorporates all the practical needs of a family space without compromising visual appeal and charm.
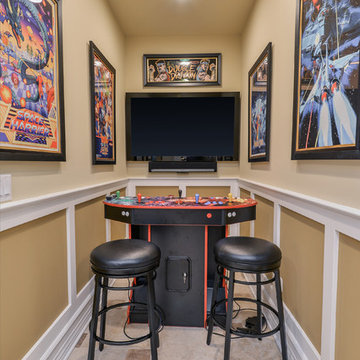
Portraits of Home by Rachael Ormond
Пример оригинального дизайна: изолированная комната для игр в классическом стиле с бежевыми стенами и телевизором на стене
Пример оригинального дизайна: изолированная комната для игр в классическом стиле с бежевыми стенами и телевизором на стене
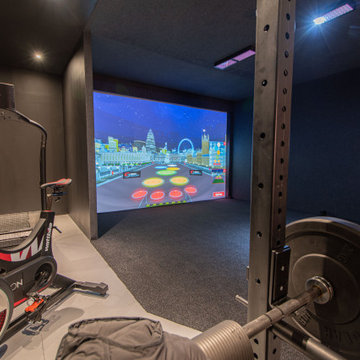
Ben approached us last year with the idea of converting his new triple garage into a golf simulator which he had long wanted but not been able to achieve due to restricted ceiling height. We delivered a turnkey solution which saw the triple garage split into a double garage for the golf simulator and home gym plus a separate single garage complete with racking for storage. The golf simulator itself uses Sports Coach GSX technology and features a two camera system for maximum accuracy. As well as golf, the system also includes a full multi-sport package and F1 racing functionality complete with racing seat. By extending his home network to the garage area, we were also able to programme the golf simulator into his existing Savant system and add beautiful Artcoustic sound to the room. Finally, we programmed the garage doors into Savant for good measure.
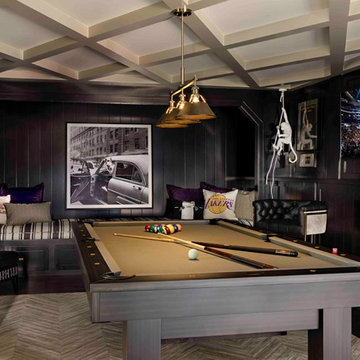
На фото: комната для игр в стиле неоклассика (современная классика) с черными стенами, темным паркетным полом, телевизором на стене и коричневым полом с
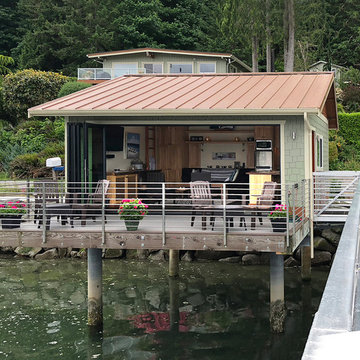
A 1930’s boathouse is renewed with an updated space and new pier, everything inside is new. Some new features include: NanaWalls, tall glass doors fold open completely onto a new deck, a working kitchen with an island that houses a hydraulic can swivel and move around on a whim, a sofa sleeper has double function, a TV is on a swing arm, and tables transform and combine for different needs. It’s a small space everything had to be multi-functional. Storage is a premium, a handcrafted ladder displays quilts when its not being used to access a loft space in a dropped ceiling. With nautical touches the revitalized boathouse shed is now a great place to entertain and watch the sun set on the water.
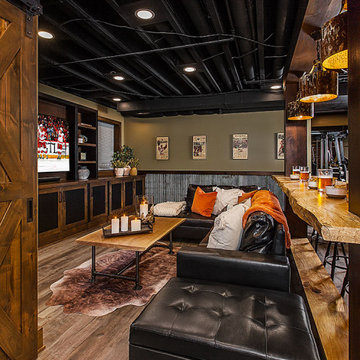
We were lucky to work with a blank slate in this nearly new home. The entertainment area became a stunning focal point with a full wall of custom-made built-ins, housing a large screen tv and a vast array of books and games. Acting as a partition to this area is an open bar detail with customized wood columns and a live edge ash bar top. The live edge wood was carried around the perimeter and topped the wainscoting of reclaimed corrugated metal. Matching this detail are gorgeous barn doors that hide more game storage. A distinctive Lego table was created to match the adjacent cabinetry and finishes.
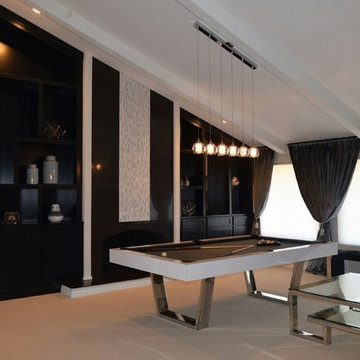
На фото: большая открытая комната для игр в современном стиле с белыми стенами, ковровым покрытием, стандартным камином, фасадом камина из штукатурки и бежевым полом без телевизора с
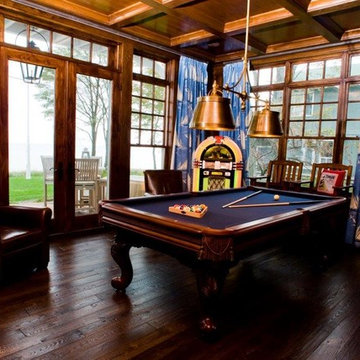
Свежая идея для дизайна: изолированная комната для игр среднего размера в стиле фьюжн с коричневыми стенами, темным паркетным полом и коричневым полом без камина, телевизора - отличное фото интерьера
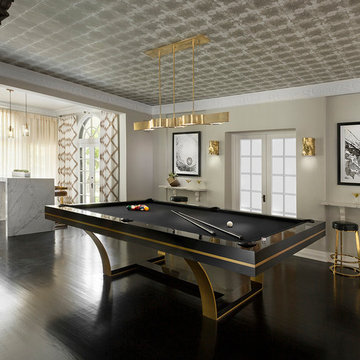
Our Billiard Room was next to our newly created Petite Lounge, a perfect pairing of fun with a cool, jazzy vibe. We designed the drink ledges for a convenient place to park a beverage. Since this home is 103 years old, our wallpaper on the ceiling is reminiscent of the tin-type ceiling tiles that were of that era.
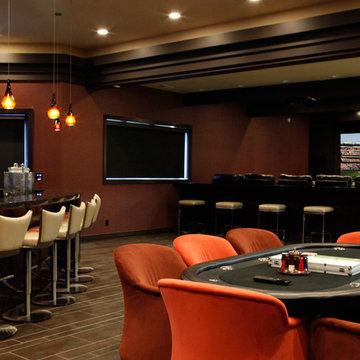
Свежая идея для дизайна: огромная открытая комната для игр в современном стиле с бежевыми стенами, полом из керамогранита и телевизором на стене без камина - отличное фото интерьера
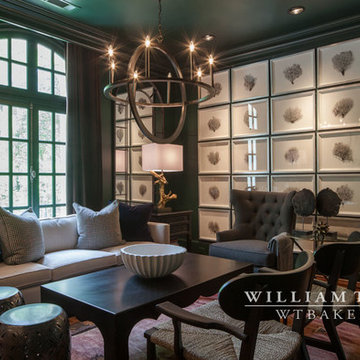
James Lockhart
Источник вдохновения для домашнего уюта: большая изолированная комната для игр в стиле фьюжн с зелеными стенами, темным паркетным полом и телевизором на стене
Источник вдохновения для домашнего уюта: большая изолированная комната для игр в стиле фьюжн с зелеными стенами, темным паркетным полом и телевизором на стене
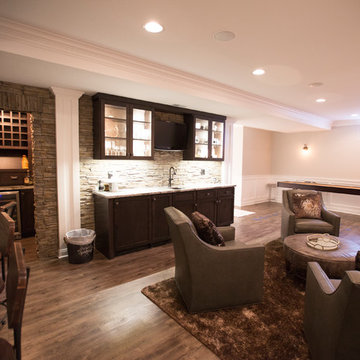
Свежая идея для дизайна: большая открытая комната для игр в стиле неоклассика (современная классика) с полом из винила, бежевыми стенами, мультимедийным центром и коричневым полом без камина - отличное фото интерьера

When this client was planning to finish his basement we knew it was going to be something special. The primary entertainment area required a “knock your socks off” performance of video and sound. To accomplish this, the 65” Panasonic Plasma TV was flanked by three Totem Acoustic Tribe in-wall speakers, two Totem Acoustic Mask in-ceiling surround speakers, a Velodyne Digital Drive 15” subwoofer and a Denon AVR-4311ci surround sound receiver to provide the horsepower to rev up the entertainment.
The basement design incorporated a billiards room area and exercise room. Each of these areas needed 32” TV’s and speakers so each eare could be independently operated with access to the multiple HD cable boxes, Apple TV and Blu-Ray DVD player. Since this type of HD video & audio distribution would require a matrix switching system, we expanded the matrix output capabilities to incorporate the first floor family Room entertainments system and the Master Bedroom. Now all the A/V components for the home are centralized and showcased in one location!
Not to miss a moment of the action, the client asked us to custom embedded a 19” HD TV flush in the wall just above the bathroom urinal. Now you have a full service sports bar right in your basement! Controlling the menagerie of rooms and components was simplified down to few daily use and a couple of global entertainment commands which we custom programmed into a Universal Remote MX-6000 for the basement. Additional MX-5000 remotes were used in the Basement Billiards, Exercise, family Room and Master Suite.
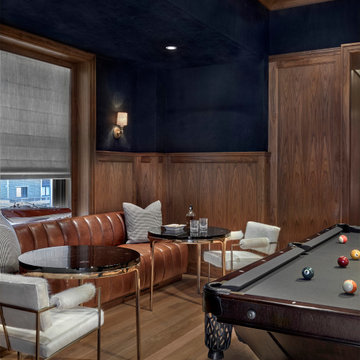
Having successfully designed the then bachelor’s penthouse residence at the Waldorf Astoria, Kadlec Architecture + Design was retained to combine 2 units into a full floor residence in the historic Palmolive building in Chicago. The couple was recently married and have five older kids between them all in their 20s. She has 2 girls and he has 3 boys (Think Brady bunch). Nate Berkus and Associates was the interior design firm, who is based in Chicago as well, so it was a fun collaborative process.
Details:
-Brass inlay in natural oak herringbone floors running the length of the hallway, which joins in the rotunda.
-Bronze metal and glass doors bring natural light into the interior of the residence and main hallway as well as highlight dramatic city and lake views.
-Billiards room is paneled in walnut with navy suede walls. The bar countertop is zinc.
-Kitchen is black lacquered with grass cloth walls and has two inset vintage brass vitrines.
-High gloss lacquered office
-Lots of vintage/antique lighting from Paris flea market (dining room fixture, over-scaled sconces in entry)
-World class art collection
Photography: Tony Soluri, Interior Design: Nate Berkus Interiors and Sasha Adler Design
Черная игровая комната для взрослых – фото дизайна интерьера
3

