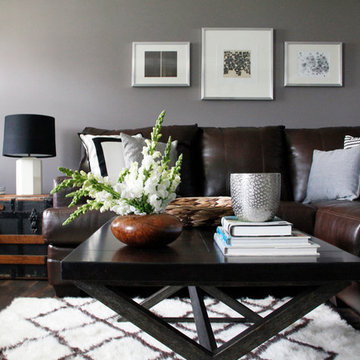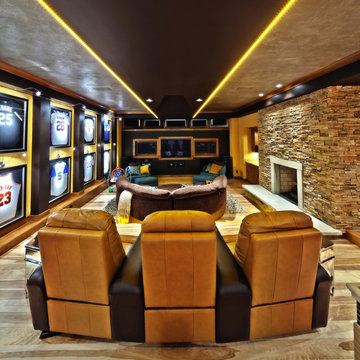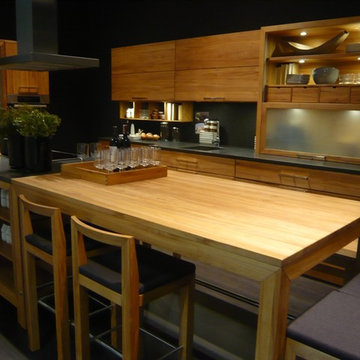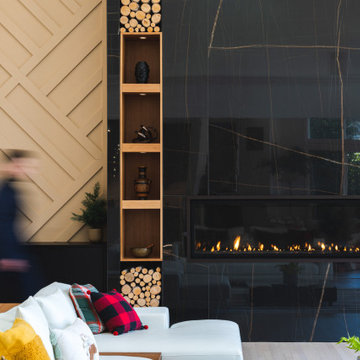Черная гостиная в современном стиле – фото дизайна интерьера
Сортировать:
Бюджет
Сортировать:Популярное за сегодня
61 - 80 из 34 221 фото
1 из 3

CAST architecture
Источник вдохновения для домашнего уюта: маленькая открытая гостиная комната в современном стиле с черными стенами, бетонным полом и печью-буржуйкой без телевизора для на участке и в саду
Источник вдохновения для домашнего уюта: маленькая открытая гостиная комната в современном стиле с черными стенами, бетонным полом и печью-буржуйкой без телевизора для на участке и в саду
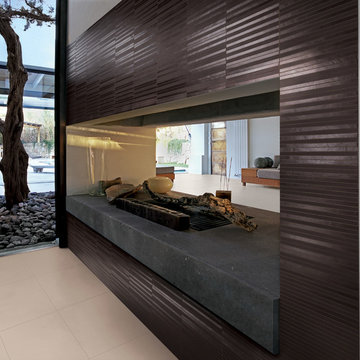
Идея дизайна: огромная открытая гостиная комната в современном стиле с коричневыми стенами, двусторонним камином и фасадом камина из плитки
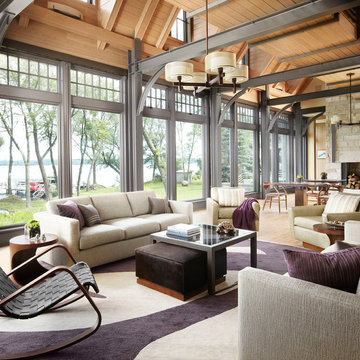
Morgante Wilson Architects upholstered the Jonathan Adler sofas in a Kravet fabric. The custom Atelier Lapchi rug is a blend of wool and silk which provides warmth underfoot. Swivel chairs allow for and easy view outside.
Werner Straube Photography
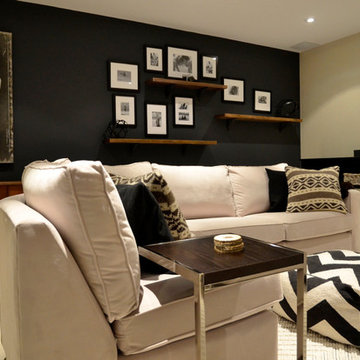
Black wall is the perfect backdrop for the wood and photos in this room. Pattern and asymmetry help create visual interest.
Идея дизайна: гостиная комната в современном стиле
Идея дизайна: гостиная комната в современном стиле

На фото: большая открытая гостиная комната в современном стиле с стандартным камином, белыми стенами, темным паркетным полом, фасадом камина из камня и коричневым полом без телевизора с

Familiy room incorporating use of different materials for the ceiling, walls and floor including timber paneling and feature lighting. Built in joinery for TV unit and window seat

Источник вдохновения для домашнего уюта: открытая гостиная комната среднего размера в современном стиле с полом из бамбука, фасадом камина из камня, горизонтальным камином и акцентной стеной
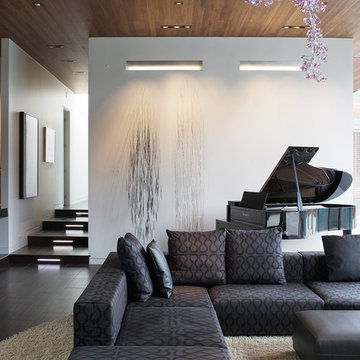
The Curved House is a modern residence with distinctive lines. Conceived in plan as a U-shaped form, this residence features a courtyard that allows for a private retreat to an outdoor pool and a custom fire pit. The master wing flanks one side of this central space while the living spaces, a pool cabana, and a view to an adjacent creek form the remainder of the perimeter.
A signature masonry wall gently curves in two places signifying both the primary entrance and the western wall of the pool cabana. An eclectic and vibrant material palette of brick, Spanish roof tile, Ipe, Western Red Cedar, and various interior finish tiles add to the dramatic expanse of the residence. The client’s interest in suitability is manifested in numerous locations, which include a photovoltaic array on the cabana roof, a geothermal system, radiant floor heating, and a design which provides natural daylighting and views in every room. Photo Credit: Mike Sinclair

Источник вдохновения для домашнего уюта: гостиная комната в современном стиле с серыми стенами, ковровым покрытием и синими шторами без камина, телевизора
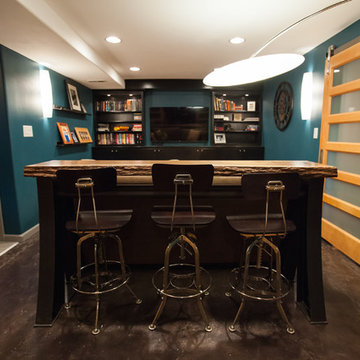
Debbie Schwab Photography
Идея дизайна: маленький изолированный домашний кинотеатр в современном стиле с синими стенами, бетонным полом, телевизором на стене и коричневым полом для на участке и в саду
Идея дизайна: маленький изолированный домашний кинотеатр в современном стиле с синими стенами, бетонным полом, телевизором на стене и коричневым полом для на участке и в саду
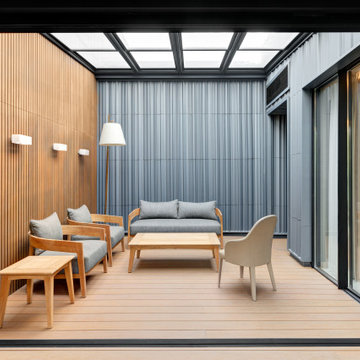
For millennia, humanity has looked to the natural world for inspiration, crafting architectural marvels that mirrored the grandeur of mountains, the soaring grace of trees, and the openness of the sky. From the light-drenched temples of ancient Greece to the sky-piercing Gothic cathedrals, our built environments have always reflected a profound connection with the natural world. Today, this dialogue takes a new form - biophilic design. This philosophy transcends mere aesthetics, aiming to create a profound shift in how we experience interior spaces. Biophilic design seeks to seamlessly weave elements of nature into our homes and workplaces, fostering a deep connection with the environment and nurturing our well-being. In this article, Ar. Sumit Dhawan, Founder and Principal Architect of Cityspace’ 82 Architects, talks about the key strategies to embracing nature in architectural design.
Harnessing the Power of Natural Light
Natural light is a significant aspect of biophilic design. Optimal daylight helps in regulating our circadian rhythms, impacting sleep patterns and energy levels. When designing a space, prioritise maximising natural light. Utilise large windows, skylights, or light tubes to draw in daylight. Strategically placed mirrors can further enhance the effect, bouncing light deeper into a room. Consider furniture placement to avoid blocking windows and opt for light-coloured walls and flooring to create a sense of openness.
Weaving Nature's Materials into the Design
Surrounding ourselves with natural materials fosters a sense of calm and connection to the outdoors. Wood, stone, bamboo, and even elements like woven rattan or cork bring a touch of the organic world indoors. Wood textures offer warmth and visual interest, while stone adds a touch of grounding stability. Consider incorporating these materials through furniture, flooring, wall accents, or even decorative objects. The raw beauty of natural materials fosters a sense of connection with the natural world, creating a more serene and inviting atmosphere.
Bringing the Greenery Indoors
Plants are not merely decorative elements in biophilic design; they are active contributors to a healthy and vibrant space. Houseplants not only purify the air but also reduce stress and boost mood. Strategically placed greenery adds pops of color and life to a room. Hanging plants, potted succulents on windowsills, or a strategically placed indoor tree can breathe new life into a space. For those with limited space or sunlight, there are a growing number of low-maintenance and shade-tolerant plants that can thrive indoors.
Blurring the Lines Between Inside and Out
Biophilic design aspires to create a seamless flow between the built environment and the outdoors. Large windows that showcase natural landscapes, operable doors that open onto patios or gardens, and the use of natural materials that echo the surrounding environment all contribute to this effect. Strategic use of water features, like fountains or reflecting pools, can add a touch of tranquillity and the soothing sounds of nature. When possible, incorporate outdoor living spaces like balconies, terraces, or courtyards, creating an extension of the interior living area and maximising opportunities to connect with the natural world.
By embracing these strategies, we can transform our interior spaces into sanctuaries that celebrate nature's beauty and enhance our well-being. Biophilic design is not just a trend; it's a conscious movement towards creating a more harmonious and restorative relationship between humanity and the natural world, one thoughtfully designed space at a time.

Shannon McGrath
Идея дизайна: открытая гостиная комната среднего размера в современном стиле с бетонным полом и белыми стенами
Идея дизайна: открытая гостиная комната среднего размера в современном стиле с бетонным полом и белыми стенами
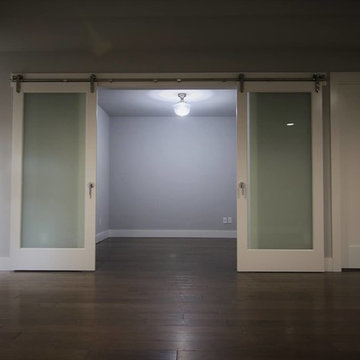
Идея дизайна: изолированная гостиная комната среднего размера:: освещение в современном стиле с серыми стенами и темным паркетным полом без камина
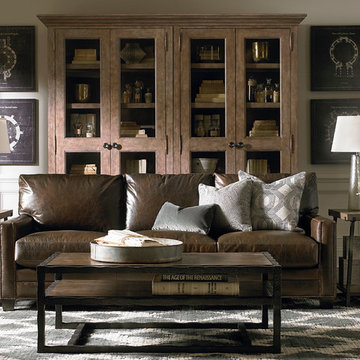
Classic describes the Ladson grouping. With its linier design track arms and semi-attached pillow back, the Ladson grouping conveys casual sophistication and comfort.
Available in leather only. Sofa and sectional seating arrangements are available.
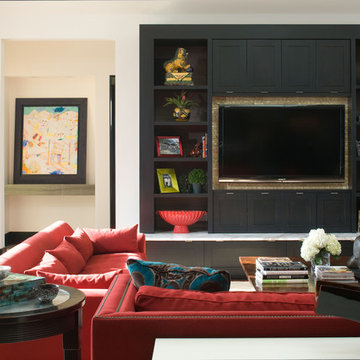
emr photography www.emrphotography.com
Источник вдохновения для домашнего уюта: гостиная комната в современном стиле с бежевыми стенами и мультимедийным центром
Источник вдохновения для домашнего уюта: гостиная комната в современном стиле с бежевыми стенами и мультимедийным центром
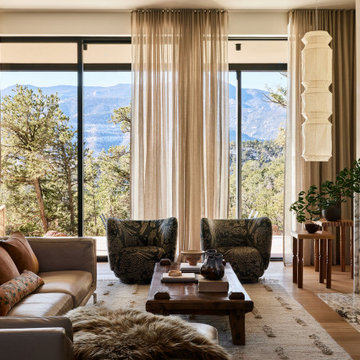
Свежая идея для дизайна: гостиная комната в современном стиле с тюлем на окнах - отличное фото интерьера
Черная гостиная в современном стиле – фото дизайна интерьера
4


