Черная гостиная с полом из винила – фото дизайна интерьера
Сортировать:
Бюджет
Сортировать:Популярное за сегодня
1 - 20 из 361 фото
1 из 3

Зона гостиной.
Дизайн проект: Семен Чечулин
Стиль: Наталья Орешкова
Стильный дизайн: открытая, серо-белая гостиная комната среднего размера в стиле лофт с с книжными шкафами и полками, серыми стенами, полом из винила, мультимедийным центром, коричневым полом и деревянным потолком - последний тренд
Стильный дизайн: открытая, серо-белая гостиная комната среднего размера в стиле лофт с с книжными шкафами и полками, серыми стенами, полом из винила, мультимедийным центром, коричневым полом и деревянным потолком - последний тренд

Small modern apartments benefit from a less is more design approach. To maximize space in this living room we used a rug with optical widening properties and wrapped a gallery wall around the seating area. Ottomans give extra seating when armchairs are too big for the space.
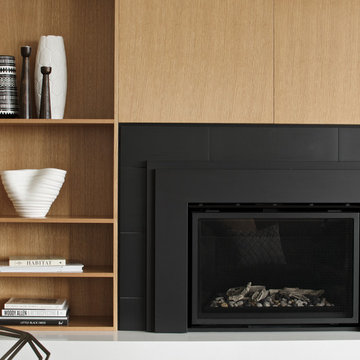
Modern living room design
Photography by Yulia Piterkina | www.06place.com
Стильный дизайн: открытая, парадная гостиная комната среднего размера в современном стиле с бежевыми стенами, полом из винила, стандартным камином, отдельно стоящим телевизором, серым полом и фасадом камина из дерева - последний тренд
Стильный дизайн: открытая, парадная гостиная комната среднего размера в современном стиле с бежевыми стенами, полом из винила, стандартным камином, отдельно стоящим телевизором, серым полом и фасадом камина из дерева - последний тренд

Dino Tonn
На фото: большая открытая гостиная комната в современном стиле с серыми стенами, полом из винила, скрытым телевизором, коричневым полом и бильярдным столом без камина
На фото: большая открытая гостиная комната в современном стиле с серыми стенами, полом из винила, скрытым телевизором, коричневым полом и бильярдным столом без камина

Источник вдохновения для домашнего уюта: большая открытая комната для игр в стиле неоклассика (современная классика) с полом из винила, бежевыми стенами, мультимедийным центром и коричневым полом без камина
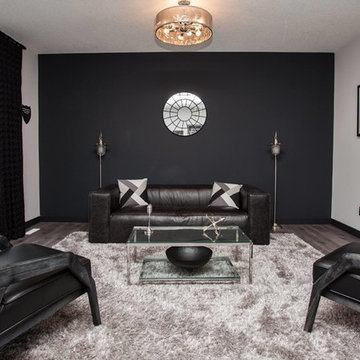
Builder: Triumph Homes
A sleek and monochromatic sitting room is perfect for the masculine feel of the room. The black accent wall draws the eye to the back of the room and creates a sense of drama. The decor accessories are simple and understated and work perfectly with the space.
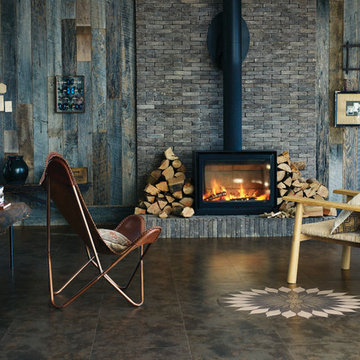
На фото: парадная, открытая гостиная комната среднего размера в стиле рустика с серыми стенами, полом из винила, печью-буржуйкой, фасадом камина из металла и коричневым полом без телевизора
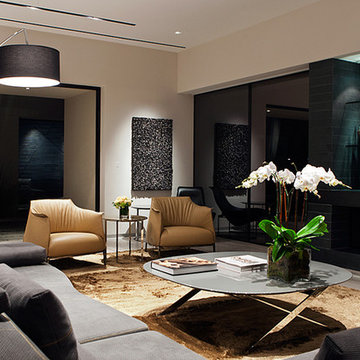
Photo: Bill Timmerman + Zack Hussain
Blurring of the line between inside and out has been established throughout this home. Space is not determined by the enclosure but through the idea of space extending past perceived barriers into an expanded form of living indoors and out. Even in this harsh environment, one is able to enjoy this concept through the development of exterior courts which are designed to shade and protect. Reminiscent of the crevices found in our rock formations where one often finds an oasis of life in this environment.
DL featured product: DL custom rugs including sculpted Patagonian sheepskin, wool / silk custom graphics and champagne silk galaxy. Custom 11′ live-edge laurel slabwood bench, Trigo bronze smoked acrylic + crocodile embossed leather barstools, polished stainless steel outdoor Pantera bench, special commissioned steel sculpture, metallic leather True Love lounge chair, blackened steel + micro-slab console and fiberglass pool lounges.

На фото: большая открытая гостиная комната в стиле лофт с домашним баром, полом из винила, телевизором на стене, серым полом, балками на потолке и кирпичными стенами без камина с
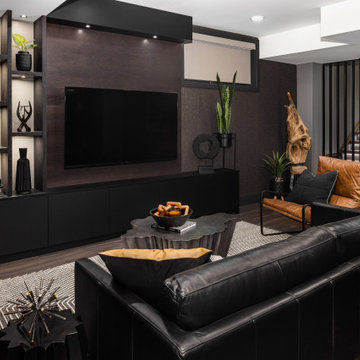
Идея дизайна: гостиная комната среднего размера в современном стиле с серыми стенами, полом из винила, телевизором на стене, обоями на стенах и акцентной стеной

full basement remodel with custom made electric fireplace with cedar tongue and groove. Custom bar with illuminated bar shelves.
На фото: большая изолированная гостиная комната в стиле кантри с домашним баром, серыми стенами, полом из винила, стандартным камином, фасадом камина из дерева, телевизором на стене, коричневым полом, кессонным потолком и панелями на стенах с
На фото: большая изолированная гостиная комната в стиле кантри с домашним баром, серыми стенами, полом из винила, стандартным камином, фасадом камина из дерева, телевизором на стене, коричневым полом, кессонным потолком и панелями на стенах с

This living room embodies a modern aesthetic with a touch of rustic charm, featuring a sophisticated matte finish on the walls. The combination of smooth surfaces and exposed brick walls adds a dynamic element to the space. The open living concept, complemented by glass doors offering a view of the outside, creates an environment that is both contemporary and inviting, providing a relaxing atmosphere.
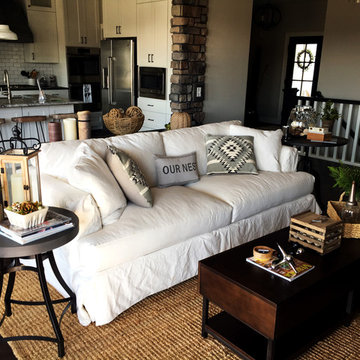
Neutral tones in the furniture, accents with foliage, and a coffee table in a deep, rich wood stain make this farmhouse living room complete. All furniture, accessories/accents, and appliances from Van's Home Center. Home built by Timberlin Homes.
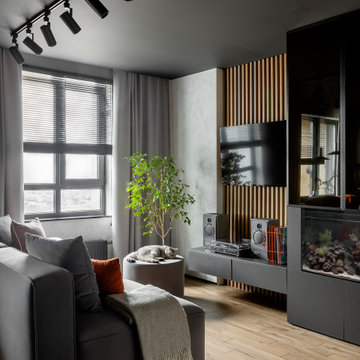
На фото: парадная, открытая гостиная комната среднего размера:: освещение в современном стиле с серыми стенами, полом из винила, телевизором на стене, коричневым полом, потолком с обоями и обоями на стенах без камина с

LOFT | Luxury Industrial Loft Makeover Downtown LA | FOUR POINT DESIGN BUILD INC
A gorgeous and glamorous 687 sf Loft Apartment in the Heart of Downtown Los Angeles, CA. Small Spaces...BIG IMPACT is the theme this year: A wide open space and infinite possibilities. The Challenge: Only 3 weeks to design, resource, ship, install, stage and photograph a Downtown LA studio loft for the October 2014 issue of @dwellmagazine and the 2014 @dwellondesign home tour! So #Grateful and #honored to partner with the wonderful folks at #MetLofts and #DwellMagazine for the incredible design project!
Photography by Riley Jamison
#interiordesign #loftliving #StudioLoftLiving #smallspacesBIGideas #loft #DTLA
AS SEEN IN
Dwell Magazine
LA Design Magazine
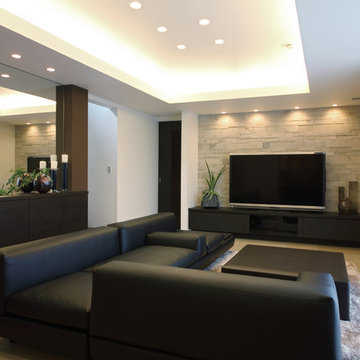
2階にリビングをレイアウトすることで、明るく開放感のある空間をデザインしています。
Идея дизайна: парадная, открытая гостиная комната среднего размера в стиле модернизм с белыми стенами, полом из винила, отдельно стоящим телевизором и бежевым полом
Идея дизайна: парадная, открытая гостиная комната среднего размера в стиле модернизм с белыми стенами, полом из винила, отдельно стоящим телевизором и бежевым полом

Lacking a proper entry wasn't an issue in this small living space, with the makeshift coat rack for hats scarves and bags, and a tray filled with small river stones for shoes and boots. Wainscoting along the same wall to bring some subtle contrast and a catchall cabinet to hold keys and outgoing mail.
Designed by Jennifer Grey
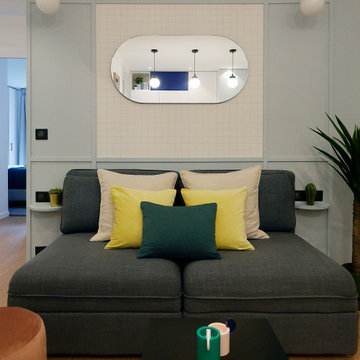
Стильный дизайн: маленькая открытая гостиная комната в стиле модернизм с синими стенами, полом из винила, телевизором на стене и бежевым полом для на участке и в саду - последний тренд

На фото: большая открытая комната для игр в стиле неоклассика (современная классика) с полом из винила, бежевыми стенами, мультимедийным центром и коричневым полом без камина с

This 1600+ square foot basement was a diamond in the rough. We were tasked with keeping farmhouse elements in the design plan while implementing industrial elements. The client requested the space include a gym, ample seating and viewing area for movies, a full bar , banquette seating as well as area for their gaming tables - shuffleboard, pool table and ping pong. By shifting two support columns we were able to bury one in the powder room wall and implement two in the custom design of the bar. Custom finishes are provided throughout the space to complete this entertainers dream.
Черная гостиная с полом из винила – фото дизайна интерьера
1

