Черная гостиная с камином – фото дизайна интерьера
Сортировать:
Бюджет
Сортировать:Популярное за сегодня
61 - 80 из 12 633 фото
1 из 3

Свежая идея для дизайна: парадная, изолированная гостиная комната среднего размера в классическом стиле с серыми стенами, стандартным камином, коричневым полом и паркетным полом среднего тона без телевизора - отличное фото интерьера

Kopal Jaitly
На фото: изолированная гостиная комната среднего размера в стиле фьюжн с синими стенами, стандартным камином, отдельно стоящим телевизором, коричневым полом и паркетным полом среднего тона с
На фото: изолированная гостиная комната среднего размера в стиле фьюжн с синими стенами, стандартным камином, отдельно стоящим телевизором, коричневым полом и паркетным полом среднего тона с
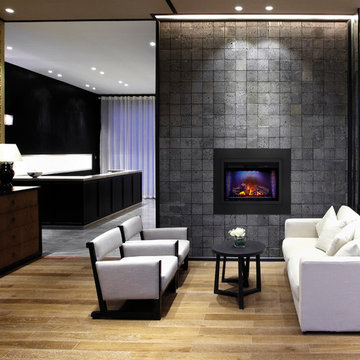
Пример оригинального дизайна: парадная, открытая гостиная комната среднего размера в современном стиле с светлым паркетным полом, стандартным камином, фасадом камина из плитки и бежевым полом без телевизора
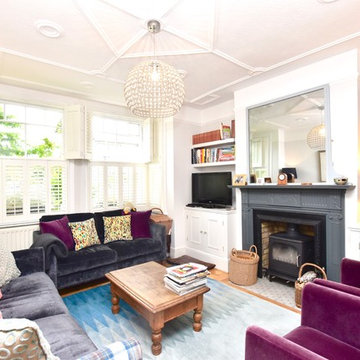
Fadi Metos Photography
Свежая идея для дизайна: парадная, изолированная гостиная комната среднего размера в стиле фьюжн с светлым паркетным полом, стандартным камином, фасадом камина из металла, отдельно стоящим телевизором, коричневым полом и белыми стенами - отличное фото интерьера
Свежая идея для дизайна: парадная, изолированная гостиная комната среднего размера в стиле фьюжн с светлым паркетным полом, стандартным камином, фасадом камина из металла, отдельно стоящим телевизором, коричневым полом и белыми стенами - отличное фото интерьера

Paul Craig/pcraig.co.uk
Свежая идея для дизайна: парадная, изолированная гостиная комната в современном стиле с черными стенами, деревянным полом, стандартным камином и белым полом - отличное фото интерьера
Свежая идея для дизайна: парадная, изолированная гостиная комната в современном стиле с черными стенами, деревянным полом, стандартным камином и белым полом - отличное фото интерьера

На фото: парадная, изолированная гостиная комната среднего размера в классическом стиле с серыми стенами, полом из керамогранита, стандартным камином, фасадом камина из плитки, телевизором на стене и черным полом с
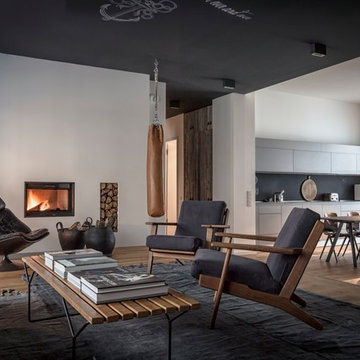
Aniruddh Ghosh
На фото: маленькая гостиная комната в стиле лофт с белыми стенами и стандартным камином для на участке и в саду с
На фото: маленькая гостиная комната в стиле лофт с белыми стенами и стандартным камином для на участке и в саду с
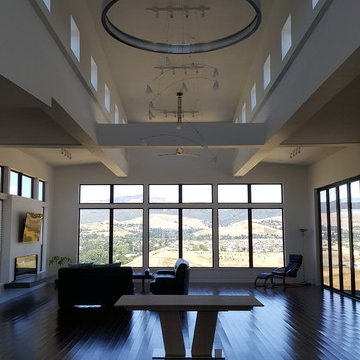
Impluvium Architecture
Location: Danville, CA, USA
Modern House with expansive views with metal, wood and cement plaster siding. The shed roof slope in various direction giving individual character to each space.
I was the Architect and helped coordinate with various sub-contractors. I also co-designed the project with various consultants including Interior and Landscape Design
Almost always and in this case I do my best to draw out the creativity of my clients, even when they think that they are not creative. This house is a perfect example of that with much of the client's vision and creative drive infused into the house.
Photographed by: Tim Haley

The Lucius 140 Room Divider by Element4. This large peninsula-style fireplace brings architectural intrigue to a modern prefab home designed by Method Homes.
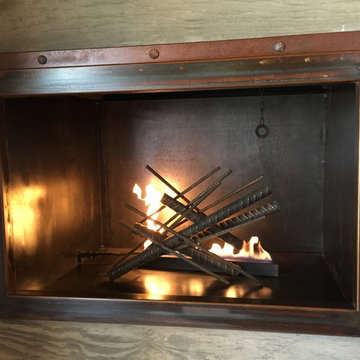
Идея дизайна: гостиная комната в стиле лофт с бежевыми стенами, паркетным полом среднего тона, стандартным камином, фасадом камина из камня и коричневым полом
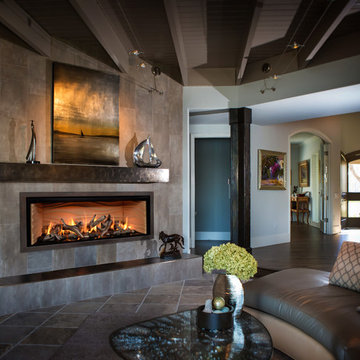
Идея дизайна: большая парадная, изолированная гостиная комната в средиземноморском стиле с полом из сланца, горизонтальным камином, фасадом камина из плитки, серыми стенами и серым полом без телевизора

A fun great room featuring traditional designs with a twist of hip elements. Bold royal blue colors make a bold statement while materials like velvet fabric and black marble keep this room looking luxurious and fresh!
Photo credit: Bob Fortner Photography
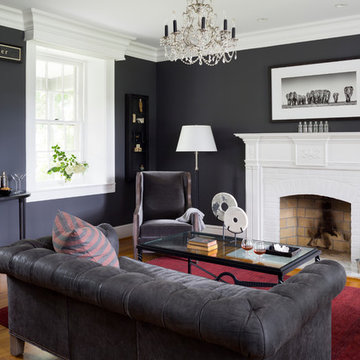
This 1850s farmhouse in the country outside NY underwent a dramatic makeover! Dark wood molding was painted white, shiplap added to the walls, wheat-colored grasscloth installed, and carpets torn out to make way for natural stone and heart pine flooring. We based the palette on quintessential American colors: red, white, and navy. Rooms that had been dark were filled with light and became the backdrop for cozy fabrics, wool rugs, and a collection of art and curios.
Photography: Stacy Zarin Goldberg
See this project featured in Home & Design Magazine here: http://www.homeanddesign.com/2016/12/21/farmhouse-fresh

На фото: большая открытая гостиная комната в классическом стиле с серыми стенами, темным паркетным полом, стандартным камином, фасадом камина из камня и мультимедийным центром с
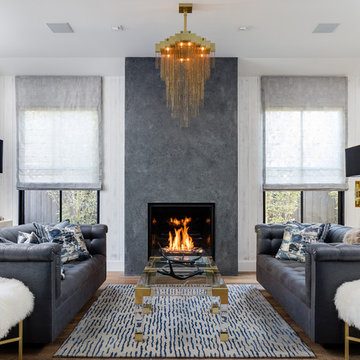
Пример оригинального дизайна: парадная гостиная комната в стиле неоклассика (современная классика) с стандартным камином и ковром на полу
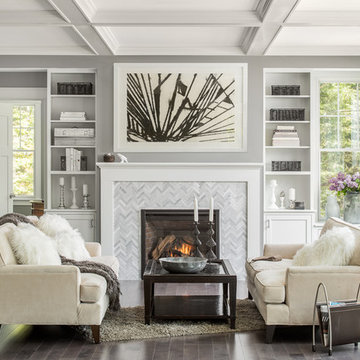
На фото: парадная гостиная комната в стиле неоклассика (современная классика) с серыми стенами, темным паркетным полом и стандартным камином без телевизора

Brad Montgomery tym Homes
Свежая идея для дизайна: большая открытая гостиная комната:: освещение в стиле неоклассика (современная классика) с стандартным камином, фасадом камина из камня, телевизором на стене, белыми стенами, паркетным полом среднего тона, коричневым полом и ковром на полу - отличное фото интерьера
Свежая идея для дизайна: большая открытая гостиная комната:: освещение в стиле неоклассика (современная классика) с стандартным камином, фасадом камина из камня, телевизором на стене, белыми стенами, паркетным полом среднего тона, коричневым полом и ковром на полу - отличное фото интерьера
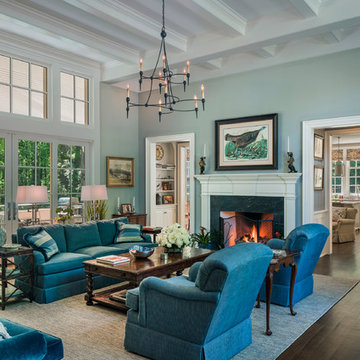
tom crane photography
Источник вдохновения для домашнего уюта: большая открытая гостиная комната в классическом стиле с синими стенами, стандартным камином, фасадом камина из дерева и паркетным полом среднего тона без телевизора
Источник вдохновения для домашнего уюта: большая открытая гостиная комната в классическом стиле с синими стенами, стандартным камином, фасадом камина из дерева и паркетным полом среднего тона без телевизора
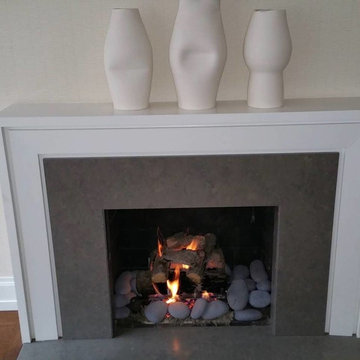
Идея дизайна: гостиная комната в современном стиле с стандартным камином и фасадом камина из камня

Prior to remodeling, this spacious great room was reminiscent of the 1907’s in both its furnishings and window treatments. While the view from the room is spectacular with windows that showcase a beautiful pond and a large expanse of land with a horse barn, the interior was dated.
Our client loved his space, but knew it needed an update. Before the remodel began, there was a wall that separated the kitchen from the great room. The client desired a more open and fluid floor plan. Arlene Ladegaard, principle designer of Design Connection, Inc., was contacted to help achieve his dreams of creating an open and updated space.
Arlene designed a space that is transitional in style. She used an updated color palette of gray tons to compliment the adjoining kitchen. By opening the space up and unifying design styles throughout, the blending of the two rooms becomes seamless.
Comfort was the primary consideration in selecting the sectional as the client wanted to be able to sit at length for leisure and TV viewing. The side tables are a dark wood that blends beautifully with the newly installed dark wood floors, the windows are dressed in simple treatments of gray linen with navy accents, for the perfect final touch.
With regard to artwork and accessories, Arlene spent many hours at outside markets finding just the perfect accessories to compliment all the furnishings. With comfort and function in mind, each welcoming seat is flanked by a surface for setting a drink – again, making it ideal for entertaining.
Design Connection, Inc. of Overland Park provided the following for this project: space plans, furniture, window treatments, paint colors, wood floor selection, tile selection and design, lighting, artwork and accessories, and as the project manager, Arlene Ladegaard oversaw installation of all the furnishings and materials.
Черная гостиная с камином – фото дизайна интерьера
4

