Черная гостиная с фасадом камина из металла – фото дизайна интерьера
Сортировать:
Бюджет
Сортировать:Популярное за сегодня
21 - 40 из 951 фото
1 из 3

На фото: парадная, открытая, объединенная гостиная комната среднего размера в современном стиле с телевизором на стене, черными стенами, полом из ламината, горизонтальным камином, фасадом камина из металла, коричневым полом, многоуровневым потолком и обоями на стенах

Behind the rolling hills of Arthurs Seat sits “The Farm”, a coastal getaway and future permanent residence for our clients. The modest three bedroom brick home will be renovated and a substantial extension added. The footprint of the extension re-aligns to face the beautiful landscape of the western valley and dam. The new living and dining rooms open onto an entertaining terrace.
The distinct roof form of valleys and ridges relate in level to the existing roof for continuation of scale. The new roof cantilevers beyond the extension walls creating emphasis and direction towards the natural views.

На фото: гостиная комната в стиле неоклассика (современная классика) с бежевыми стенами, паркетным полом среднего тона, стандартным камином, фасадом камина из металла, телевизором на стене и коричневым полом с

На фото: парадная, изолированная гостиная комната среднего размера в стиле модернизм с бежевыми стенами, темным паркетным полом, стандартным камином, фасадом камина из металла и коричневым полом без телевизора с
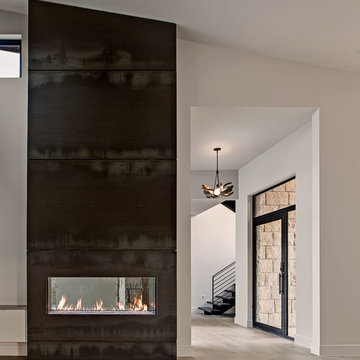
Пример оригинального дизайна: парадная, открытая гостиная комната среднего размера в современном стиле с белыми стенами, светлым паркетным полом, двусторонним камином, фасадом камина из металла и коричневым полом без телевизора

This new house is located in a quiet residential neighborhood developed in the 1920’s, that is in transition, with new larger homes replacing the original modest-sized homes. The house is designed to be harmonious with its traditional neighbors, with divided lite windows, and hip roofs. The roofline of the shingled house steps down with the sloping property, keeping the house in scale with the neighborhood. The interior of the great room is oriented around a massive double-sided chimney, and opens to the south to an outdoor stone terrace and garden. Photo by: Nat Rea Photography
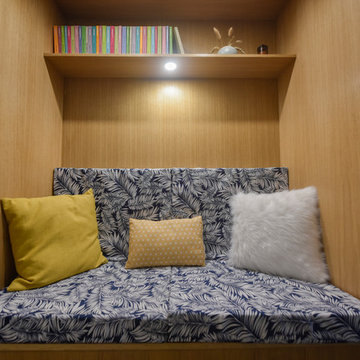
Conception et réalisation par Julien Devaux
Свежая идея для дизайна: большая открытая гостиная комната в скандинавском стиле с с книжными шкафами и полками, стандартным камином, фасадом камина из металла и серым полом - отличное фото интерьера
Свежая идея для дизайна: большая открытая гостиная комната в скандинавском стиле с с книжными шкафами и полками, стандартным камином, фасадом камина из металла и серым полом - отличное фото интерьера
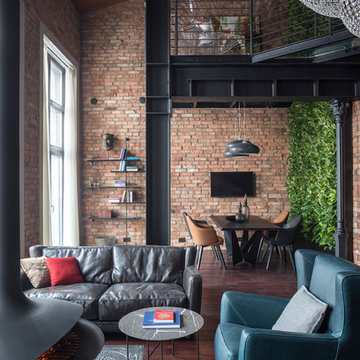
Олег Маковецкий
Свежая идея для дизайна: открытая гостиная комната в стиле лофт с коричневыми стенами, темным паркетным полом, подвесным камином, фасадом камина из металла и коричневым полом - отличное фото интерьера
Свежая идея для дизайна: открытая гостиная комната в стиле лофт с коричневыми стенами, темным паркетным полом, подвесным камином, фасадом камина из металла и коричневым полом - отличное фото интерьера
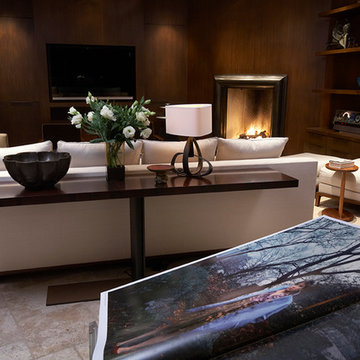
Living room featuring custom walnut paneling with bronze open fireplace surrounded with antique brick. Sleek contemporary feel with Christian Liaigre linen slipcovered chairs, Mateliano from HollyHunt sofa & vintage indigo throw.
Herve Vanderstraeten lamp

reclaimed barnwood beams • Benjamin Moore hc 170 "stonington gray" paint in eggshell at walls • LED lighting along beams • Ergon Wood Talk Series 9 x 36 floor tile • Linen Noveltex drapery • Robert Allen linen canvas roman shades in greystone • steel at drink ledge • reclaimed wood at window seats • photography by Paul Finkel 2017

Lucas Allen Photography
На фото: открытая гостиная комната среднего размера в современном стиле с стандартным камином и фасадом камина из металла с
На фото: открытая гостиная комната среднего размера в современном стиле с стандартным камином и фасадом камина из металла с

Living room cabinetry feat. fireplace, stone surround and concealed TV. A clever pocket slider hides the TV in the featured wooden paneled wall.
Идея дизайна: парадная, открытая гостиная комната среднего размера в стиле модернизм с черными стенами, паркетным полом среднего тона, стандартным камином, фасадом камина из металла, скрытым телевизором, коричневым полом и стенами из вагонки
Идея дизайна: парадная, открытая гостиная комната среднего размера в стиле модернизм с черными стенами, паркетным полом среднего тона, стандартным камином, фасадом камина из металла, скрытым телевизором, коричневым полом и стенами из вагонки

Стильный дизайн: гостиная комната в стиле кантри с белыми стенами, светлым паркетным полом, стандартным камином, фасадом камина из металла, телевизором на стене и бежевым полом - последний тренд
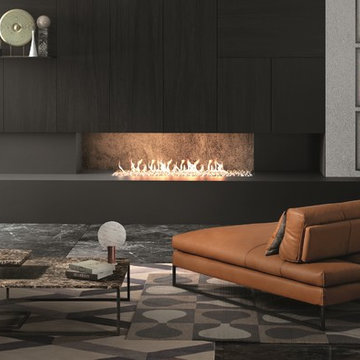
Manufactured in Italy by Gamma Arredamenti, Sunset Sofa is bold and casually serene during the day but unabashedly glamorous at night. Drawing its aesthetic inspirations from the multifaceted demands of modern lifestyle, Sunset Modern Leather Sofa allows for sitting areas to double as lounges and, on occasion serve as temporary sleeping areas because of its unique backrest mechanism that moves back.

Custom tinted Milestone walls and concrete floors bring back the earthy colors of the site; a woodburning fireplace provides extra cozy atmosphere. Photography: Andrew Pogue Photography.
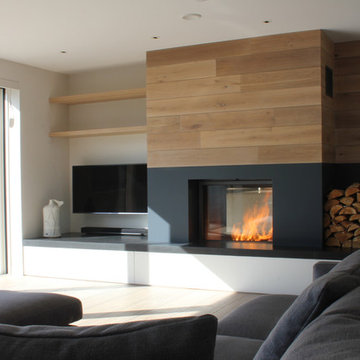
На фото: большая изолированная гостиная комната в современном стиле с белыми стенами, светлым паркетным полом, двусторонним камином, телевизором на стене и фасадом камина из металла
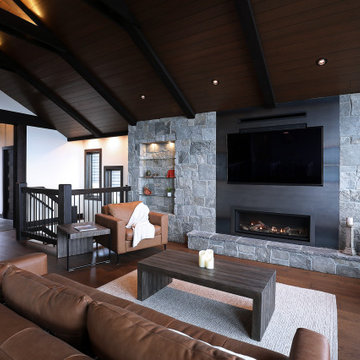
A spacious and open great room with expansive mountain views and warm wood features. The rock fireplace with natural hot rolled steel accent creates a stunning focal point for the room. The custom beam work draws the eyes up to the beautiful ceiling.

The large open room was divided into specific usage areas using furniture, a custom made floating media center and a custom carpet tile design. The basement remodel was designed and built by Meadowlark Design Build in Ann Arbor, Michigan. Photography by Sean Carter

accent chair, accent table, acrylic, area rug, bench, counterstools, living room, lamp, light fixtures, pillows, sectional, mirror, stone tables, swivel chair, wood treads, TV, fireplace, luxury, accessories, black, red, blue,
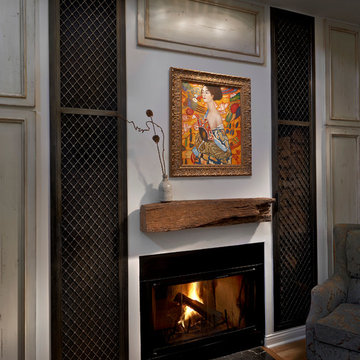
Пример оригинального дизайна: маленькая парадная, изолированная гостиная комната в стиле кантри с стандартным камином, белыми стенами, ковровым покрытием и фасадом камина из металла для на участке и в саду
Черная гостиная с фасадом камина из металла – фото дизайна интерьера
2

