Черная гостиная с деревянным полом – фото дизайна интерьера
Сортировать:
Бюджет
Сортировать:Популярное за сегодня
61 - 80 из 243 фото
1 из 3
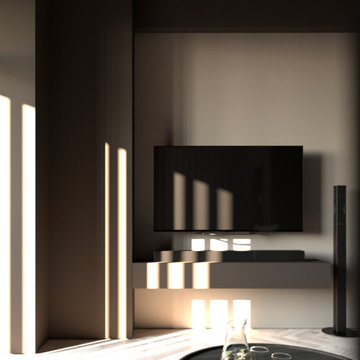
Идея дизайна: парадная, открытая гостиная комната среднего размера в стиле модернизм с коричневыми стенами, деревянным полом, телевизором на стене, бежевым полом, кессонным потолком и панелями на части стены без камина
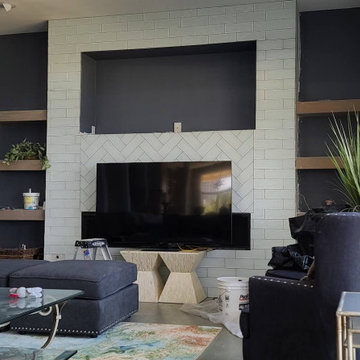
custom tile fireplace re-framed, closed in, and tiled, drywall tied in and finished
Стильный дизайн: большая открытая гостиная комната с синими стенами, деревянным полом, стандартным камином, фасадом камина из плитки, телевизором на стене, серым полом и сводчатым потолком - последний тренд
Стильный дизайн: большая открытая гостиная комната с синими стенами, деревянным полом, стандартным камином, фасадом камина из плитки, телевизором на стене, серым полом и сводчатым потолком - последний тренд
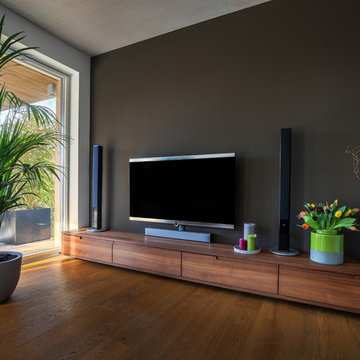
Korr GmbH Tschlerei
Пример оригинального дизайна: большая изолированная гостиная комната в современном стиле с серыми стенами, деревянным полом, отдельно стоящим телевизором и коричневым полом
Пример оригинального дизайна: большая изолированная гостиная комната в современном стиле с серыми стенами, деревянным полом, отдельно стоящим телевизором и коричневым полом
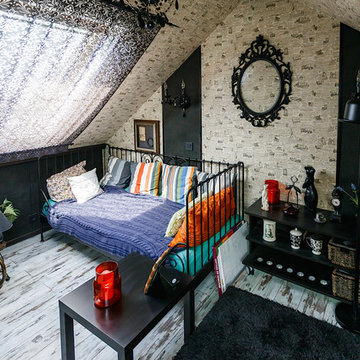
фото: Федор Обмайкин
На фото: гостиная комната в стиле фьюжн с деревянным полом без камина с
На фото: гостиная комната в стиле фьюжн с деревянным полом без камина с
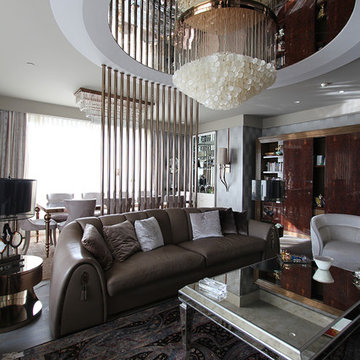
Orkun İndere
Источник вдохновения для домашнего уюта: гостиная комната в современном стиле с серыми стенами и деревянным полом
Источник вдохновения для домашнего уюта: гостиная комната в современном стиле с серыми стенами и деревянным полом
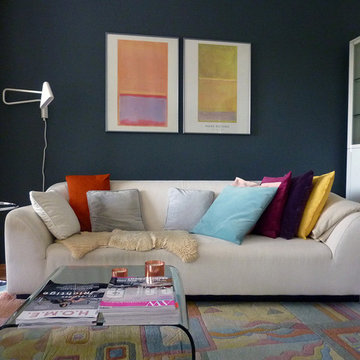
Источник вдохновения для домашнего уюта: изолированная гостиная комната среднего размера в современном стиле с с книжными шкафами и полками, серыми стенами и деревянным полом
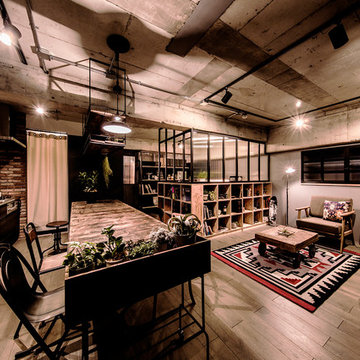
デザインコンセプトは「インダストリアル」。
繁華街に程近い立地を生かして、間取りの中にホームオフィスを組み込み、グラフィックデザイナーやプログラマー、コピーライター等、自宅での作業スペースが必要な生活スタイルには快適な空間を計画しました。
ラージサイズのダイニングテーブルでは、仕事の打ち合わせが終わった後のミニパーティー。
楽しい時間と充実のワークライフが実現しそうな空間をプランニングしました。
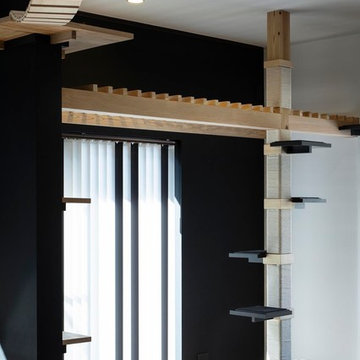
花岡慎一
Идея дизайна: двухуровневая гостиная комната среднего размера в стиле модернизм с черными стенами, деревянным полом и отдельно стоящим телевизором
Идея дизайна: двухуровневая гостиная комната среднего размера в стиле модернизм с черными стенами, деревянным полом и отдельно стоящим телевизором
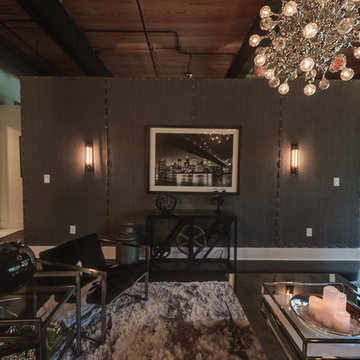
Стильный дизайн: большая открытая гостиная комната в стиле лофт с черными стенами, деревянным полом, телевизором на стене и черным полом без камина - последний тренд
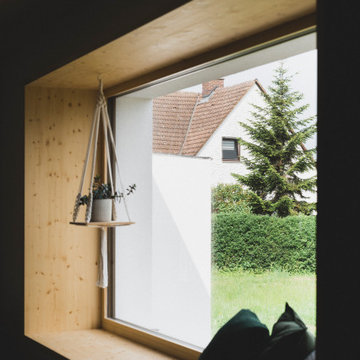
Sitzfenster
© Maria Bayer www.mariabayer.de
На фото: открытая гостиная комната в стиле рустика с деревянным полом и коричневым полом
На фото: открытая гостиная комната в стиле рустика с деревянным полом и коричневым полом
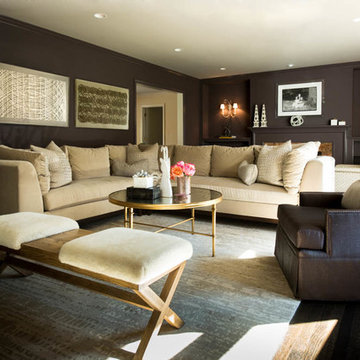
Eric Pascarelli
Источник вдохновения для домашнего уюта: большая двухуровневая гостиная комната в современном стиле с деревянным полом и черными стенами
Источник вдохновения для домашнего уюта: большая двухуровневая гостиная комната в современном стиле с деревянным полом и черными стенами
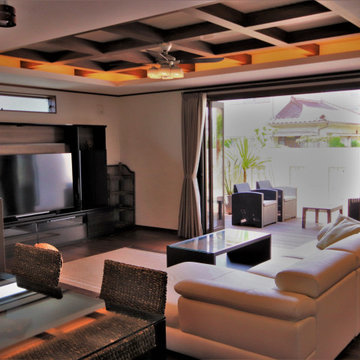
セルロースファイバーを採用することで遮音性を高め、バリの静かな自然を感じられるように計画。居室内は外部の音がほとんど聞こえない為、より夫婦の会話が鮮明に、BGMはよりクリアに聞こえ、優雅な時間を過ごすことが可能です。
リビングとテラスは大スパンによる大空間を実現し、リビングは無柱空間を実現。大きなテラス窓を開放することで、パーティーなどで一体的に利用できる計画。テラスには背の高い壁を計画し、プライバシーを確保しながら、「花ブロック」を内部に採用することで通風・採光は確保しております。
折り上げ天井内には間接照明を計画し、バリの雰囲気を盛り上げるアイデアを。
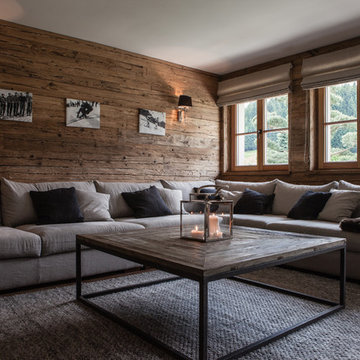
Daniela Polak
На фото: изолированная гостиная комната среднего размера в стиле рустика с коричневыми стенами, деревянным полом и коричневым полом без камина с
На фото: изолированная гостиная комната среднего размера в стиле рустика с коричневыми стенами, деревянным полом и коричневым полом без камина с
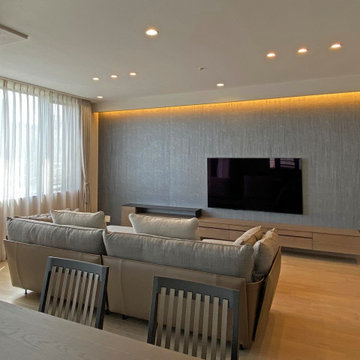
壁掛けテレビの位置は、キッチンから見た時に窓の映り込みが少ない位置になるように現地で確認しながら決めました。
На фото: большая открытая гостиная комната с серыми стенами, деревянным полом, телевизором на стене, серым полом, потолком с обоями и обоями на стенах с
На фото: большая открытая гостиная комната с серыми стенами, деревянным полом, телевизором на стене, серым полом, потолком с обоями и обоями на стенах с
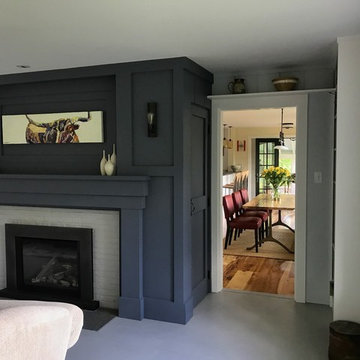
The new owners of this house in Harvard, Massachusetts loved its location and authentic Shaker characteristics, but weren’t fans of its curious layout. A dated first-floor full bathroom could only be accessed by going up a few steps to a landing, opening the bathroom door and then going down the same number of steps to enter the room. The dark kitchen faced the driveway to the north, rather than the bucolic backyard fields to the south. The dining space felt more like an enlarged hall and could only comfortably seat four. Upstairs, a den/office had a woefully low ceiling; the master bedroom had limited storage, and a sad full bathroom featured a cramped shower.
KHS proposed a number of changes to create an updated home where the owners could enjoy cooking, entertaining, and being connected to the outdoors from the first-floor living spaces, while also experiencing more inviting and more functional private spaces upstairs.
On the first floor, the primary change was to capture space that had been part of an upper-level screen porch and convert it to interior space. To make the interior expansion seamless, we raised the floor of the area that had been the upper-level porch, so it aligns with the main living level, and made sure there would be no soffits in the planes of the walls we removed. We also raised the floor of the remaining lower-level porch to reduce the number of steps required to circulate from it to the newly expanded interior. New patio door systems now fill the arched openings that used to be infilled with screen. The exterior interventions (which also included some new casement windows in the dining area) were designed to be subtle, while affording significant improvements on the interior. Additionally, the first-floor bathroom was reconfigured, shifting one of its walls to widen the dining space, and moving the entrance to the bathroom from the stair landing to the kitchen instead.
These changes (which involved significant structural interventions) resulted in a much more open space to accommodate a new kitchen with a view of the lush backyard and a new dining space defined by a new built-in banquette that comfortably seats six, and -- with the addition of a table extension -- up to eight people.
Upstairs in the den/office, replacing the low, board ceiling with a raised, plaster, tray ceiling that springs from above the original board-finish walls – newly painted a light color -- created a much more inviting, bright, and expansive space. Re-configuring the master bath to accommodate a larger shower and adding built-in storage cabinets in the master bedroom improved comfort and function. A new whole-house color palette rounds out the improvements.
Photos by Katie Hutchison
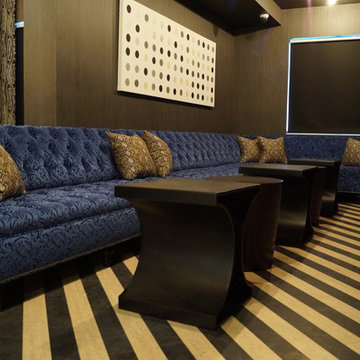
Studio Bespoke
Стильный дизайн: открытый домашний кинотеатр среднего размера в стиле неоклассика (современная классика) с черными стенами, телевизором на стене и деревянным полом - последний тренд
Стильный дизайн: открытый домашний кинотеатр среднего размера в стиле неоклассика (современная классика) с черными стенами, телевизором на стене и деревянным полом - последний тренд
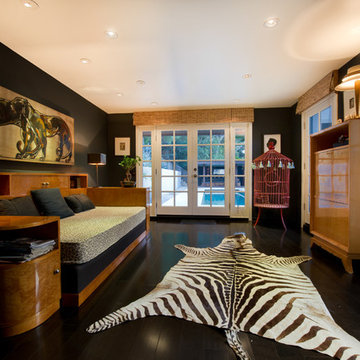
This room allows for relaxation and reading. Decorated by a large Art Deco daybed, a zebra rug and birdcage, the room allows for some fun elements that also possess an african inspired vibe. The black walls give focus to the lightly colored antique furniture.
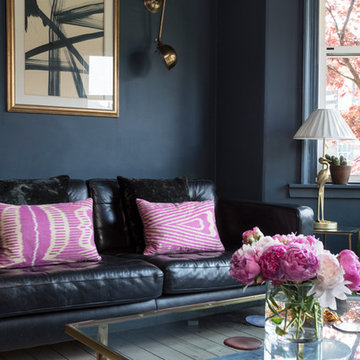
Susie Lowe
На фото: гостиная комната среднего размера в стиле фьюжн с синими стенами, деревянным полом, стандартным камином и фасадом камина из камня с
На фото: гостиная комната среднего размера в стиле фьюжн с синими стенами, деревянным полом, стандартным камином и фасадом камина из камня с
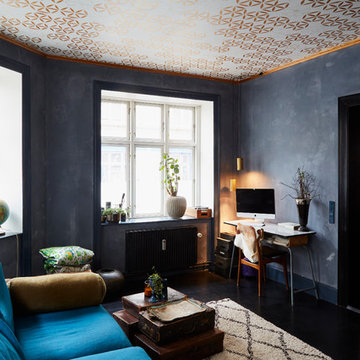
На фото: изолированная гостиная комната в стиле фьюжн с черными стенами, деревянным полом и черным полом без камина
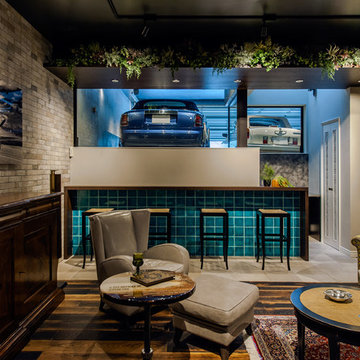
南側のガレージに停まる愛車を眺める。
Стильный дизайн: гостиная комната в современном стиле с серыми стенами, деревянным полом и разноцветным полом - последний тренд
Стильный дизайн: гостиная комната в современном стиле с серыми стенами, деревянным полом и разноцветным полом - последний тренд
Черная гостиная с деревянным полом – фото дизайна интерьера
4

