Черная гостиная с черными стенами – фото дизайна интерьера
Сортировать:
Бюджет
Сортировать:Популярное за сегодня
61 - 80 из 2 018 фото
1 из 3

Dark and dramatic living room featuring this stunning bay window seat.
Built in furniture makes the most of the compact space whilst sumptuous textures, rich colours and black walls bring drama a-plenty.
Photo Susie Lowe

A masterpiece of light and design, this gorgeous Beverly Hills contemporary is filled with incredible moments, offering the perfect balance of intimate corners and open spaces.
A large driveway with space for ten cars is complete with a contemporary fountain wall that beckons guests inside. An amazing pivot door opens to an airy foyer and light-filled corridor with sliding walls of glass and high ceilings enhancing the space and scale of every room. An elegant study features a tranquil outdoor garden and faces an open living area with fireplace. A formal dining room spills into the incredible gourmet Italian kitchen with butler’s pantry—complete with Miele appliances, eat-in island and Carrara marble countertops—and an additional open living area is roomy and bright. Two well-appointed powder rooms on either end of the main floor offer luxury and convenience.
Surrounded by large windows and skylights, the stairway to the second floor overlooks incredible views of the home and its natural surroundings. A gallery space awaits an owner’s art collection at the top of the landing and an elevator, accessible from every floor in the home, opens just outside the master suite. Three en-suite guest rooms are spacious and bright, all featuring walk-in closets, gorgeous bathrooms and balconies that open to exquisite canyon views. A striking master suite features a sitting area, fireplace, stunning walk-in closet with cedar wood shelving, and marble bathroom with stand-alone tub. A spacious balcony extends the entire length of the room and floor-to-ceiling windows create a feeling of openness and connection to nature.
A large grassy area accessible from the second level is ideal for relaxing and entertaining with family and friends, and features a fire pit with ample lounge seating and tall hedges for privacy and seclusion. Downstairs, an infinity pool with deck and canyon views feels like a natural extension of the home, seamlessly integrated with the indoor living areas through sliding pocket doors.
Amenities and features including a glassed-in wine room and tasting area, additional en-suite bedroom ideal for staff quarters, designer fixtures and appliances and ample parking complete this superb hillside retreat.
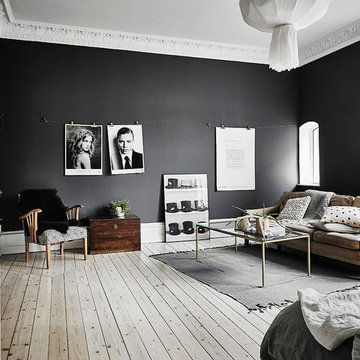
Anders Bergstedt
Свежая идея для дизайна: парадная, изолированная гостиная комната среднего размера в скандинавском стиле с черными стенами и светлым паркетным полом без камина - отличное фото интерьера
Свежая идея для дизайна: парадная, изолированная гостиная комната среднего размера в скандинавском стиле с черными стенами и светлым паркетным полом без камина - отличное фото интерьера
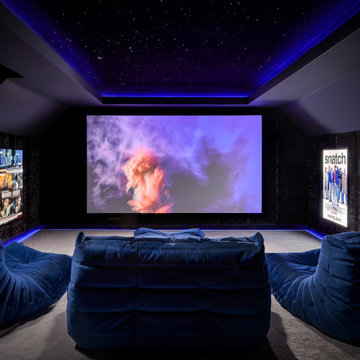
Cre8tive Rooms were tasked with transforming an unused attic room at a beautiful property in Farnham into a luxury home cinema that could be enjoyed by the whole family. When the project was undertaken, the room was decorated but a completely blank canvas. After producing 3D renders and approving a design with the client, we got to work on the coffered ceiling and screen wall – the main carpentry works needed. We then installed bespoke upholstered wall panels, low and high level hidden LED lighting and an awesome starlight ceiling. A Sony projector was discreetly tucked above the door frame, recessed into the coffer and Artcoustic speakers were installed behind the screen, at the rear and in the ceiling beneath the starlight ceiling. This creates a crisp and punchy 5.2.2 Dolby Atmos sound system which fills the space perfectly. Control4 pulls all the technology in the room together with a custom Neeo remote to control the lighting, audio and video sources.
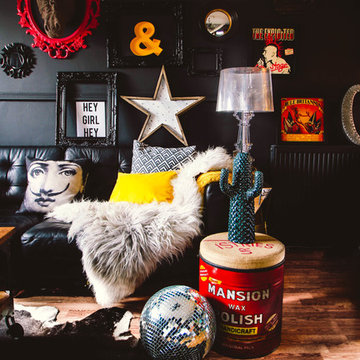
photo by me - small living room
Свежая идея для дизайна: гостиная комната в стиле фьюжн с черными стенами и коричневым полом - отличное фото интерьера
Свежая идея для дизайна: гостиная комната в стиле фьюжн с черными стенами и коричневым полом - отличное фото интерьера
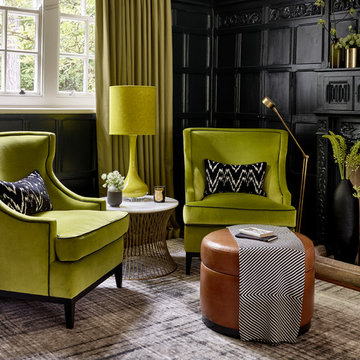
Nick Smith Photography
Пример оригинального дизайна: большая гостиная комната в стиле ретро с с книжными шкафами и полками, темным паркетным полом, стандартным камином и черными стенами
Пример оригинального дизайна: большая гостиная комната в стиле ретро с с книжными шкафами и полками, темным паркетным полом, стандартным камином и черными стенами
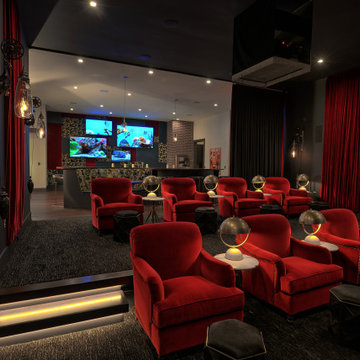
This theater has custom lighting and a curtain that closes it off from the rest of the lower level. Wall sconces and hanging lights outside the theater have a steampunk vibe that takes modern to a new level. This truly takes "movie watching" into the realm of luxury with velvet seats and stools.
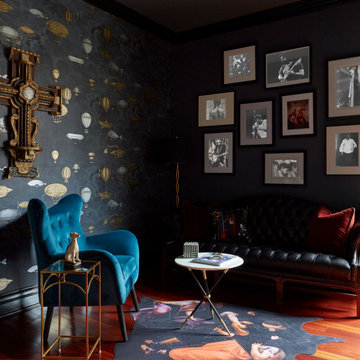
Свежая идея для дизайна: гостиная комната среднего размера в викторианском стиле с черными стенами, паркетным полом среднего тона и коричневым полом - отличное фото интерьера
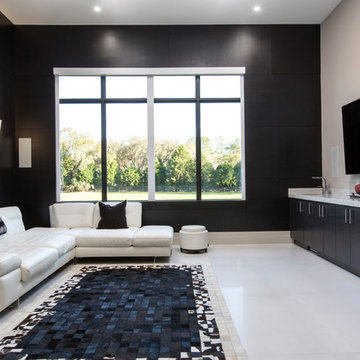
На фото: гостиная комната в стиле модернизм с черными стенами, полом из керамогранита, телевизором на стене и белым полом без камина с
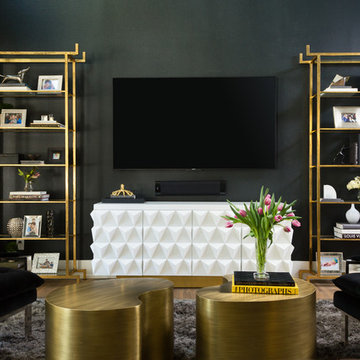
Native House Photography
Стильный дизайн: изолированная гостиная комната среднего размера в стиле неоклассика (современная классика) с светлым паркетным полом, телевизором на стене, коричневым полом и черными стенами без камина - последний тренд
Стильный дизайн: изолированная гостиная комната среднего размера в стиле неоклассика (современная классика) с светлым паркетным полом, телевизором на стене, коричневым полом и черными стенами без камина - последний тренд
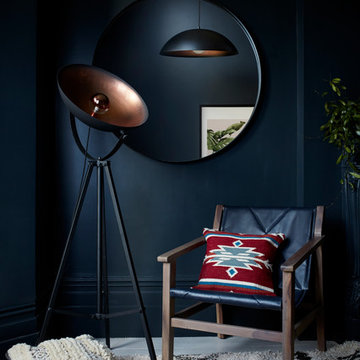
Add an industrial accents with mixed metals. Combine a French Connection Hammered copper lamp and large round industrial mirror.
На фото: гостиная комната в стиле фьюжн с черными стенами, деревянным полом и белым полом с
На фото: гостиная комната в стиле фьюжн с черными стенами, деревянным полом и белым полом с
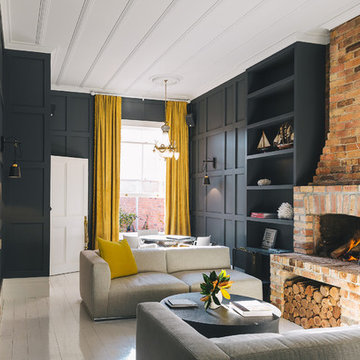
Matthew doesn't do anything by halves. His attention to detail is verging on obsessive, says interior designer Janice Kumar Ward of Macintosh Harris Design about the owner of this double storey Victorian terrace in the heart of Devonport.
DESIGNER: JKW Interior Architecture and Design
OWNER OCCUPIER: Ray White
PHOTOGRAPHER: Duncan Innes
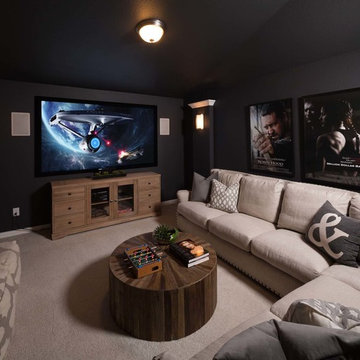
Пример оригинального дизайна: изолированный домашний кинотеатр в стиле неоклассика (современная классика) с черными стенами, ковровым покрытием, телевизором на стене и бежевым полом
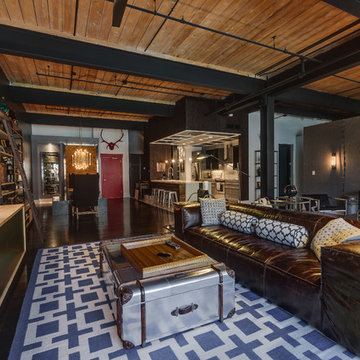
Источник вдохновения для домашнего уюта: большая открытая гостиная комната в стиле лофт с черными стенами, деревянным полом, телевизором на стене и черным полом без камина
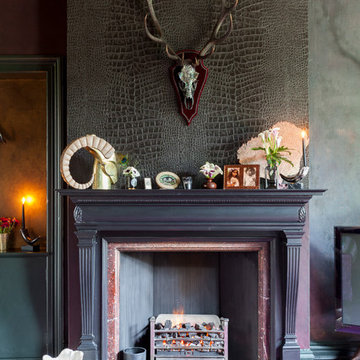
Photo: Chris Snook © 2015 Houzz
Свежая идея для дизайна: гостиная комната в стиле фьюжн с черными стенами, ковровым покрытием и стандартным камином - отличное фото интерьера
Свежая идея для дизайна: гостиная комната в стиле фьюжн с черными стенами, ковровым покрытием и стандартным камином - отличное фото интерьера
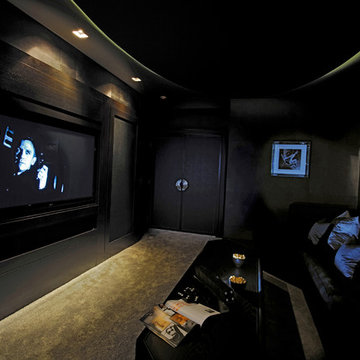
A compact home cinema with fixed (very) large TV. Photo by Karl Hopkins. All rights reserved including copyright by UBER
Идея дизайна: маленький изолированный домашний кинотеатр в современном стиле с черными стенами, ковровым покрытием и мультимедийным центром для на участке и в саду
Идея дизайна: маленький изолированный домашний кинотеатр в современном стиле с черными стенами, ковровым покрытием и мультимедийным центром для на участке и в саду
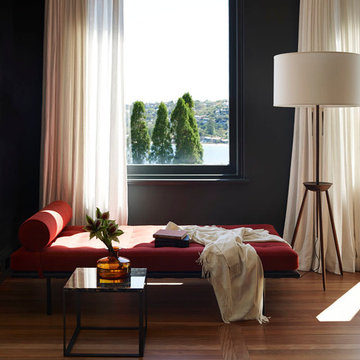
Anson Smart
Источник вдохновения для домашнего уюта: парадная гостиная комната в современном стиле с черными стенами, паркетным полом среднего тона и красивыми шторами
Источник вдохновения для домашнего уюта: парадная гостиная комната в современном стиле с черными стенами, паркетным полом среднего тона и красивыми шторами
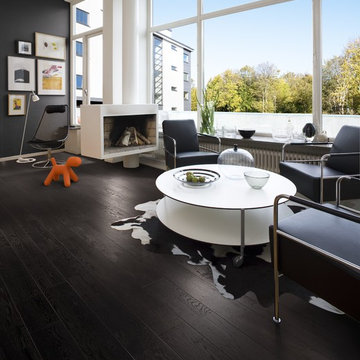
The idea for Scandinavian Hardwoods came after years of countless conversations with homeowners, designers, architects, and builders. The consistent theme: they wanted more than just a beautiful floor. They wanted insight into manufacturing locations (not just the seller or importer) and what materials are used and why. They wanted to understand the product’s environmental impact and it’s effect on indoor air quality and human health. They wanted a compelling story to tell guests about the beautiful floor they’ve chosen. At Scandinavian Hardwoods, we bring all of these elements together while making luxury more accessible.
Kahrs Oak Nouveau Charcoal, by Scandinavian Hardwoods
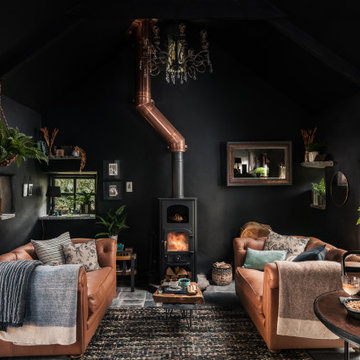
Идея дизайна: открытая гостиная комната среднего размера в стиле кантри с черными стенами

The living, dining, and kitchen opt for views rather than walls. The living room is encircled by three, 16’ lift and slide doors, creating a room that feels comfortable sitting amongst the trees. Because of this the love and appreciation for the location are felt throughout the main floor. The emphasis on larger-than-life views is continued into the main sweet with a door for a quick escape to the wrap-around two-story deck.
Черная гостиная с черными стенами – фото дизайна интерьера
4

