Черная гостиная с бежевым полом – фото дизайна интерьера
Сортировать:
Бюджет
Сортировать:Популярное за сегодня
101 - 120 из 2 688 фото
1 из 3
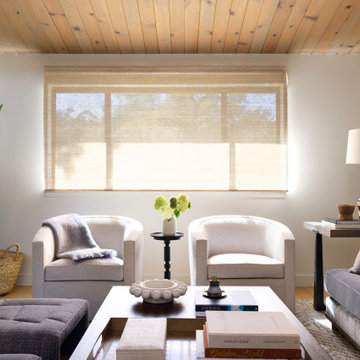
An anchor of this multi-functional family rooms is the black marble surround and gas fireplace insert. Warm afternoon light filters beautifully through the natural woven shades. We provided a large coffee table for game nights and snack spreads, surrounded by flexible seating like the swivel chairs and ottomans. The long sofa bench seat cushion is an easy to clean mohair. This cozy space is ready for our client's next movie night with room for the extended family.
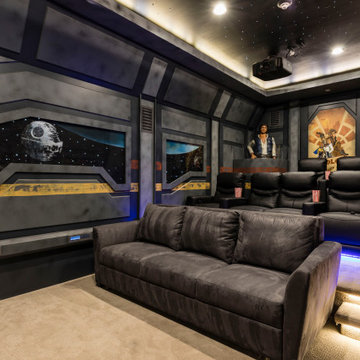
Fully Themed Star Wars "Solo" Theater Room. 2 Raised Tiers uncover a secret passage way to the Willy Wonka Bunk Room. All Chairs are Motorized with LED and the Couch is a Motorized King Bed that can be extended for additional sleeping or relaxed movie time.
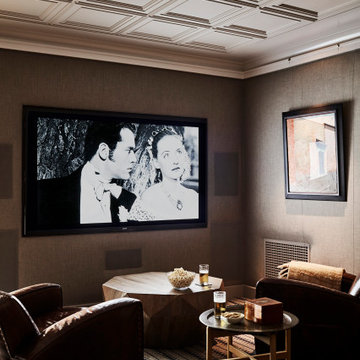
Идея дизайна: маленький изолированный домашний кинотеатр в морском стиле с бежевыми стенами, ковровым покрытием, телевизором на стене и бежевым полом для на участке и в саду

by andy
Идея дизайна: парадная, изолированная гостиная комната в современном стиле с белыми стенами, светлым паркетным полом и бежевым полом
Идея дизайна: парадная, изолированная гостиная комната в современном стиле с белыми стенами, светлым паркетным полом и бежевым полом

Project by Wiles Design Group. Their Cedar Rapids-based design studio serves the entire Midwest, including Iowa City, Dubuque, Davenport, and Waterloo, as well as North Missouri and St. Louis.
For more about Wiles Design Group, see here: https://wilesdesigngroup.com/
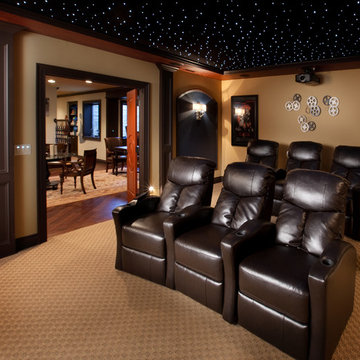
J.E. Evans
Идея дизайна: изолированный домашний кинотеатр в классическом стиле с бежевым полом
Идея дизайна: изолированный домашний кинотеатр в классическом стиле с бежевым полом

Our young professional clients desired sophisticated furnishings and a modern update to their current living and dining room areas. First, the walls were painted a creamy white and new white oak flooring was installed throughout. A striking modern dining room chandelier was installed, and layers of luxurious furnishings were added. Overscaled artwork, long navy drapery, and a trio of large mirrors accentuate the soaring vaulted ceilings. A sapphire velvet sofa anchors the living room, while stylish swivel chairs and a comfortable chaise lounge complete the seating area.

This design involved a renovation and expansion of the existing home. The result is to provide for a multi-generational legacy home. It is used as a communal spot for gathering both family and work associates for retreats. ADA compliant.
Photographer: Zeke Ruelas
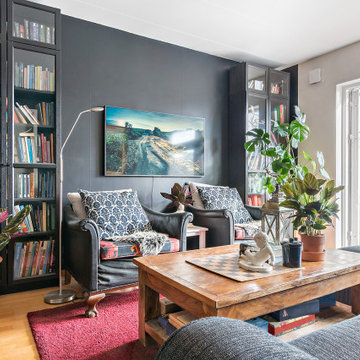
На фото: гостиная комната в стиле фьюжн с серыми стенами, паркетным полом среднего тона, бежевым полом и телевизором на стене без камина с
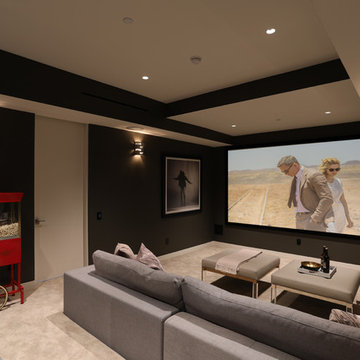
Пример оригинального дизайна: изолированный домашний кинотеатр в современном стиле с черными стенами, ковровым покрытием и бежевым полом
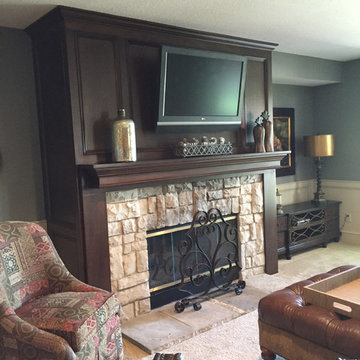
Стильный дизайн: открытая, парадная гостиная комната среднего размера в классическом стиле с серыми стенами, ковровым покрытием, стандартным камином, фасадом камина из камня, телевизором на стене и бежевым полом - последний тренд
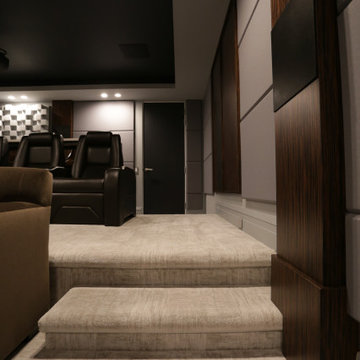
Стильный дизайн: большой изолированный домашний кинотеатр в современном стиле с серыми стенами, ковровым покрытием, проектором и бежевым полом - последний тренд

Martha O'Hara Interiors, Interior Design & Photo Styling | Corey Gaffer, Photography | Please Note: All “related,” “similar,” and “sponsored” products tagged or listed by Houzz are not actual products pictured. They have not been approved by Martha O’Hara Interiors nor any of the professionals credited. For information about our work, please contact design@oharainteriors.com.
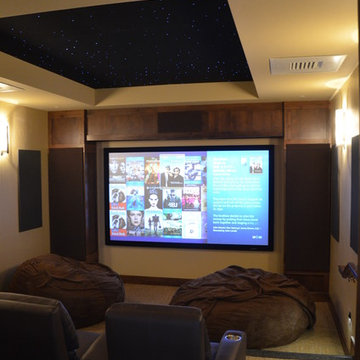
12 Seat Media Room, complete with star ceiling.
На фото: изолированный домашний кинотеатр среднего размера в классическом стиле с ковровым покрытием, проектором, серыми стенами и бежевым полом
На фото: изолированный домашний кинотеатр среднего размера в классическом стиле с ковровым покрытием, проектором, серыми стенами и бежевым полом
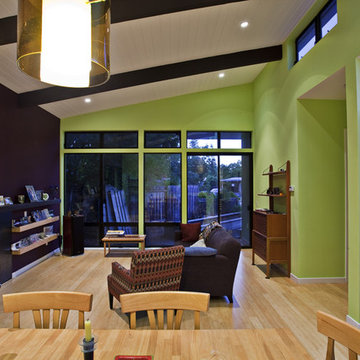
Strong horizontal lines and bold colors liven up this Eichler neighborhood. Uber green design features, passive solar design, and sustainable practices abound, making this small house a great place to live without making a large environmental footprint - Frank Paul Perez photo credit

In this gorgeous Carmel residence, the primary objective for the great room was to achieve a more luminous and airy ambiance by eliminating the prevalent brown tones and refinishing the floors to a natural shade.
The kitchen underwent a stunning transformation, featuring white cabinets with stylish navy accents. The overly intricate hood was replaced with a striking two-tone metal hood, complemented by a marble backsplash that created an enchanting focal point. The two islands were redesigned to incorporate a new shape, offering ample seating to accommodate their large family.
In the butler's pantry, floating wood shelves were installed to add visual interest, along with a beverage refrigerator. The kitchen nook was transformed into a cozy booth-like atmosphere, with an upholstered bench set against beautiful wainscoting as a backdrop. An oval table was introduced to add a touch of softness.
To maintain a cohesive design throughout the home, the living room carried the blue and wood accents, incorporating them into the choice of fabrics, tiles, and shelving. The hall bath, foyer, and dining room were all refreshed to create a seamless flow and harmonious transition between each space.
---Project completed by Wendy Langston's Everything Home interior design firm, which serves Carmel, Zionsville, Fishers, Westfield, Noblesville, and Indianapolis.
For more about Everything Home, see here: https://everythinghomedesigns.com/
To learn more about this project, see here:
https://everythinghomedesigns.com/portfolio/carmel-indiana-home-redesign-remodeling
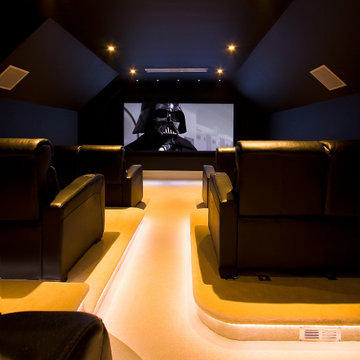
Our client asked us for a dedicated cinema with an authentic feel, with dedicated seating and lighting. He was a massive Star Wars fan and as a result he wanted the room to feel a little futuristic and masculine.
We installed a fixed acoustically transparent screen and a range of in-wall Bowers & Wilkins loudspeakers.
The home cinema room is above a garage and our client was very fixed on the idea of a central walkway. This is not ideal from the perspective of achieving seat to seat uniformity in performance. but to overcome the challenge, we configured his preferred seat as the primary listening position and calibrated the room accordingly.
This home cinema was a part of a whole home automation system and there are more details on our website.
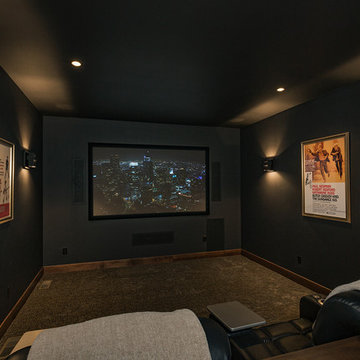
На фото: маленький изолированный домашний кинотеатр в стиле рустика с черными стенами, ковровым покрытием, проектором и бежевым полом для на участке и в саду с
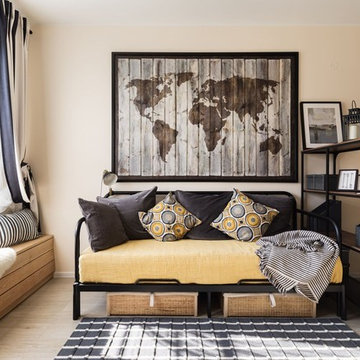
На фото: открытая гостиная комната среднего размера в скандинавском стиле с бежевым полом, бежевыми стенами и полом из ламината с
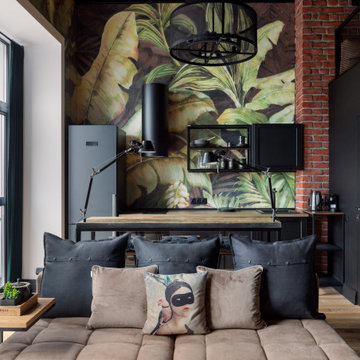
Идея дизайна: маленькая двухуровневая, объединенная гостиная комната в стиле лофт с разноцветными стенами, светлым паркетным полом, телевизором на стене и бежевым полом для на участке и в саду
Черная гостиная с бежевым полом – фото дизайна интерьера
6

